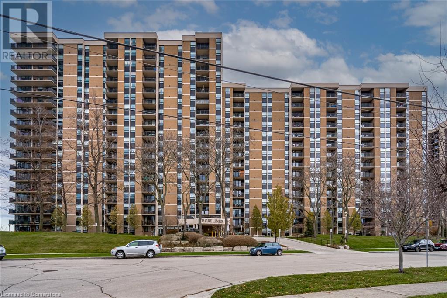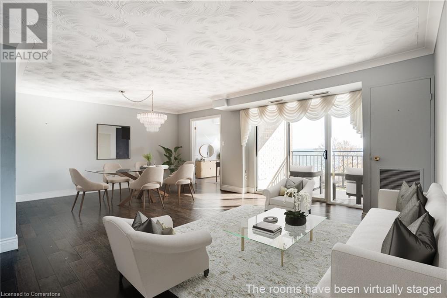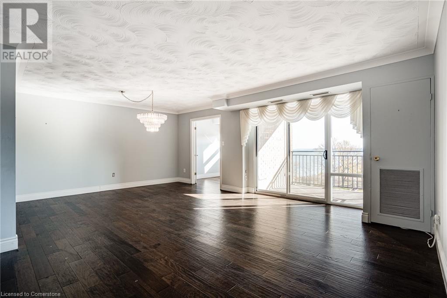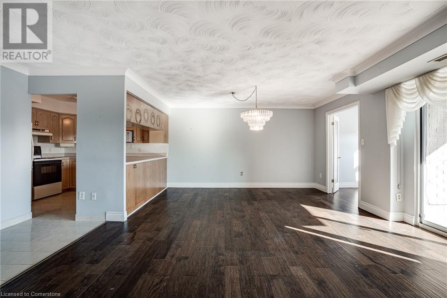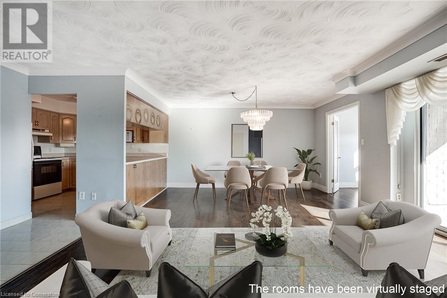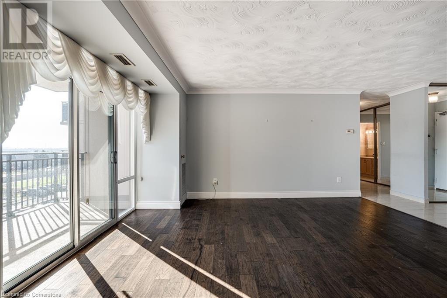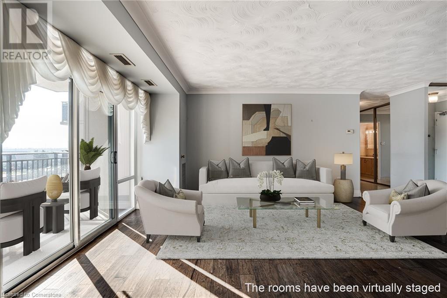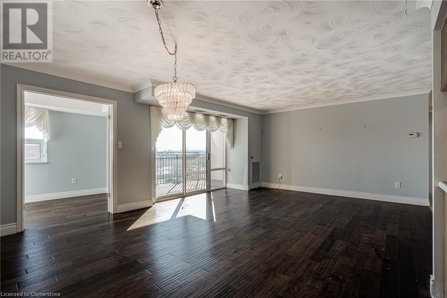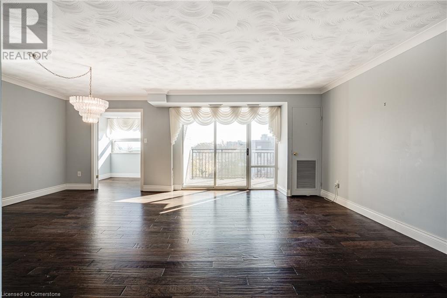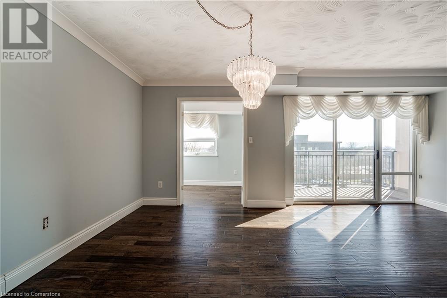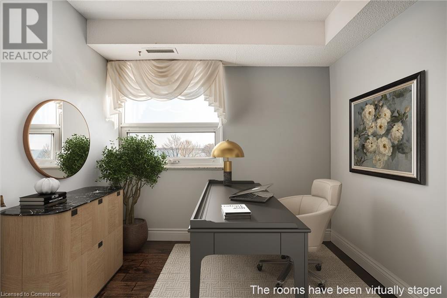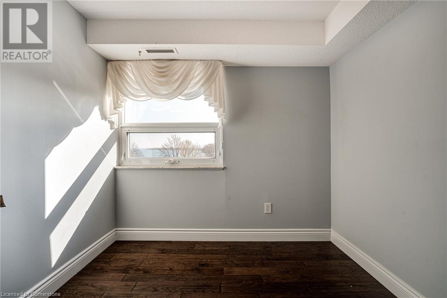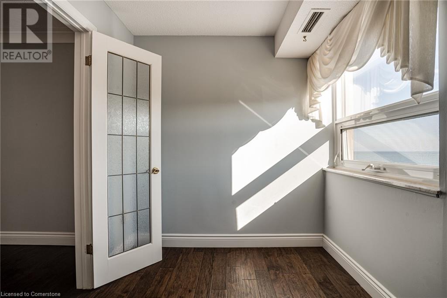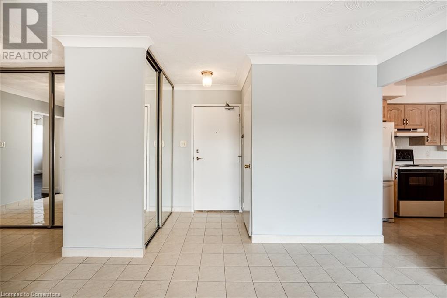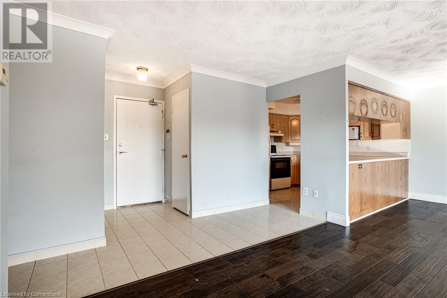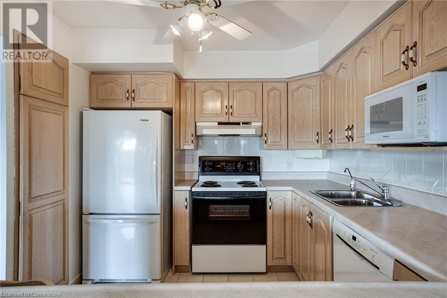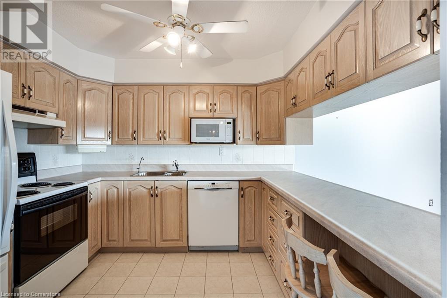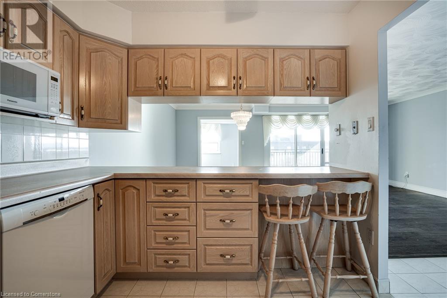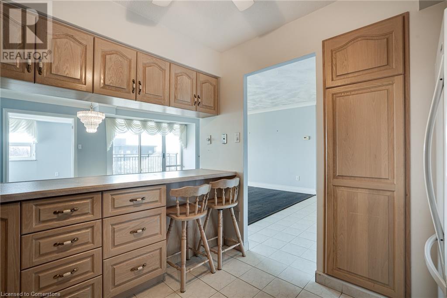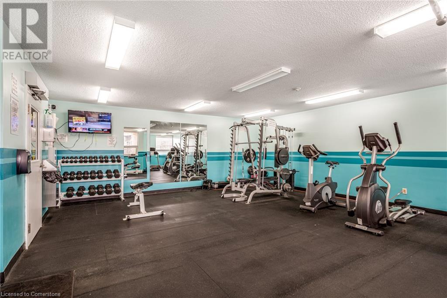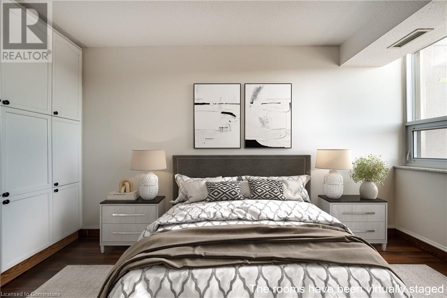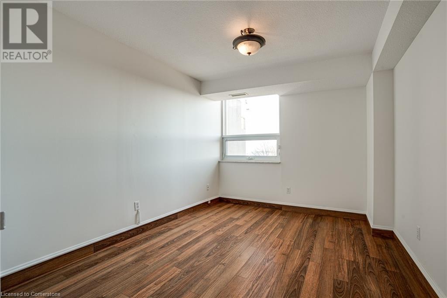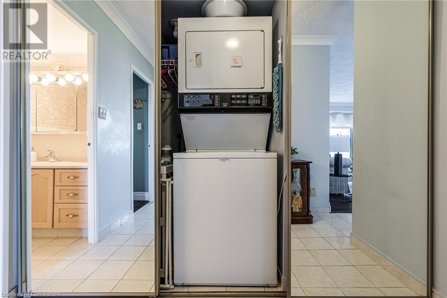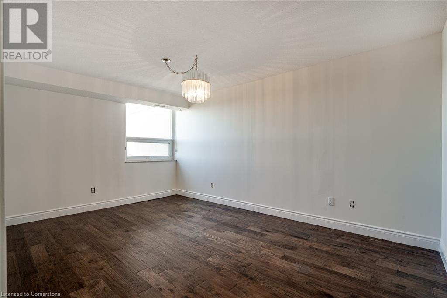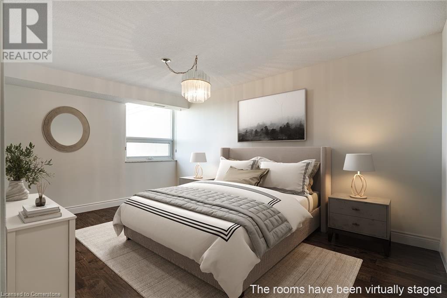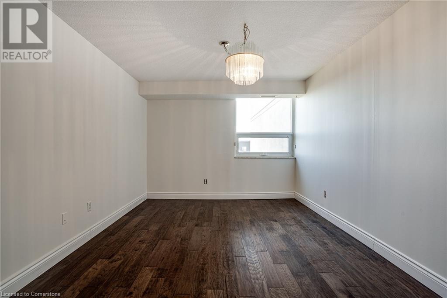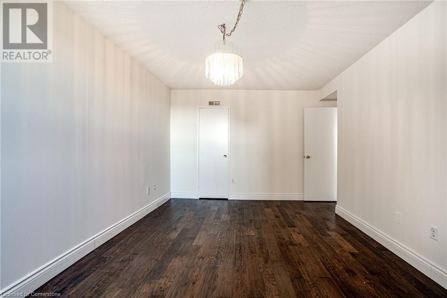500 Green Road Unit# 507 Stoney Creek, Ontario L8E 3M6
$599,900Maintenance, Insurance, Cable TV, Heat, Electricity, Water, Parking
$891.69 Monthly
Maintenance, Insurance, Cable TV, Heat, Electricity, Water, Parking
$891.69 MonthlyAll utilities & amenities included in this popular lakeside building. Unit has excellent lakeviews on the quiet side of the building. Recent hardwood flooring, modified floorplan for large living/dining open area. Great natural light from South facing windows & covered balcony. Plenty of amenities & building social activities to enjoy. Well managed building, spotlessly maintained, inside & out. Large visitor parking area & opportunity to rent/purchase extra garage spots when available. (id:48215)
Property Details
| MLS® Number | XH4190773 |
| Property Type | Single Family |
| CommunityFeatures | Quiet Area |
| EquipmentType | None |
| Features | Southern Exposure, Balcony, Carpet Free, No Driveway |
| ParkingSpaceTotal | 1 |
| PoolType | Inground Pool |
| RentalEquipmentType | None |
| StorageType | Locker |
Building
| BathroomTotal | 2 |
| BedroomsAboveGround | 2 |
| BedroomsBelowGround | 1 |
| BedroomsTotal | 3 |
| Amenities | Exercise Centre, Party Room |
| Appliances | Central Vacuum |
| ConstructedDate | 1977 |
| ConstructionMaterial | Concrete Block, Concrete Walls |
| ConstructionStyleAttachment | Attached |
| ExteriorFinish | Concrete |
| HalfBathTotal | 1 |
| HeatingFuel | Electric |
| HeatingType | Forced Air |
| StoriesTotal | 1 |
| SizeInterior | 1105 Sqft |
| Type | Apartment |
| UtilityWater | Municipal Water |
Parking
| Underground |
Land
| Acreage | No |
| Sewer | Municipal Sewage System |
| SizeTotalText | Unknown |
Rooms
| Level | Type | Length | Width | Dimensions |
|---|---|---|---|---|
| Main Level | Laundry Room | Measurements not available | ||
| Main Level | Bedroom | 13'0'' x 10'0'' | ||
| Main Level | 2pc Bathroom | Measurements not available | ||
| Main Level | Primary Bedroom | 16'6'' x 11'0'' | ||
| Main Level | 4pc Bathroom | Measurements not available | ||
| Main Level | Den | 8'9'' x 7'2'' | ||
| Main Level | Living Room | 20'0'' x 12'0'' | ||
| Main Level | Dining Room | 12'0'' x 9'0'' | ||
| Main Level | Eat In Kitchen | 10' x 9' | ||
| Main Level | Foyer | Measurements not available |
https://www.realtor.ca/real-estate/27429946/500-green-road-unit-507-stoney-creek
Erin Fortune
Salesperson
102b-3425 Harvester Road
Burlington, Ontario L7N 3M7
Visalinh Saythavy
Salesperson
102b-3425 Harvester Road
Burlington, Ontario L7N 3M7


