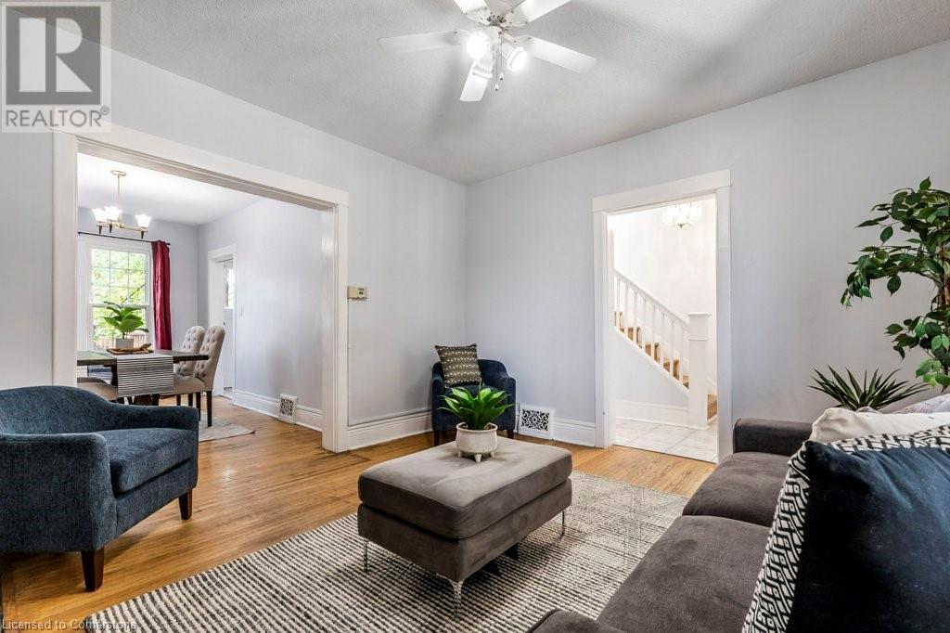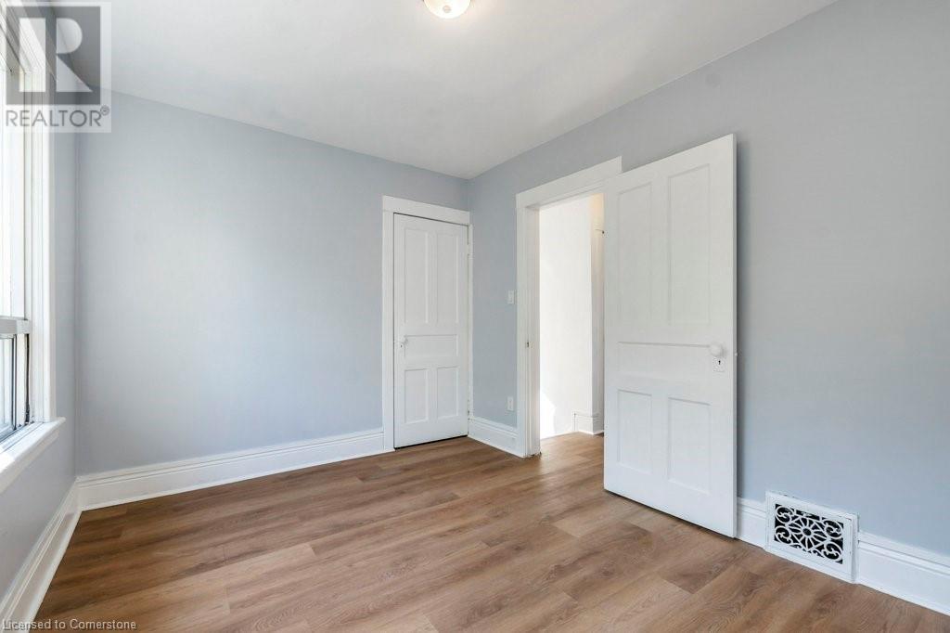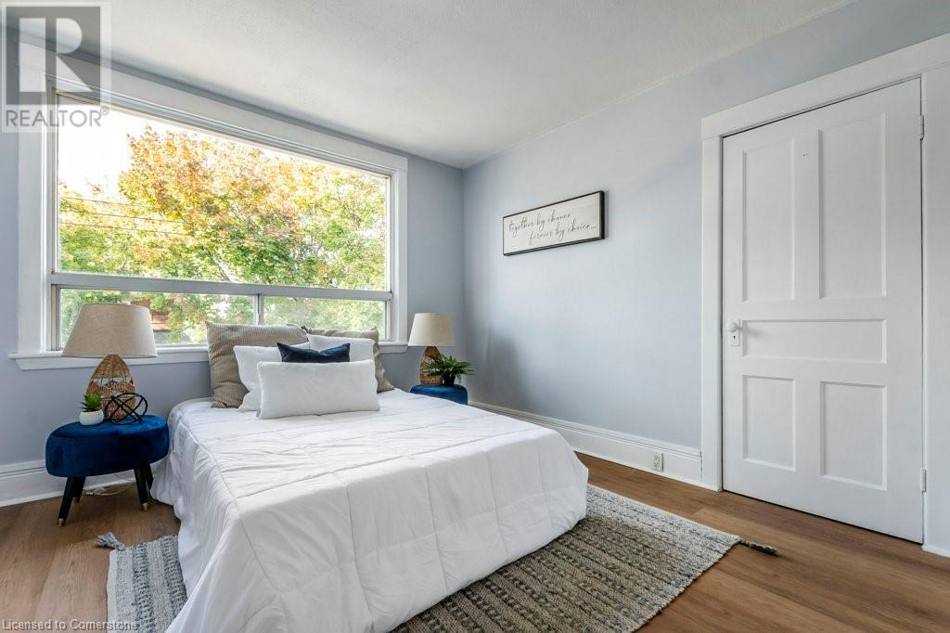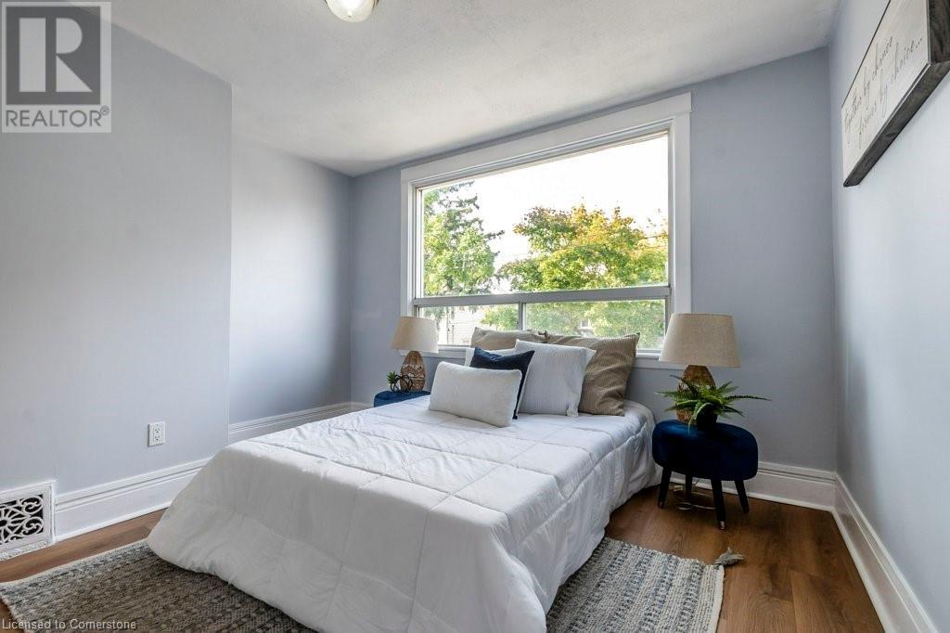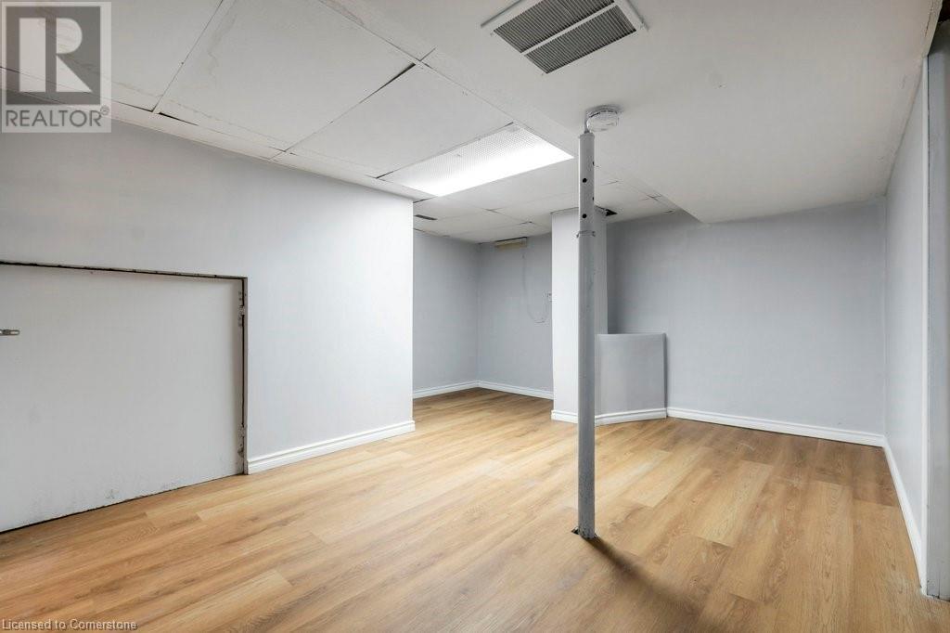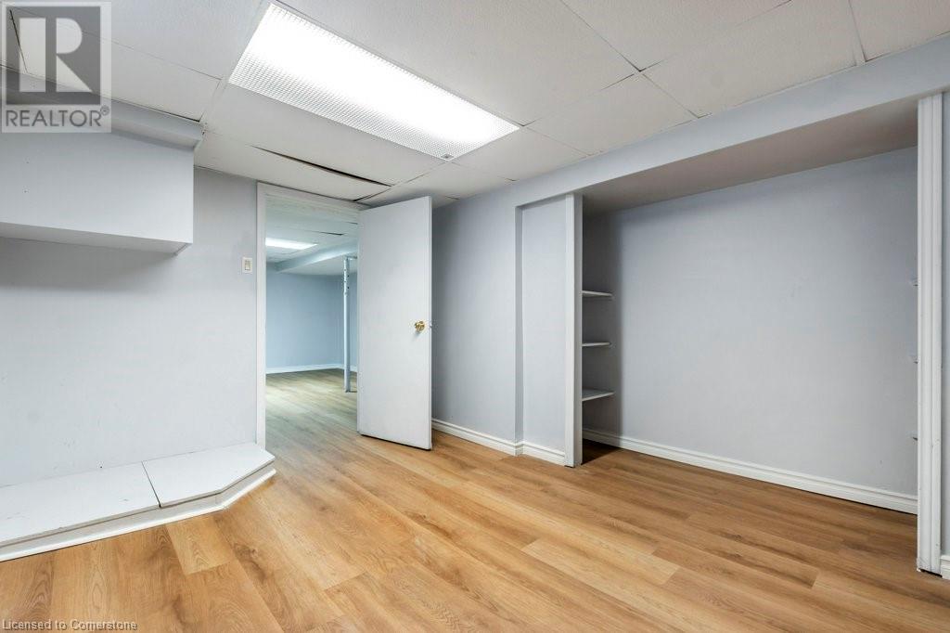50 London Street N Hamilton, Ontario L8H 4B3
$579,900
Prime Opportunity for Investors and First-Time Buyers! This solid brick 2-storey detached home offers a fantastic chance to own in a vibrant, growing neighborhood! With 3+1 bedrooms and 1+1 bathrooms, this property is ideal for investors looking for rental potential or first-time buyers seeking a home with room to grow. The side entrance leads to a finished basement complete with an extra bedroom, rec room, and 3-piece bathroom—perfect for creating a separate rental suite or additional living space. The main floor features a separate living room, dining room, and kitchen, with easy access to a new deck overlooking a deep backyard, great for family gatherings or future upgrades. Upstairs, you'll find 3 bedrooms and a full bathroom, offering flexibility and comfort. The driveway accommodates 1 large vehicle or 2 compacts, and the big front porch adds charm and appeal. Located just steps away from Ottawa St’s bustling restaurants, shops, and close to schools and local transit, this home is positioned in a high-demand rental area and offers strong future value for investors. Roof ’24, AC ’22, Furnace ’12. Whether you're looking to make your first home purchase or add to your investment portfolio, this property is a must-see! Don’t wait—book your showing today! (id:48215)
Property Details
| MLS® Number | 40667622 |
| Property Type | Single Family |
| AmenitiesNearBy | Park, Place Of Worship, Playground, Public Transit, Schools, Shopping |
| CommunicationType | High Speed Internet |
| CommunityFeatures | Quiet Area, Community Centre, School Bus |
| EquipmentType | Water Heater |
| Features | Southern Exposure, Paved Driveway |
| ParkingSpaceTotal | 1 |
| RentalEquipmentType | Water Heater |
| Structure | Porch |
Building
| BathroomTotal | 2 |
| BedroomsAboveGround | 3 |
| BedroomsBelowGround | 1 |
| BedroomsTotal | 4 |
| Appliances | Dryer, Refrigerator, Stove, Washer |
| ArchitecturalStyle | 2 Level |
| BasementDevelopment | Finished |
| BasementType | Full (finished) |
| ConstructionStyleAttachment | Detached |
| CoolingType | Central Air Conditioning |
| ExteriorFinish | Aluminum Siding, Brick |
| FoundationType | Stone |
| HeatingFuel | Natural Gas |
| HeatingType | Forced Air |
| StoriesTotal | 2 |
| SizeInterior | 1876 Sqft |
| Type | House |
| UtilityWater | Municipal Water |
Land
| AccessType | Road Access |
| Acreage | No |
| LandAmenities | Park, Place Of Worship, Playground, Public Transit, Schools, Shopping |
| Sewer | Municipal Sewage System |
| SizeDepth | 100 Ft |
| SizeFrontage | 30 Ft |
| SizeTotalText | Under 1/2 Acre |
| ZoningDescription | D |
Rooms
| Level | Type | Length | Width | Dimensions |
|---|---|---|---|---|
| Second Level | 4pc Bathroom | 7'7'' x 5'7'' | ||
| Second Level | Bedroom | 8'9'' x 9'9'' | ||
| Second Level | Bedroom | 8'11'' x 9'9'' | ||
| Second Level | Bedroom | 11'10'' x 10'10'' | ||
| Basement | 3pc Bathroom | Measurements not available | ||
| Basement | Bedroom | 11'11'' x 7'1'' | ||
| Basement | Recreation Room | 13'9'' x 9'3'' | ||
| Main Level | Foyer | 12'11'' x 6'1'' | ||
| Main Level | Eat In Kitchen | 13'7'' x 10'3'' | ||
| Main Level | Dining Room | 13'9'' x 8'4'' | ||
| Main Level | Living Room | 12'7'' x 12'4'' |
Utilities
| Cable | Available |
| Electricity | Available |
| Natural Gas | Available |
| Telephone | Available |
https://www.realtor.ca/real-estate/27577854/50-london-street-n-hamilton
Anil Verma
Salesperson
860 Queenston Road Unit 4b
Stoney Creek, Ontario L8G 4A8
Sheri Robins
Salesperson
860 Queenston Road Suite A
Stoney Creek, Ontario L8G 4A8










