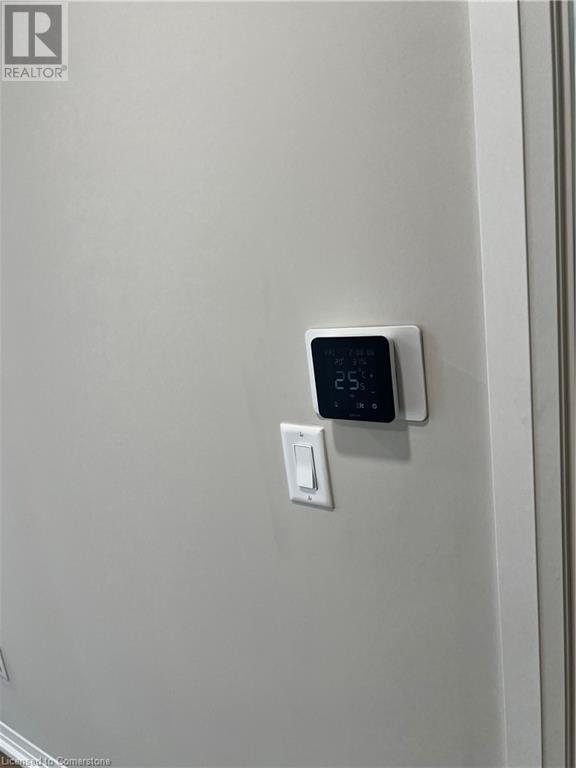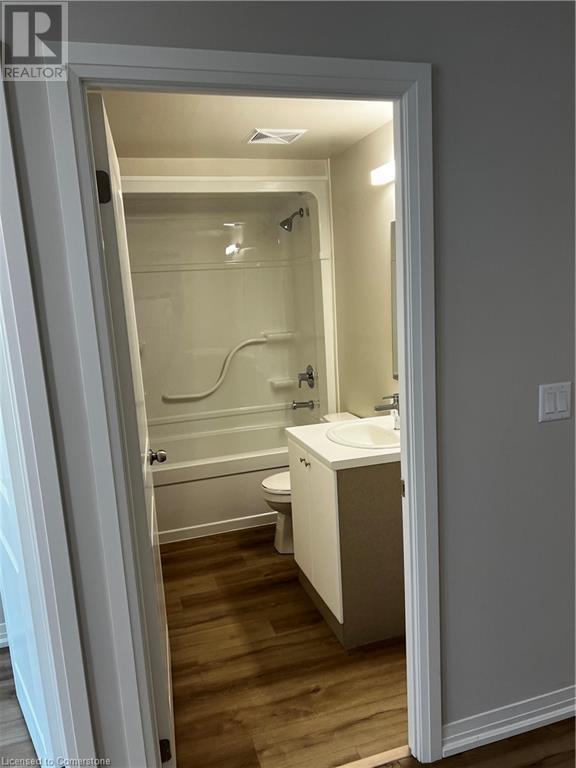50 Herrick Avenue Unit# 310 St. Catharines, Ontario L2P 2S4
$1,900 MonthlyInsurance, Landscaping, Property Management
Step into luxury with this 1-bedroom, 1-bathroom apartment in one of Niagara's first SMART condo buildings! Featuring 697 sq. ft. of modern, open-concept living, this high-tech unit lets you control lighting, temperature, and security right from your smartphone. Enjoy a sleek kitchen with upgraded countertops, plus premium building amenities: a fitness center, game room, concierge, party room, BBQ terrace, and tennis courts. Secure underground parking and pet-friendly policies make it even better. Located minutes from shopping, dining, and entertainment, this condo is perfect for professionals or couples seeking the ultimate in comfort and convenience. Ready to move in? Schedule your private tour today! (id:48215)
Property Details
| MLS® Number | 40669052 |
| Property Type | Single Family |
| AmenitiesNearBy | Hospital, Park, Place Of Worship, Public Transit, Schools |
| CommunicationType | High Speed Internet |
| EquipmentType | None |
| Features | Balcony |
| ParkingSpaceTotal | 1 |
| RentalEquipmentType | None |
Building
| BathroomTotal | 1 |
| BedroomsAboveGround | 1 |
| BedroomsTotal | 1 |
| Amenities | Exercise Centre, Party Room |
| Appliances | Dishwasher, Dryer, Refrigerator, Stove, Washer, Hood Fan |
| BasementType | None |
| ConstructionStyleAttachment | Attached |
| CoolingType | Central Air Conditioning |
| ExteriorFinish | Stone, Stucco |
| FoundationType | Poured Concrete |
| HeatingFuel | Natural Gas |
| HeatingType | Forced Air |
| StoriesTotal | 1 |
| SizeInterior | 697 Sqft |
| Type | Apartment |
| UtilityWater | Municipal Water |
Parking
| Underground | |
| None |
Land
| AccessType | Road Access |
| Acreage | No |
| LandAmenities | Hospital, Park, Place Of Worship, Public Transit, Schools |
| Sewer | Municipal Sewage System |
| SizeTotalText | Under 1/2 Acre |
| ZoningDescription | R1 |
Rooms
| Level | Type | Length | Width | Dimensions |
|---|---|---|---|---|
| Main Level | 4pc Bathroom | Measurements not available | ||
| Main Level | Primary Bedroom | 12'8'' x 9'6'' | ||
| Main Level | Kitchen | 11'6'' x 11'0'' | ||
| Main Level | Living Room | 16'11'' x 11'0'' |
Utilities
| Natural Gas | Available |
https://www.realtor.ca/real-estate/27583599/50-herrick-avenue-unit-310-st-catharines
Rob Golfi
Salesperson
1 Markland Street
Hamilton, Ontario L8P 2J5

























