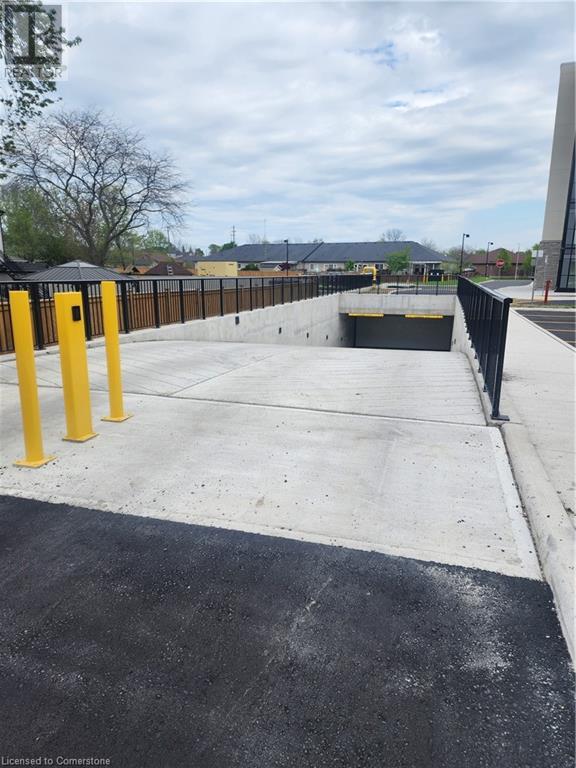50 Herrick Avenue Unit# 245 St. Catharines, Ontario L2P 2S4
$1,875 MonthlyInsurance, Property Management, Water, Parking
Welcome To 50 Herrick Avenue; Known As Montobello, A Beautiful New Construction Luxury Condominium In The Heart Of St. Catharines. This 5-Floor Building Offers Calm & Convenience In Every Aspect Of It's Construct. Entering Unit 245 Comfort And Urbanity Are Seen Through Out This 1-Bedrom Suite With It's Open-Concept Layout, Light-Colored Airy Finishes And Smart Technology Features. The Sophistication Doesn't End There Though At Montebello, As Residents Of This Luxury Building Have Access To The Hotel-Like Bliss Of A Fully Equipped Fitness Center, Tennis & Basketball Courts, Social Games, Rooftop Spaces With BBQ Facilities And Party-Room With A Full Kitchen For Memorable Gatherings And Events. To Top Off The Convivence, Major Highways, The Outlet Mall And Grocery Shopping Are Just Minutes Away. Don't Miss Out On This Modern Community. Schedule A Viewing Today And Make Unit 245 Home! (id:48215)
Property Details
| MLS® Number | 40665322 |
| Property Type | Single Family |
| AmenitiesNearBy | Golf Nearby, Park |
| EquipmentType | None |
| Features | Conservation/green Belt, Balcony, Automatic Garage Door Opener |
| ParkingSpaceTotal | 1 |
| RentalEquipmentType | None |
Building
| BathroomTotal | 1 |
| BedroomsAboveGround | 1 |
| BedroomsTotal | 1 |
| Amenities | Exercise Centre, Party Room |
| Appliances | Dishwasher, Dryer, Refrigerator, Stove, Washer, Garage Door Opener |
| BasementType | None |
| ConstructionStyleAttachment | Attached |
| CoolingType | Central Air Conditioning |
| ExteriorFinish | Brick |
| FireProtection | Smoke Detectors |
| HeatingFuel | Natural Gas |
| HeatingType | Forced Air |
| StoriesTotal | 1 |
| SizeInterior | 663 Sqft |
| Type | Apartment |
| UtilityWater | Municipal Water |
Parking
| Underground | |
| Covered |
Land
| Acreage | No |
| LandAmenities | Golf Nearby, Park |
| Sewer | Municipal Sewage System |
| SizeFrontage | 126 Ft |
| SizeTotalText | Unknown |
| ZoningDescription | R1 |
Rooms
| Level | Type | Length | Width | Dimensions |
|---|---|---|---|---|
| Main Level | 3pc Bathroom | 9'8'' x 5' | ||
| Main Level | Bedroom | 9'8'' x 15'2'' | ||
| Main Level | Living Room | 15'8'' x 11'2'' | ||
| Main Level | Kitchen | 11'6'' x 13'2'' | ||
| Main Level | Foyer | 7'8'' x 10' |
https://www.realtor.ca/real-estate/27550765/50-herrick-avenue-unit-245-st-catharines
Tammy Trowers
Salesperson
5111 New Street Unit 104
Burlington, Ontario L7L 1V2























