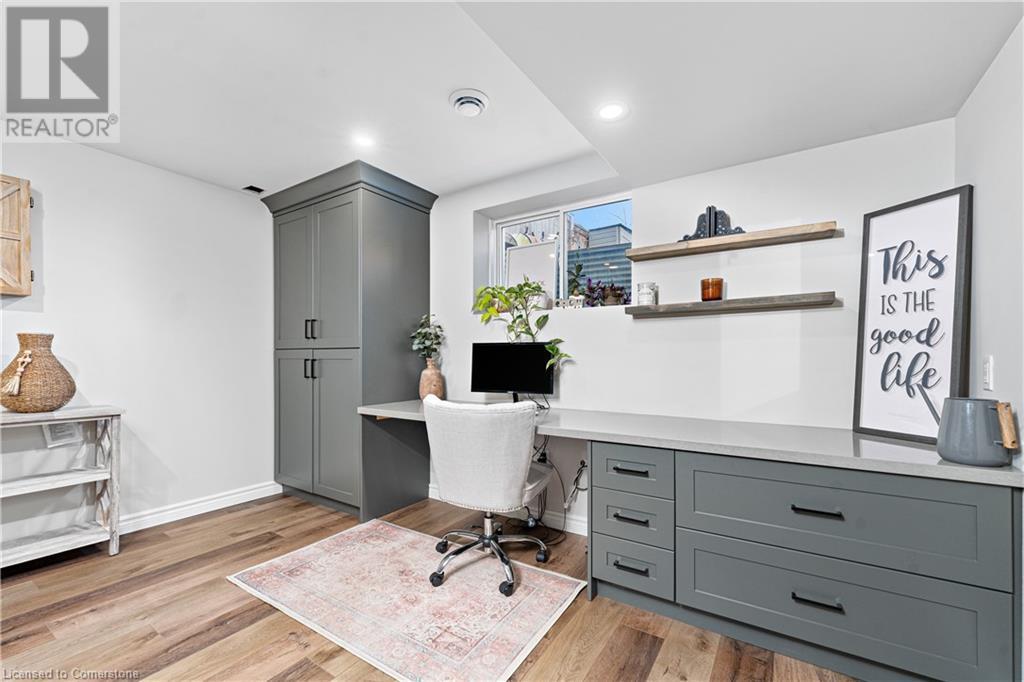50 Andrew Lane Thorold, Ontario L2V 0E4
$769,900
STUNNING FULLY FINISHED FREEHOLD BUNGALOW! NO FEES, JUST LUXURY AND CONVENIENCE! Experience the perfect blend of style, comfort and true homeownership with this thoughtfully designed free hold bungalow offering over 2,200 sq. ft. of bright, professionally finished living space. With no condo fees or additional charges, this property provides the freedom and privacy you deserve while delivering luxury upgrades throughout.The open layout ensures effortless living and entertaining. The gourmet kitchen, with quartz countertops, a backsplash, stainless steel appliances, and a versatile island, makes meal prep simple and doubles as the heart of the home for casual dining and conversation. The dining area and cozy living room, complete with a fireplace, flow seamlessly onto a covered deck, creating an ideal space for hosting or relaxing year-round.Retreat to the main-floor primary suite featuring a walk-in closet and spa-like ensuite for ultimate relaxation. A second bedroom, full bathroom, and main-floor laundry add convenience, keeping everything you need on one level for stress free living.The fully finished basement is a standout feature, professionally designed to match the quality of the main floor. A spacious rec room with custom built-ins, a wet bar, and a second fireplace offers endless possibilities for entertainment.The built-in desk and cabinetry create a ready-to-go home office, while additional space is perfect for a gym, guest room, or whatever suits your lifestyle. The third bathroom and abundant storage ensure the home adapts as your needs evolve. Situated in a desirable, beautifully landscaped neighbourhood close to schools, shopping, parks, and highways, you'll enjoy shorter commutes and easy access to everything you need.Don't miss this rare opportunity to own a luxurious, low-maintenance freehold home in a sought-after community. (id:48215)
Property Details
| MLS® Number | 40690835 |
| Property Type | Single Family |
| Amenities Near By | Golf Nearby, Hospital, Park, Place Of Worship, Schools, Shopping |
| Communication Type | High Speed Internet |
| Equipment Type | Water Heater |
| Features | Automatic Garage Door Opener |
| Parking Space Total | 1 |
| Rental Equipment Type | Water Heater |
Building
| Bathroom Total | 3 |
| Bedrooms Above Ground | 2 |
| Bedrooms Total | 2 |
| Appliances | Dishwasher, Dryer, Refrigerator, Stove, Washer |
| Architectural Style | Bungalow |
| Basement Development | Finished |
| Basement Type | Full (finished) |
| Constructed Date | 2018 |
| Construction Style Attachment | Attached |
| Cooling Type | Central Air Conditioning |
| Exterior Finish | Stone, Vinyl Siding |
| Fireplace Fuel | Electric |
| Fireplace Present | Yes |
| Fireplace Total | 1 |
| Fireplace Type | Other - See Remarks |
| Foundation Type | Poured Concrete |
| Heating Fuel | Natural Gas |
| Stories Total | 1 |
| Size Interior | 1,280 Ft2 |
| Type | Row / Townhouse |
| Utility Water | Municipal Water |
Parking
| Attached Garage |
Land
| Access Type | Road Access, Highway Access, Highway Nearby |
| Acreage | No |
| Land Amenities | Golf Nearby, Hospital, Park, Place Of Worship, Schools, Shopping |
| Landscape Features | Landscaped |
| Sewer | Municipal Sewage System |
| Size Depth | 111 Ft |
| Size Frontage | 28 Ft |
| Size Total Text | Under 1/2 Acre |
| Zoning Description | R3-3 |
Rooms
| Level | Type | Length | Width | Dimensions |
|---|---|---|---|---|
| Lower Level | Utility Room | 25'8'' x 14'10'' | ||
| Lower Level | 3pc Bathroom | 13'0'' x 4'5'' | ||
| Lower Level | Recreation Room | 31'3'' x 26'3'' | ||
| Main Level | Bedroom | 14'6'' x 9'9'' | ||
| Main Level | 4pc Bathroom | 8'9'' x 8'2'' | ||
| Main Level | Primary Bedroom | 14'8'' x 12'2'' | ||
| Main Level | Laundry Room | Measurements not available | ||
| Main Level | 4pc Bathroom | 8'7'' x 5'8'' | ||
| Main Level | Living Room | 14'4'' x 14'3'' | ||
| Main Level | Dining Room | 15'1'' x 7'9'' | ||
| Main Level | Kitchen | 17'10'' x 11'1'' |
Utilities
| Cable | Available |
| Electricity | Available |
| Natural Gas | Available |
| Telephone | Available |
https://www.realtor.ca/real-estate/27809024/50-andrew-lane-thorold

Steve Augustine
Broker of Record
http//yourhomesoldguaranteedrealtyelite.com/
428 Winston Road
Grimsby, Ontario L3M 0H2
(289) 235-8000





























