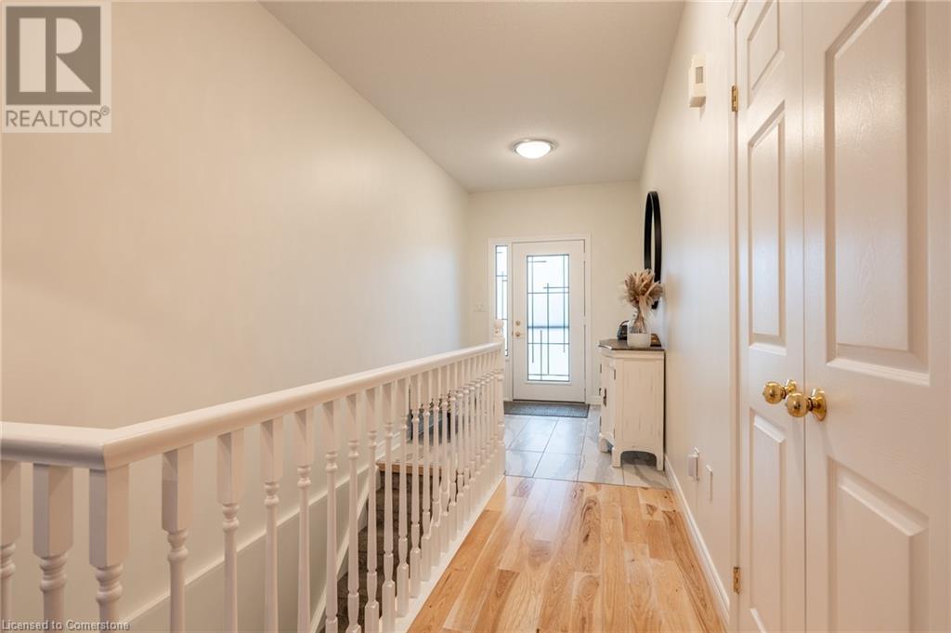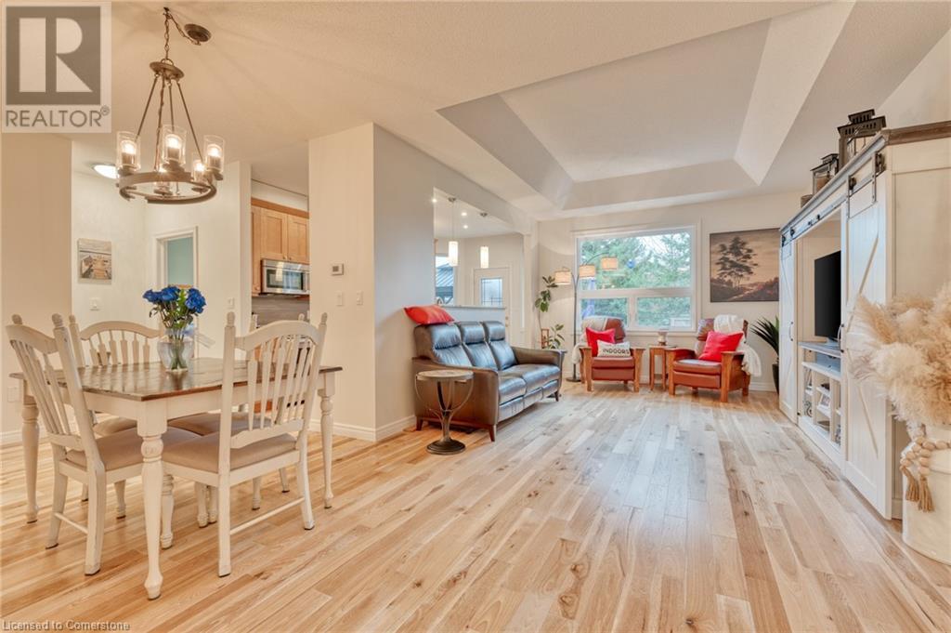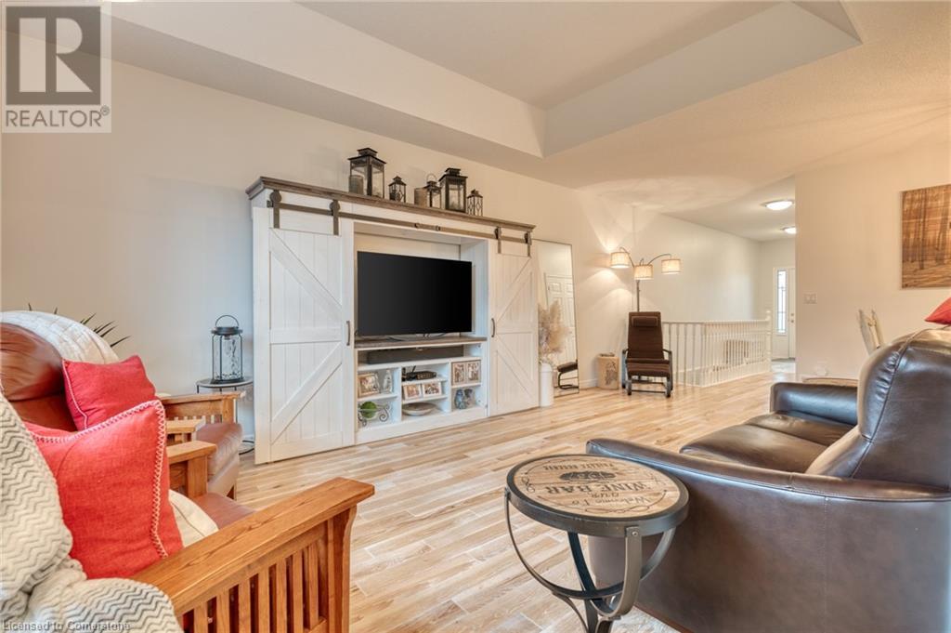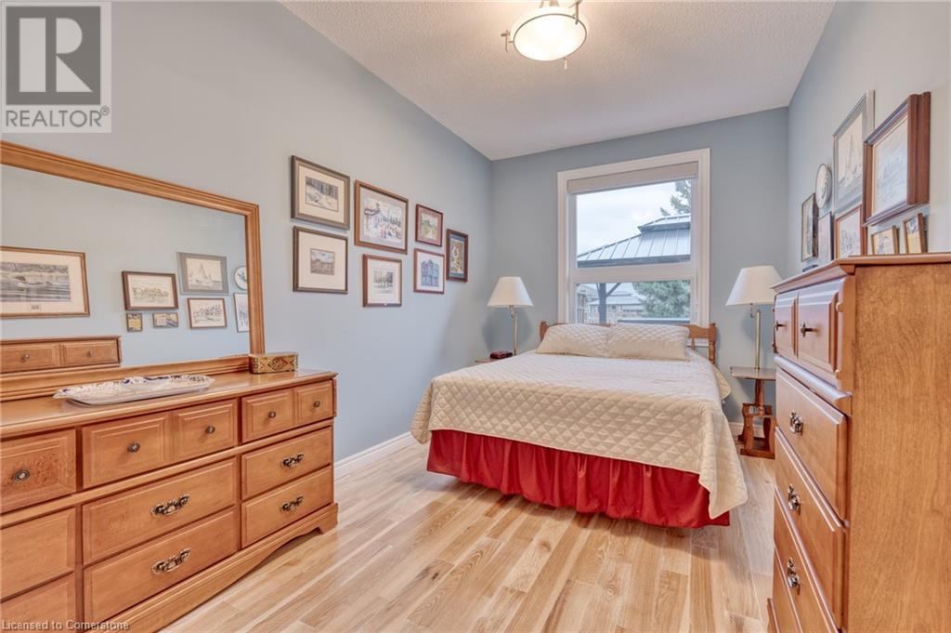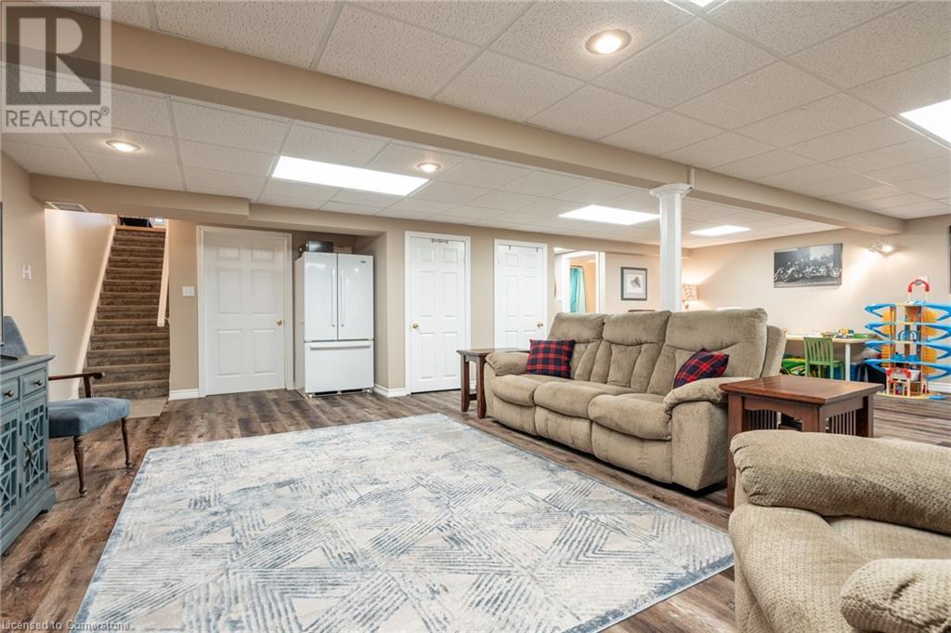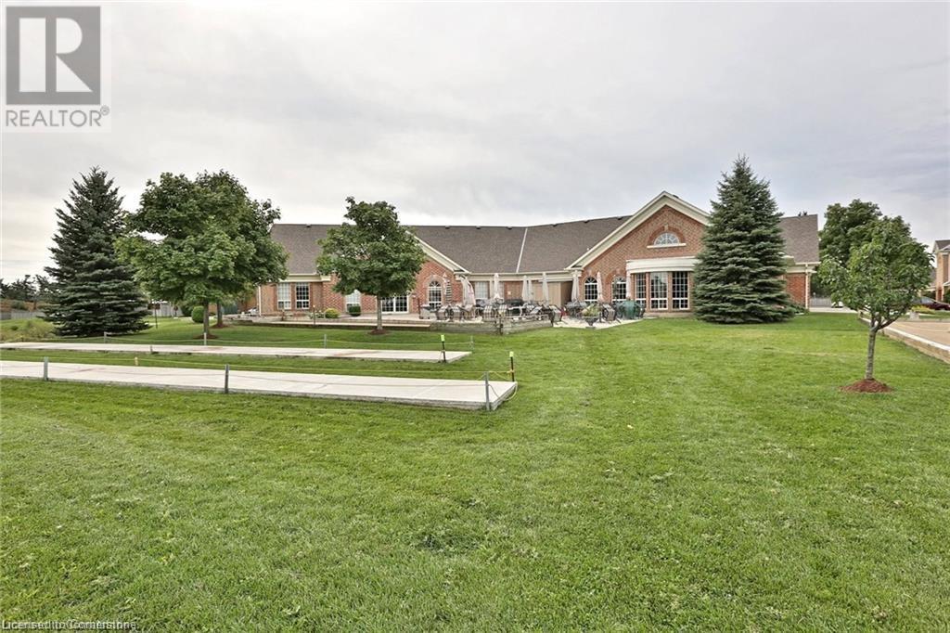5 Twentyplace Boulevard Mount Hope, Ontario L0R 1W0
$799,900Maintenance, Insurance, Cable TV, Other, See Remarks, Property Management, Water, Parking
$694.08 Monthly
Maintenance, Insurance, Cable TV, Other, See Remarks, Property Management, Water, Parking
$694.08 MonthlyWelcome to 5 Twentyplace Blvd! This updated bungalow is 1,375 sqft plus a finished basement. The two bedroom, three bathroom home has been updated nicely inside and out. The updated kitchen/countertops, flooring, paint and trim make this ready to move in! The finished basement gives you a ton of space to spread out and enjoy maintenance free living! Step out the kitchen door and enjoy the beautiful composite deck and hot tub overlooking the pond! Very private, finished well and ample space make this property move in ready. Condo Fees include, Building Insurance, Exterior Maintenance, Common Area Maintenance, Water, TV/Internet, Grass Cutting and Snow Removal and Club House Amenities. Call today to set up your appointment! (id:48215)
Property Details
| MLS® Number | 40676466 |
| Property Type | Single Family |
| AmenitiesNearBy | Airport, Place Of Worship, Public Transit, Schools |
| CommunityFeatures | Quiet Area, Community Centre |
| EquipmentType | None |
| Features | Conservation/green Belt, Paved Driveway, Automatic Garage Door Opener |
| ParkingSpaceTotal | 2 |
| PoolType | Pool |
| RentalEquipmentType | None |
| Structure | Porch, Tennis Court |
Building
| BathroomTotal | 3 |
| BedroomsAboveGround | 2 |
| BedroomsTotal | 2 |
| Amenities | Exercise Centre, Party Room |
| Appliances | Dishwasher, Dryer, Microwave, Stove, Washer, Gas Stove(s), Window Coverings, Garage Door Opener |
| ArchitecturalStyle | Bungalow |
| BasementDevelopment | Finished |
| BasementType | Full (finished) |
| ConstructionStyleAttachment | Attached |
| CoolingType | Central Air Conditioning |
| ExteriorFinish | Brick |
| FireProtection | Smoke Detectors |
| FireplaceFuel | Electric |
| FireplacePresent | Yes |
| FireplaceTotal | 1 |
| FireplaceType | Other - See Remarks |
| FoundationType | Poured Concrete |
| HeatingFuel | Natural Gas |
| HeatingType | Forced Air |
| StoriesTotal | 1 |
| SizeInterior | 2375 Sqft |
| Type | Row / Townhouse |
| UtilityWater | Municipal Water |
Parking
| Attached Garage |
Land
| Acreage | No |
| LandAmenities | Airport, Place Of Worship, Public Transit, Schools |
| Sewer | Municipal Sewage System |
| SizeTotalText | Under 1/2 Acre |
| ZoningDescription | C |
Rooms
| Level | Type | Length | Width | Dimensions |
|---|---|---|---|---|
| Basement | Utility Room | Measurements not available | ||
| Basement | Exercise Room | 21'5'' x 10'6'' | ||
| Basement | 3pc Bathroom | Measurements not available | ||
| Basement | Family Room | 29'0'' x 18'8'' | ||
| Main Level | Laundry Room | Measurements not available | ||
| Main Level | 3pc Bathroom | Measurements not available | ||
| Main Level | Bedroom | 14'1'' x 8'10'' | ||
| Main Level | 4pc Bathroom | Measurements not available | ||
| Main Level | Primary Bedroom | 16'4'' x 11'10'' | ||
| Main Level | Kitchen | 15'8'' x 8'0'' | ||
| Main Level | Dining Room | 11'2'' x 9'0'' | ||
| Main Level | Living Room | 23'2'' x 12'4'' |
https://www.realtor.ca/real-estate/27640219/5-twentyplace-boulevard-mount-hope
Danny Rawson
Salesperson
177 West 23rd Street
Hamilton, Ontario L9C 4V8






