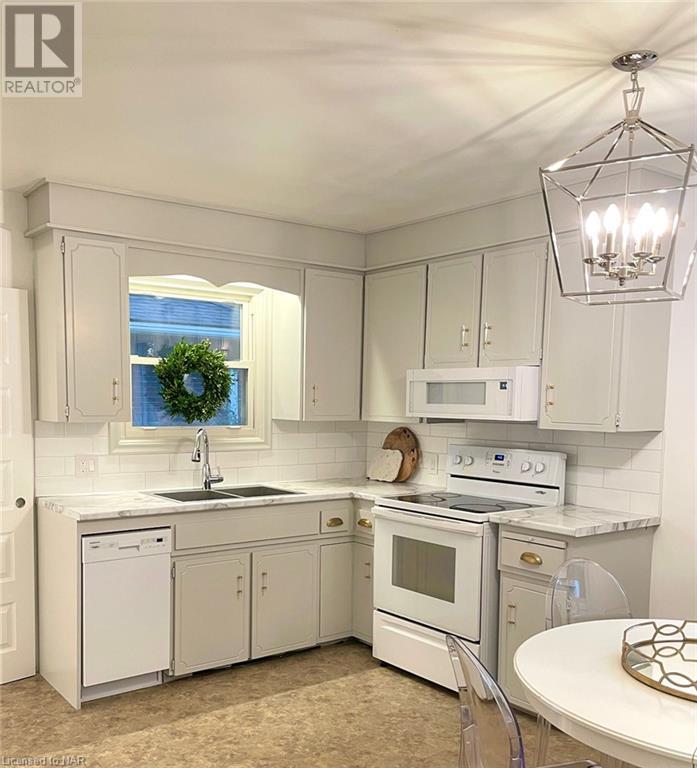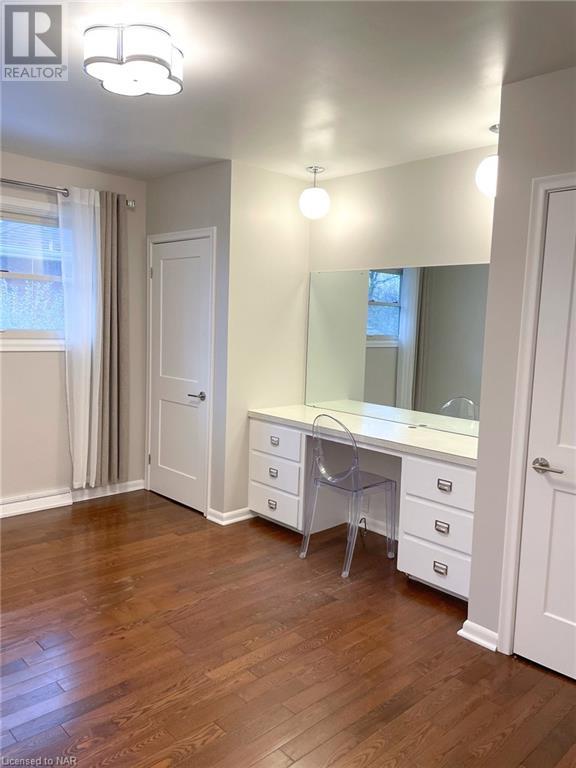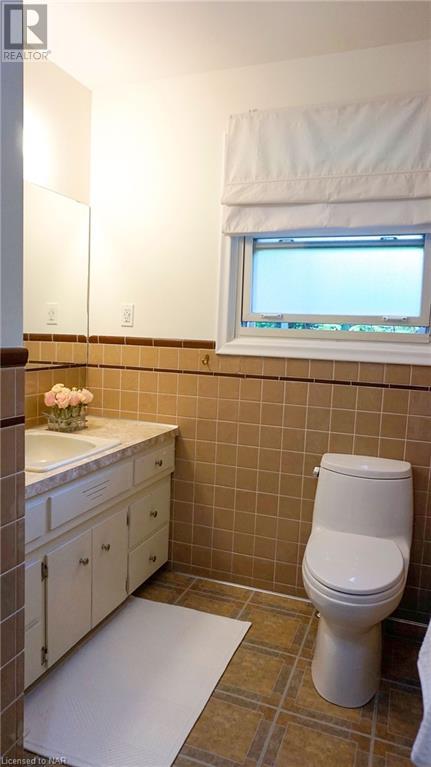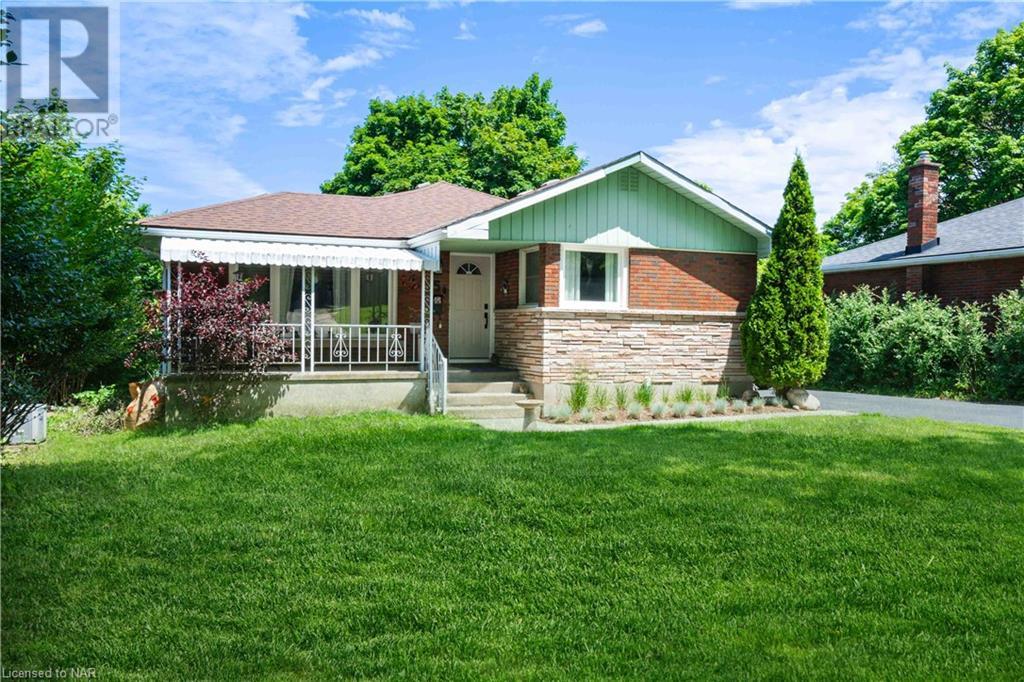5 Rockdale Avenue St. Catharines, Ontario L2T 1V3
$674,900
Tucked away on a private street on the brow of the escarpment! Updated and solid 3+1 bedroom, 2 bathroom bungalow that is a minutes drive to Pen Center, 406 HWY access, Brock University & Niagara College, and just a minutes walk to city park and elementary schools! Step inside to find a large, bright living room with oversized front windows allowing natural light through all day. The spacious eat-in kitchen is perfect for family meals and entertaining. The main floor also features three bedrooms and a 4-piece bathroom. Separate side entrance has stairs directly down to the basement where you'll find an oversized rec room, a fourth bedroom, laundry and utility/storage area. Located on a low-traffic dead-end street, this home offers a quiet retreat. Ravine like backyard and large wooden deck allows you to enjoy family BBQs and relaxation overlooking the city! Long driveway that can park up to 4 vehicles plus additional street parking. Currently Tenant Occupied. Don’t miss the opportunity to make 5 Rockdale Ave your new home! (id:48215)
Property Details
| MLS® Number | 40665075 |
| Property Type | Single Family |
| AmenitiesNearBy | Playground, Public Transit, Schools, Shopping |
| CommunityFeatures | School Bus |
| EquipmentType | Water Heater |
| ParkingSpaceTotal | 4 |
| RentalEquipmentType | Water Heater |
Building
| BathroomTotal | 2 |
| BedroomsAboveGround | 3 |
| BedroomsBelowGround | 1 |
| BedroomsTotal | 4 |
| ArchitecturalStyle | Bungalow |
| BasementDevelopment | Finished |
| BasementType | Full (finished) |
| ConstructionStyleAttachment | Detached |
| CoolingType | Central Air Conditioning |
| ExteriorFinish | Aluminum Siding, Brick Veneer, Metal, Vinyl Siding |
| FoundationType | Block |
| HeatingFuel | Natural Gas |
| HeatingType | Forced Air |
| StoriesTotal | 1 |
| SizeInterior | 2100 Sqft |
| Type | House |
| UtilityWater | Municipal Water, Unknown |
Land
| Acreage | No |
| LandAmenities | Playground, Public Transit, Schools, Shopping |
| Sewer | Municipal Sewage System |
| SizeDepth | 109 Ft |
| SizeFrontage | 55 Ft |
| SizeTotalText | Under 1/2 Acre |
| ZoningDescription | R1b |
Rooms
| Level | Type | Length | Width | Dimensions |
|---|---|---|---|---|
| Basement | Utility Room | 8' x 8' | ||
| Basement | Laundry Room | 9' x 6' | ||
| Basement | 3pc Bathroom | Measurements not available | ||
| Basement | Bedroom | 10'0'' x 10'0'' | ||
| Basement | Recreation Room | 18'10'' x 29'0'' | ||
| Main Level | 4pc Bathroom | 9'0'' | ||
| Main Level | Bedroom | 9'2'' x 13'3'' | ||
| Main Level | Bedroom | 10'3'' x 9'2'' | ||
| Main Level | Bedroom | 13'3'' x 11'0'' | ||
| Main Level | Living Room | 19'9'' x 13'5'' | ||
| Main Level | Kitchen | 13'3'' x 12'5'' |
https://www.realtor.ca/real-estate/27566195/5-rockdale-avenue-st-catharines
Daniel Passero
Salesperson
261 Martindale Road Unit 12a
St. Catharines, Ontario L2W 1A2


































