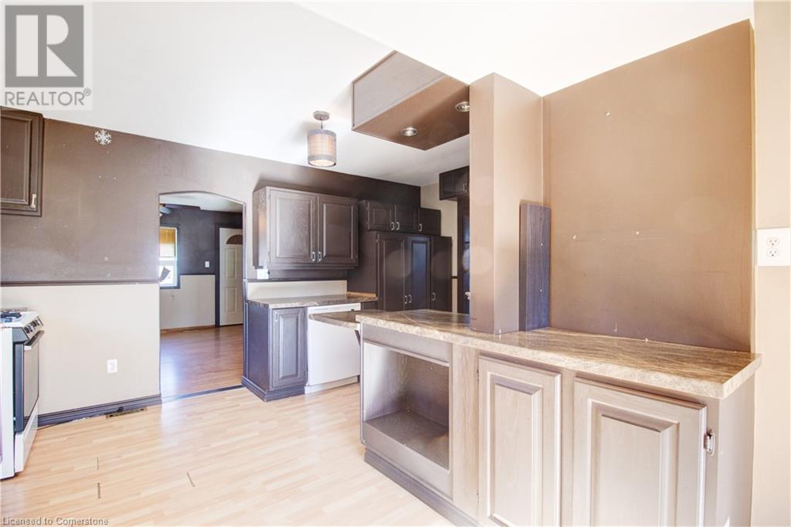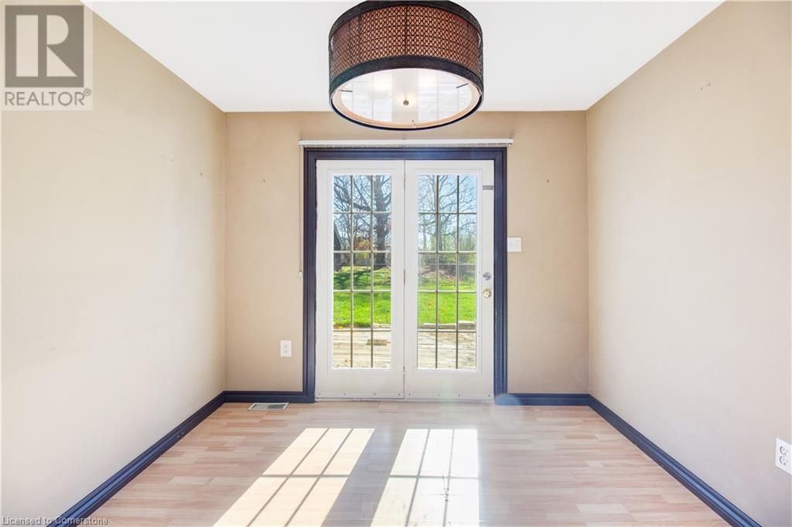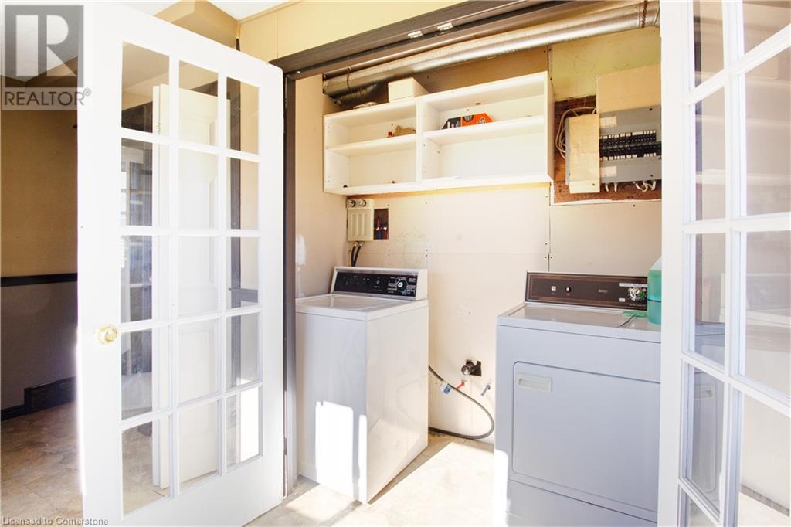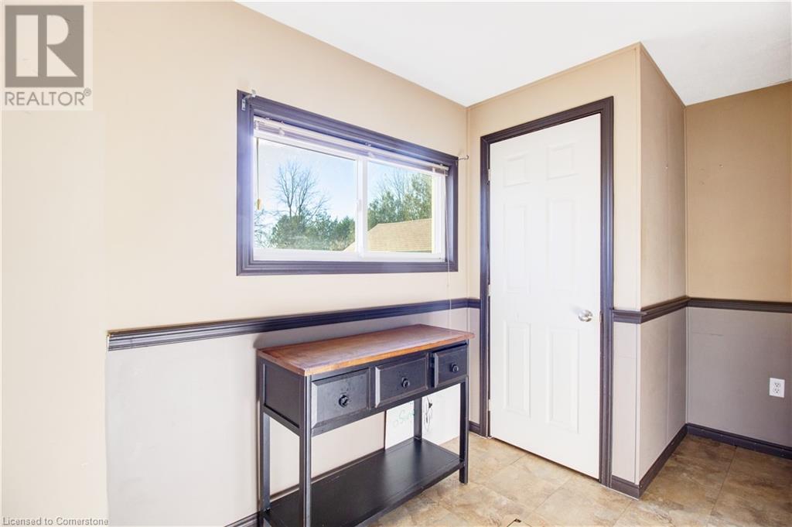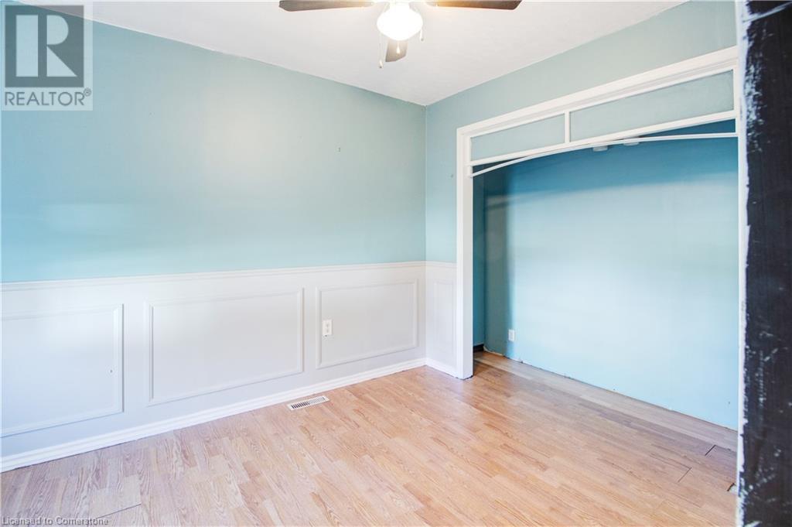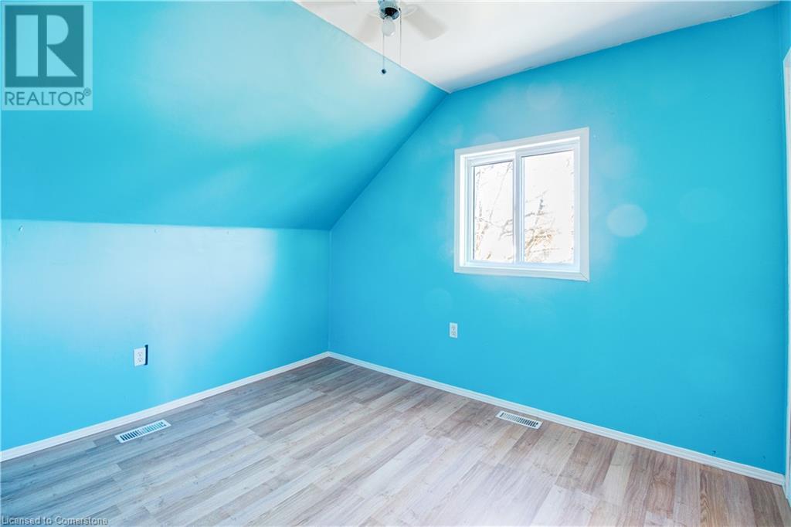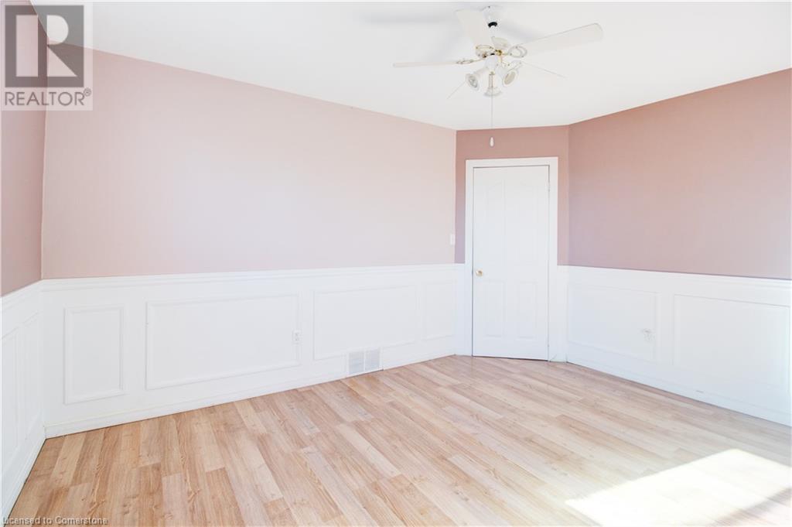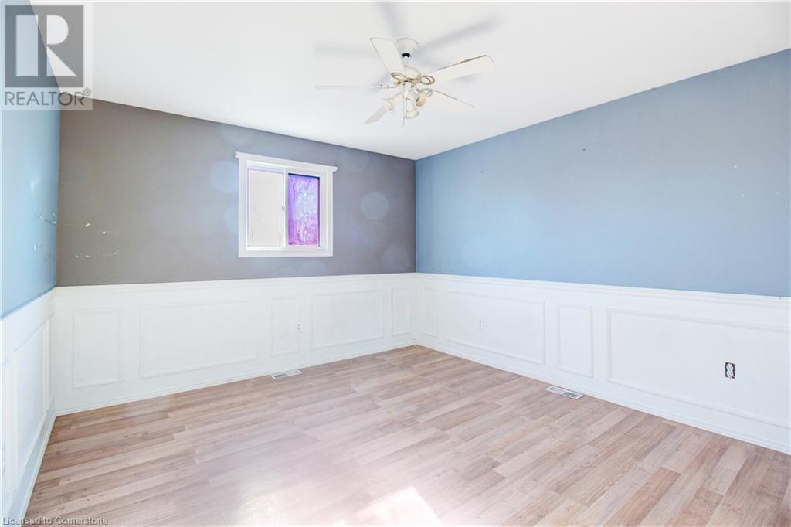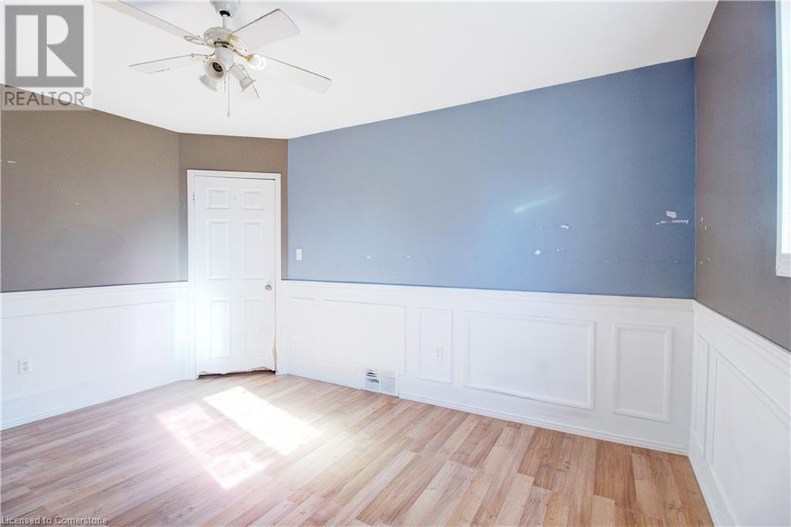5 Porter Avenue Hagersville, Ontario N0A 1H0
$465,000
Step into the realm of possibility with this charming new listing — a delightful 4-bedroom, 2-bathroom home that whispers a promise of becoming home sweet home. Nestled in the tranquil community of Hagersville, known for its friendly ambiance and vibrant neighbourhoods, this property offers boundless potential. Inside, you will discover a cozy layout that can be adapted to your lifestyle with a convenient 4 piece bathroom on the main floor, a mudroom/laundry room with access to outside, and a separate office space, adding to the home's functionality. Off the dining room, French doors will lead you out to your backyard deck. Outside, this home comes equipped with its very own detached garage and large backyard. This exceptional real estate opportunity presents excellent investment potential. Whether you're looking to rent, renovate to create your dream home or enjoy the homes natural charm, this property offers endless possibilities. Beyond it's property lines, this home is conveniently located within walking distance of shops, restaurants, great schools and parks. Opportunity awaits, don't miss your chance to view this home! Taxes estimated as per city's website. Property is being sold under Power of Sale, sold as is, where is. Seller does not warranty any aspects of property, including to and not limited to: sizes, taxes or condition. (id:48215)
Property Details
| MLS® Number | 40679226 |
| Property Type | Single Family |
| Parking Space Total | 4 |
Building
| Bathroom Total | 2 |
| Bedrooms Above Ground | 4 |
| Bedrooms Total | 4 |
| Basement Development | Unfinished |
| Basement Type | Crawl Space (unfinished) |
| Construction Style Attachment | Detached |
| Cooling Type | Central Air Conditioning |
| Exterior Finish | Aluminum Siding |
| Half Bath Total | 1 |
| Heating Type | Boiler, Forced Air |
| Stories Total | 2 |
| Size Interior | 1,477 Ft2 |
| Type | House |
| Utility Water | Municipal Water |
Parking
| Detached Garage |
Land
| Access Type | Road Access |
| Acreage | No |
| Sewer | Municipal Sewage System |
| Size Depth | 102 Ft |
| Size Frontage | 50 Ft |
| Size Total Text | Under 1/2 Acre |
| Zoning Description | H A9 |
Rooms
| Level | Type | Length | Width | Dimensions |
|---|---|---|---|---|
| Second Level | 2pc Bathroom | 5'5'' x 4'1'' | ||
| Second Level | Bedroom | 11'0'' x 13'5'' | ||
| Second Level | Bedroom | 12'3'' x 13'5'' | ||
| Second Level | Bedroom | 8'5'' x 11'7'' | ||
| Second Level | Bedroom | 9'8'' x 13'4'' | ||
| Main Level | Mud Room | 13'6'' x 7'8'' | ||
| Main Level | Dining Room | 9'9'' x 8'2'' | ||
| Main Level | 4pc Bathroom | 7'2'' x 9'3'' | ||
| Main Level | Kitchen | 16'2'' x 12'2'' | ||
| Main Level | Office | 8'4'' x 11'2'' | ||
| Main Level | Living Room | 14'11'' x 14'1'' |
https://www.realtor.ca/real-estate/27670374/5-porter-avenue-hagersville
Jessica Magill
Salesperson
(905) 575-7217
1595 Upper James St Unit 4b
Hamilton, Ontario L9B 0H7
(905) 575-5478
(905) 575-7217












