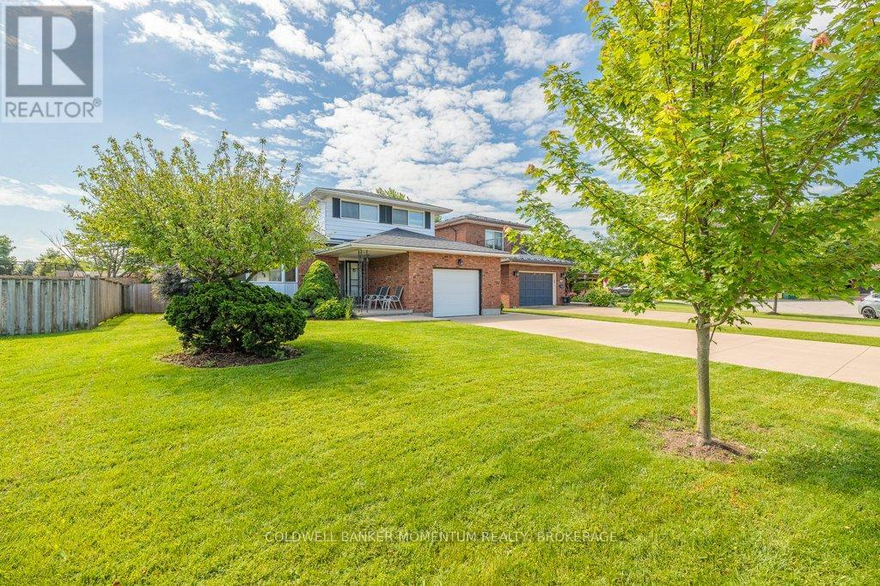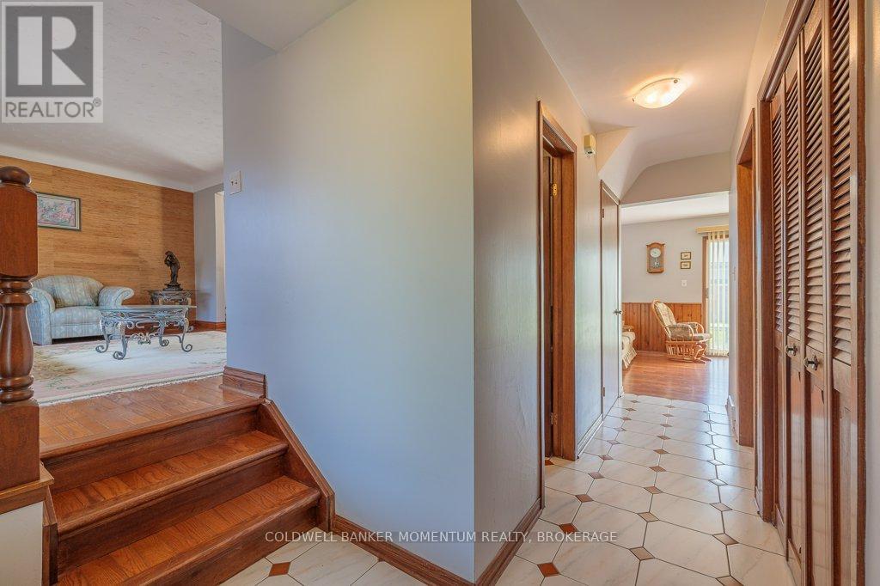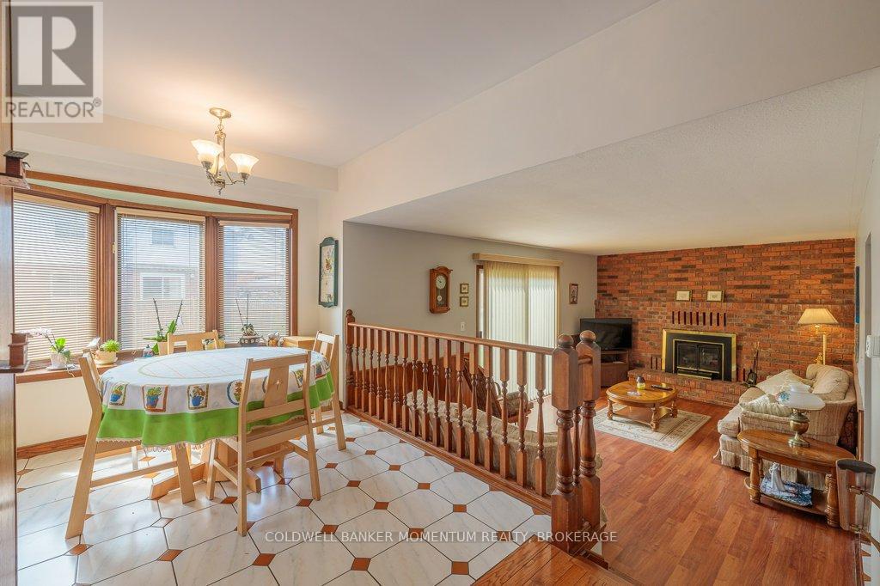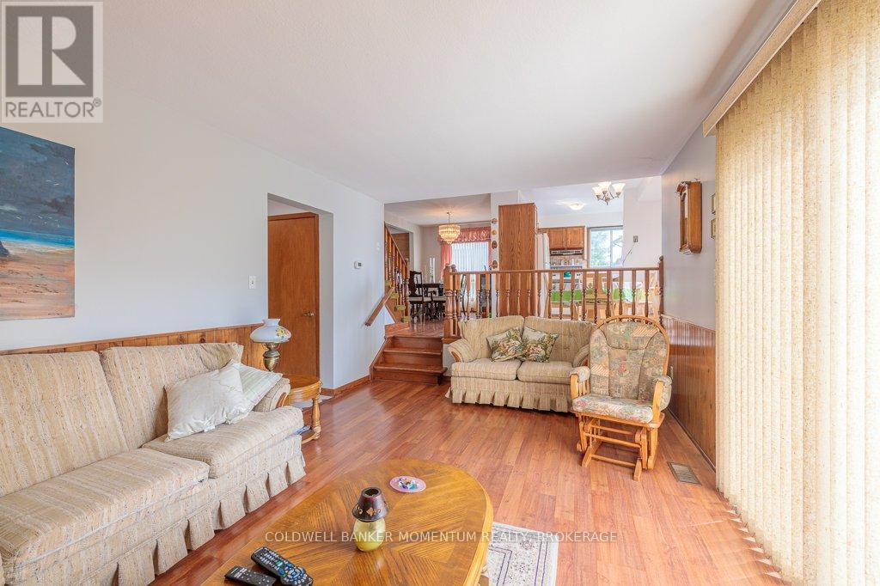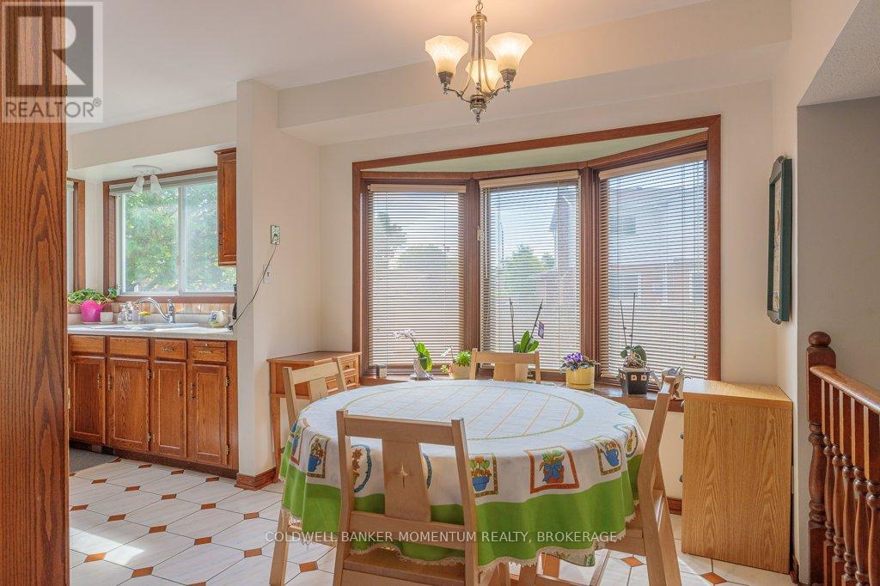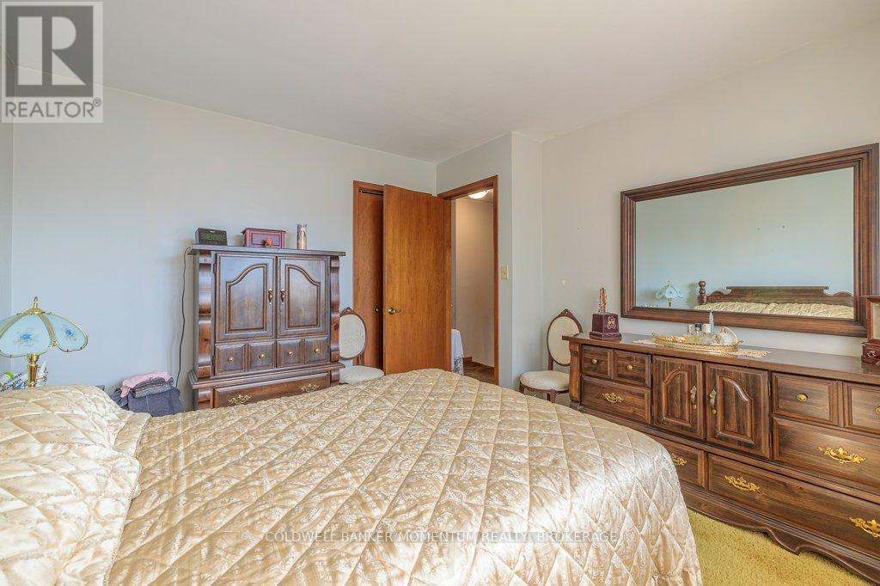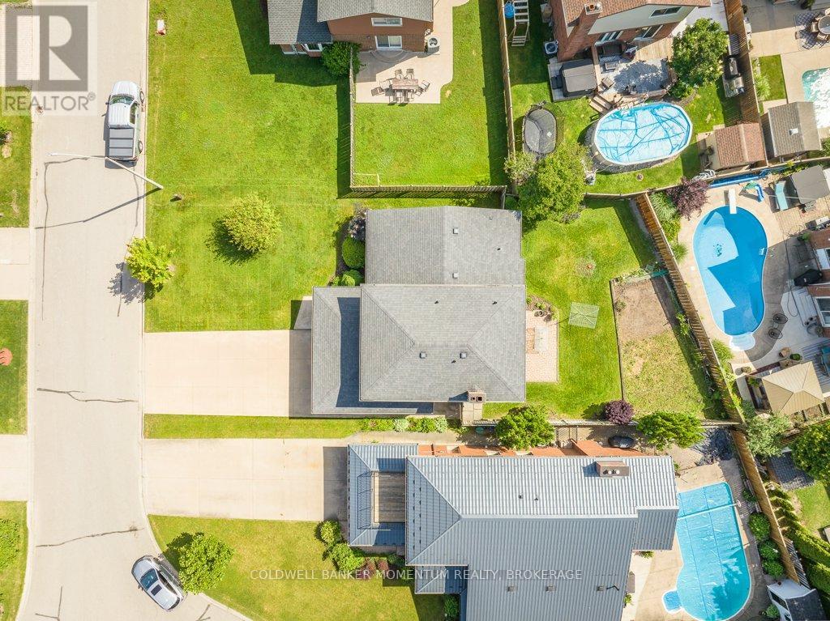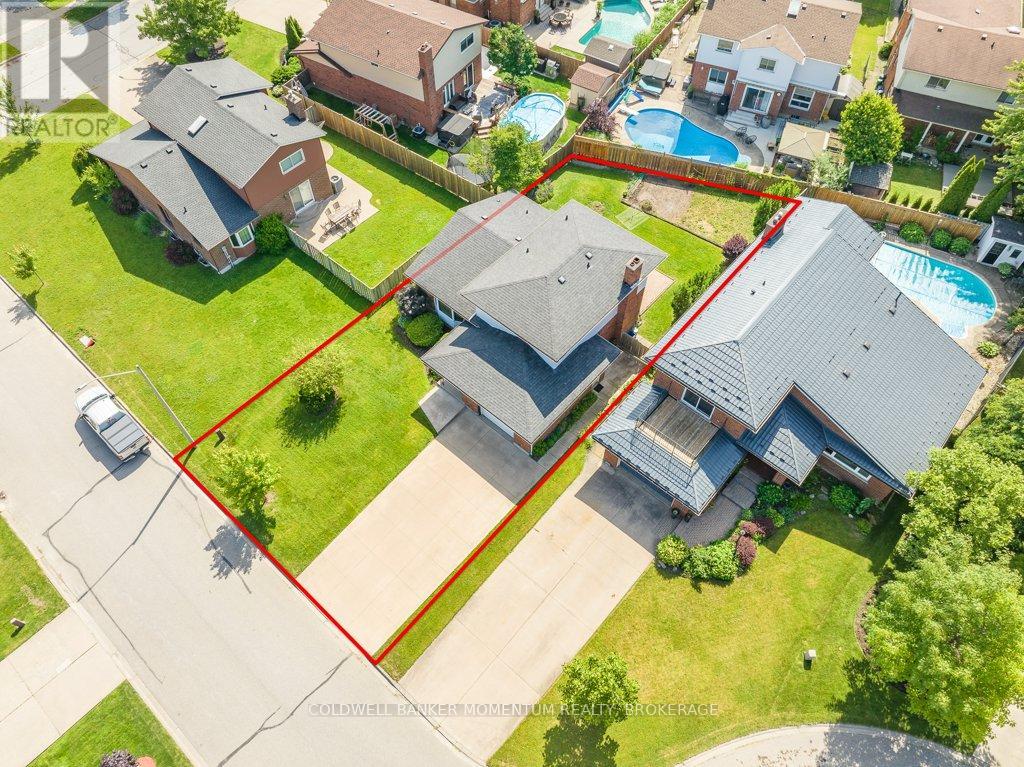5 Mowat Crescent Thorold, Ontario L2V 4C5
$747,000
Introducing this wonderful nearly 1600 square foot multi-level split home, located in the highly sought after old Confederation heights neighbourhood of Thorold. Close to Hut Park, several local schools, groceries, pharmacies and other great amenities, this home is well-positioned for convenience. The main level includes a foyer, a half bath, and a family room with a wood-burning fireplace and access to the yard. The layout continues with a spacious living and dining area featuring hardwood floors, and a well-equipped kitchen that overlooks the scenic backyard. Upstairs hosts three large bedrooms and a full bathroom. The property features a paved concrete driveway for six cars, an attached garage with direct access to the house via the laundry room, and a well-appointed secondary kitchen in the basement, perfect for extended family or rental possibilities. This property offers substantial space and practicality in a desirable neighbourhood. (id:48215)
Property Details
| MLS® Number | X9036313 |
| Property Type | Single Family |
| Community Name | 558 - Confederation Heights |
| Equipment Type | Water Heater |
| Parking Space Total | 7 |
| Rental Equipment Type | Water Heater |
Building
| Bathroom Total | 2 |
| Bedrooms Above Ground | 4 |
| Bedrooms Total | 4 |
| Amenities | Fireplace(s) |
| Appliances | Water Heater, Dishwasher, Dryer, Freezer, Refrigerator, Stove, Washer, Window Coverings |
| Basement Development | Partially Finished |
| Basement Type | N/a (partially Finished) |
| Construction Style Attachment | Detached |
| Cooling Type | Central Air Conditioning |
| Exterior Finish | Brick, Vinyl Siding |
| Fireplace Present | Yes |
| Fireplace Total | 1 |
| Foundation Type | Block |
| Half Bath Total | 1 |
| Heating Fuel | Natural Gas |
| Heating Type | Forced Air |
| Stories Total | 2 |
| Size Interior | 1,500 - 2,000 Ft2 |
| Type | House |
| Utility Water | Municipal Water |
Parking
| Attached Garage |
Land
| Acreage | No |
| Sewer | Sanitary Sewer |
| Size Depth | 122 Ft ,2 In |
| Size Frontage | 53 Ft |
| Size Irregular | 53 X 122.2 Ft |
| Size Total Text | 53 X 122.2 Ft |
Rooms
| Level | Type | Length | Width | Dimensions |
|---|---|---|---|---|
| Second Level | Bathroom | 2.18 m | 2.57 m | 2.18 m x 2.57 m |
| Second Level | Bedroom | 3.02 m | 4.29 m | 3.02 m x 4.29 m |
| Second Level | Bedroom 2 | 2.54 m | 3.23 m | 2.54 m x 3.23 m |
| Second Level | Bedroom 3 | 3.4 m | 3.63 m | 3.4 m x 3.63 m |
| Lower Level | Kitchen | 4.98 m | 2.24 m | 4.98 m x 2.24 m |
| Main Level | Bathroom | 0.94 m | 2.01 m | 0.94 m x 2.01 m |
| Main Level | Kitchen | 2.77 m | 2.72 m | 2.77 m x 2.72 m |
| Main Level | Living Room | 5.23 m | 3.48 m | 5.23 m x 3.48 m |
| Main Level | Family Room | 5.74 m | 3.43 m | 5.74 m x 3.43 m |

Sebastian Soccio-Marandola
Salesperson
1501 Niagara Stone Rd, Unit 6
Niagara On The Lake, Ontario L0S 1J0
(905) 935-8001
momentumrealty.ca/

Italo Marandola
Salesperson
353 Lake St,westlake Plaza .
St. Catharines, Ontario L2N 7G4
(905) 935-8001
momentumrealty.ca/



