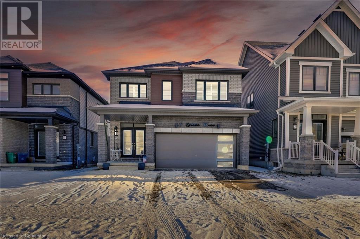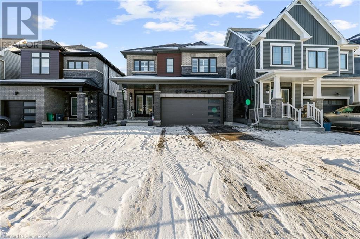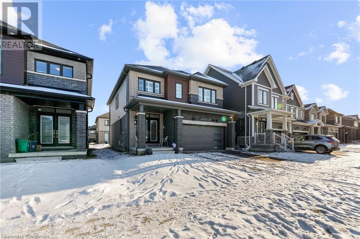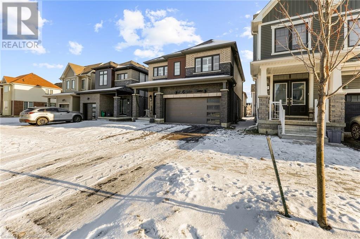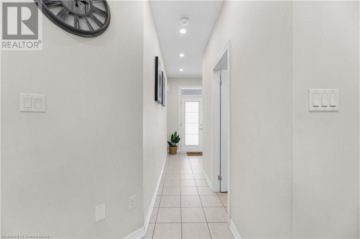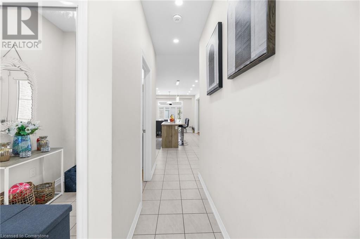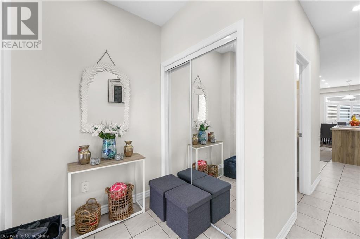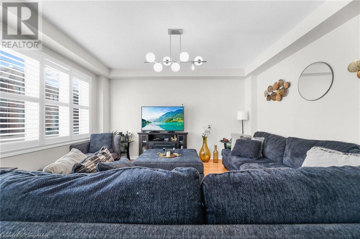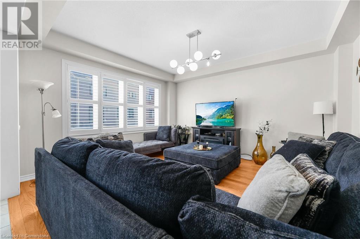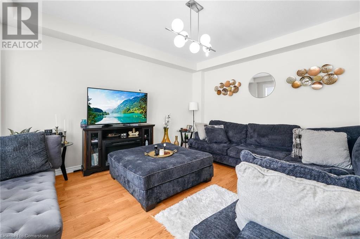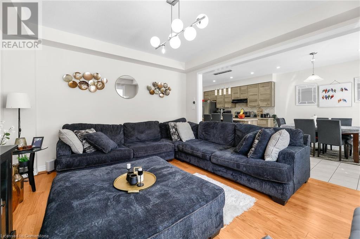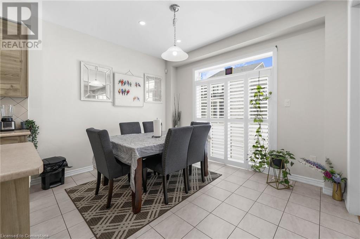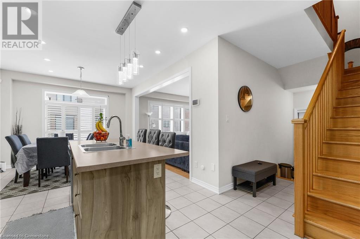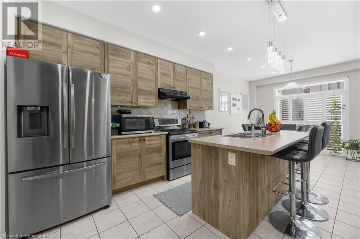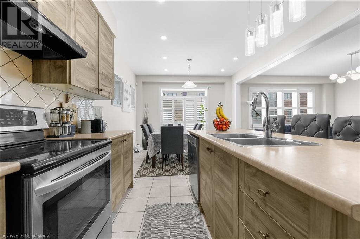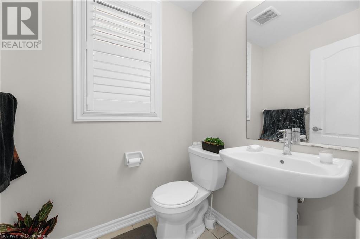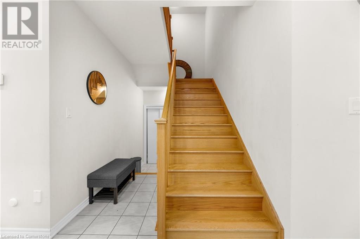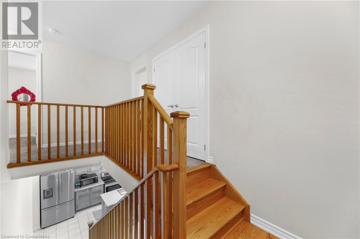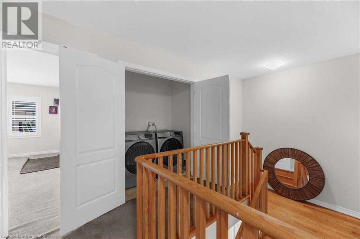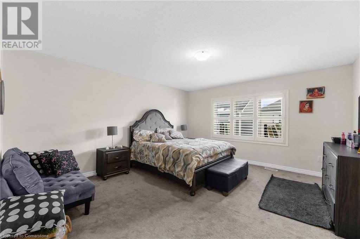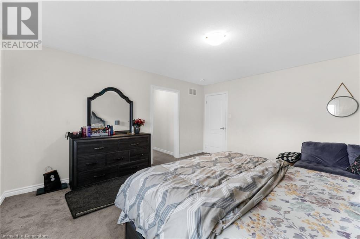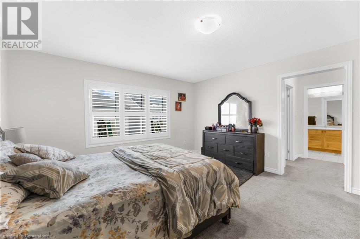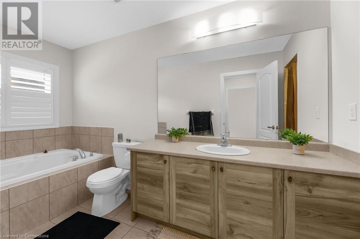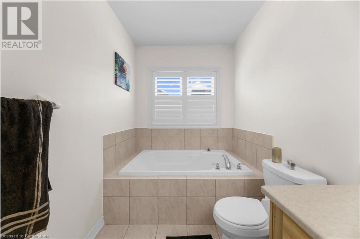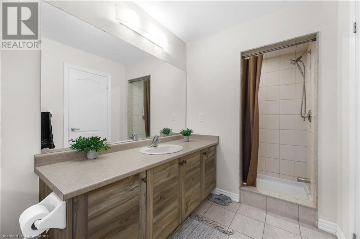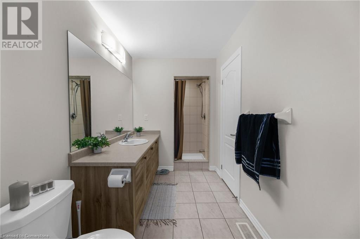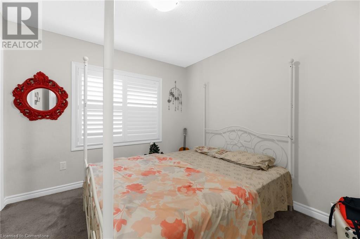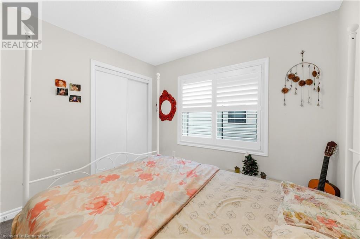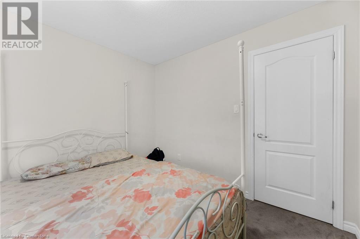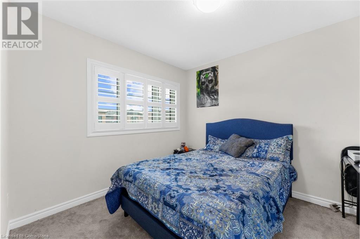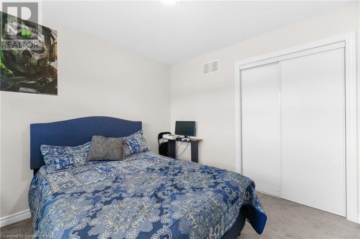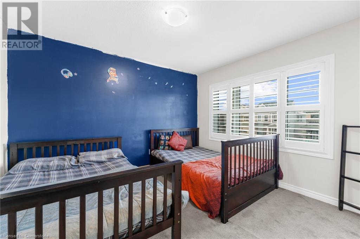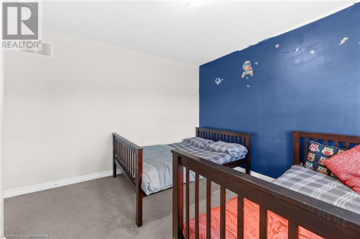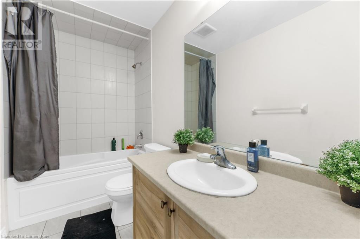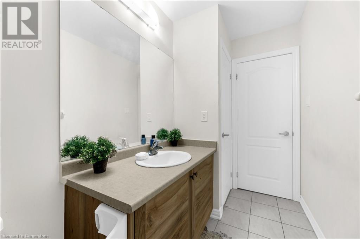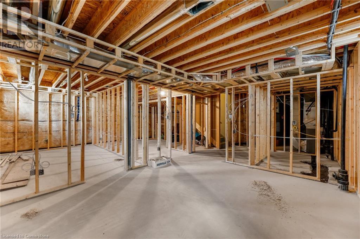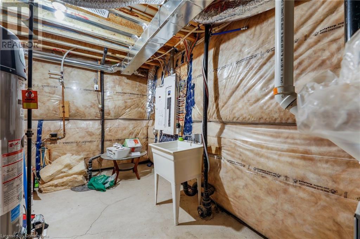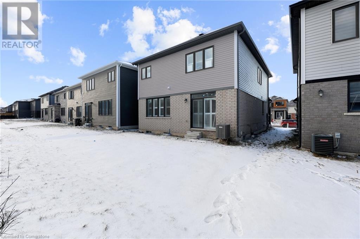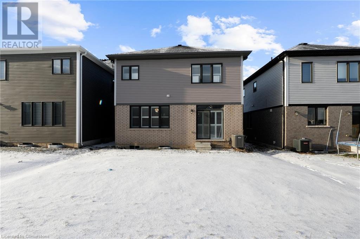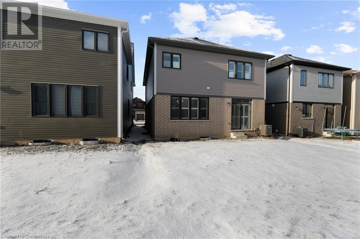5 Mclaren Avenue Brantford, Ontario N3T 0S3
$849,900
Welcome to 5 Mclaren Avenue! This stunning detached property features 4 spacious bedrooms, 3 modern washrooms, and a thoughtfully designed open-concept layout. Enjoy the convenience of direct access to the home from the double garage. The stylish kitchen is equipped with stainless steel appliances and a chic tile backsplash. Upstairs, you'll find 4 bedrooms, including a primary suite with a walk-in closet and a second bedroom offering both a walk-in closet and an additional large closet. The second floor also includes a 4 pc full washroom and a convenient laundry room. The home is adorned with California blinds throughout and is ideally located close to parks and schools. Basement has been partially started w/ studs have been installed for 2 additional bedrooms. Don't miss this incredible opportunity! (id:48215)
Property Details
| MLS® Number | 40690863 |
| Property Type | Single Family |
| Amenities Near By | Park, Place Of Worship |
| Community Features | Community Centre |
| Parking Space Total | 4 |
Building
| Bathroom Total | 3 |
| Bedrooms Above Ground | 4 |
| Bedrooms Total | 4 |
| Appliances | Dishwasher, Dryer, Stove, Washer, Hood Fan, Window Coverings |
| Architectural Style | 2 Level |
| Basement Development | Unfinished |
| Basement Type | Full (unfinished) |
| Constructed Date | 2022 |
| Construction Style Attachment | Detached |
| Cooling Type | Central Air Conditioning |
| Exterior Finish | Brick Veneer, Vinyl Siding |
| Foundation Type | Poured Concrete |
| Half Bath Total | 1 |
| Heating Type | Forced Air |
| Stories Total | 2 |
| Size Interior | 2,005 Ft2 |
| Type | House |
| Utility Water | Municipal Water |
Parking
| Attached Garage |
Land
| Acreage | No |
| Land Amenities | Park, Place Of Worship |
| Sewer | Municipal Sewage System |
| Size Depth | 92 Ft |
| Size Frontage | 35 Ft |
| Size Total Text | Under 1/2 Acre |
| Zoning Description | R1d-11 |
Rooms
| Level | Type | Length | Width | Dimensions |
|---|---|---|---|---|
| Second Level | 4pc Bathroom | Measurements not available | ||
| Second Level | Bedroom | 12'0'' x 10'7'' | ||
| Second Level | Bedroom | 10'0'' x 10'0'' | ||
| Second Level | Bedroom | 10'2'' x 10'0'' | ||
| Second Level | Full Bathroom | Measurements not available | ||
| Second Level | Primary Bedroom | 15'4'' x 13'9'' | ||
| Basement | Utility Room | Measurements not available | ||
| Main Level | Family Room | 15'0'' x 13'9'' | ||
| Main Level | Dining Room | 10'7'' x 12'0'' | ||
| Main Level | Eat In Kitchen | 11'7'' x 13'0'' | ||
| Main Level | 2pc Bathroom | Measurements not available | ||
| Main Level | Foyer | 8'2'' x 6'2'' |
https://www.realtor.ca/real-estate/27807178/5-mclaren-avenue-brantford

Michael Jakobczak
Salesperson
(905) 575-7217
Unit 101 1595 Upper James St.
Hamilton, Ontario L9B 0H7
(905) 575-5478
(905) 575-7217
www.remaxescarpment.com/


