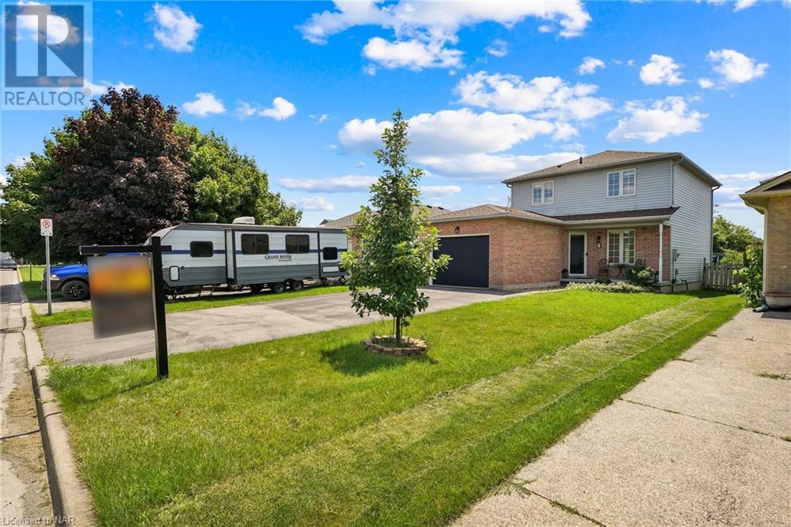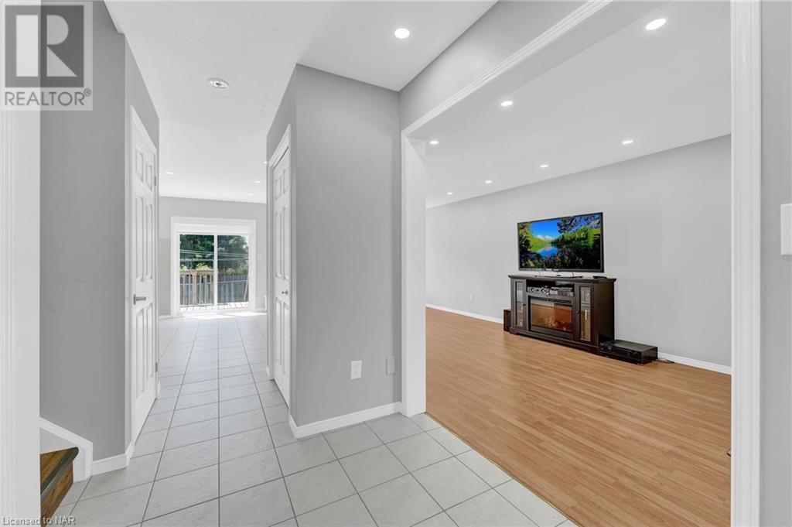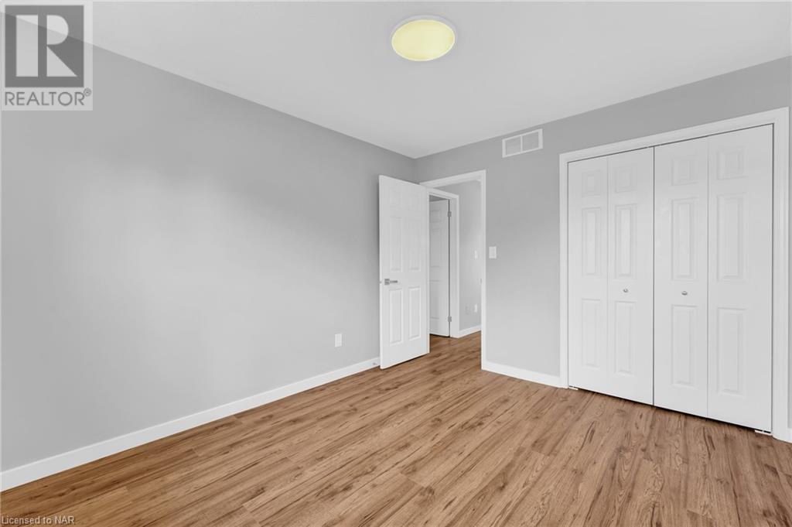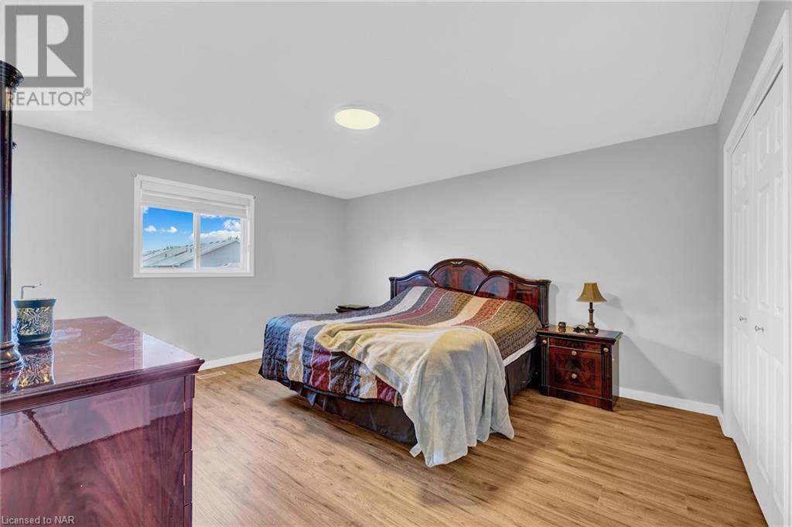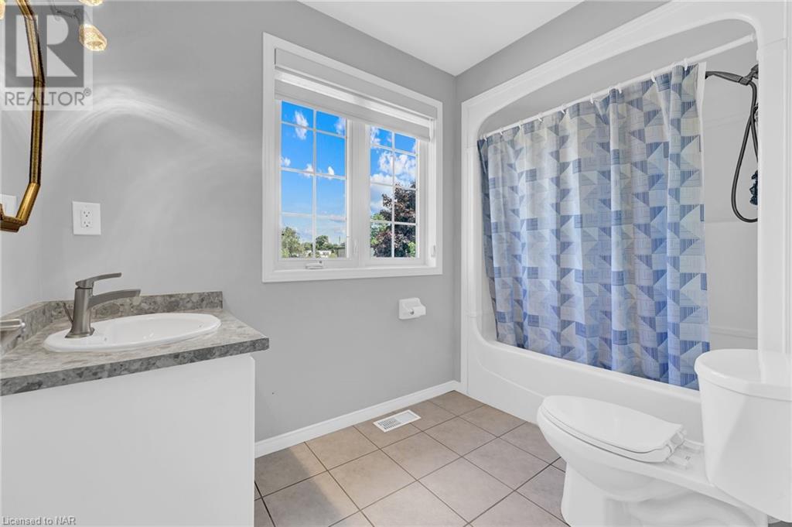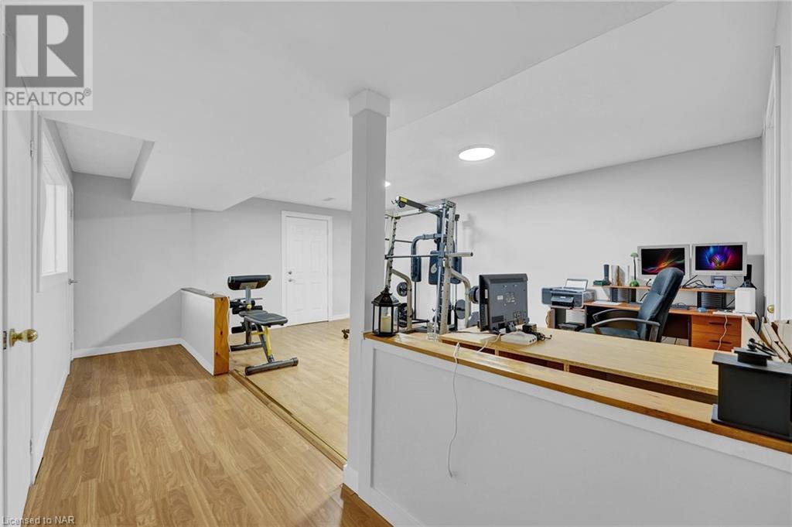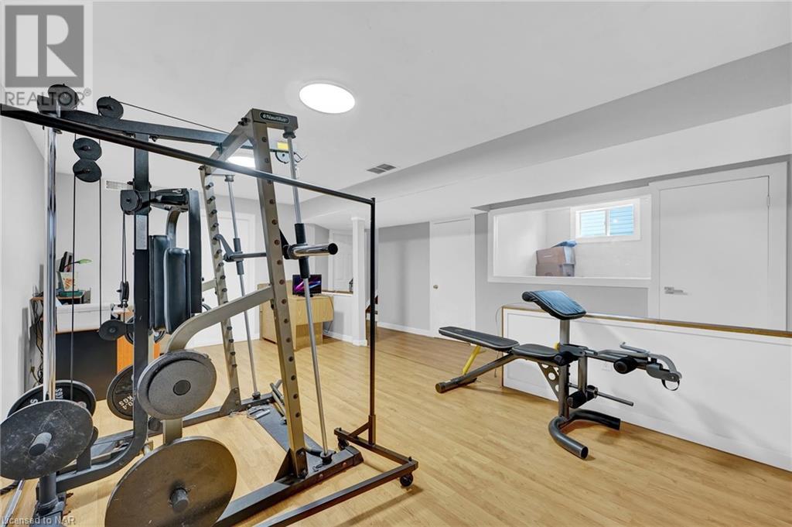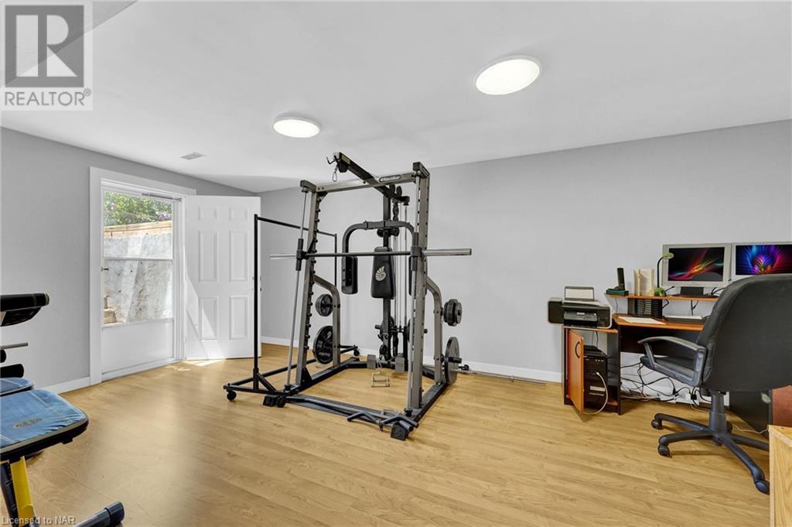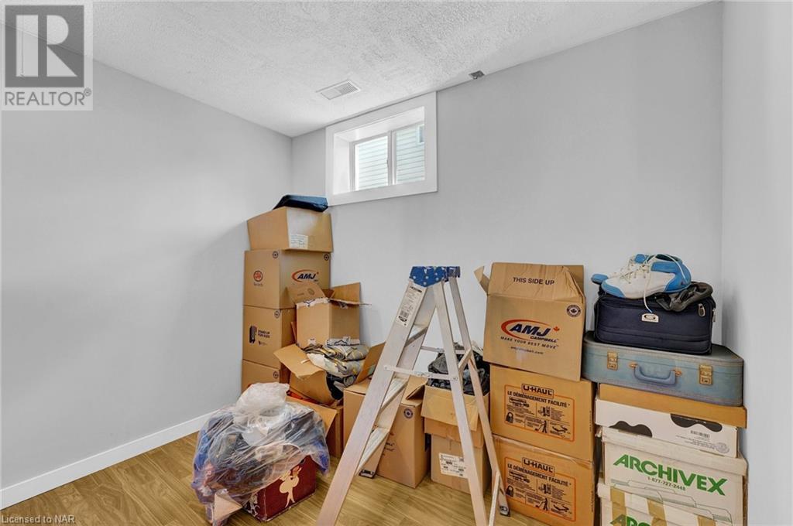5 Longview Drive Mount Hope, Ontario L0R 1W0
$759,000
Prime Location Meets Modern Living! Welcome to the picturesque town of Mount Hope, a charming community nestled within Hamilton that effortlessly combines small-town appeal with the convenience of big-city amenities. This bright and inviting three-bedroom home is ideally located just minutes from the Southern Pines Golf & Country Club, the new Amazon Distribution Centre, and Hamilton International Airport. As you step inside, you'll be greeted by a thoughtfully designed main floor featuring a convenient powder room, a spacious living and dining area, and a sleek open-concept kitchen that opens onto a large rear deck—perfect for outdoor entertaining. Upstairs, you'll find three beautifully appointed bedrooms and a stylish four-piece bathroom. The fully finished basement offers an additional 600 square feet of versatile living space, complete with a large recreation room, a flexible den or home office, a storage room, a cold room, and a laundry area. With a walk-up to the fully fenced backyard, this space provides excellent potential for an in-law suite or additional rental income. (id:48215)
Property Details
| MLS® Number | 40650537 |
| Property Type | Single Family |
| AmenitiesNearBy | Airport, Golf Nearby, Park, Place Of Worship, Schools |
| EquipmentType | Water Heater |
| Features | Paved Driveway, Sump Pump, Automatic Garage Door Opener |
| ParkingSpaceTotal | 5 |
| RentalEquipmentType | Water Heater |
Building
| BathroomTotal | 2 |
| BedroomsAboveGround | 3 |
| BedroomsTotal | 3 |
| Appliances | Dryer, Refrigerator, Washer |
| ArchitecturalStyle | 2 Level |
| BasementDevelopment | Finished |
| BasementType | Full (finished) |
| ConstructionStyleAttachment | Detached |
| CoolingType | Central Air Conditioning |
| ExteriorFinish | Brick, Other |
| FoundationType | Poured Concrete |
| HalfBathTotal | 1 |
| HeatingFuel | Natural Gas |
| HeatingType | Forced Air |
| StoriesTotal | 2 |
| SizeInterior | 1402 Sqft |
| Type | House |
| UtilityWater | Municipal Water |
Parking
| Attached Garage |
Land
| AccessType | Highway Access, Highway Nearby |
| Acreage | No |
| LandAmenities | Airport, Golf Nearby, Park, Place Of Worship, Schools |
| Sewer | Municipal Sewage System |
| SizeDepth | 112 Ft |
| SizeFrontage | 40 Ft |
| SizeTotalText | Under 1/2 Acre |
| ZoningDescription | R4-119 |
Rooms
| Level | Type | Length | Width | Dimensions |
|---|---|---|---|---|
| Second Level | 4pc Bathroom | 10'0'' x 5'9'' | ||
| Second Level | Bedroom | 10'4'' x 11'7'' | ||
| Second Level | Bedroom | 12'8'' x 9'5'' | ||
| Second Level | Primary Bedroom | 15'0'' x 12'8'' | ||
| Basement | Storage | 8'0'' x 6'9'' | ||
| Basement | Den | 9'0'' x 6'2'' | ||
| Basement | Recreation Room | 19' x 11' | ||
| Main Level | 2pc Bathroom | 6'0'' x 5'10'' | ||
| Main Level | Eat In Kitchen | 12' x 14' | ||
| Main Level | Dining Room | 13'5'' x 10'5'' | ||
| Main Level | Living Room | 13'5'' x 10'5'' |
https://www.realtor.ca/real-estate/27554983/5-longview-drive-mount-hope
Kristyn Robins
Broker of Record
12180 Lakeshore Road
Wainfleet, Ontario L0S 1V0
Aubrey Storring
Salesperson
12180 Lakeshore Road
Wainfleet, Ontario L0S 1V0






