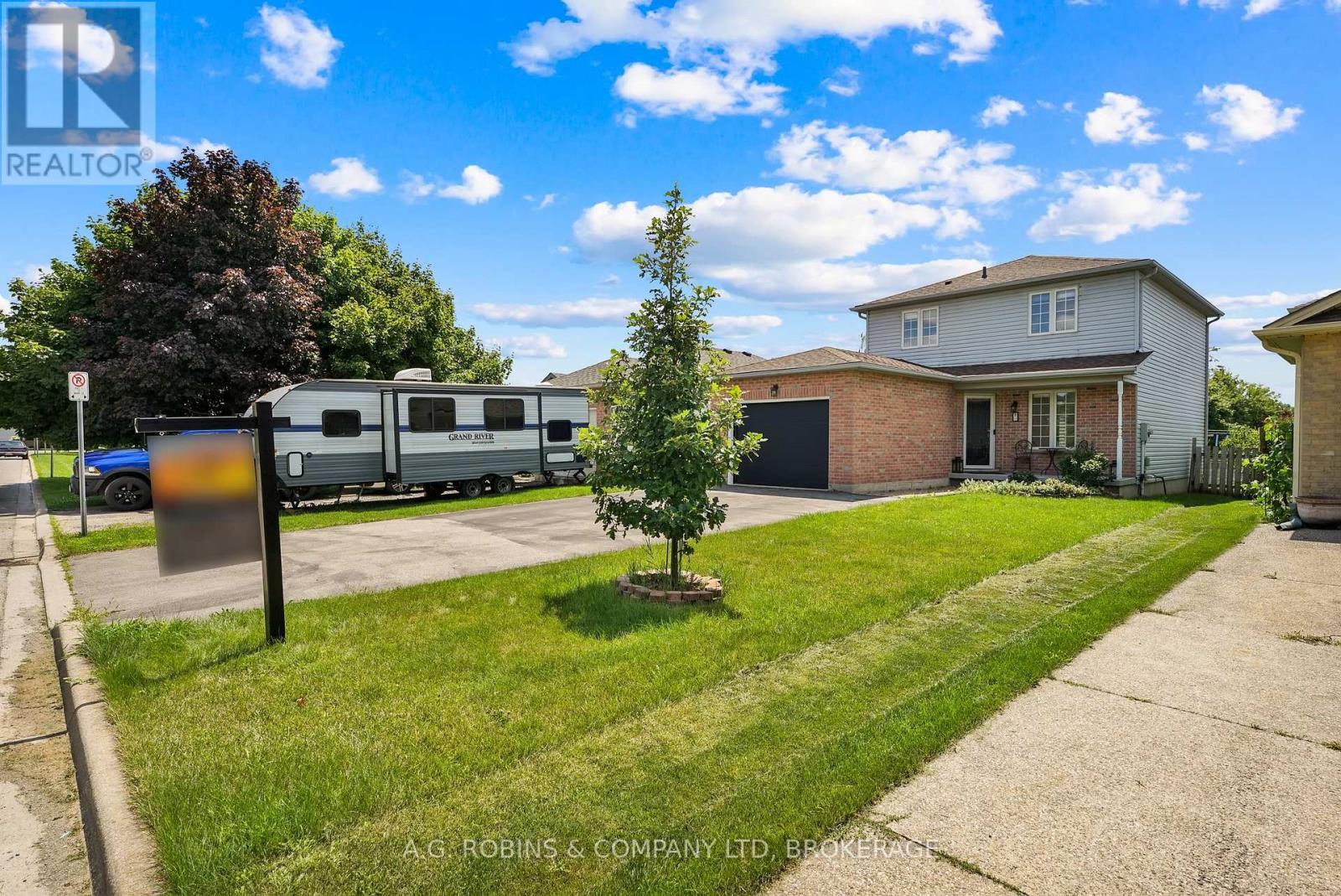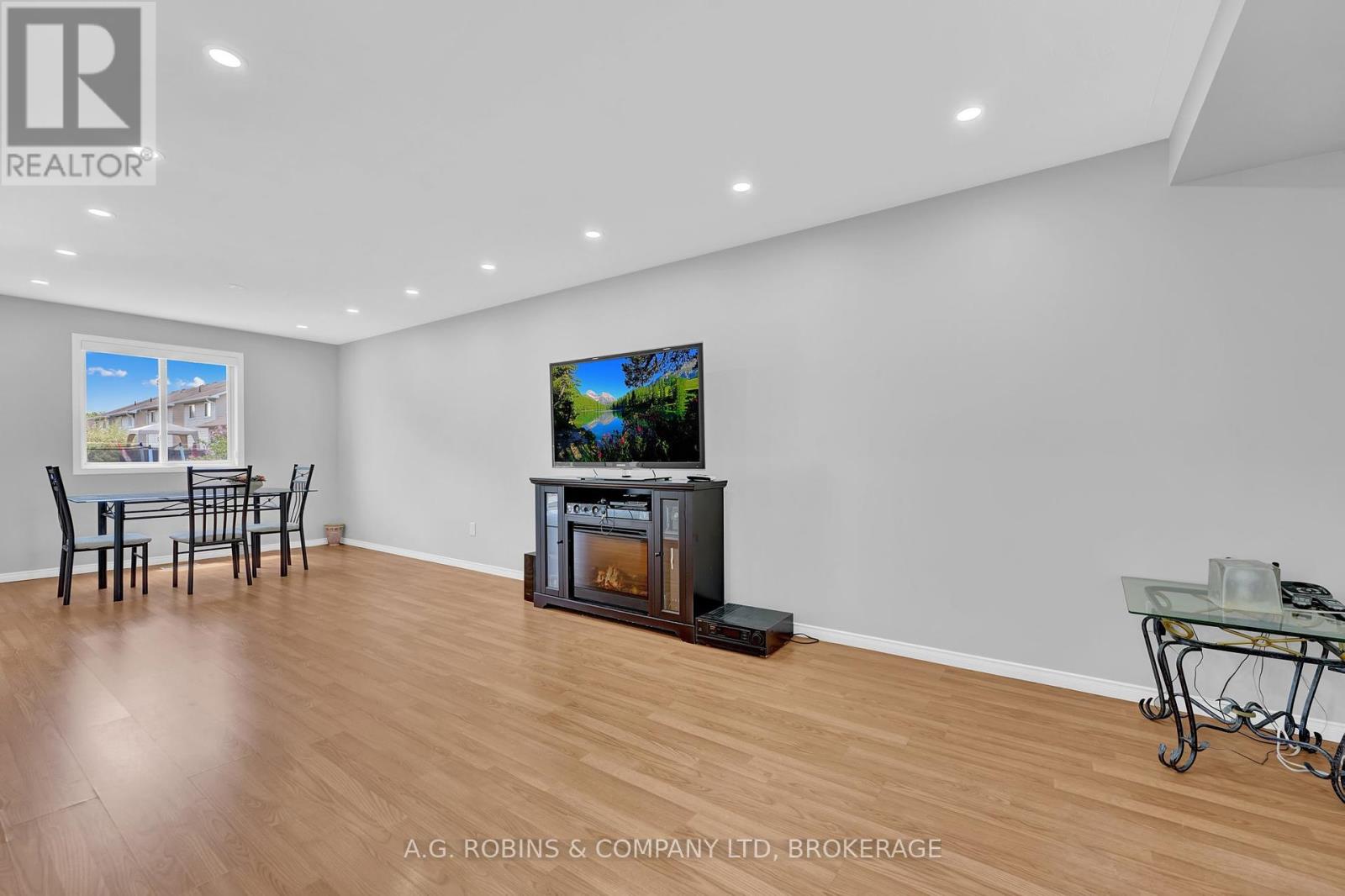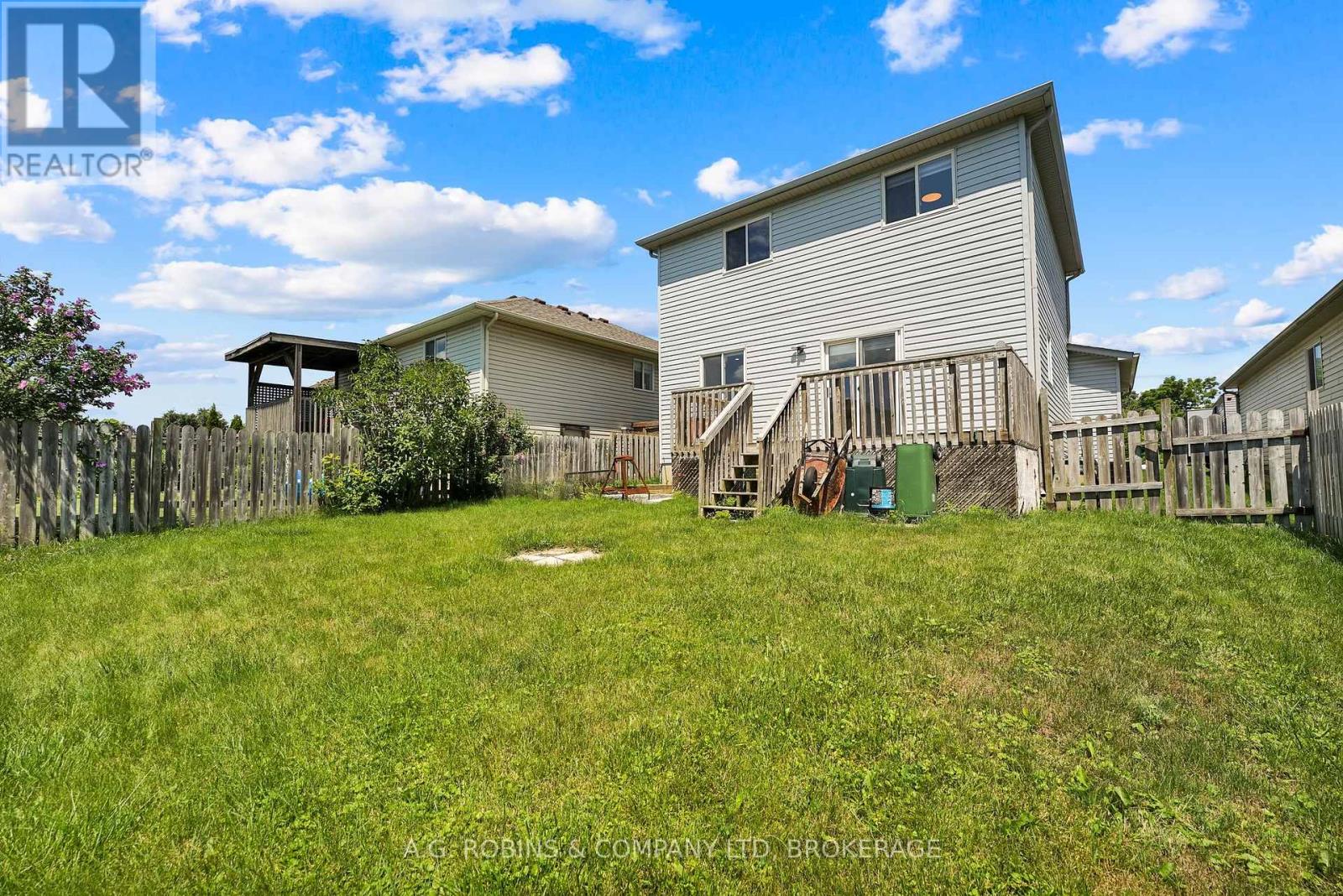5 Longview Drive Hamilton, Ontario L0R 1W0
$759,000
Prime Location Meets Modern Living! Welcome to the picturesque town of Mount Hope, a charming community nestled within Hamilton that effortlessly combines small-town appeal with the convenience of big-city amenities. This bright and inviting three-bedroom home is ideally located just minutes from the Southern Pines Golf & Country Club, the new Amazon Distribution Centre, and Hamilton International Airport. As you step inside, you'll be greeted by a thoughtfully designed main floor featuring a convenient powder room, a spacious living and dining area, and a sleek open-concept kitchen that opens onto a large rear deck perfect for outdoor entertaining. Upstairs, you'll find three beautifully appointed bedrooms and a stylish four-piece bathroom. The fully finished basement offers an additional 600 square feet of versatile living space, complete with a large recreation room, a flexible den or home office, a storage room, a cold room, and a laundry area. With a walk-up to the fully fenced backyard, this space provides excellent potential for an in-law suite or additional rental income. (id:48215)
Property Details
| MLS® Number | X11934598 |
| Property Type | Single Family |
| Community Name | Mount Hope |
| Amenities Near By | Place Of Worship, Schools, Public Transit, Park |
| Community Features | School Bus |
| Equipment Type | Water Heater |
| Features | Flat Site, Carpet Free |
| Parking Space Total | 5 |
| Rental Equipment Type | Water Heater |
Building
| Bathroom Total | 2 |
| Bedrooms Above Ground | 3 |
| Bedrooms Total | 3 |
| Appliances | Garage Door Opener Remote(s) |
| Basement Development | Finished |
| Basement Type | Full (finished) |
| Construction Style Attachment | Detached |
| Cooling Type | Central Air Conditioning |
| Exterior Finish | Brick |
| Foundation Type | Poured Concrete |
| Half Bath Total | 1 |
| Heating Fuel | Natural Gas |
| Heating Type | Forced Air |
| Stories Total | 2 |
| Size Interior | 1,100 - 1,500 Ft2 |
| Type | House |
| Utility Water | Municipal Water |
Parking
| Attached Garage |
Land
| Acreage | No |
| Land Amenities | Place Of Worship, Schools, Public Transit, Park |
| Sewer | Sanitary Sewer |
| Size Depth | 111 Ft ,6 In |
| Size Frontage | 39 Ft ,7 In |
| Size Irregular | 39.6 X 111.5 Ft |
| Size Total Text | 39.6 X 111.5 Ft |
| Zoning Description | R4-119 |
Rooms
| Level | Type | Length | Width | Dimensions |
|---|---|---|---|---|
| Second Level | Bathroom | 3.05 m | 1.753 m | 3.05 m x 1.753 m |
| Second Level | Bedroom | 4.57 m | 3.86 m | 4.57 m x 3.86 m |
| Second Level | Bedroom 2 | 3.86 m | 2.87 m | 3.86 m x 2.87 m |
| Second Level | Bedroom 3 | 3.04 m | 3.53 m | 3.04 m x 3.53 m |
| Basement | Den | 2.74 m | 1.87 m | 2.74 m x 1.87 m |
| Basement | Other | 3.65 m | 4.26 m | 3.65 m x 4.26 m |
| Basement | Recreational, Games Room | 5.79 m | 3.35 m | 5.79 m x 3.35 m |
| Main Level | Kitchen | 3.65 m | 4.26 m | 3.65 m x 4.26 m |
| Main Level | Dining Room | 4.08 m | 3.17 m | 4.08 m x 3.17 m |
| Main Level | Living Room | 4.08 m | 3.17 m | 4.08 m x 3.17 m |
| Main Level | Bathroom | 1.829 m | 1.778 m | 1.829 m x 1.778 m |
Utilities
| Cable | Available |
| Sewer | Installed |
https://www.realtor.ca/real-estate/27827769/5-longview-drive-hamilton-mount-hope-mount-hope

Kristyn Robins
Broker of Record
12180 Lakeshore Rd
Wainfleet, Ontario L0S 1V0
(905) 834-6017
(905) 834-5539
www.robinsrealestate.com/

Aubrey Storring
Salesperson
12180 Lakeshore Rd
Wainfleet, Ontario L0S 1V0
(905) 834-6017
(905) 834-5539
www.robinsrealestate.com/










































