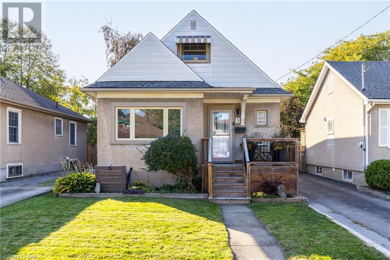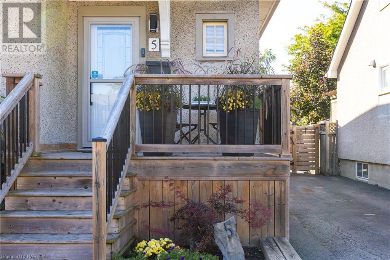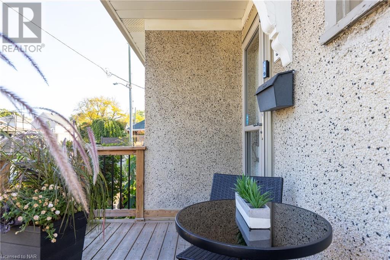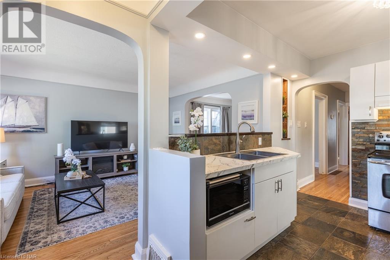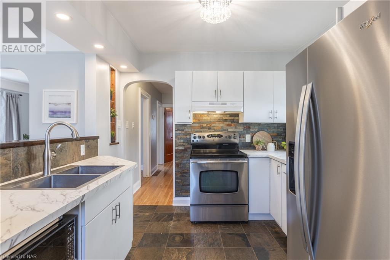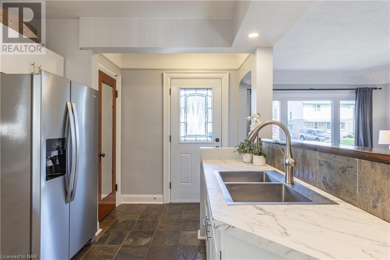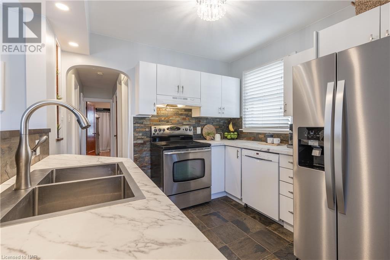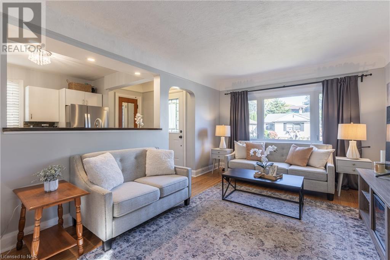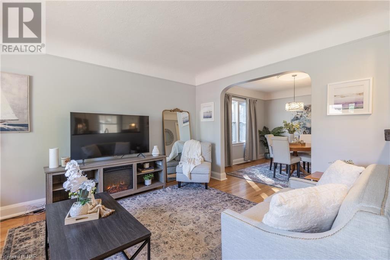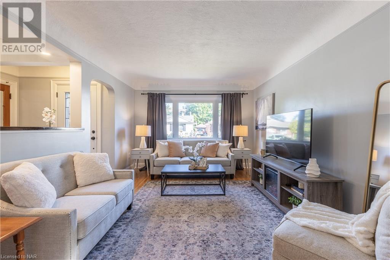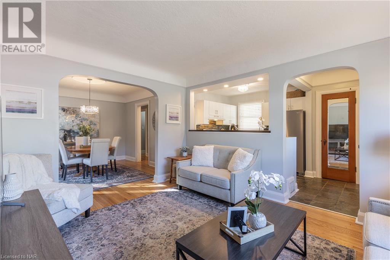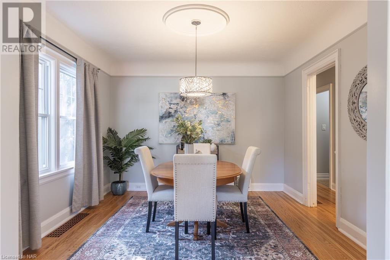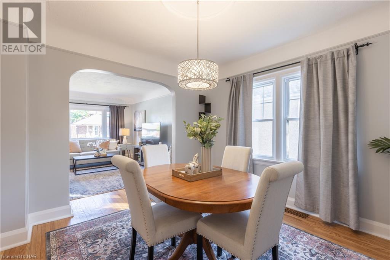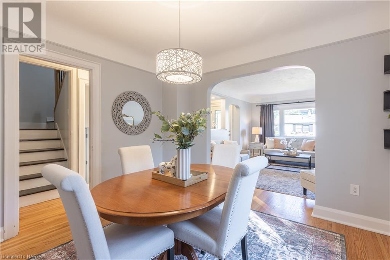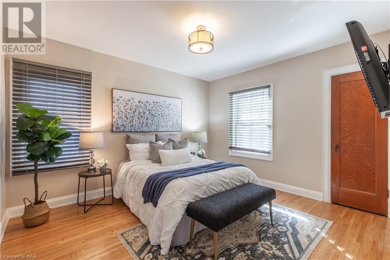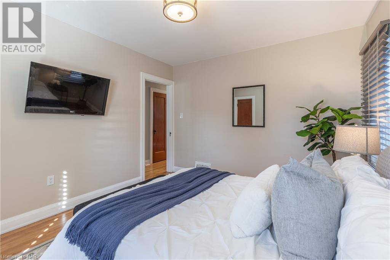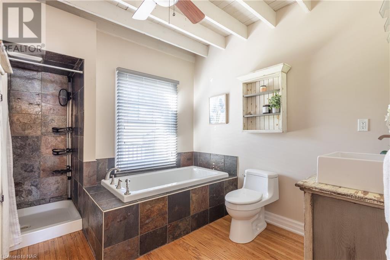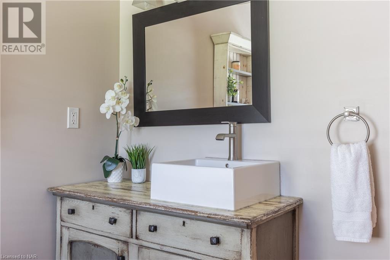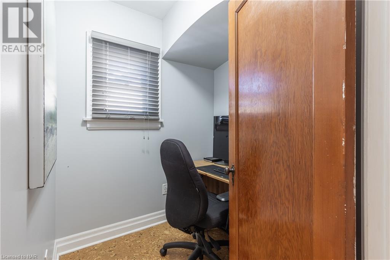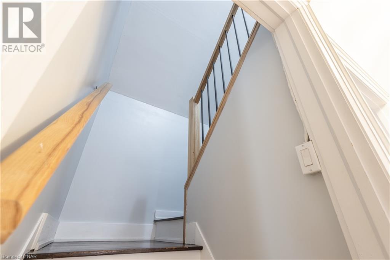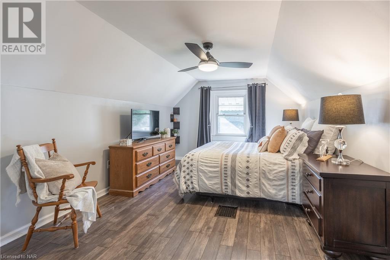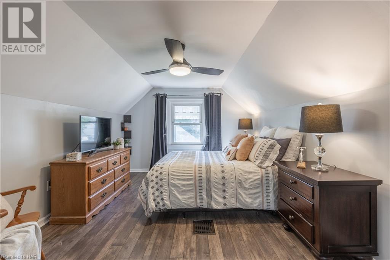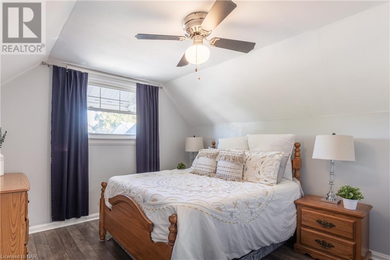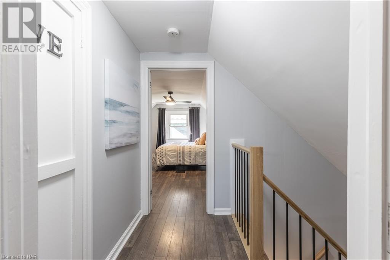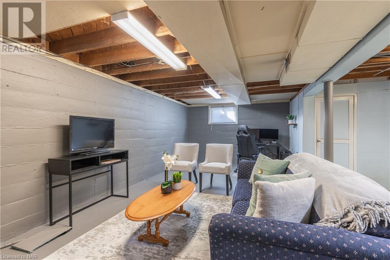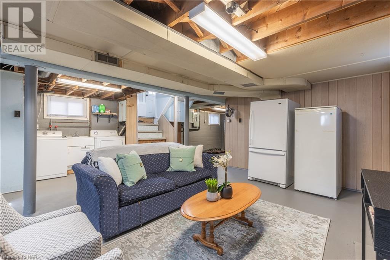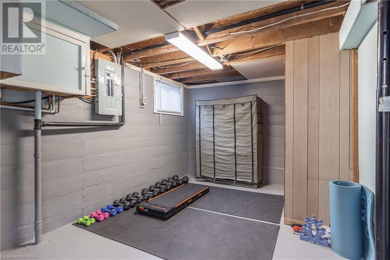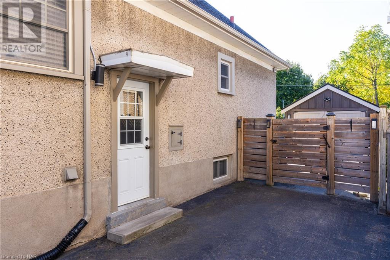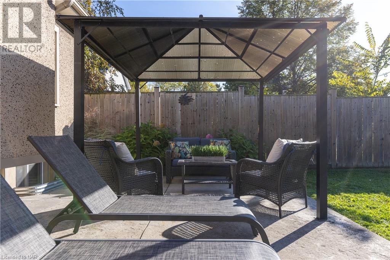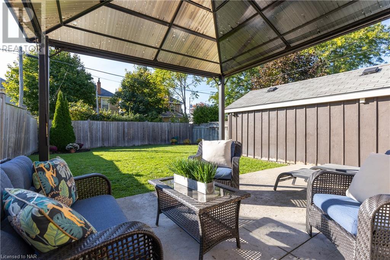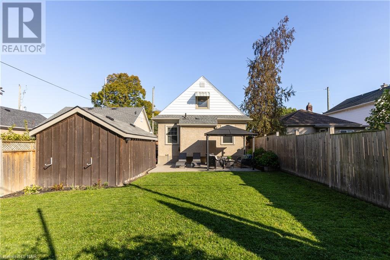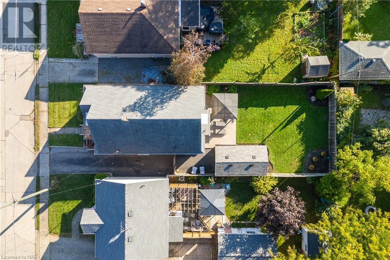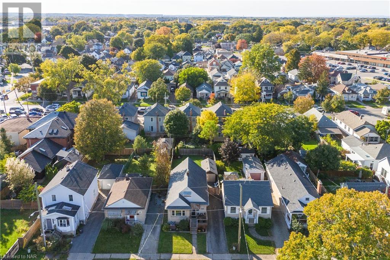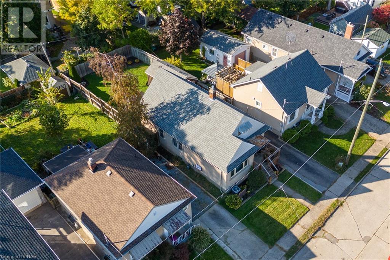5 Huron Street St. Catharines, Ontario L2R 5V7
$589,900
WELCOME HOME TO 5 HURON STREET IN THE HEART OF ST. CATHARINES!. Beautifully maintained 1.5 storey home on a quiet dead end street in desirable midtown has great curb appeal! Tastefully decorated with many recent updates, this home features 3 spacious bedrooms w/ceiling fans, open concept Livingroom/Diningroom with beautifully refinished hardwood flooring (2020), large front window allowing lots of sunlight. Open kitchen with white cupboards, stainless steel appliances w/updated counter, dbl sink and backsplash. Main floor office is perfect for those working from home. Large 4 pc bath with separate soaker tub. Large fully fenced yard, detached garage with hydro currently in use as a workshop. Cozy gazebo on 20 x 14 ft. stamped concrete patio to enjoy outdoor entertaining. Large full basement is ready to finish. Additional updates include most windows (2017 & 2021), front porch (2017) furnace (2014), 2nd floor laminate flooring (2017), roof & eaves (2009) steel doors, screen door (2021). Freshly painted throughout, this lovely home is move in ready! Conveniently located close to bus route, parks, QEW, shopping, vibrant downtown, PAC, Meridian Arena, restaurants and festivals Perfect for first time buyer, young family or anyone looking to downsize in a great location! (id:48215)
Property Details
| MLS® Number | 40662390 |
| Property Type | Single Family |
| AmenitiesNearBy | Hospital, Park, Playground, Public Transit, Schools, Shopping |
| EquipmentType | Water Heater |
| Features | Cul-de-sac, Gazebo |
| ParkingSpaceTotal | 3 |
| RentalEquipmentType | Water Heater |
| Structure | Porch |
Building
| BathroomTotal | 2 |
| BedroomsAboveGround | 3 |
| BedroomsTotal | 3 |
| Appliances | Dishwasher, Dryer, Microwave, Refrigerator, Stove, Washer, Window Coverings |
| BasementDevelopment | Unfinished |
| BasementType | Full (unfinished) |
| ConstructedDate | 1941 |
| ConstructionStyleAttachment | Detached |
| CoolingType | Central Air Conditioning |
| ExteriorFinish | Aluminum Siding, Stucco |
| FireProtection | Smoke Detectors |
| Fixture | Ceiling Fans |
| FoundationType | Poured Concrete |
| HalfBathTotal | 1 |
| HeatingFuel | Natural Gas |
| HeatingType | Forced Air |
| StoriesTotal | 2 |
| SizeInterior | 1320 Sqft |
| Type | House |
| UtilityWater | Municipal Water |
Parking
| Detached Garage |
Land
| AccessType | Highway Access, Highway Nearby |
| Acreage | No |
| FenceType | Fence |
| LandAmenities | Hospital, Park, Playground, Public Transit, Schools, Shopping |
| Sewer | Municipal Sewage System |
| SizeDepth | 106 Ft |
| SizeFrontage | 35 Ft |
| SizeTotalText | Under 1/2 Acre |
| ZoningDescription | R1 |
Rooms
| Level | Type | Length | Width | Dimensions |
|---|---|---|---|---|
| Second Level | Bedroom | 10'3'' x 10'9'' | ||
| Second Level | Bedroom | 10'1'' x 10'10'' | ||
| Basement | Storage | Measurements not available | ||
| Basement | Other | Measurements not available | ||
| Basement | 1pc Bathroom | Measurements not available | ||
| Basement | Workshop | 15'9'' x 10'10'' | ||
| Main Level | Office | 6'0'' x 6'0'' | ||
| Main Level | 4pc Bathroom | Measurements not available | ||
| Main Level | Bedroom | 12'4'' x 11'1'' | ||
| Main Level | Dining Room | 12'0'' x 11'0'' | ||
| Main Level | Living Room | 14'7'' x 11'0'' | ||
| Main Level | Kitchen | 10'0'' x 11'4'' |
https://www.realtor.ca/real-estate/27554587/5-huron-street-st-catharines
Susan Graham
Salesperson
35 Maywood Avenue
St. Catharines, Ontario L2R 1C5


