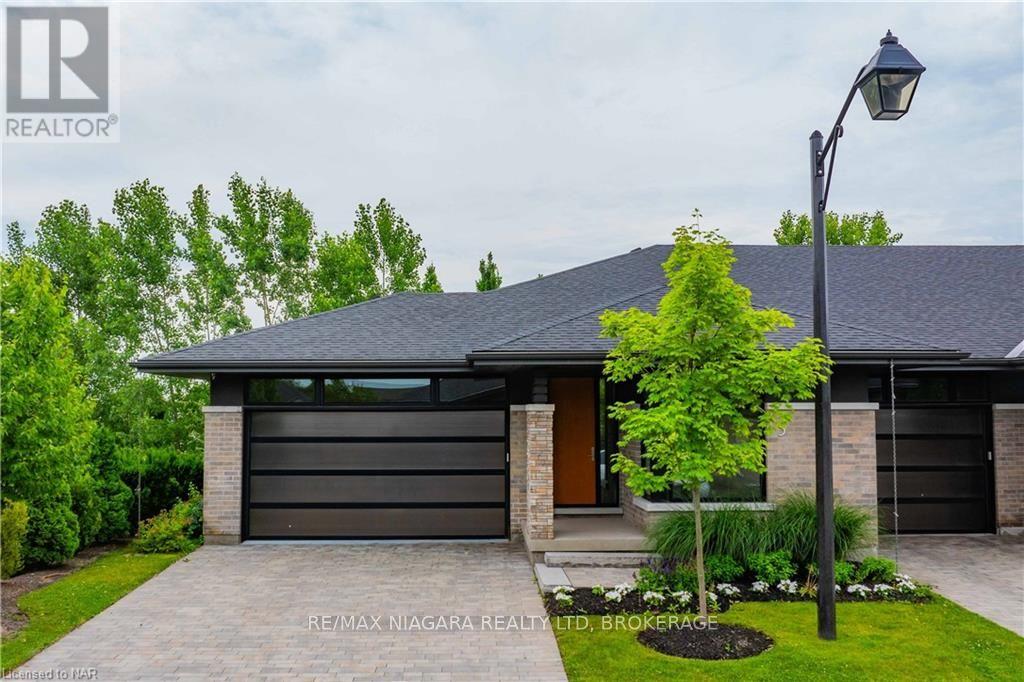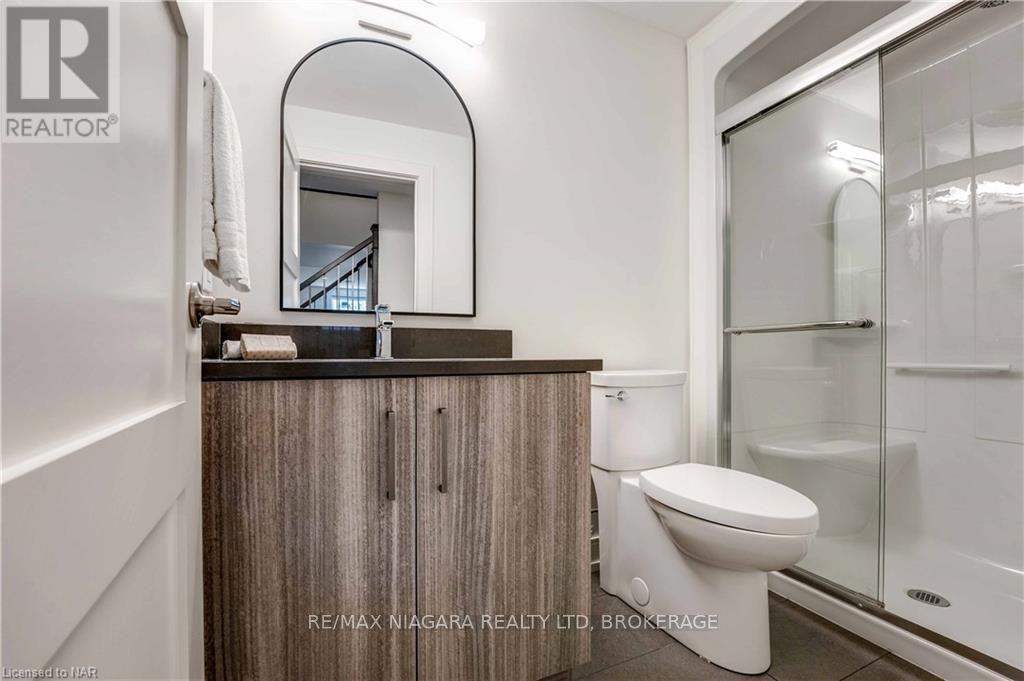5 - 7276 Optimist Lane Lane Niagara Falls (212 - Morrison), Ontario L2E 0B3
$989,999Maintenance, Insurance, Parking
$400 Monthly
Maintenance, Insurance, Parking
$400 MonthlyDiscover urban convenience and modern comfort with this stylish corner unit townhouse in central Niagara Falls. Featuring an open concept layout, three bedrooms, and three bathrooms including a primary suite with ensuite, this home offers spacious living with a full walk-out basement and two covered patios for outdoor enjoyment. With an attached two-car garage and zero maintenance required, it's perfect for those seeking a hassle-free lifestyle. Located within walking distance to grocery and hardware stores, and close to highways, this townhouse combines convenience with tranquility. Don't miss out on this opportunity—schedule a showing today to experience everything this property has to offer. (id:48215)
Property Details
| MLS® Number | X9412240 |
| Property Type | Single Family |
| Community Name | 212 - Morrison |
| CommunityFeatures | Pet Restrictions |
| Features | Balcony |
| ParkingSpaceTotal | 4 |
Building
| BathroomTotal | 3 |
| BedroomsAboveGround | 2 |
| BedroomsBelowGround | 1 |
| BedroomsTotal | 3 |
| Appliances | Water Meter, Dishwasher, Dryer, Garage Door Opener, Oven, Range, Refrigerator, Washer, Window Coverings |
| ArchitecturalStyle | Bungalow |
| BasementDevelopment | Finished |
| BasementFeatures | Walk Out |
| BasementType | N/a (finished) |
| ConstructionStyleAttachment | Attached |
| CoolingType | Central Air Conditioning |
| ExteriorFinish | Brick |
| HeatingType | Forced Air |
| StoriesTotal | 1 |
| Type | Row / Townhouse |
| UtilityWater | Municipal Water |
Parking
| Attached Garage |
Land
| Acreage | Yes |
| Sewer | Sanitary Sewer |
| SizeFrontage | 30 M |
| SizeIrregular | 30 |
| SizeTotal | 30.0000|under 1/2 Acre |
| SizeTotalText | 30.0000|under 1/2 Acre |
| ZoningDescription | R1 |
Rooms
| Level | Type | Length | Width | Dimensions |
|---|---|---|---|---|
| Lower Level | Bedroom | 2.87 m | 3.78 m | 2.87 m x 3.78 m |
| Lower Level | Recreational, Games Room | 9.75 m | 4.7 m | 9.75 m x 4.7 m |
| Lower Level | Bathroom | 1.35 m | 1.83 m | 1.35 m x 1.83 m |
| Main Level | Bedroom | 3.66 m | 2.87 m | 3.66 m x 2.87 m |
| Main Level | Bathroom | 1.65 m | 1.65 m | 1.65 m x 1.65 m |
| Main Level | Other | 5.18 m | 9.45 m | 5.18 m x 9.45 m |
| Main Level | Primary Bedroom | 3.96 m | 3.48 m | 3.96 m x 3.48 m |
| Main Level | Other | 2.44 m | 2.44 m | 2.44 m x 2.44 m |
Matthew Fabiano
Salesperson
5627 Main St
Niagara Falls, Ontario L2G 5Z3












































