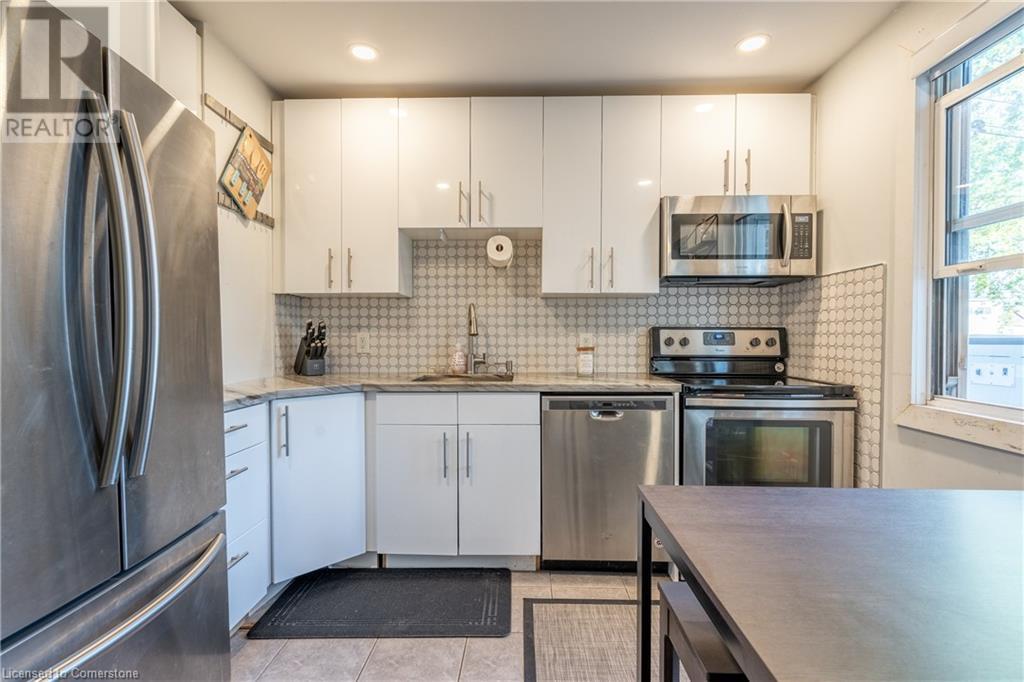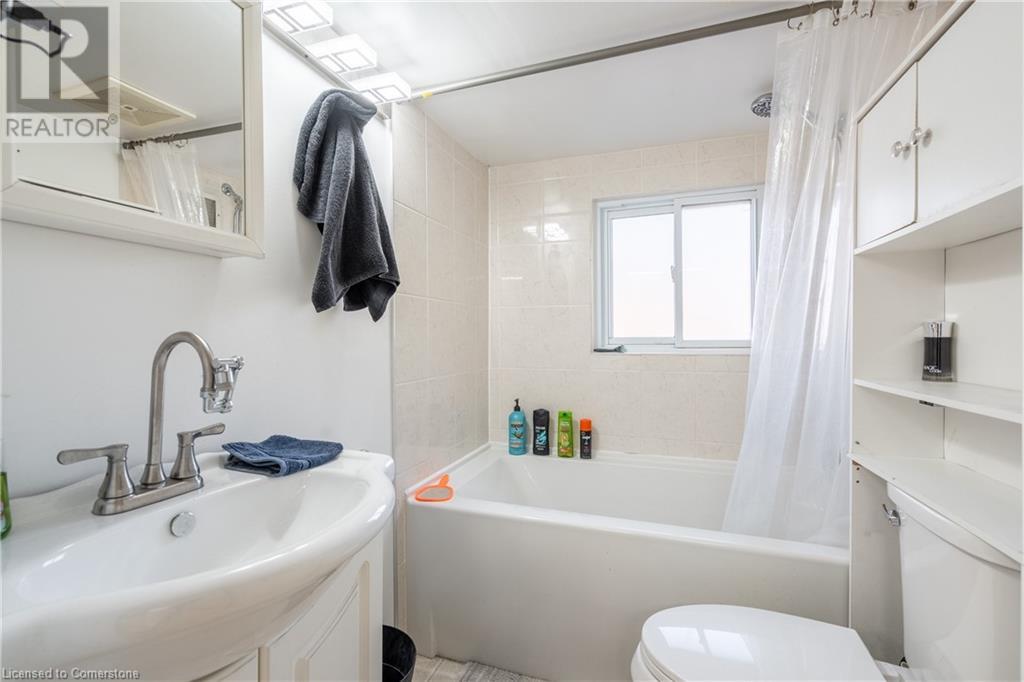495 Britannia Avenue Hamilton, Ontario L8H 1Z5
$549,900
Charming 1.5-story detached home with 3+1 bedrooms and 2 full bathrooms. This well-maintained home offers 1,196 sq. ft. of living space, making it perfect for families or those seeking extra room. With a separate entrance, this property has potential for additional income or a private living space for guests. The functional layout features spacious bedrooms, a bright kitchen, and an inviting living area. Located in a desirable neighborhood, this home offers easy access to schools, parks, and local amenities. Don’t miss out on the opportunity to own this versatile property with endless possibilities! (id:48215)
Property Details
| MLS® Number | 40667985 |
| Property Type | Single Family |
| AmenitiesNearBy | Hospital, Park, Place Of Worship, Playground, Public Transit, Schools, Shopping |
| CommunityFeatures | Community Centre, School Bus |
| ParkingSpaceTotal | 2 |
Building
| BathroomTotal | 2 |
| BedroomsAboveGround | 3 |
| BedroomsBelowGround | 1 |
| BedroomsTotal | 4 |
| Appliances | Dryer, Refrigerator, Stove, Washer, Window Coverings |
| BasementDevelopment | Finished |
| BasementType | Full (finished) |
| ConstructionStyleAttachment | Detached |
| CoolingType | Central Air Conditioning |
| ExteriorFinish | Aluminum Siding, Vinyl Siding |
| FoundationType | Block |
| HeatingType | Forced Air |
| StoriesTotal | 2 |
| SizeInterior | 1816 Sqft |
| Type | House |
| UtilityWater | Municipal Water |
Land
| AccessType | Road Access |
| Acreage | No |
| LandAmenities | Hospital, Park, Place Of Worship, Playground, Public Transit, Schools, Shopping |
| Sewer | Municipal Sewage System |
| SizeFrontage | 35 Ft |
| SizeTotalText | Under 1/2 Acre |
| ZoningDescription | C |
Rooms
| Level | Type | Length | Width | Dimensions |
|---|---|---|---|---|
| Second Level | Living Room | 16'5'' x 9'7'' | ||
| Second Level | Dining Room | 10'3'' x 5'8'' | ||
| Second Level | Kitchen | 15'2'' x 5'8'' | ||
| Second Level | 4pc Bathroom | Measurements not available | ||
| Second Level | Bedroom | 9'5'' x 7'11'' | ||
| Basement | Storage | Measurements not available | ||
| Basement | Laundry Room | Measurements not available | ||
| Basement | Office | 8'3'' x 9'2'' | ||
| Basement | Bedroom | 9'11'' x 9'0'' | ||
| Main Level | 4pc Bathroom | Measurements not available | ||
| Main Level | Bedroom | 10'7'' x 8'8'' | ||
| Main Level | Primary Bedroom | 16'5'' x 8'8'' | ||
| Main Level | Eat In Kitchen | 10'11'' x 9'4'' | ||
| Main Level | Living Room | 15'1'' x 10'11'' |
https://www.realtor.ca/real-estate/27581046/495-britannia-avenue-hamilton
Rob Golfi
Salesperson
1 Markland Street
Hamilton, Ontario L8P 2J5








































