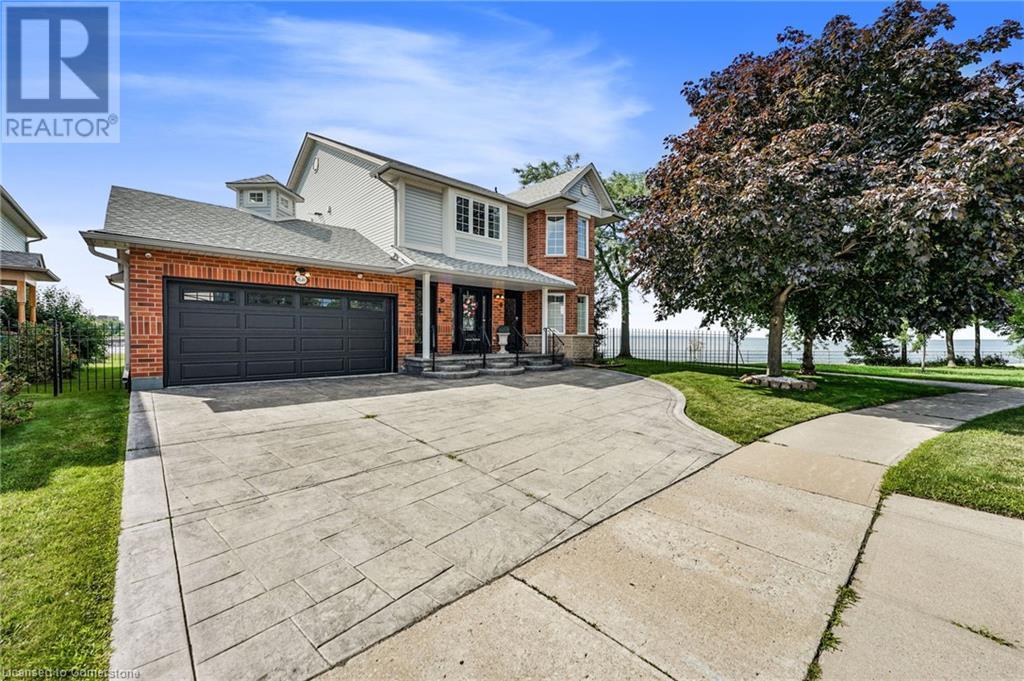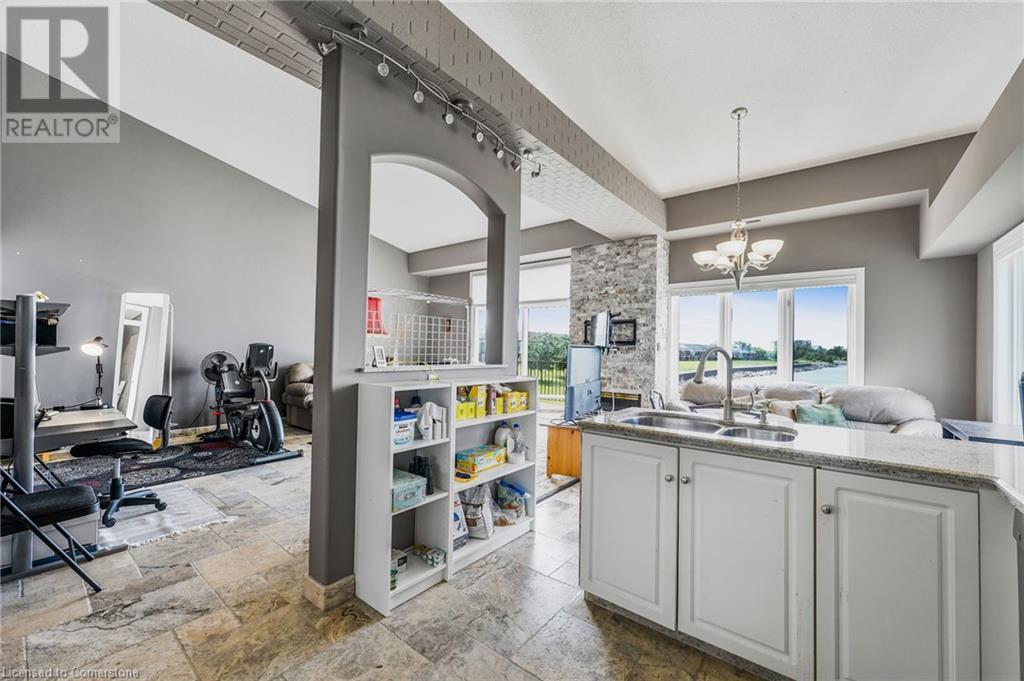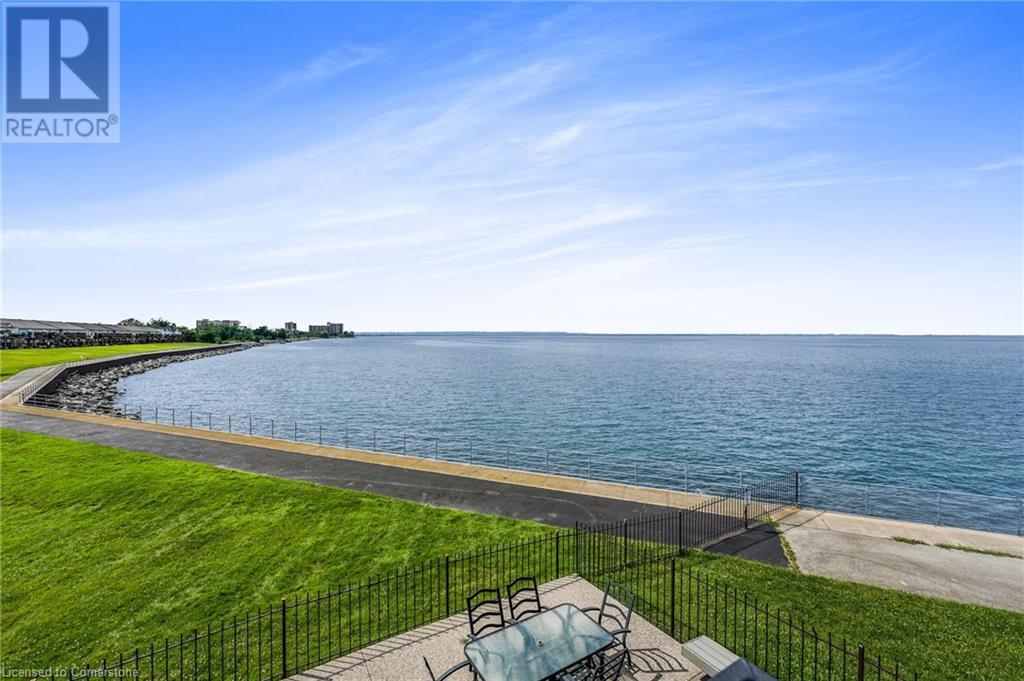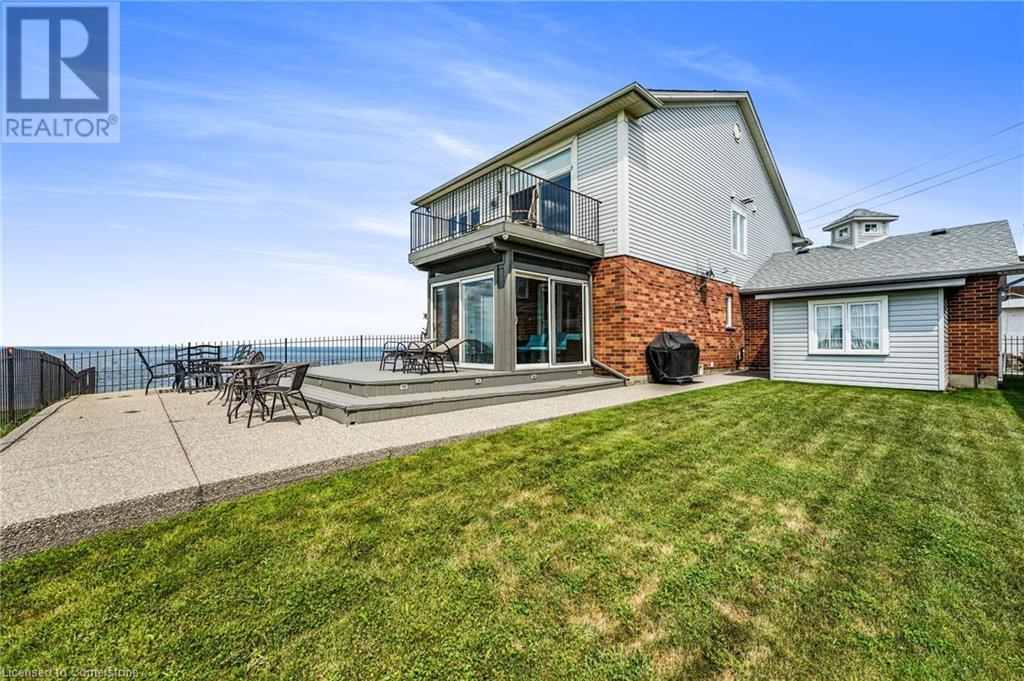491-493 Dewitt Road Stoney Creek, Ontario L8E 5W8
$1,799,800
Experience the ultimate in lakeside living with this exquisite duplex located on a tranquil street in the heart of Stoney Creek. Boasting breathtaking views of Lake Ontario, this home provides a picturesque backdrop for everyday life. With 4 spacious bedrooms and 4 bathrooms, it offers the perfect blend of comfort and style, catering to both relaxation and entertainment. The versatile duplex layout is ideal for multi-generational living, providing ample space and privacy for extended family members. The serene setting ensures a peaceful retreat, while contemporary design elements enhance the home’s appeal. Don’t miss your chance to own this exceptional property and enjoy unparalleled lake views. (id:48215)
Property Details
| MLS® Number | 40668743 |
| Property Type | Single Family |
| Amenities Near By | Place Of Worship, Playground, Schools |
| Community Features | Quiet Area, School Bus |
| Equipment Type | Water Heater |
| Features | Southern Exposure, Paved Driveway, In-law Suite |
| Parking Space Total | 5 |
| Rental Equipment Type | Water Heater |
| View Type | Direct Water View |
| Water Front Type | Waterfront |
Building
| Bathroom Total | 3 |
| Bedrooms Above Ground | 4 |
| Bedrooms Total | 4 |
| Architectural Style | 2 Level |
| Basement Development | Unfinished |
| Basement Type | Full (unfinished) |
| Construction Style Attachment | Detached |
| Cooling Type | Central Air Conditioning |
| Exterior Finish | Brick, Stone, Vinyl Siding |
| Foundation Type | Poured Concrete |
| Half Bath Total | 2 |
| Heating Type | Forced Air |
| Stories Total | 2 |
| Size Interior | 2,507 Ft2 |
| Type | House |
| Utility Water | Municipal Water |
Parking
| Attached Garage |
Land
| Access Type | Road Access, Highway Nearby |
| Acreage | No |
| Land Amenities | Place Of Worship, Playground, Schools |
| Sewer | Municipal Sewage System |
| Size Depth | 102 Ft |
| Size Frontage | 52 Ft |
| Size Total Text | Under 1/2 Acre |
| Surface Water | Lake |
| Zoning Description | R1 |
Rooms
| Level | Type | Length | Width | Dimensions |
|---|---|---|---|---|
| Second Level | Bedroom | 13'10'' x 10'9'' | ||
| Second Level | Primary Bedroom | 17'1'' x 12'1'' | ||
| Second Level | 2pc Bathroom | Measurements not available | ||
| Second Level | Laundry Room | 7'1'' x 5'4'' | ||
| Second Level | Dining Room | 10'4'' x 10'1'' | ||
| Second Level | Kitchen | 11'8'' x 9'5'' | ||
| Second Level | Living Room | 19'1'' x 15'10'' | ||
| Main Level | Bedroom | 10'11'' x 9'5'' | ||
| Main Level | Laundry Room | 3'1'' x 6'5'' | ||
| Main Level | 2pc Bathroom | Measurements not available | ||
| Main Level | 4pc Bathroom | Measurements not available | ||
| Main Level | Primary Bedroom | 16'2'' x 11'6'' | ||
| Main Level | Living Room | 17'4'' x 12'10'' | ||
| Main Level | Breakfast | 6'1'' x 13'1'' | ||
| Main Level | Kitchen | 13'11'' x 13'1'' | ||
| Main Level | Dining Room | 11'5'' x 12'8'' |
https://www.realtor.ca/real-estate/27584274/491-493-dewitt-road-stoney-creek
Sarah A. Khan
Broker
(905) 664-2300
http//www.skrealestategroup.ca
860 Queenston Road Unit 4b
Stoney Creek, Ontario L8G 4A8
(905) 545-1188
(905) 664-2300





















































