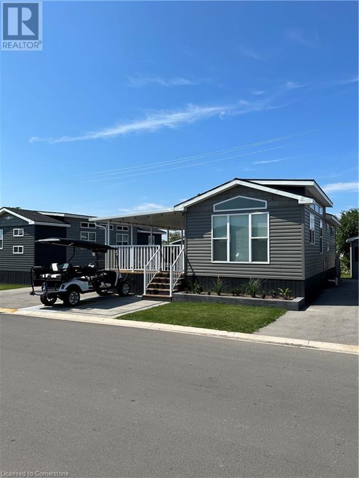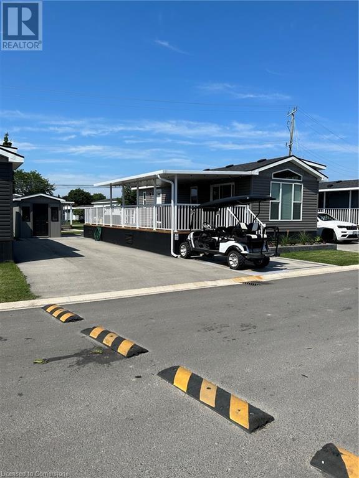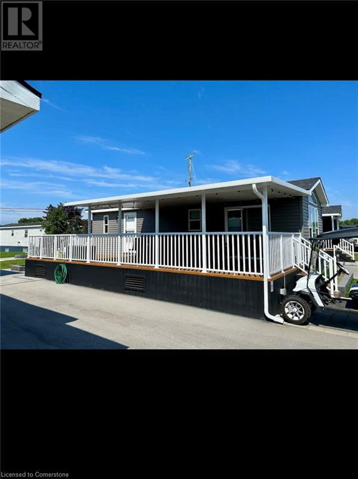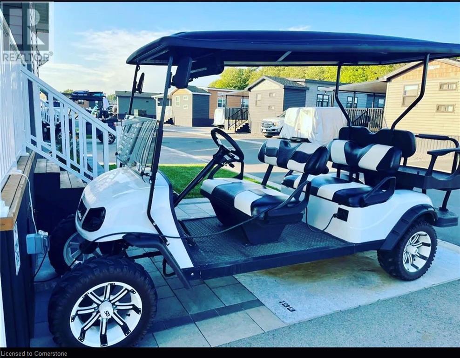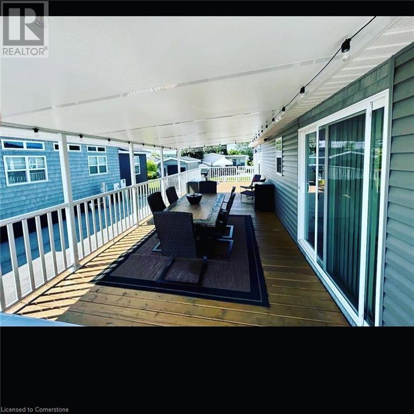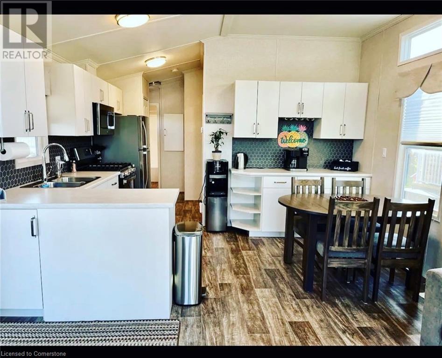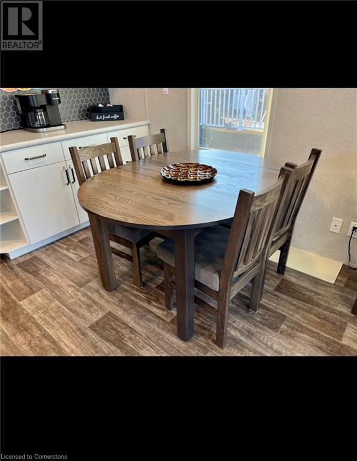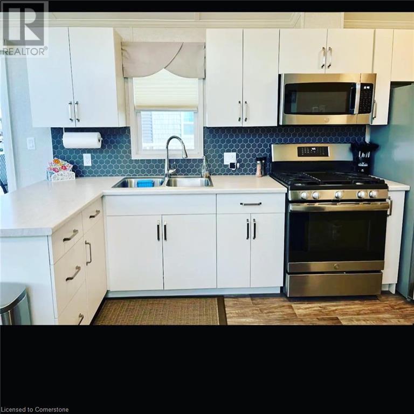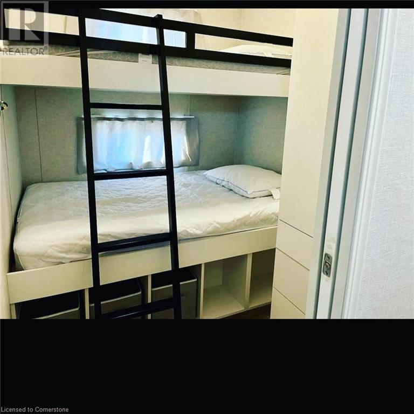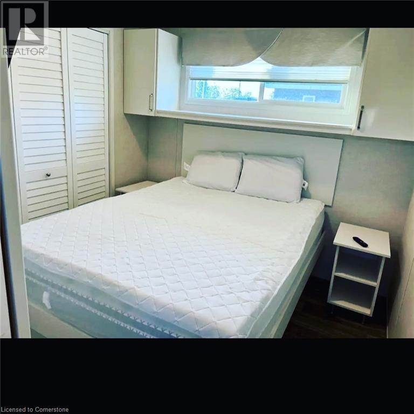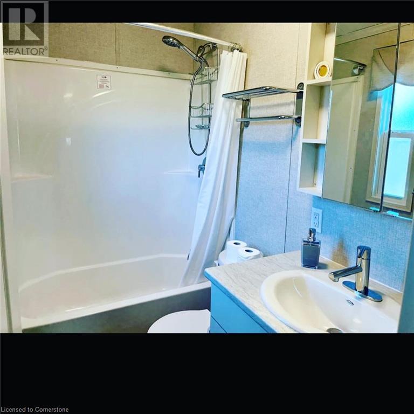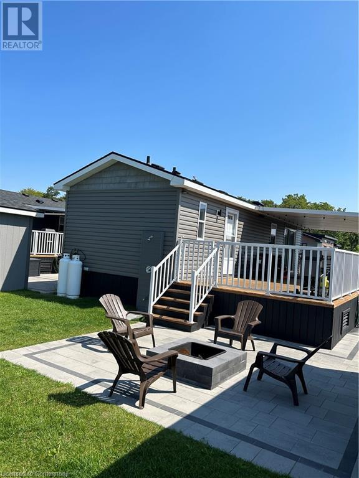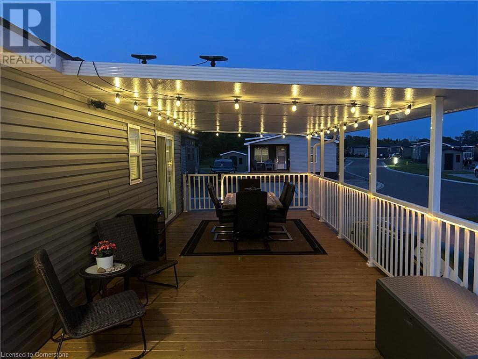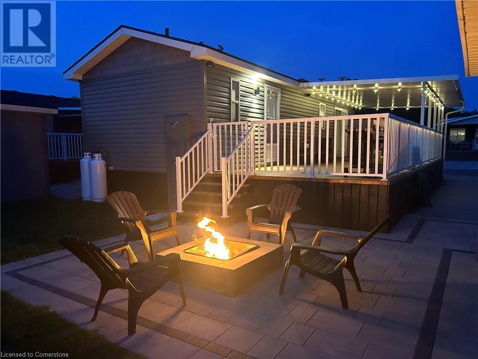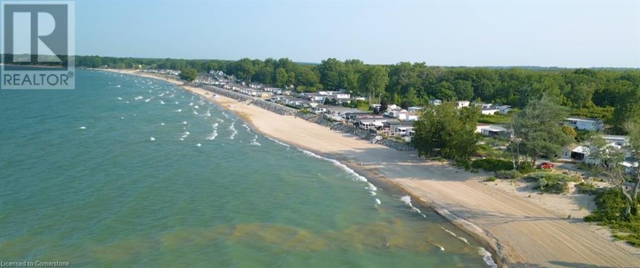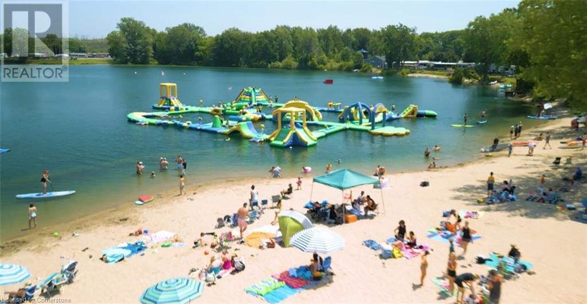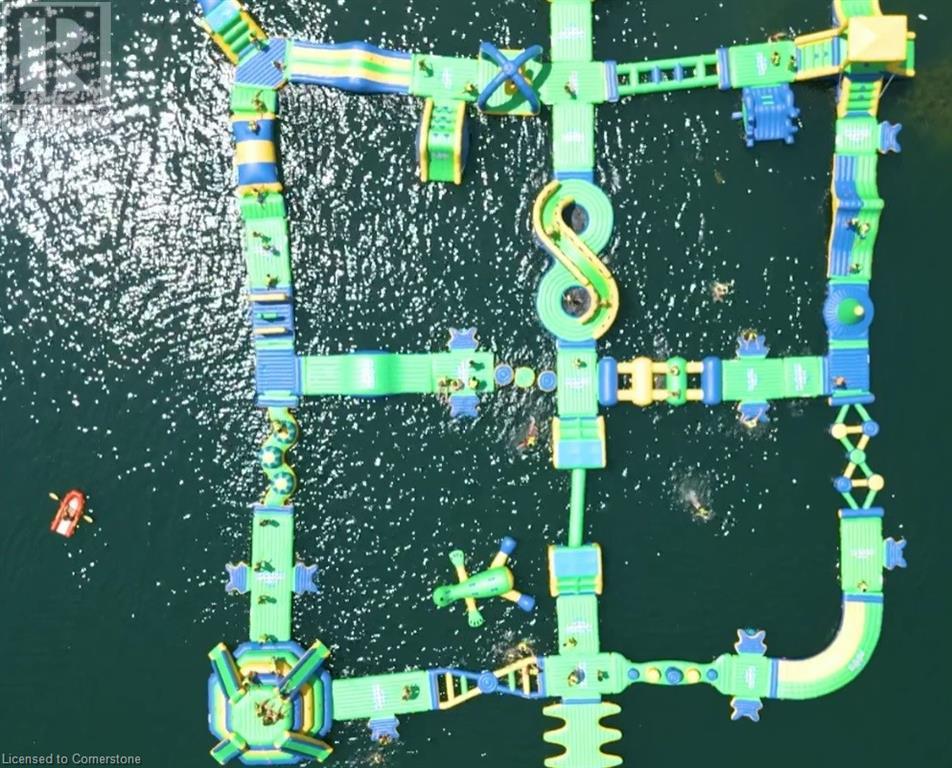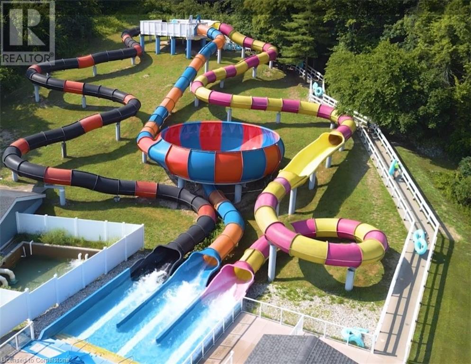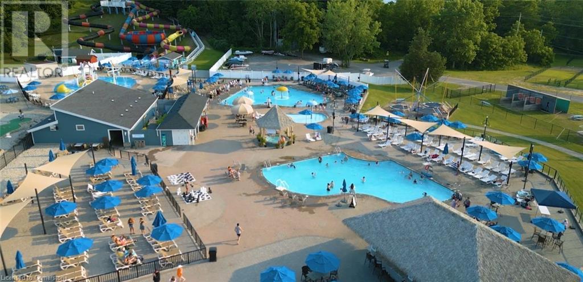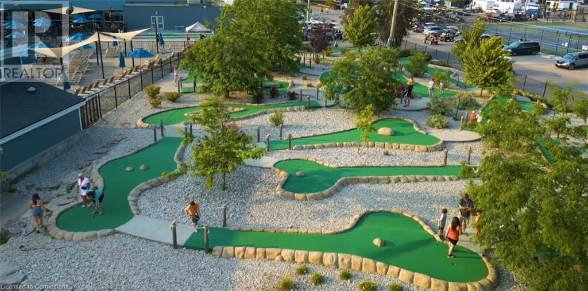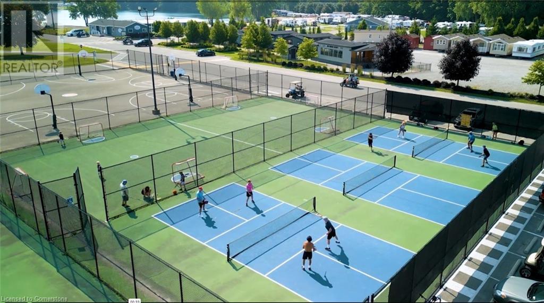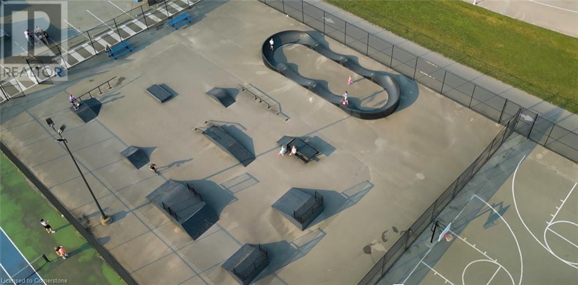490 Empire Road Unit# Qmd173 Sherkston, Ontario L0S 1R0
$199,999
Seeking your very own resort style cottage in South Western ON? Look no further. #173 located in the highly desirable Quarry Meadows neighborhood of Sherkston Shores by SKS Sun Retreats. You will be the proud owner of the Jade model trailer cottage. With 2 bedrooms, an open concept kitchen/living area that includes an eat-in kitchen, lots of storage, stainless steel appliances, backsplash, and a fireplace, this model has it all! And more...not found in other models, you will have the convenience of a washer and dryer. Outside you'll find a partially covered deck that steps down to a rear patio with a firepit! With a large 10'x10' shed and paved driveway your home away from home is exclusively situated close to the exhaustive amenities and steps from your exclusive owner's pool. Have it all. Book your appointment to see this unique indulgent vacation home today. www.sunoutdoors.com/ontario/sun-retreats-sherkston-shores (id:48215)
Property Details
| MLS® Number | XH4194361 |
| Property Type | Single Family |
| Amenities Near By | Beach, Golf Nearby, Park |
| Community Features | Quiet Area, Community Centre |
| Equipment Type | None |
| Features | Paved Driveway, Carpet Free, No Driveway, Country Residential, Recreational |
| Parking Space Total | 2 |
| Rental Equipment Type | None |
| Structure | Playground, Shed |
| View Type | View |
| Water Front Type | Waterfront |
Building
| Bathroom Total | 1 |
| Bedrooms Above Ground | 2 |
| Bedrooms Total | 2 |
| Architectural Style | Mobile Home |
| Constructed Date | 2022 |
| Construction Style Attachment | Detached |
| Exterior Finish | Vinyl Siding, Shingles |
| Foundation Type | None |
| Heating Fuel | Propane |
| Heating Type | Forced Air |
| Stories Total | 1 |
| Size Interior | 502 Ft2 |
| Type | Mobile Home |
Land
| Acreage | No |
| Land Amenities | Beach, Golf Nearby, Park |
| Size Total Text | Under 1/2 Acre |
| Surface Water | Lake |
Rooms
| Level | Type | Length | Width | Dimensions |
|---|---|---|---|---|
| Main Level | Living Room | 13'7'' x 10'1'' | ||
| Main Level | Dining Room | 8'8'' x 8'8'' | ||
| Main Level | Kitchen | 4'6'' x 12'4'' | ||
| Main Level | Bedroom | 8'0'' x 6'2'' | ||
| Main Level | 4pc Bathroom | 4'6'' x 7'5'' | ||
| Main Level | Bedroom | 8'3'' x 8'10'' |
https://www.realtor.ca/real-estate/27429629/490-empire-road-unit-qmd173-sherkston
George Tremis
Salesperson
www.facebook.com/gt1realtygroup/
www.linkedin.com/in/georgios-tremis-mba-csp/
21 King Street W 5th Floor
Hamilton, Ontario L8P 4W7
(866) 530-7737


