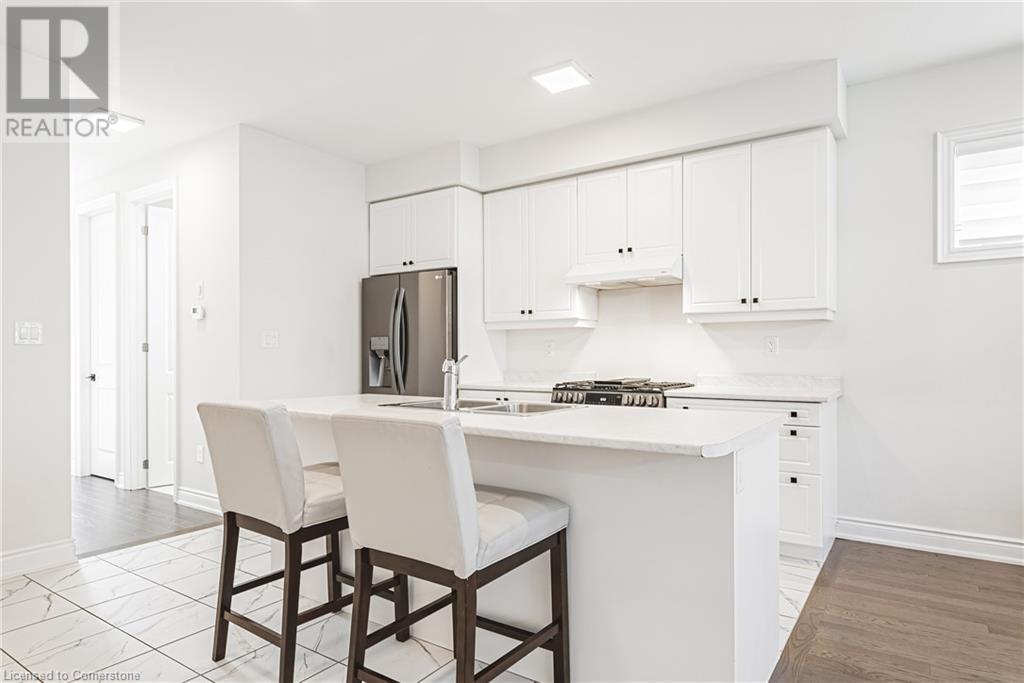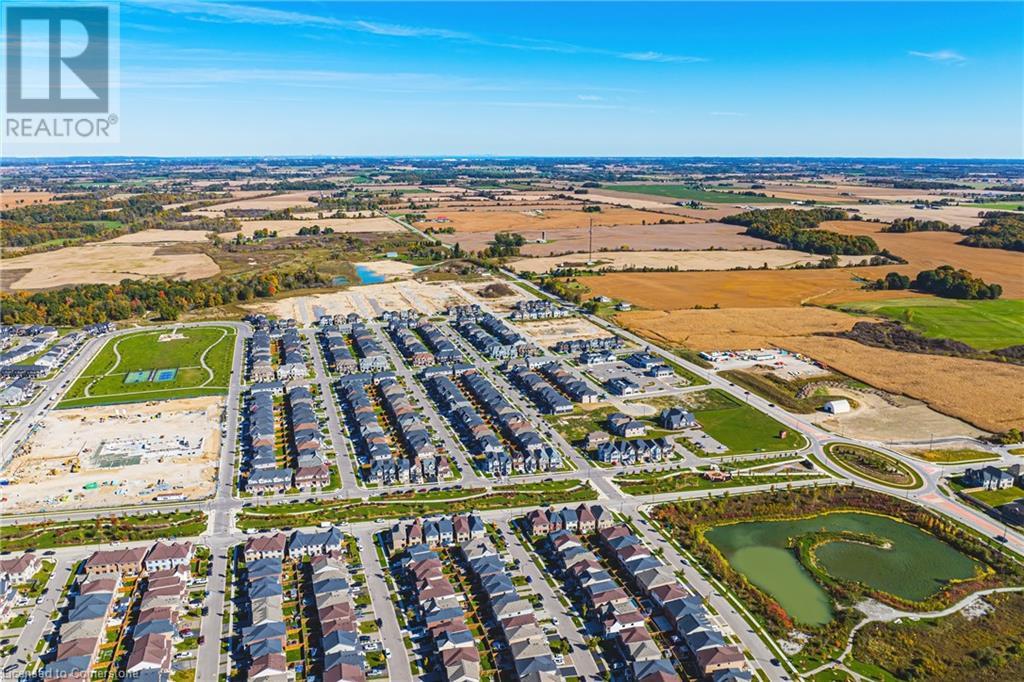49 Richard William Drive Caledonia, Ontario N3W 0E6
$769,900
Beautiful 4 bedroom semi detached, only 3 years new. The covered porch welcomes you through double doors to the foyer, down the hall you will find a w/I coat closet, and 2 piece bath. You will notice how light and airy this home feels with it's high ceilings, natural light, and pot lights. Enter into the fresh white kitchen with ample space and cabinetry. Centre island with breakfast bar. Sleek black stainless stainless steel appliances include LG gas slide in stove, dishwasher, and fridge with water line. Living room with hardwood floors, sliding door to backyard, and dining area with modern fixture. Up the stairs you will find the primary bedroom with ensuite complete with walk in shower + glass door, and walk in closet. 3 more spacious bedrooms, 4 piece bath and bedroom level w/i laundry room. Inside entry from garage to house or basement allows complete separation if second suite is desired. Basement is framed with rough-in plumbing, ready for completion. Bonus - reverse osmosis water filtration system, central vac, window coverings, gas line in garage. Take a wander over to the park around the corner, a stroll along the grand river, or a bike ride on the Chippewa trail. This community offers family friendly living within minutes to all the necessities. (id:48215)
Property Details
| MLS® Number | 40662397 |
| Property Type | Single Family |
| AmenitiesNearBy | Park, Place Of Worship, Playground, Schools, Shopping |
| CommunityFeatures | Community Centre |
| EquipmentType | Water Heater |
| Features | Automatic Garage Door Opener |
| ParkingSpaceTotal | 2 |
| RentalEquipmentType | Water Heater |
Building
| BathroomTotal | 3 |
| BedroomsAboveGround | 4 |
| BedroomsTotal | 4 |
| Appliances | Central Vacuum, Dishwasher, Dryer, Microwave, Refrigerator, Stove, Washer, Gas Stove(s), Window Coverings, Garage Door Opener |
| ArchitecturalStyle | 2 Level |
| BasementDevelopment | Unfinished |
| BasementType | Full (unfinished) |
| ConstructedDate | 2021 |
| ConstructionStyleAttachment | Attached |
| CoolingType | Central Air Conditioning |
| ExteriorFinish | Vinyl Siding |
| FoundationType | Poured Concrete |
| HalfBathTotal | 1 |
| HeatingFuel | Natural Gas |
| StoriesTotal | 2 |
| SizeInterior | 1647 Sqft |
| Type | Row / Townhouse |
| UtilityWater | Municipal Water |
Parking
| Attached Garage |
Land
| AccessType | Road Access |
| Acreage | No |
| LandAmenities | Park, Place Of Worship, Playground, Schools, Shopping |
| Sewer | Municipal Sewage System |
| SizeDepth | 92 Ft |
| SizeFrontage | 26 Ft |
| SizeTotalText | Under 1/2 Acre |
| ZoningDescription | R1-b |
Rooms
| Level | Type | Length | Width | Dimensions |
|---|---|---|---|---|
| Second Level | 4pc Bathroom | Measurements not available | ||
| Second Level | Laundry Room | Measurements not available | ||
| Second Level | Bedroom | 9'7'' x 9'9'' | ||
| Second Level | Bedroom | 9'9'' x 10'4'' | ||
| Second Level | Bedroom | 9'9'' x 9'6'' | ||
| Second Level | 3pc Bathroom | Measurements not available | ||
| Second Level | Primary Bedroom | 13'8'' x 13'8'' | ||
| Main Level | Dining Room | 5'9'' x 12'4'' | ||
| Main Level | Living Room | 13'4'' x 14'1'' | ||
| Main Level | Kitchen | 15'5'' x 10'8'' | ||
| Main Level | 2pc Bathroom | Measurements not available |
https://www.realtor.ca/real-estate/27537004/49-richard-william-drive-caledonia
Sara Petta
Broker
109 Portia Drive
Ancaster, Ontario L9G 0E8












































