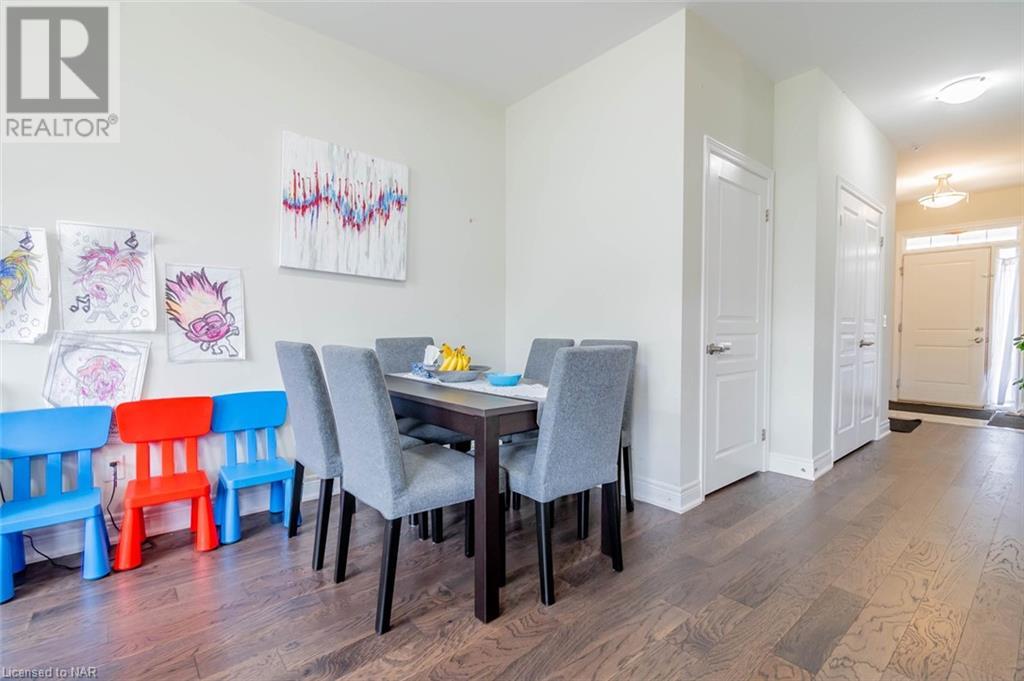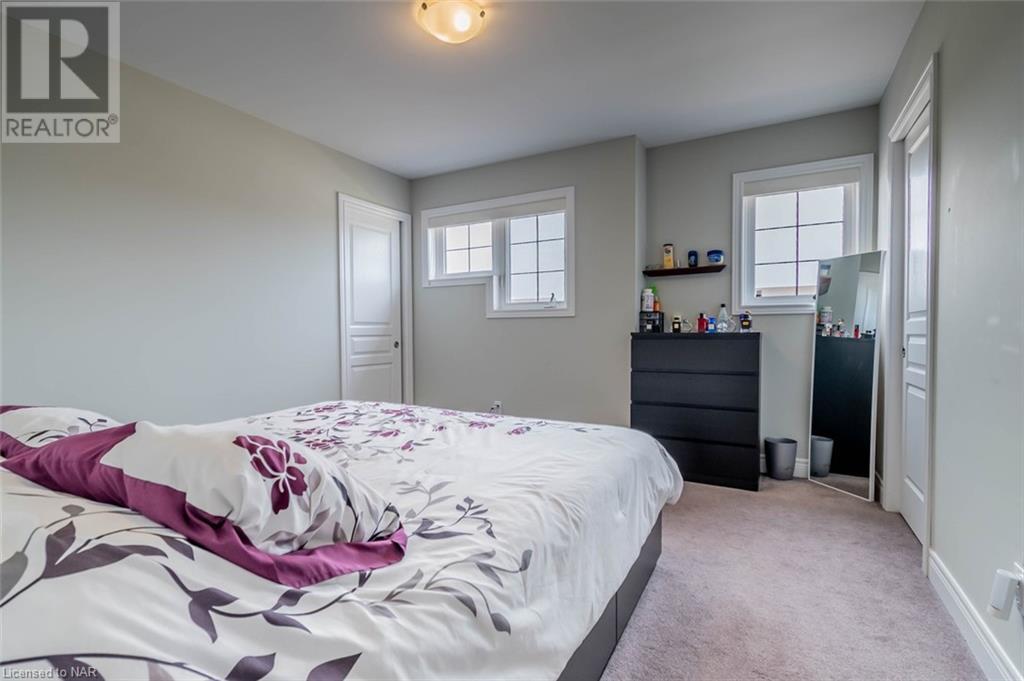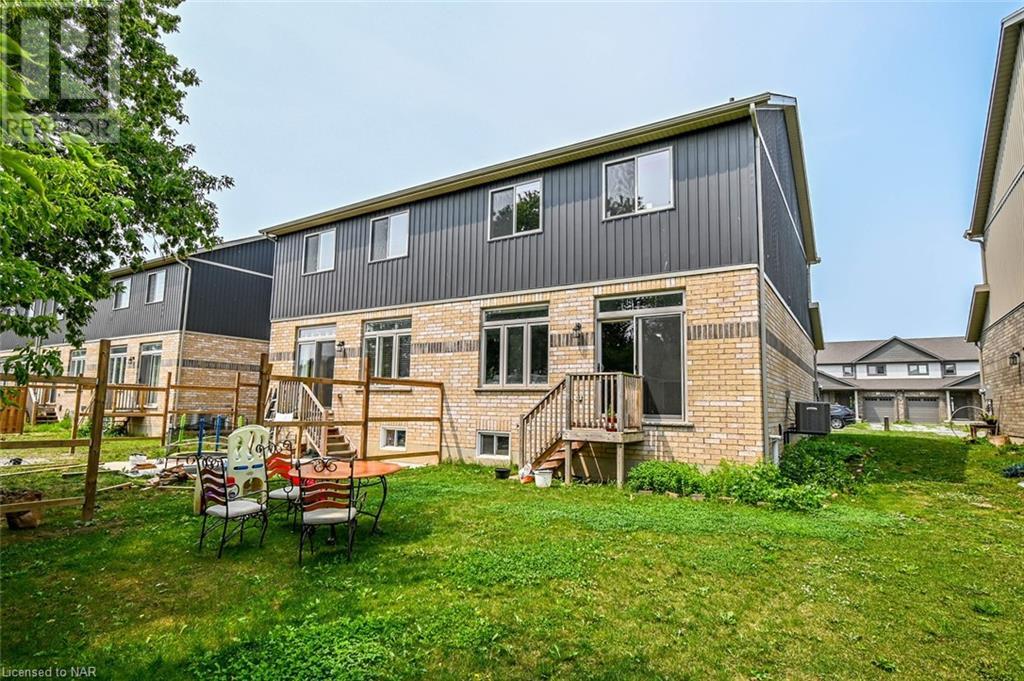49 Manhattan Court St. Catharines, Ontario L2R 0B8
$2,600 Monthly
Welcome to CENTRAL PARK community in a cul-de-sac that's minutes to QEW highway, steps to Bus route, walk downtown to enjoy the cultural activities at the Performing Arts Centre, Meridian Centre and the many culinary experiences, BrockU & Niagara College, shopping & Niagara Outlet Collection. This SEMI-DETACHED home features 3 Bedrooms, 2.5 Baths with single car garage & inside entry access, 9 ft. smooth ceilings, open concept main floor with 2pc Bath tucked away. Upstairs, Primary Suite includes Ensuite & walk-in Closet, 2 additional Bedrooms & 4pc Bath. Basement offers Laundry area & plenty of storage space. Yard for the kids to play and parks nearby. Appliances incl. Fridge/Stove, Hood, Dishwasher, Washer & Dryer. Rent+utilities(inc. hot water heater rental). Minimum 12 month term. Application, Employment letter, Pay Stubs, full credit check & references. (id:48215)
Property Details
| MLS® Number | 40667373 |
| Property Type | Single Family |
| AmenitiesNearBy | Park, Place Of Worship, Playground, Public Transit, Schools, Shopping |
| EquipmentType | Water Heater |
| Features | Cul-de-sac, Sump Pump |
| ParkingSpaceTotal | 3 |
| RentalEquipmentType | Water Heater |
Building
| BathroomTotal | 3 |
| BedroomsAboveGround | 3 |
| BedroomsTotal | 3 |
| Appliances | Dishwasher, Dryer, Refrigerator, Stove, Washer, Hood Fan |
| ArchitecturalStyle | 2 Level |
| BasementDevelopment | Unfinished |
| BasementType | Full (unfinished) |
| ConstructionStyleAttachment | Semi-detached |
| CoolingType | Central Air Conditioning |
| ExteriorFinish | Brick, Vinyl Siding |
| FoundationType | Poured Concrete |
| HalfBathTotal | 1 |
| HeatingFuel | Natural Gas |
| HeatingType | Forced Air |
| StoriesTotal | 2 |
| SizeInterior | 1406 Sqft |
| Type | House |
| UtilityWater | Municipal Water |
Parking
| Attached Garage |
Land
| AccessType | Highway Access, Highway Nearby |
| Acreage | No |
| LandAmenities | Park, Place Of Worship, Playground, Public Transit, Schools, Shopping |
| Sewer | Municipal Sewage System |
| SizeDepth | 117 Ft |
| SizeFrontage | 30 Ft |
| SizeTotalText | Unknown |
| ZoningDescription | R3 |
Rooms
| Level | Type | Length | Width | Dimensions |
|---|---|---|---|---|
| Second Level | 4pc Bathroom | Measurements not available | ||
| Second Level | Bedroom | 12'6'' x 10'2'' | ||
| Second Level | Bedroom | 12'6'' x 10'2'' | ||
| Second Level | Full Bathroom | Measurements not available | ||
| Second Level | Primary Bedroom | 11'6'' x 11'0'' | ||
| Basement | Storage | Measurements not available | ||
| Basement | Laundry Room | Measurements not available | ||
| Main Level | Foyer | Measurements not available | ||
| Main Level | 2pc Bathroom | Measurements not available | ||
| Main Level | Great Room | 18'1'' x 10'6'' | ||
| Main Level | Dining Room | 10'10'' x 10'6'' | ||
| Main Level | Kitchen | 10'6'' x 9'0'' |
https://www.realtor.ca/real-estate/27577501/49-manhattan-court-st-catharines
Lucy Continelli
Broker
35 Maywood Avenue
St. Catharines, Ontario L2R 1C5


























