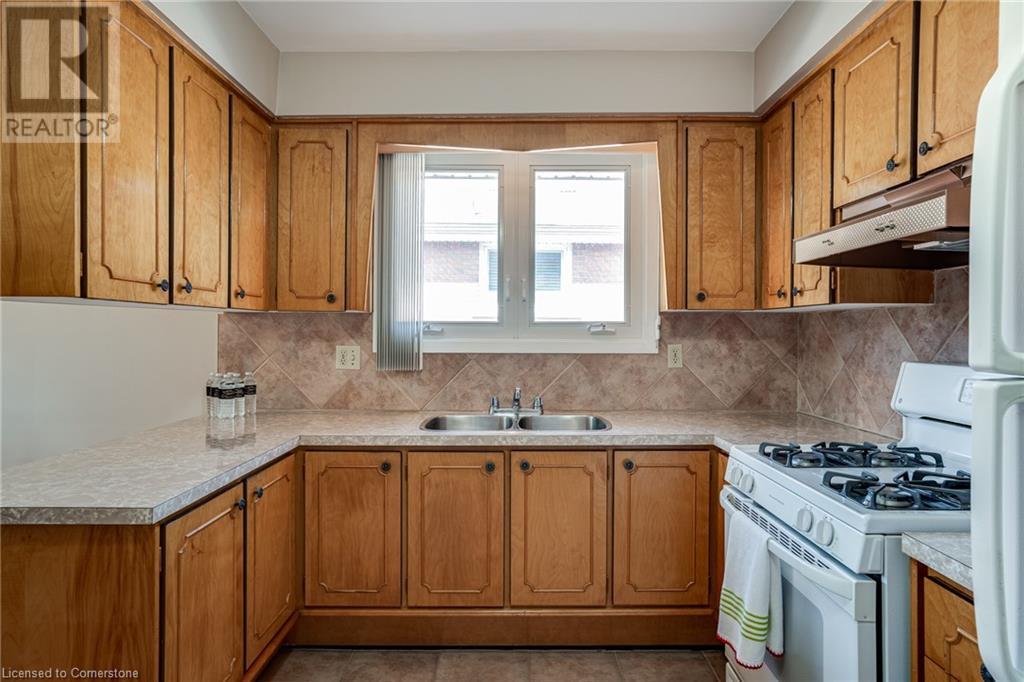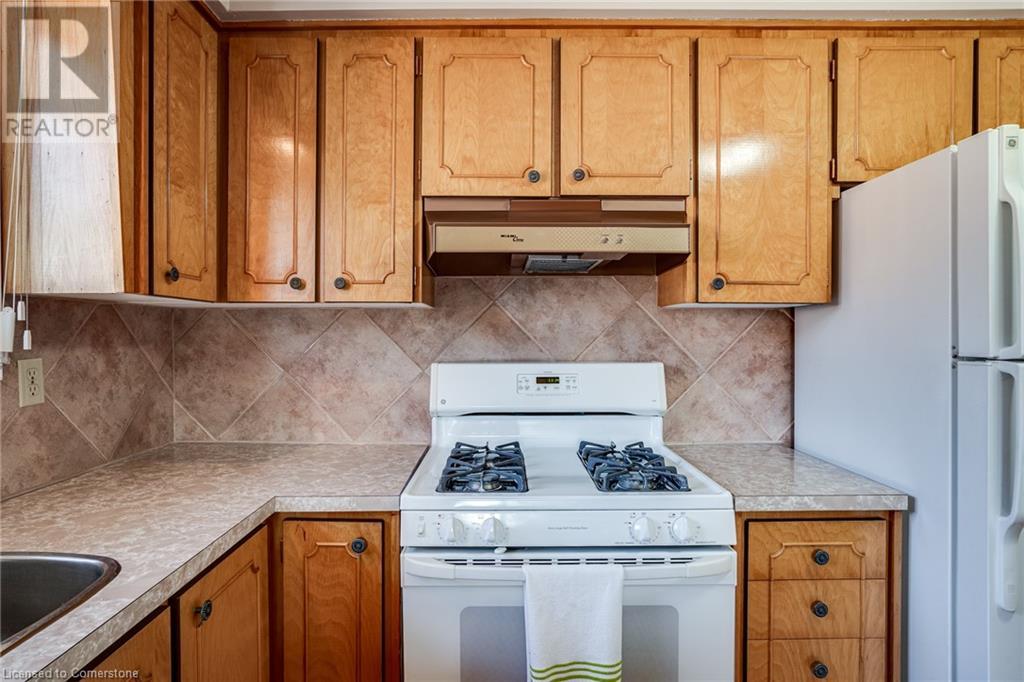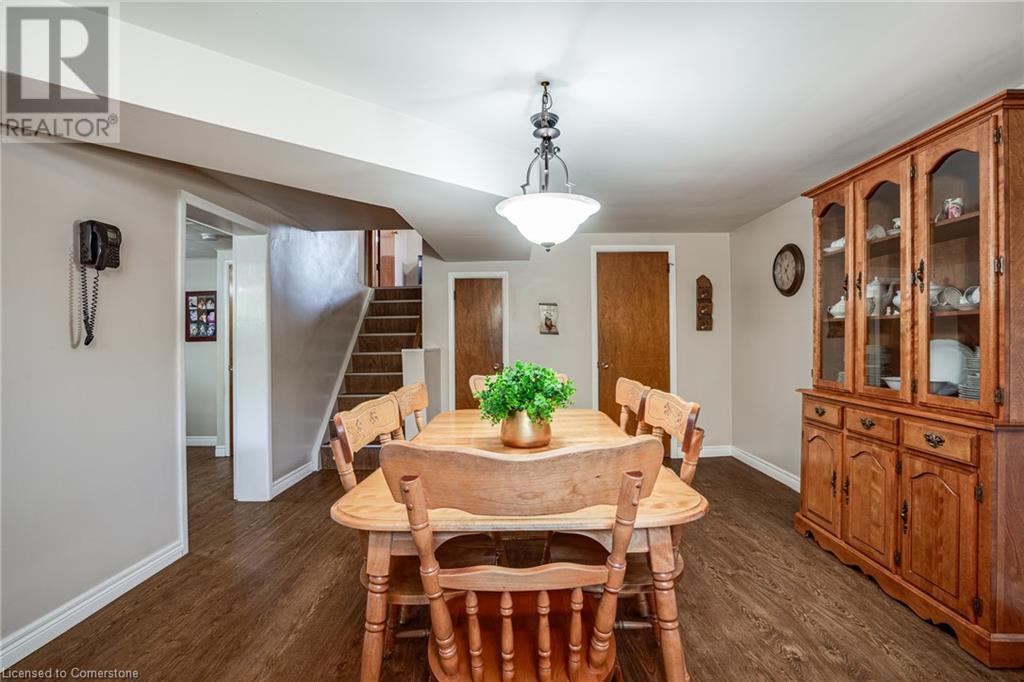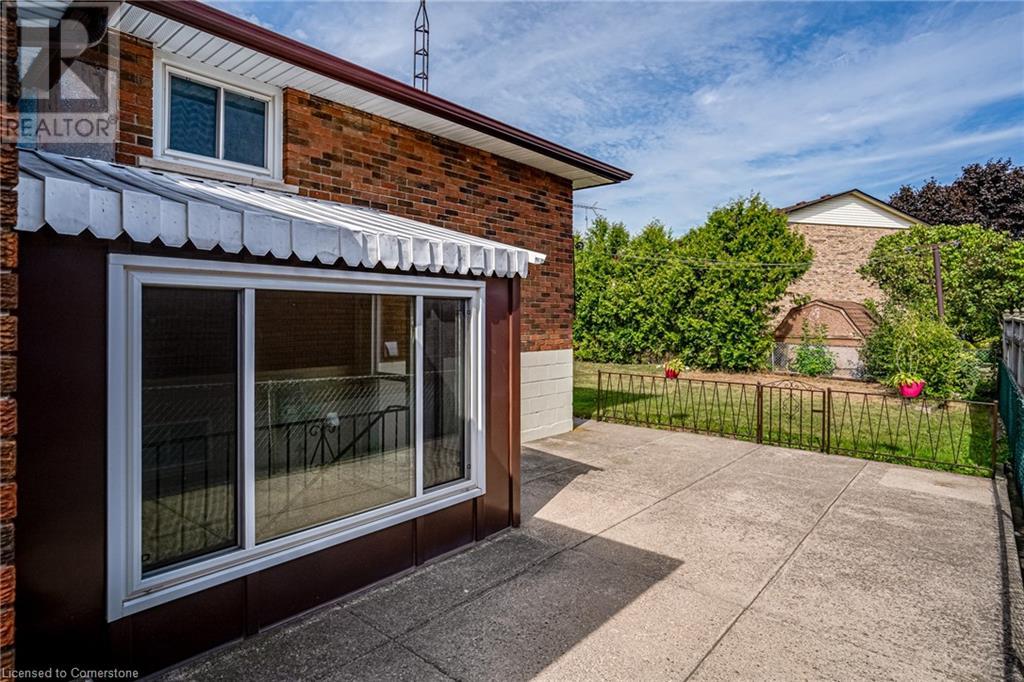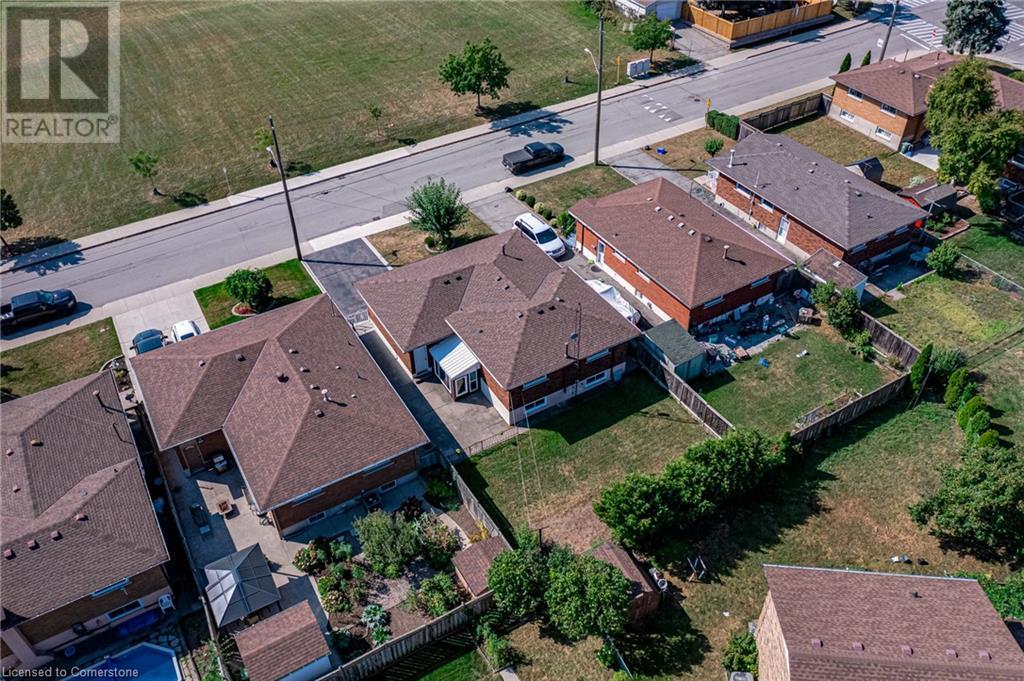49 Anson Avenue Hamilton, Ontario L8T 2X5
3 Bedroom
2 Bathroom
1620 sqft
Central Air Conditioning
Forced Air
$749,900
Fantastic location! 3-bedroom, 2 full bath and 2 full kitchen, 4 level back split. Lower level finished with fully enclosed side entrance with in-law set up possible. New roof (23) Close to schools, shopping and hwys. (id:48215)
Property Details
| MLS® Number | 40668228 |
| Property Type | Single Family |
| ParkingSpaceTotal | 3 |
Building
| BathroomTotal | 2 |
| BedroomsAboveGround | 3 |
| BedroomsTotal | 3 |
| Appliances | Dishwasher, Dryer, Refrigerator, Stove, Washer, Hood Fan |
| BasementDevelopment | Finished |
| BasementType | Full (finished) |
| ConstructedDate | 1969 |
| ConstructionStyleAttachment | Detached |
| CoolingType | Central Air Conditioning |
| ExteriorFinish | Brick |
| HeatingFuel | Natural Gas |
| HeatingType | Forced Air |
| SizeInterior | 1620 Sqft |
| Type | House |
| UtilityWater | Municipal Water |
Parking
| Attached Garage |
Land
| Acreage | No |
| Sewer | Municipal Sewage System |
| SizeDepth | 100 Ft |
| SizeFrontage | 48 Ft |
| SizeIrregular | 0.11 |
| SizeTotal | 0.11 Ac|under 1/2 Acre |
| SizeTotalText | 0.11 Ac|under 1/2 Acre |
| ZoningDescription | Res |
Rooms
| Level | Type | Length | Width | Dimensions |
|---|---|---|---|---|
| Second Level | Bedroom | 9'0'' x 9'1'' | ||
| Second Level | Bedroom | 10'11'' x 12'1'' | ||
| Second Level | Primary Bedroom | 12'11'' x 11'0'' | ||
| Second Level | 3pc Bathroom | 8'0'' x 7'11'' | ||
| Basement | Living Room | 12'0'' x 20'1'' | ||
| Basement | Kitchen | 18'0'' x 12'0'' | ||
| Lower Level | Cold Room | 4'0'' x 17'0'' | ||
| Lower Level | 3pc Bathroom | Measurements not available | ||
| Main Level | Dining Room | 11'0'' x 8'0'' | ||
| Main Level | Kitchen | 13'0'' x 9'0'' | ||
| Main Level | Living Room | 12'0'' x 16'0'' | ||
| Main Level | Foyer | 4'1'' x 4'1'' |
https://www.realtor.ca/real-estate/27573402/49-anson-avenue-hamilton
Sarah A. Khan
Broker
RE/MAX Escarpment Realty Inc.
860 Queenston Road Unit 4b
Stoney Creek, Ontario L8G 4A8
860 Queenston Road Unit 4b
Stoney Creek, Ontario L8G 4A8
















