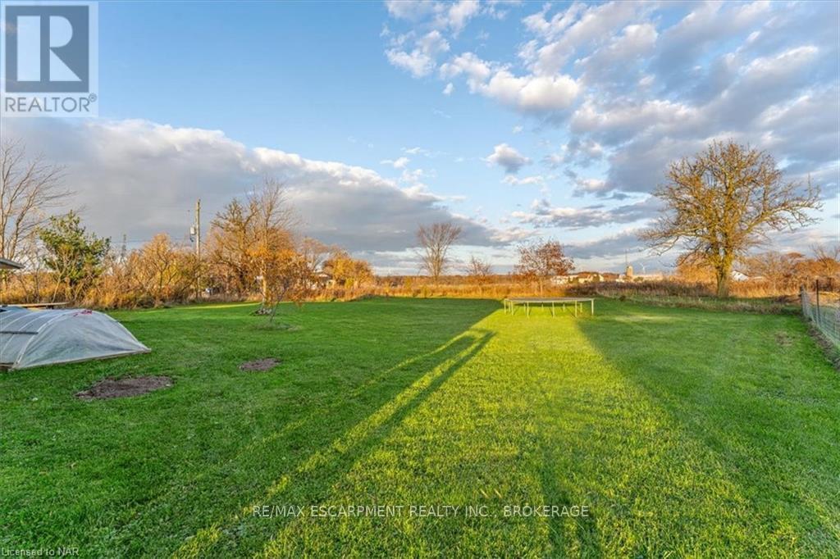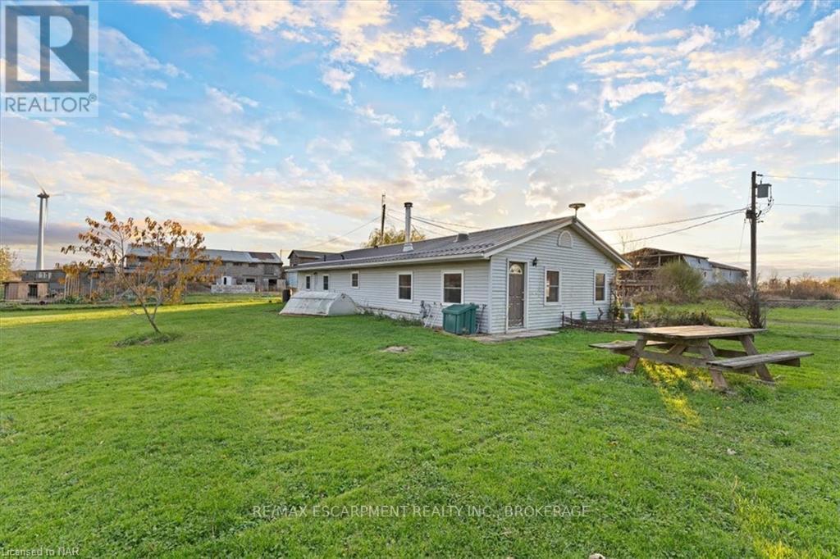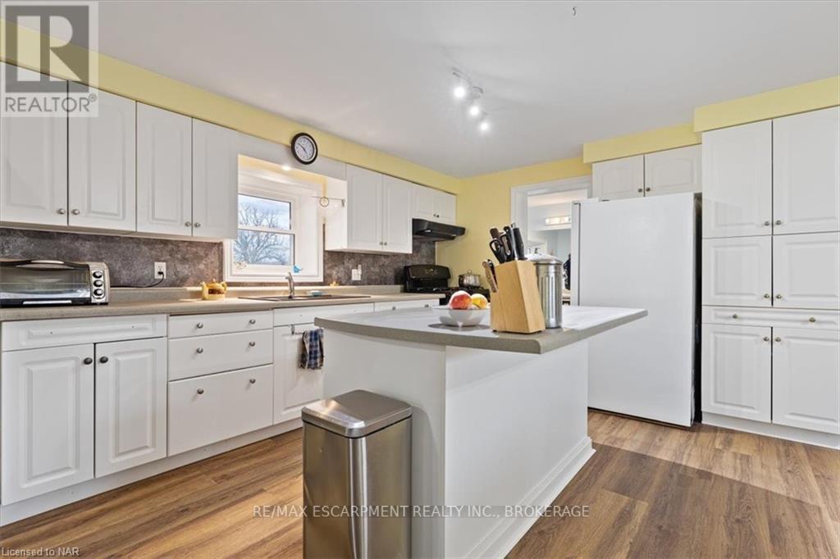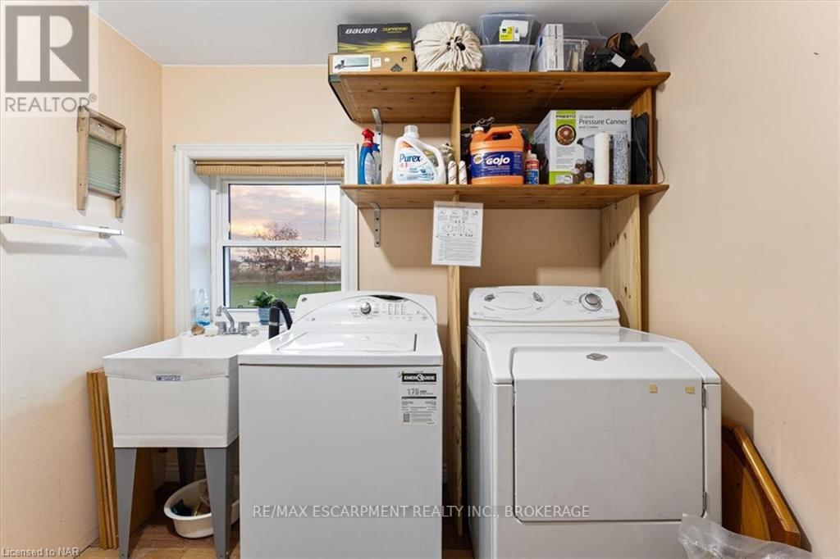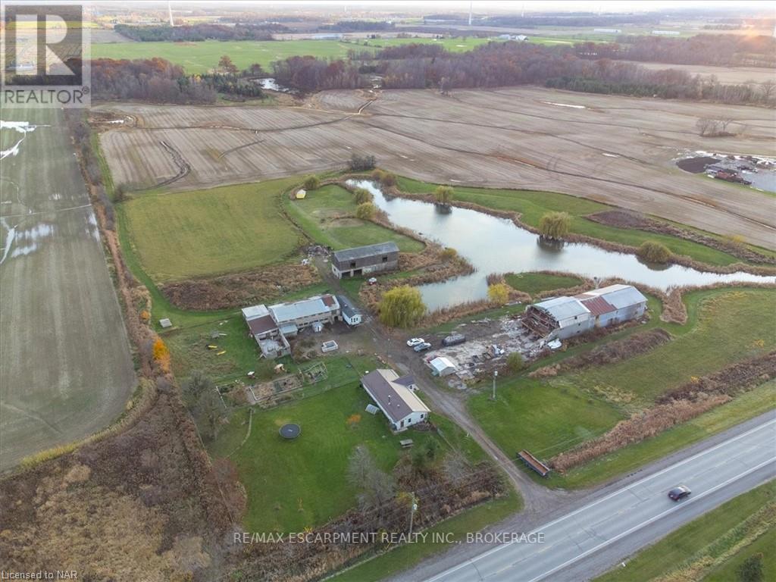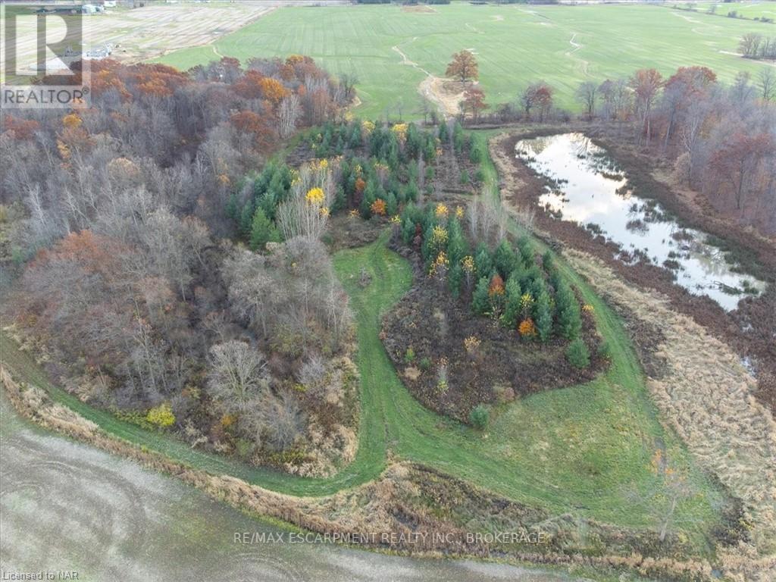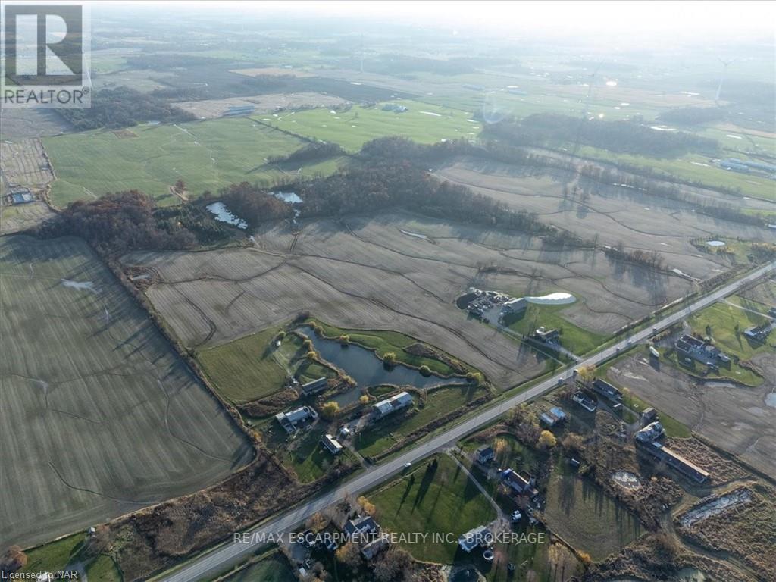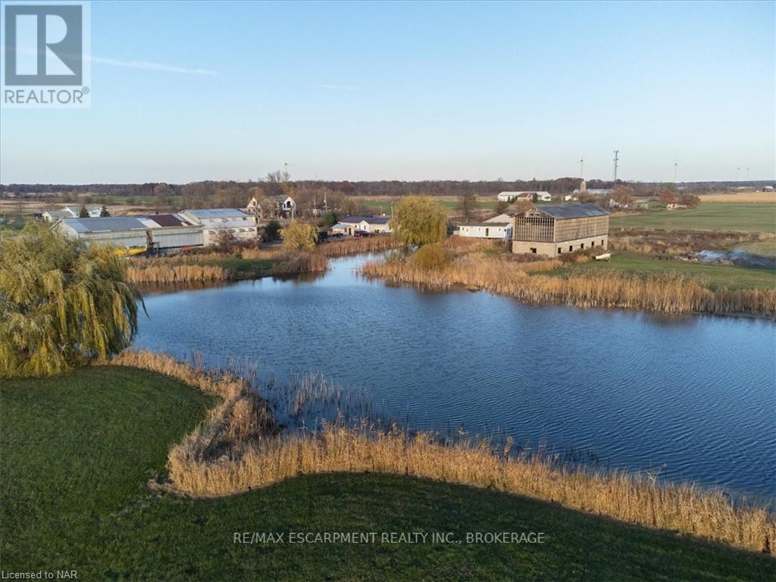4872 Regional Road 20 Road West Lincoln (058 - Bismark/wellandport), Ontario L0R 1Y0
$1,699,900
Welcome to a rare offering - 98 acres of blissful countryside, just a short drive away from city conveniences. This remarkable property offers a perfect blend of tranquility and convenience. Boasting 55 acres of productive farmland, two barns, a workshop, numerous ponds, and trails, this is an opportunity to own a truly unique piece of land. Here's what makes this property stand out: Expansive Acreage - Sprawling across 98 acres, this property provides a rare opportunity for both privacy and endless possibilities. Farmland - Approximately 55 acres are dedicated to productive farmland which is currently leased out to a local farmer. Choose to continue this agreement or use the land for personal use. Barns and Workshop - Two barns and a workshop provide ample space for storage, projects, or potential conversion to suit your needs. Natural Ponds - Discover the beauty of multiple fishable ponds scattered throughout the property, creating a serene and picturesque landscape. Trails - Explore the diverse terrain and scenic beauty of the land through established trails, perfect for hiking, horseback riding, or ATV adventures. (id:48215)
Property Details
| MLS® Number | X9415185 |
| Property Type | Agriculture |
| Community Name | 058 - Bismark/Wellandport |
| Farm Type | Farm |
| Parking Space Total | 8 |
| Structure | Barn, Workshop |
Building
| Bathroom Total | 1 |
| Bedrooms Above Ground | 3 |
| Bedrooms Total | 3 |
| Appliances | Dryer, Range, Refrigerator, Stove, Washer, Window Coverings |
| Architectural Style | Bungalow |
| Cooling Type | Window Air Conditioner |
| Exterior Finish | Vinyl Siding |
| Fireplace Present | Yes |
| Fireplace Total | 1 |
| Foundation Type | Slab |
| Heating Fuel | Electric |
| Heating Type | Baseboard Heaters |
| Stories Total | 1 |
| Size Interior | 1,371 Ft2 |
| Type | Unknown |
Land
| Acreage | Yes |
| Sewer | Septic System |
| Size Irregular | View Property Lines In Geow |
| Size Total Text | View Property Lines In Geow|50 - 100 Acres |
| Zoning Description | A2 |
Rooms
| Level | Type | Length | Width | Dimensions |
|---|---|---|---|---|
| Main Level | Mud Room | Measurements not available | ||
| Main Level | Other | 4 ft ,7 in | Measurements not available x 4 ft ,7 in | |
| Main Level | Living Room | 3 ft ,4 in | 3 ft ,4 in x Measurements not available | |
| Main Level | Foyer | 2 ft ,3 in | 2 ft ,3 in | 2 ft ,3 in x 2 ft ,3 in |
| Main Level | Primary Bedroom | Measurements not available | ||
| Main Level | Laundry Room | Measurements not available | ||
| Main Level | Bedroom | 3 ft ,3 in | 3 ft ,3 in x Measurements not available | |
| Main Level | Bedroom | 3 ft ,3 in | 3 ft ,3 in | 3 ft ,3 in x 3 ft ,3 in |
| Main Level | Bathroom | Measurements not available |

William Smith
Salesperson
214 King Street
St. Catharines, Ontario L2V 1W9
(905) 545-1188
remaxescarpment.com/
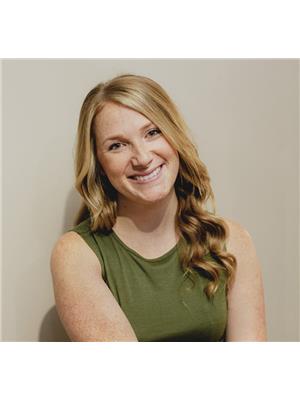
Kayla Smith
Salesperson
214 King Street #mainb
St. Catharines, Ontario L2V 1W9
(905) 545-1188
remaxescarpment.com/






