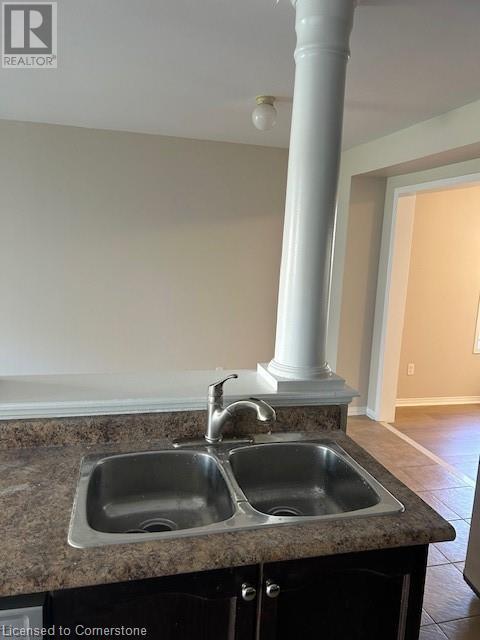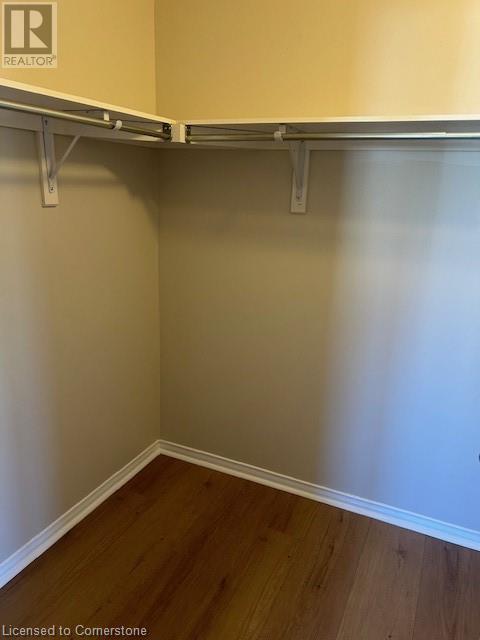4867 Verdi Street Burlington, Ontario L7M 0H4
4 Bedroom
3 Bathroom
1944 sqft
2 Level
Central Air Conditioning
Forced Air
$4,000 Monthly
ALTON VILLAGE PROPERTY STUNNING 4 BEDROOM LINK HOME WITH SPACIOUS ENTRANCE. LARGEST LOT ON THE STREET. LARGE BREAKFAST AREA WITH WALK OUT TO LARGE BACKYARD. LARGE FAMILY AND LIVING ROOMS. NEW STAIRCASE, UPDATED FLOORS AND PAINT. JUST MOVE IN AND ENJOY. (id:48215)
Property Details
| MLS® Number | 40666775 |
| Property Type | Single Family |
| AmenitiesNearBy | Golf Nearby, Schools, Shopping |
| CommunityFeatures | Community Centre |
| EquipmentType | Water Heater |
| ParkingSpaceTotal | 3 |
| RentalEquipmentType | Water Heater |
Building
| BathroomTotal | 3 |
| BedroomsAboveGround | 4 |
| BedroomsTotal | 4 |
| Appliances | Dishwasher, Dryer, Refrigerator, Stove, Washer |
| ArchitecturalStyle | 2 Level |
| BasementDevelopment | Unfinished |
| BasementType | Full (unfinished) |
| ConstructionStyleAttachment | Link |
| CoolingType | Central Air Conditioning |
| ExteriorFinish | Brick, Vinyl Siding |
| FoundationType | Poured Concrete |
| HalfBathTotal | 1 |
| HeatingFuel | Natural Gas |
| HeatingType | Forced Air |
| StoriesTotal | 2 |
| SizeInterior | 1944 Sqft |
| Type | House |
| UtilityWater | Municipal Water |
Parking
| Attached Garage |
Land
| AccessType | Highway Access |
| Acreage | No |
| LandAmenities | Golf Nearby, Schools, Shopping |
| Sewer | Municipal Sewage System |
| SizeDepth | 110 Ft |
| SizeFrontage | 22 Ft |
| SizeTotalText | Under 1/2 Acre |
| ZoningDescription | Ral 3 |
Rooms
| Level | Type | Length | Width | Dimensions |
|---|---|---|---|---|
| Second Level | 4pc Bathroom | Measurements not available | ||
| Second Level | 4pc Bathroom | Measurements not available | ||
| Second Level | Laundry Room | Measurements not available | ||
| Second Level | Bedroom | 8'6'' x 8'6'' | ||
| Second Level | Bedroom | 8'1'' x 10'4'' | ||
| Second Level | Bedroom | 8'2'' x 10'2'' | ||
| Second Level | Primary Bedroom | 17'4'' x 11'6'' | ||
| Main Level | 2pc Bathroom | Measurements not available | ||
| Main Level | Breakfast | 9'0'' x 10'2'' | ||
| Main Level | Kitchen | 8'4'' x 10'2'' | ||
| Main Level | Family Room | 17'4'' x 11'3'' | ||
| Main Level | Living Room | 17'1'' x 11'0'' |
https://www.realtor.ca/real-estate/27564078/4867-verdi-street-burlington
Mussarat Mian
Broker
RE/MAX Realty Specialists Inc.
2691 Credit Valley Road Unit 103
Mississauga, Ontario L5M 7A1
2691 Credit Valley Road Unit 103
Mississauga, Ontario L5M 7A1






























