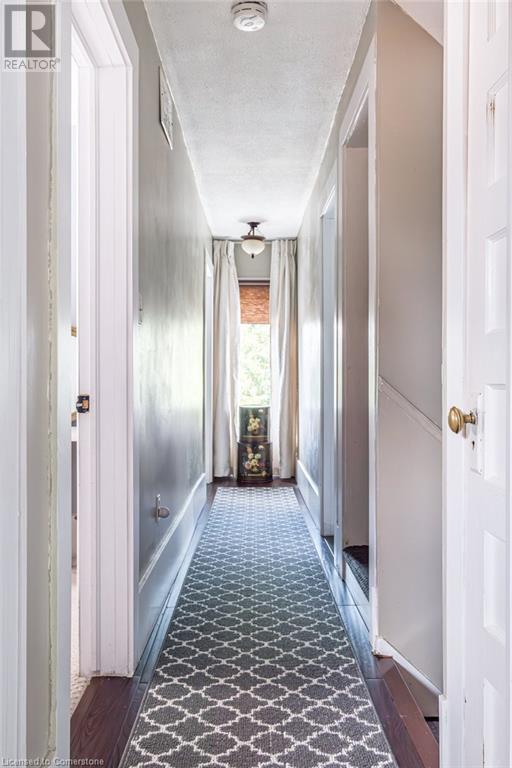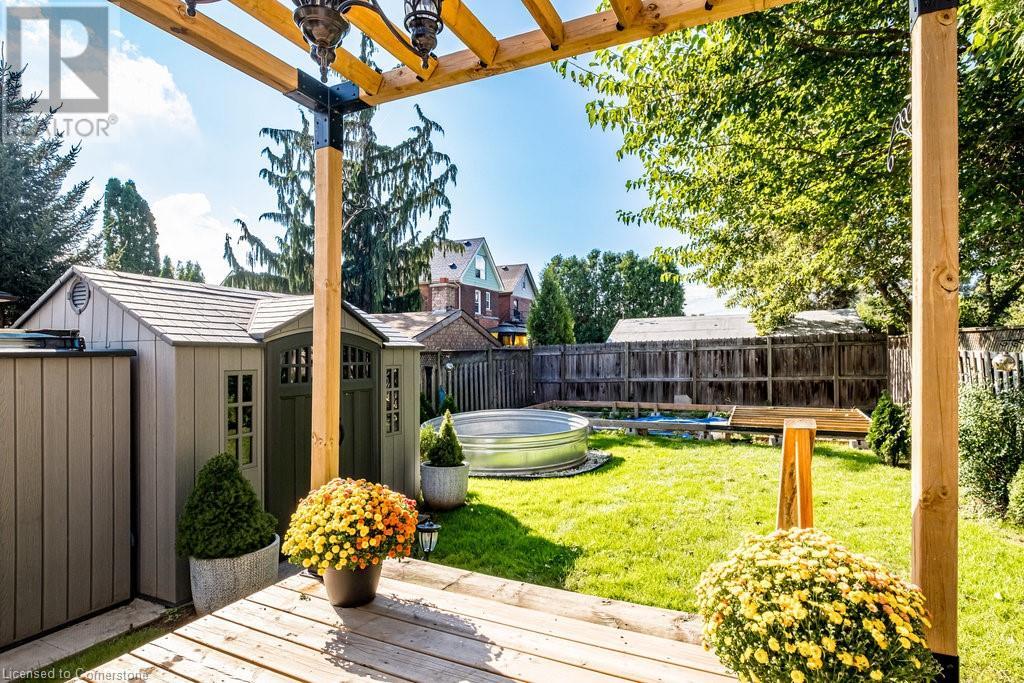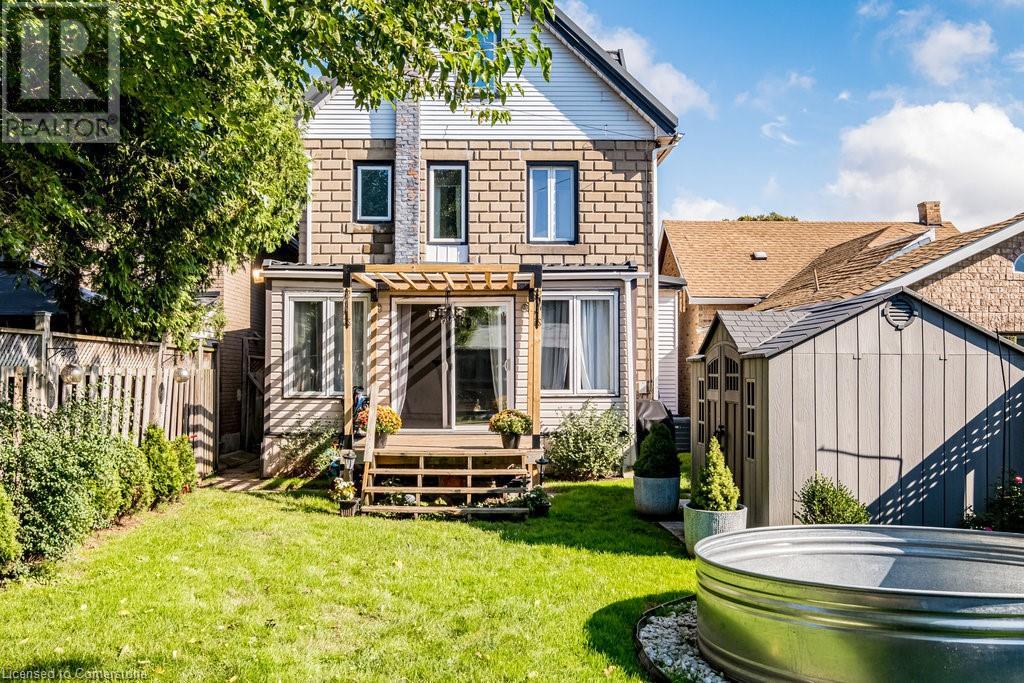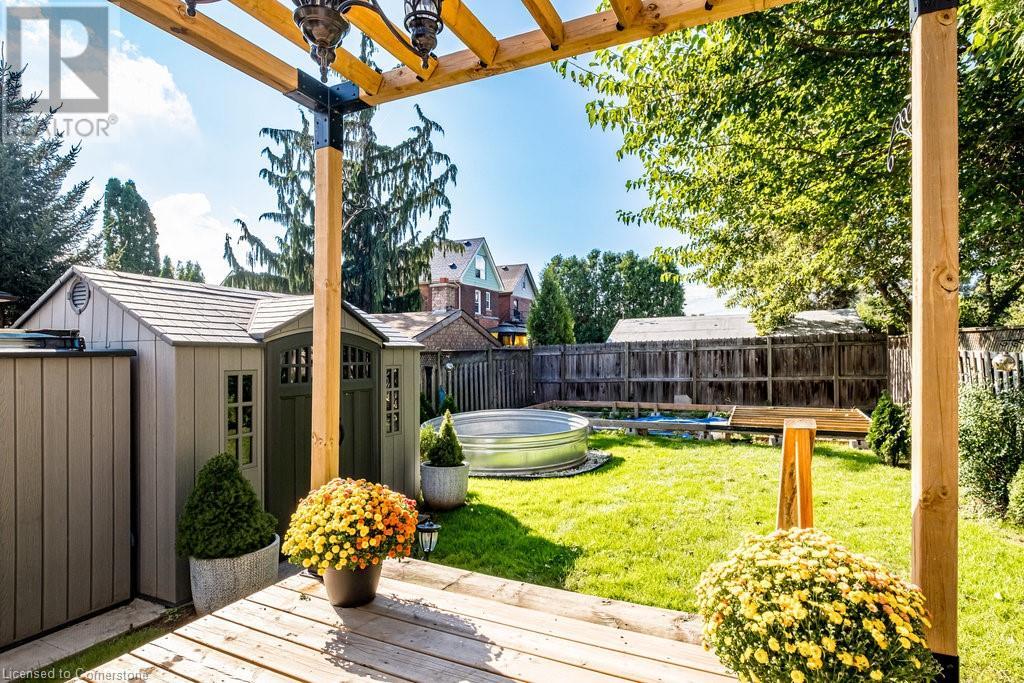485 Catharine Street N Hamilton, Ontario L8L 4V1
$829,900
Step inside this sprawling stone and brick 2.5 storey century home, meticulously updated and perfectly situated in the highly sought after, picturesque North End. Lovely front porch and grand, welcoming foyer with slate flooring leads to a chef's dream kitchen, featuring a stunning granite island, dual fridges, 5 burner gas range, built in appliances, and a dedicated work space. Open concept living and dining and a bright and inviting great room addition, with direct access to deck and spacious outdoor living, complete with stock tank pool, perfect for entertaining family and friends! Gorgeous hand scraped engineered hardwood throughout the main level. Discover the second and third floors boasting 5 spacious bedrooms, the primary with its very own private balcony is a true retreat. Luxurious bathroom and serene sitting room complete these levels. Meander to the fully finished lower level with separate side entrance, offering a large recreation room with new broadloom, updated 2 pc bath, laundry, waterproofing, and sump pump (installed 2024). A perfect teen retreat, in law suite, or multi-family living. All of this topped by a magnificent metal roof installed this year. Literal steps from Bayfront Park, bike and walking trails, yacht club, West Harbour GO, schools, recreation centres, and fabulous James St. N. shopping and dining district. This grand family home with almost 3,000 sq.ft. of living space truly offers a seamless blend of charm, modern amenities, and unbeatable location. (id:48215)
Property Details
| MLS® Number | 40656849 |
| Property Type | Single Family |
| AmenitiesNearBy | Beach, Hospital, Marina, Park, Place Of Worship, Playground, Public Transit, Schools, Shopping |
| CommunityFeatures | Community Centre, School Bus |
| EquipmentType | Water Heater |
| Features | Conservation/green Belt, Gazebo, Sump Pump |
| PoolType | Above Ground Pool |
| RentalEquipmentType | Water Heater |
| Structure | Shed, Porch |
Building
| BathroomTotal | 2 |
| BedroomsAboveGround | 5 |
| BedroomsTotal | 5 |
| Appliances | Dishwasher, Dryer, Freezer, Refrigerator, Washer, Range - Gas, Gas Stove(s), Hood Fan, Window Coverings |
| BasementDevelopment | Finished |
| BasementType | Full (finished) |
| ConstructedDate | 1900 |
| ConstructionStyleAttachment | Detached |
| CoolingType | Central Air Conditioning |
| ExteriorFinish | Brick, Stone |
| FireProtection | Smoke Detectors, Security System |
| FireplaceFuel | Electric |
| FireplacePresent | Yes |
| FireplaceTotal | 3 |
| FireplaceType | Other - See Remarks |
| Fixture | Ceiling Fans |
| FoundationType | Block |
| HalfBathTotal | 1 |
| HeatingFuel | Natural Gas |
| HeatingType | Forced Air |
| StoriesTotal | 3 |
| SizeInterior | 2893.63 Sqft |
| Type | House |
| UtilityWater | Municipal Water |
Land
| AccessType | Highway Access, Highway Nearby |
| Acreage | No |
| FenceType | Fence |
| LandAmenities | Beach, Hospital, Marina, Park, Place Of Worship, Playground, Public Transit, Schools, Shopping |
| LandscapeFeatures | Landscaped |
| Sewer | Municipal Sewage System |
| SizeDepth | 105 Ft |
| SizeFrontage | 30 Ft |
| SizeTotalText | Under 1/2 Acre |
| ZoningDescription | 301 |
Rooms
| Level | Type | Length | Width | Dimensions |
|---|---|---|---|---|
| Second Level | 3pc Bathroom | 6'6'' x 11'8'' | ||
| Second Level | Bedroom | 10'7'' x 8'5'' | ||
| Second Level | Bedroom | 10'7'' x 9'4'' | ||
| Second Level | Primary Bedroom | 21'0'' x 9'9'' | ||
| Third Level | Bedroom | 13'5'' x 9'11'' | ||
| Third Level | Sitting Room | 15'2'' x 9'5'' | ||
| Third Level | Bedroom | 17'2'' x 11'11'' | ||
| Basement | Laundry Room | 20'6'' x 11' | ||
| Basement | 2pc Bathroom | 8' x 5'9'' | ||
| Basement | Recreation Room | 9'8'' x 18'4'' | ||
| Main Level | Great Room | 17'1'' x 17'1'' | ||
| Main Level | Office | 9'9'' x 9'9'' | ||
| Main Level | Eat In Kitchen | 13'2'' x 17'2'' | ||
| Main Level | Dining Room | 13'1'' x 11'5'' | ||
| Main Level | Foyer | 7'3'' x 6'4'' |
Utilities
| Cable | Available |
| Electricity | Available |
| Natural Gas | Available |
| Telephone | Available |
https://www.realtor.ca/real-estate/27493892/485-catharine-street-n-hamilton
Paola Paron
Salesperson
209 Limeridge Rd. E. Unit 2b .
Hamilton, Ontario L9A 2S6





















































