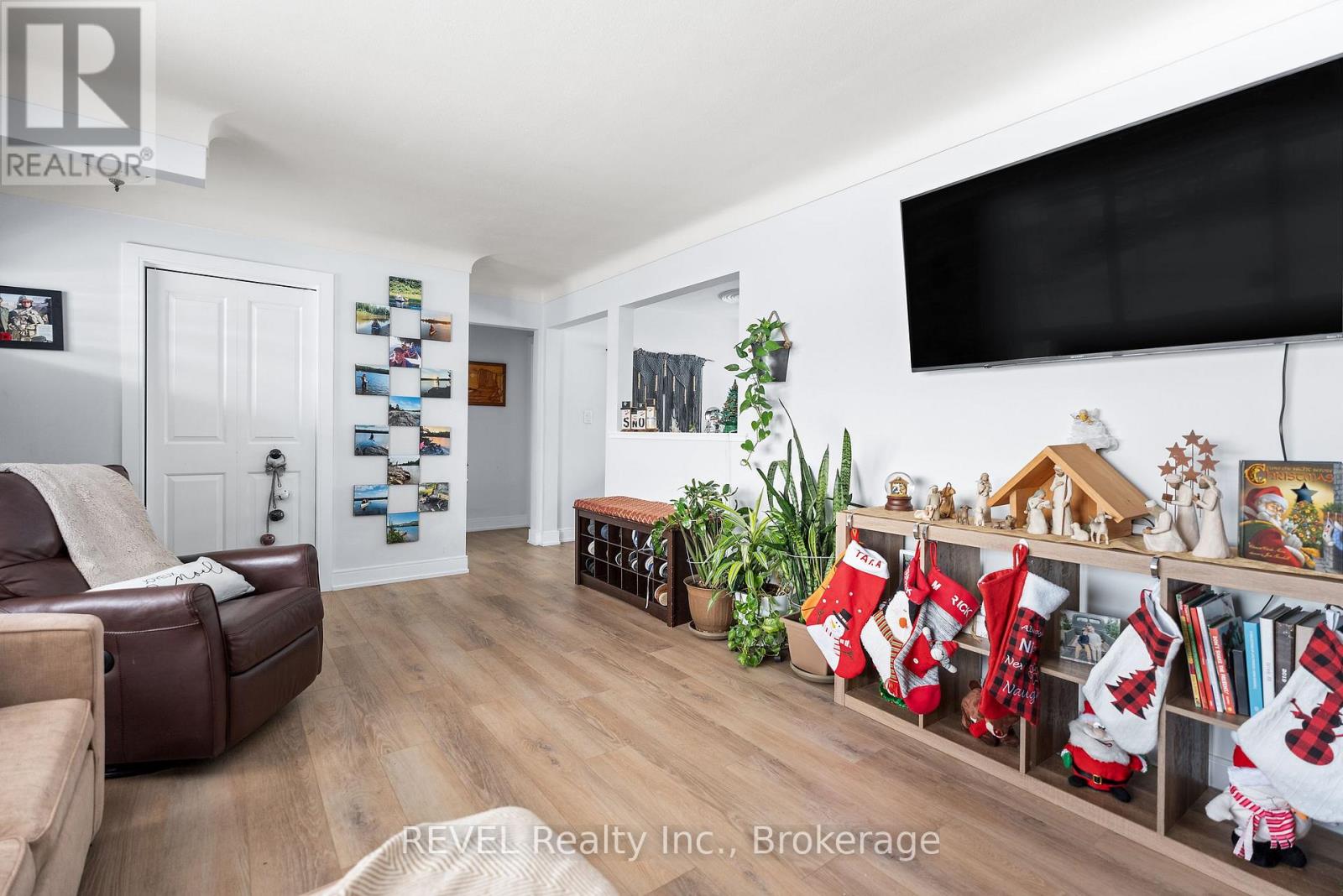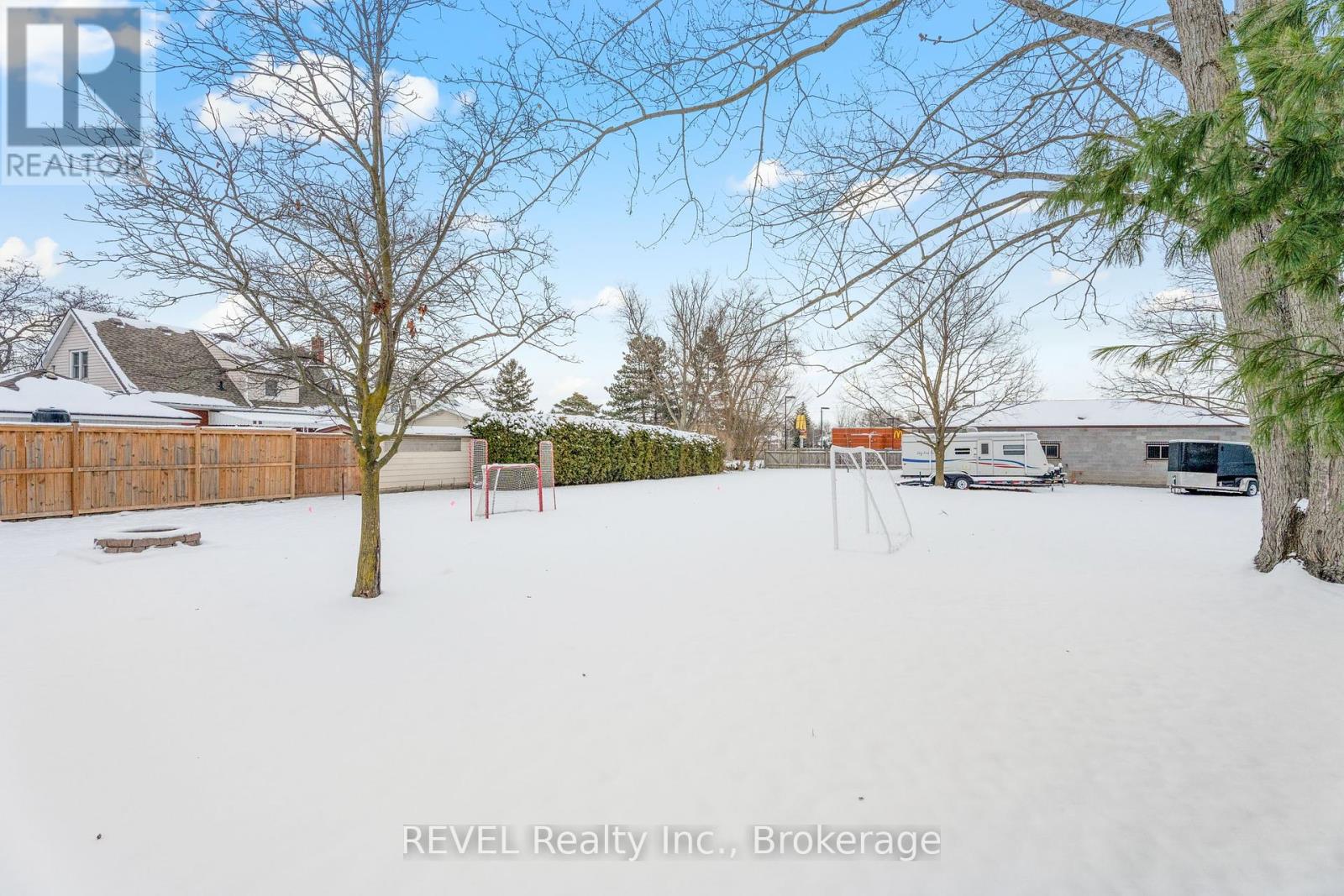48 Valencourt Drive Welland, Ontario L3C 1M8
$679,900
Charming Centrally Located Bungalow. Discover this beautifully renovated bungalow, ideally situated in the heart of the city. Boasting 3+1 bedrooms and 1+1 bathrooms, this home offers both comfort and versatility.The main floor features a welcoming living space, updated finishes, and a functional layout perfect for families or entertaining. The updated kitchen is thoughtfully designed with ample storage and sleek countertops.A standout feature of this property is its in-law suite potential, complete with a separate entrance, offering privacy and flexibility for extended family or rental income.Located close to all amenities, schools, shopping, transit, and parks, this home combines convenience with charm. Move-in ready and full of possibilities, this bungalow is a must-see! (id:48215)
Open House
This property has open houses!
2:00 pm
Ends at:4:00 pm
Property Details
| MLS® Number | X11901752 |
| Property Type | Single Family |
| Community Name | 767 - N. Welland |
| Parking Space Total | 5 |
Building
| Bathroom Total | 2 |
| Bedrooms Above Ground | 3 |
| Bedrooms Below Ground | 1 |
| Bedrooms Total | 4 |
| Architectural Style | Bungalow |
| Basement Development | Finished |
| Basement Features | Separate Entrance |
| Basement Type | N/a (finished) |
| Construction Style Attachment | Detached |
| Cooling Type | Central Air Conditioning |
| Exterior Finish | Brick Facing, Brick |
| Foundation Type | Poured Concrete |
| Heating Fuel | Natural Gas |
| Heating Type | Forced Air |
| Stories Total | 1 |
| Type | House |
| Utility Water | Municipal Water |
Parking
| Attached Garage |
Land
| Acreage | No |
| Sewer | Sanitary Sewer |
| Size Depth | 130 Ft ,9 In |
| Size Frontage | 59 Ft |
| Size Irregular | 59.03 X 130.81 Ft |
| Size Total Text | 59.03 X 130.81 Ft |
Rooms
| Level | Type | Length | Width | Dimensions |
|---|---|---|---|---|
| Basement | Recreational, Games Room | 10.11 m | 6.7 m | 10.11 m x 6.7 m |
| Basement | Laundry Room | 3.59 m | 2.59 m | 3.59 m x 2.59 m |
| Basement | Bathroom | 2.65 m | 1.37 m | 2.65 m x 1.37 m |
| Basement | Bedroom 4 | 3.93 m | 2.1 m | 3.93 m x 2.1 m |
| Main Level | Living Room | 5.66 m | 3.57 m | 5.66 m x 3.57 m |
| Main Level | Bedroom 3 | 2.8 m | 3.93 m | 2.8 m x 3.93 m |
| Main Level | Bedroom 2 | 2.83 m | 2.71 m | 2.83 m x 2.71 m |
| Main Level | Bathroom | 2.98 m | 1.4 m | 2.98 m x 1.4 m |
| Main Level | Bedroom | 2.95 m | 3.93 m | 2.95 m x 3.93 m |
| Main Level | Kitchen | 4.96 m | 3.23 m | 4.96 m x 3.23 m |
https://www.realtor.ca/real-estate/27756065/48-valencourt-drive-welland-767-n-welland-767-n-welland
Mark Saxton
Salesperson
8685 Lundy's Lane, Unit 1
Niagara Falls, Ontario L2H 1H5
(905) 357-1700
(905) 357-1705
www.revelrealty.ca/





























