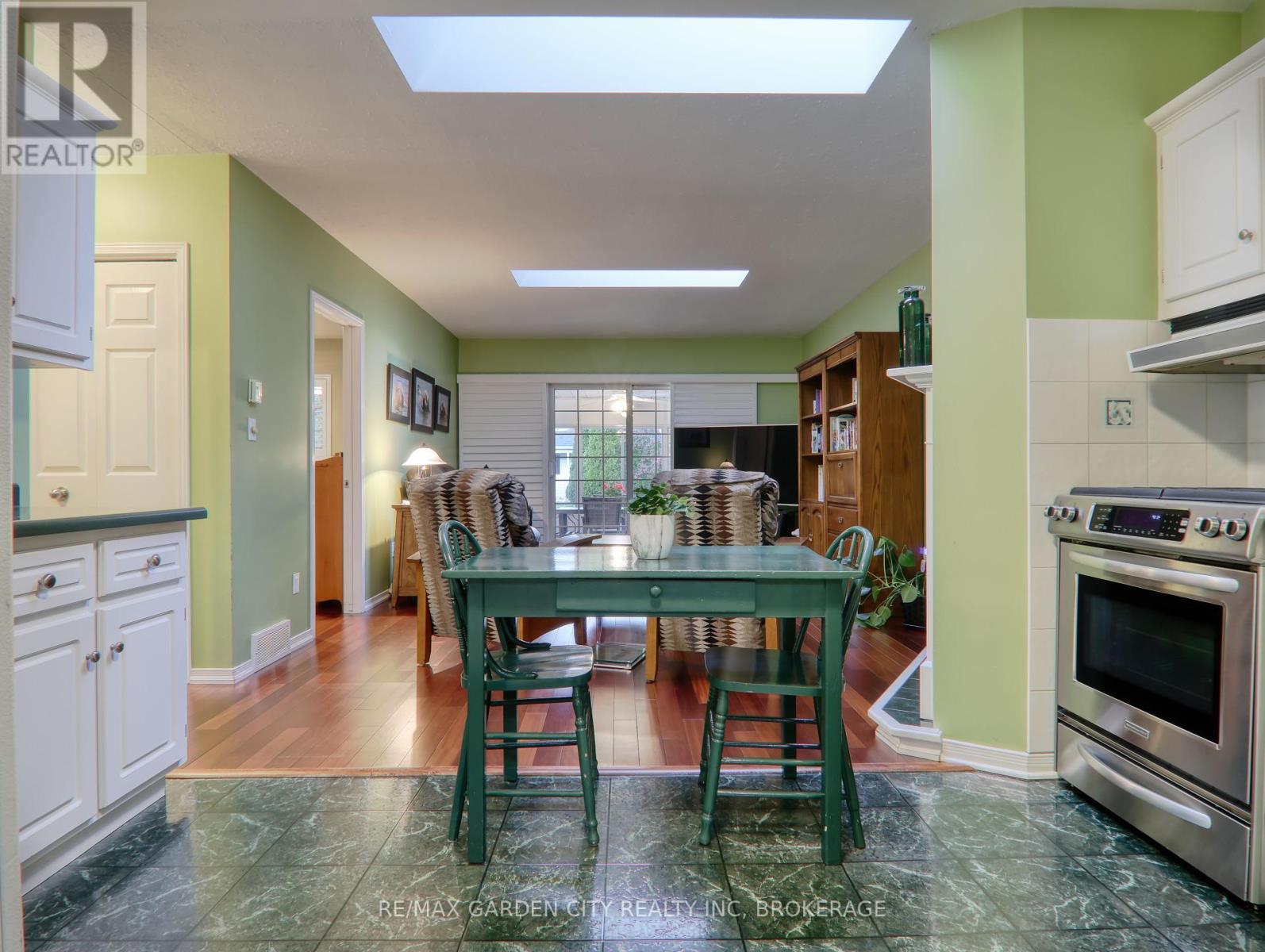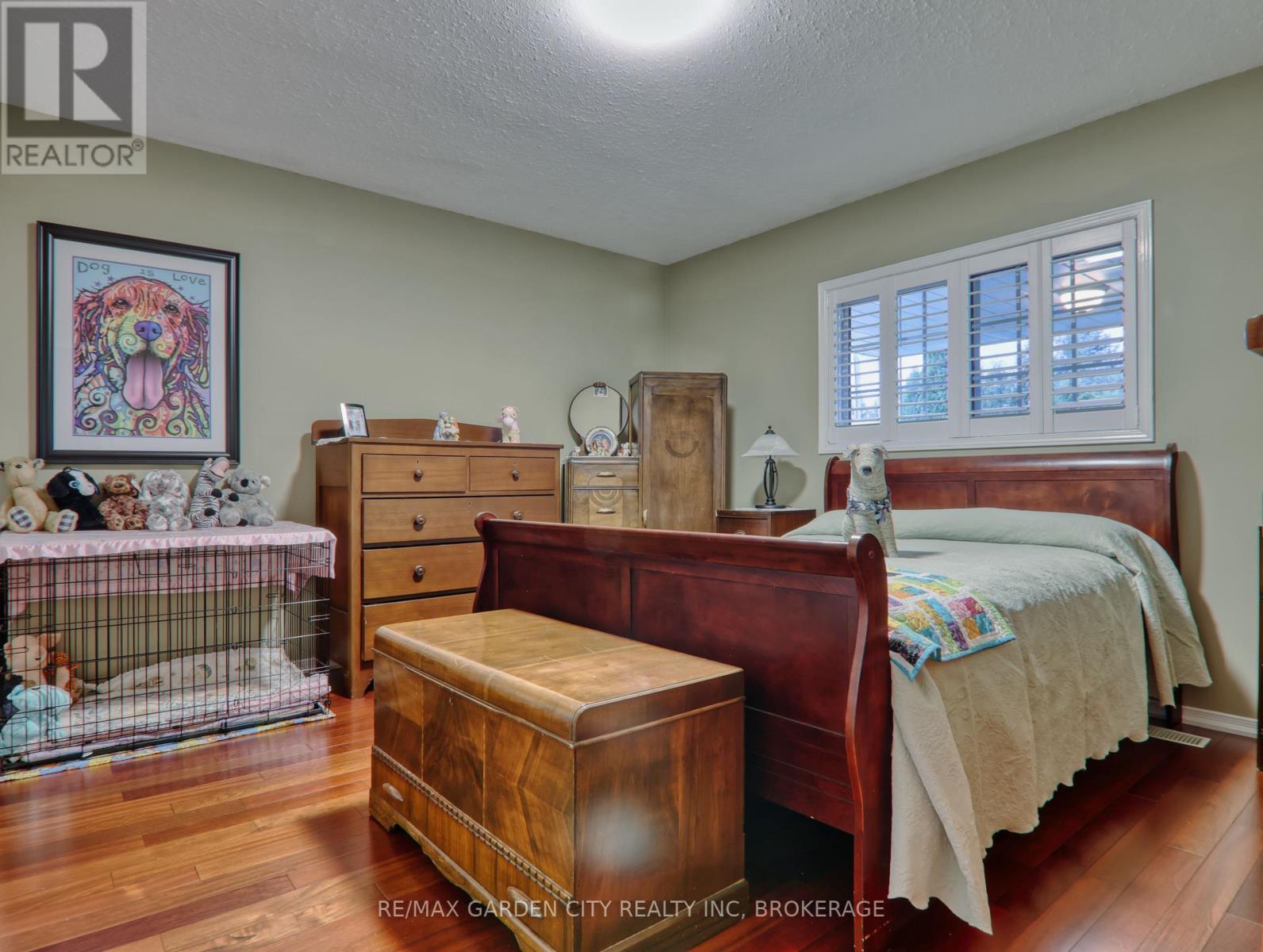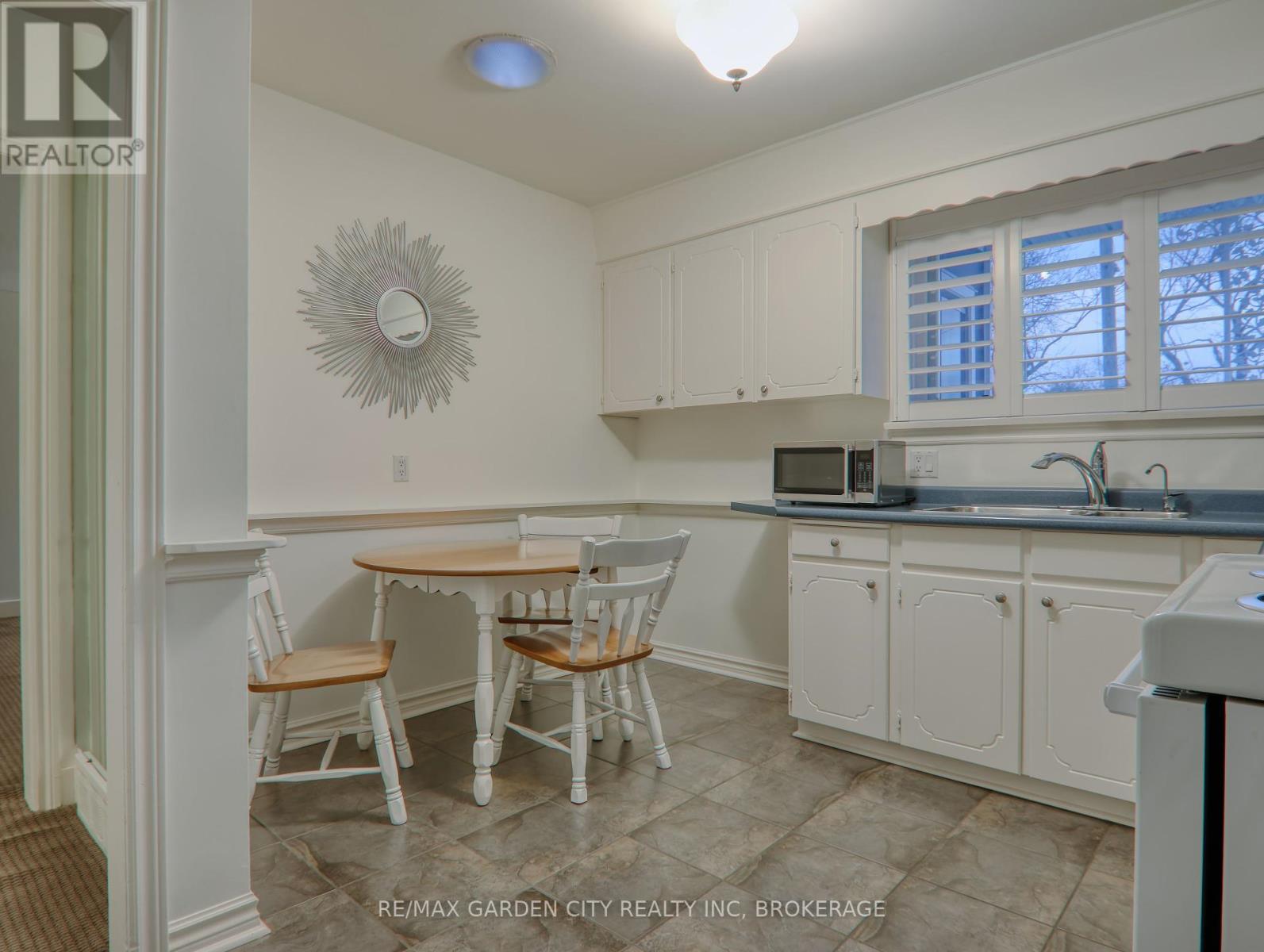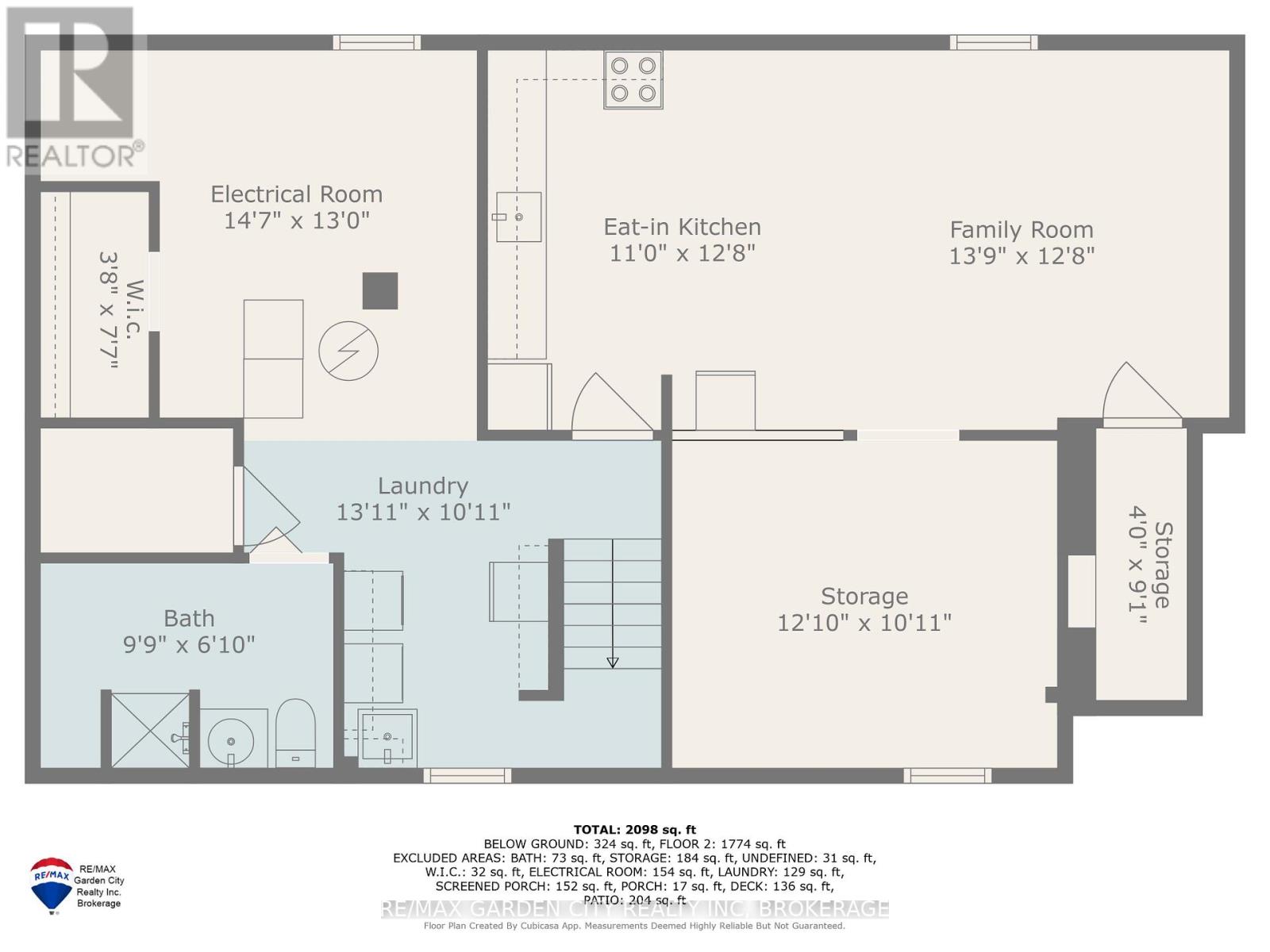48 Mcdonald Avenue Thorold, Ontario L2V 3E6
5 Bedroom
3 Bathroom
Bungalow
Fireplace
Central Air Conditioning
Forced Air
$699,900
Often sought, seldom found- 2 homes in 1. Front unit was original home, has 3 bedrooms approximately 1100 sqft, hardwood flooring, lower level has 3rd summer kitchen & 3rd bath. 800 sqft addition plus open concept- spacious 1 bedroom self contained unit, 3 season sunroom to covered deck, 184 steel fenced lot, all in pristine condition. Minutes to BrockU. (id:48215)
Property Details
| MLS® Number | X11881487 |
| Property Type | Single Family |
| Features | In-law Suite |
| Parking Space Total | 6 |
Building
| Bathroom Total | 3 |
| Bedrooms Above Ground | 4 |
| Bedrooms Below Ground | 1 |
| Bedrooms Total | 5 |
| Amenities | Fireplace(s) |
| Appliances | Oven - Built-in, Water Meter |
| Architectural Style | Bungalow |
| Basement Development | Finished |
| Basement Type | Full (finished) |
| Construction Style Attachment | Detached |
| Cooling Type | Central Air Conditioning |
| Exterior Finish | Aluminum Siding |
| Fireplace Present | Yes |
| Flooring Type | Ceramic |
| Foundation Type | Block |
| Heating Fuel | Natural Gas |
| Heating Type | Forced Air |
| Stories Total | 1 |
| Type | House |
| Utility Water | Municipal Water |
Land
| Acreage | No |
| Sewer | Sanitary Sewer |
| Size Depth | 184 Ft ,3 In |
| Size Frontage | 47 Ft ,8 In |
| Size Irregular | 47.69 X 184.32 Ft |
| Size Total Text | 47.69 X 184.32 Ft |
Rooms
| Level | Type | Length | Width | Dimensions |
|---|---|---|---|---|
| Lower Level | Living Room | 3.99 m | 3.38 m | 3.99 m x 3.38 m |
| Lower Level | Bedroom | 3.84 m | 3.2 m | 3.84 m x 3.2 m |
| Lower Level | Kitchen | 3.81 m | 3.35 m | 3.81 m x 3.35 m |
| Main Level | Kitchen | 3.96 m | 3.35 m | 3.96 m x 3.35 m |
| Main Level | Living Room | 5.49 m | 3.35 m | 5.49 m x 3.35 m |
| Main Level | Bedroom | 3.2 m | 3.12 m | 3.2 m x 3.12 m |
| Main Level | Bedroom | 3.05 m | 2.74 m | 3.05 m x 2.74 m |
| Main Level | Bedroom | 3.66 m | 2.97 m | 3.66 m x 2.97 m |
| Main Level | Kitchen | 4.06 m | 3.96 m | 4.06 m x 3.96 m |
| Main Level | Living Room | 5.64 m | 3.96 m | 5.64 m x 3.96 m |
| Main Level | Bedroom | 4.34 m | 4.04 m | 4.34 m x 4.04 m |
| Main Level | Sunroom | 4.34 m | 2.92 m | 4.34 m x 2.92 m |
https://www.realtor.ca/real-estate/27712675/48-mcdonald-avenue-thorold

Emily Gillan
Salesperson
RE/MAX Garden City Realty Inc, Brokerage
Lake & Carlton Plaza
St. Catharines, Ontario L2R 7J8
Lake & Carlton Plaza
St. Catharines, Ontario L2R 7J8
(905) 641-1110
(905) 684-1321
www.remax-gc.com/











































