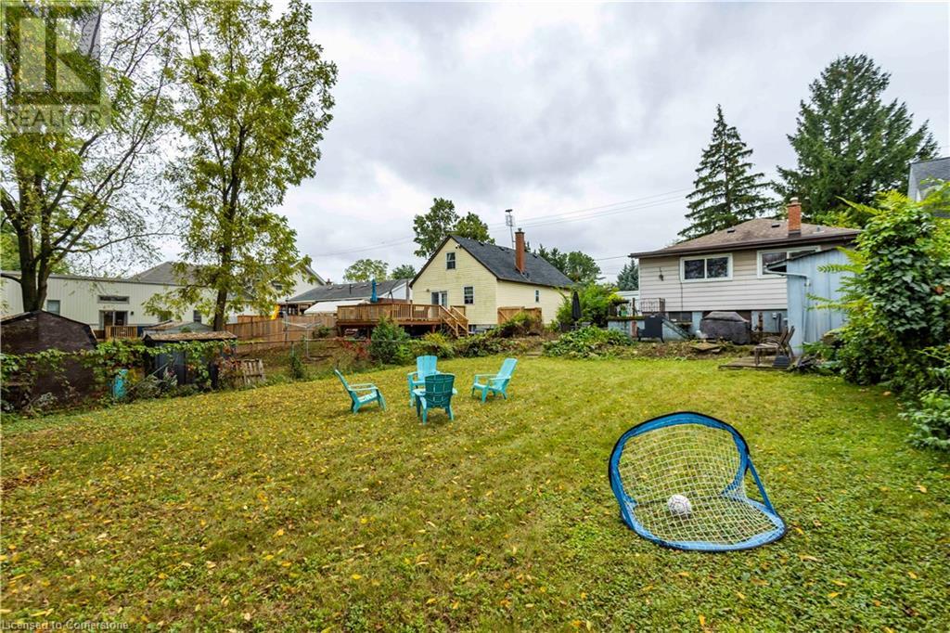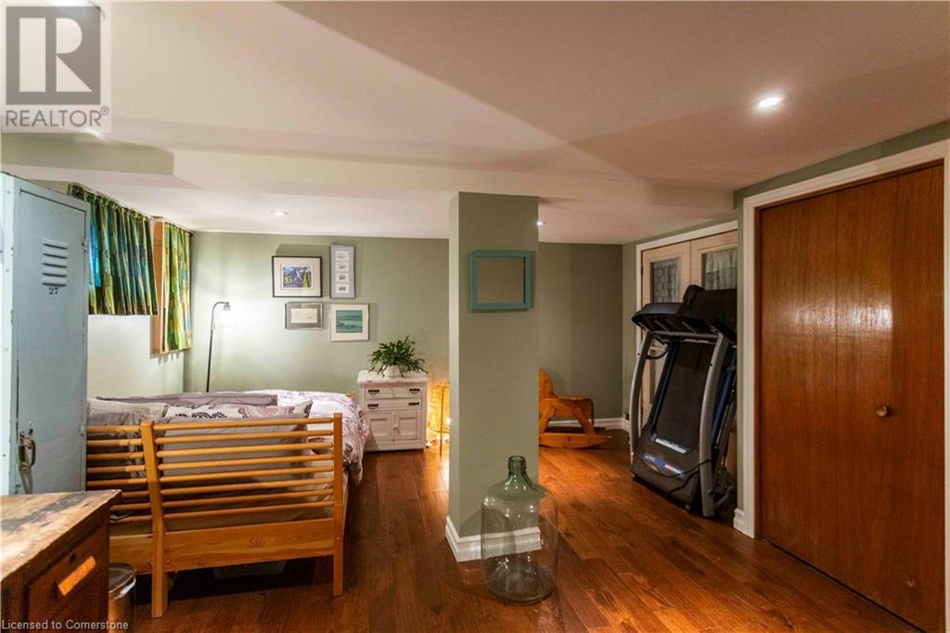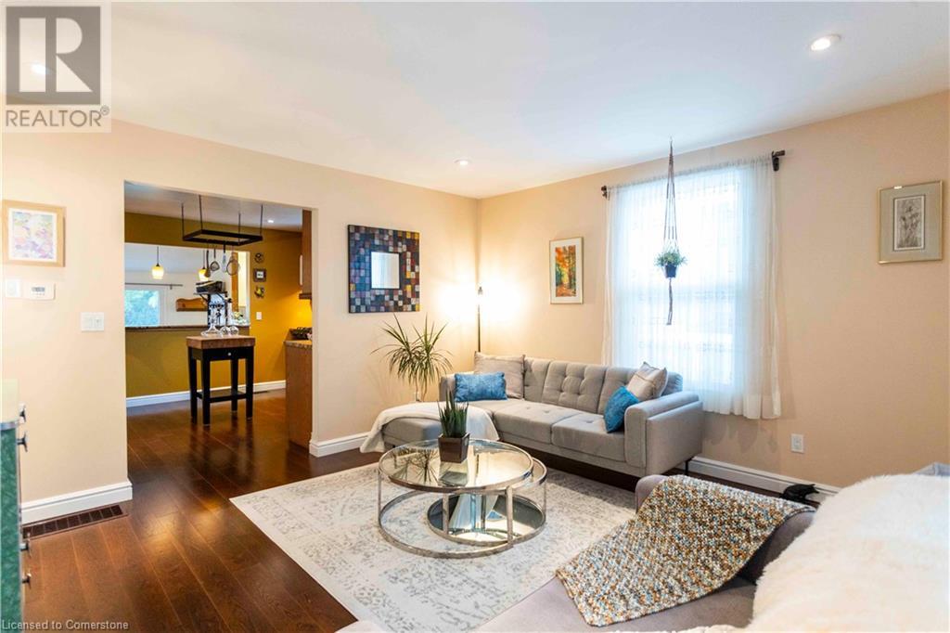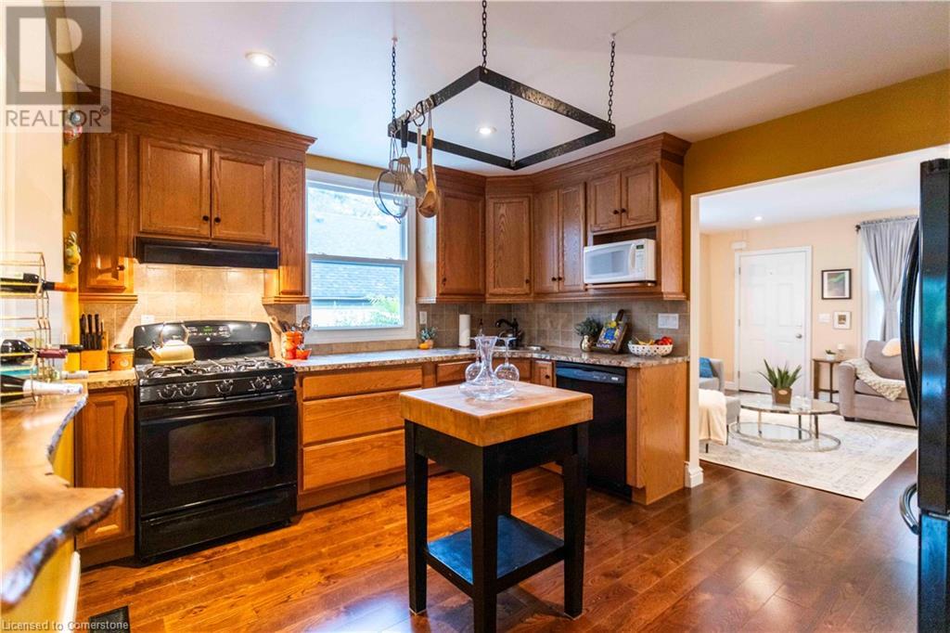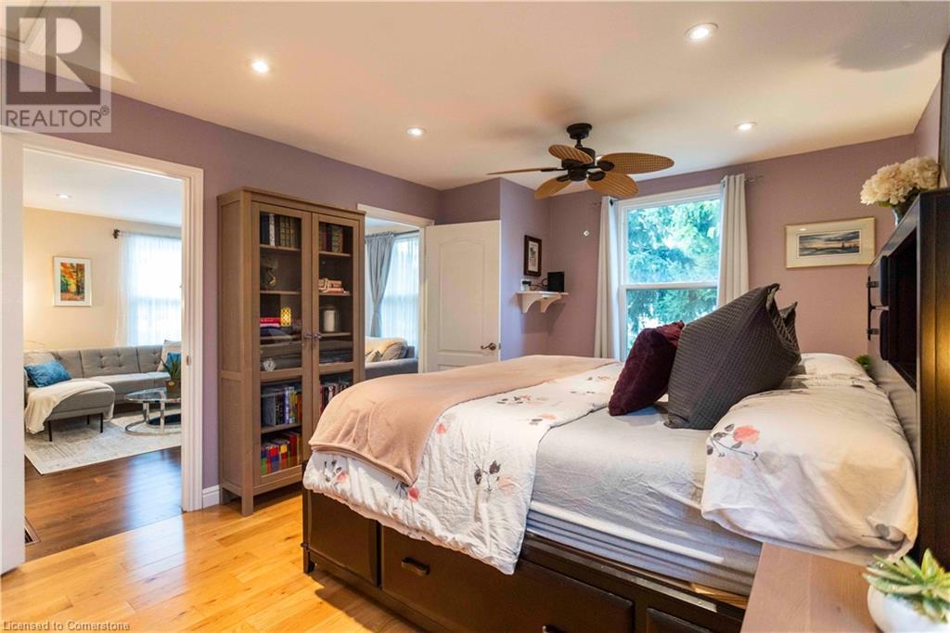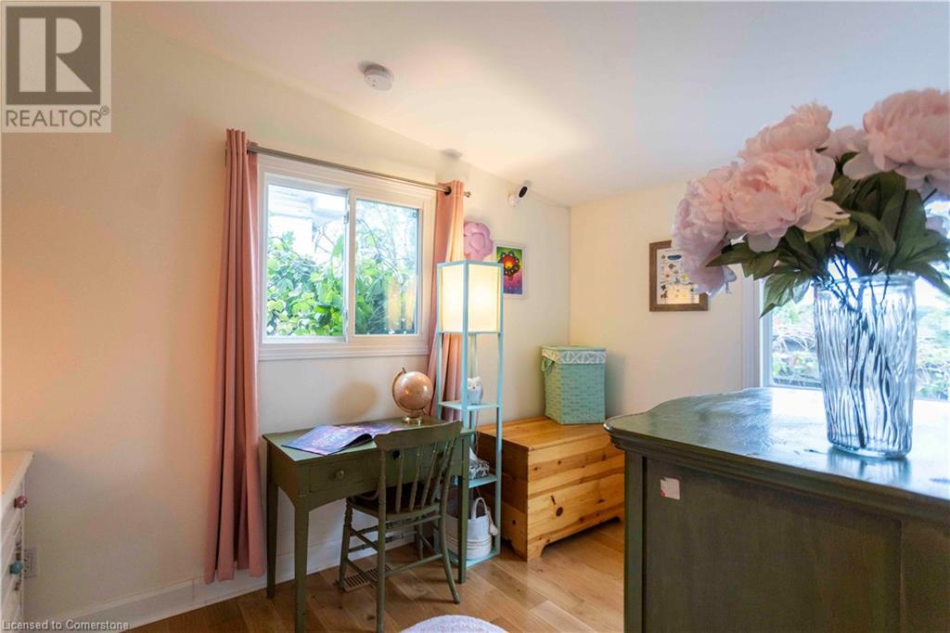478 Mohawk Road W Hamilton, Ontario L9C 1X4
$599,000
Incredible property on West Mountain owned by the same family for decades. Beautifully maintained and updated with engineered hardwood throughout the main floor. Large, bright kitchen with plenty of cupboard and counter space features a gas stove, pass through to the dining room with pendant lights, and live edge wood top. Separate living room and dining room gives a nice flow to the main floor. A stunning spacious 4 piece bathroom with updated ceramic tiles, vanity & bath. Oversized master with wall to wall closet with organizers was originally 2 bedrooms and could easily be converted back to make this a 3+1 bedroom home. Darling second bedroom perfect for a child or as an office. Basement features another big bedroom, plenty of storage space, and a cold cellar. The backyard is teeming with potential. It's so big that it's live living on your own private park. Treed, quiet and serene escape! Furnace updated 2020 and AC 2022. Paved driveway has enough space for 4 cars. (id:48215)
Property Details
| MLS® Number | 40667283 |
| Property Type | Single Family |
| AmenitiesNearBy | Park, Place Of Worship, Public Transit, Schools, Shopping |
| CommunityFeatures | Community Centre |
| EquipmentType | Water Heater |
| Features | Southern Exposure |
| ParkingSpaceTotal | 8 |
| RentalEquipmentType | Water Heater |
Building
| BathroomTotal | 1 |
| BedroomsAboveGround | 3 |
| BedroomsBelowGround | 1 |
| BedroomsTotal | 4 |
| Appliances | Dishwasher, Dryer, Refrigerator, Stove, Washer |
| ArchitecturalStyle | Bungalow |
| BasementDevelopment | Partially Finished |
| BasementType | Full (partially Finished) |
| ConstructedDate | 1940 |
| ConstructionMaterial | Concrete Block, Concrete Walls |
| ConstructionStyleAttachment | Detached |
| CoolingType | Central Air Conditioning |
| ExteriorFinish | Concrete, Vinyl Siding |
| HeatingFuel | Natural Gas |
| HeatingType | Forced Air |
| StoriesTotal | 1 |
| SizeInterior | 1030 Sqft |
| Type | House |
| UtilityWater | Municipal Water |
Land
| AccessType | Road Access, Highway Access |
| Acreage | No |
| FenceType | Fence |
| LandAmenities | Park, Place Of Worship, Public Transit, Schools, Shopping |
| Sewer | Municipal Sewage System |
| SizeDepth | 183 Ft |
| SizeFrontage | 50 Ft |
| SizeTotalText | Under 1/2 Acre |
| ZoningDescription | R1 |
Rooms
| Level | Type | Length | Width | Dimensions |
|---|---|---|---|---|
| Lower Level | Cold Room | Measurements not available | ||
| Lower Level | Storage | Measurements not available | ||
| Lower Level | Utility Room | Measurements not available | ||
| Lower Level | Bedroom | 15'3'' x 15'4'' | ||
| Main Level | Bedroom | 8'0'' x 11'0'' | ||
| Main Level | 4pc Bathroom | 6'8'' x 11'8'' | ||
| Main Level | Bedroom | 11'4'' x 8'0'' | ||
| Main Level | Primary Bedroom | 16'0'' x 11'6'' | ||
| Main Level | Dining Room | 13'7'' x 11'5'' | ||
| Main Level | Kitchen | 13'5'' x 11'0'' | ||
| Main Level | Living Room | 13'10'' x 13'7'' |
https://www.realtor.ca/real-estate/27570645/478-mohawk-road-w-hamilton
Richard Deverson
Salesperson
1122 Wilson Street West
Ancaster, Ontario L9G 3K9












