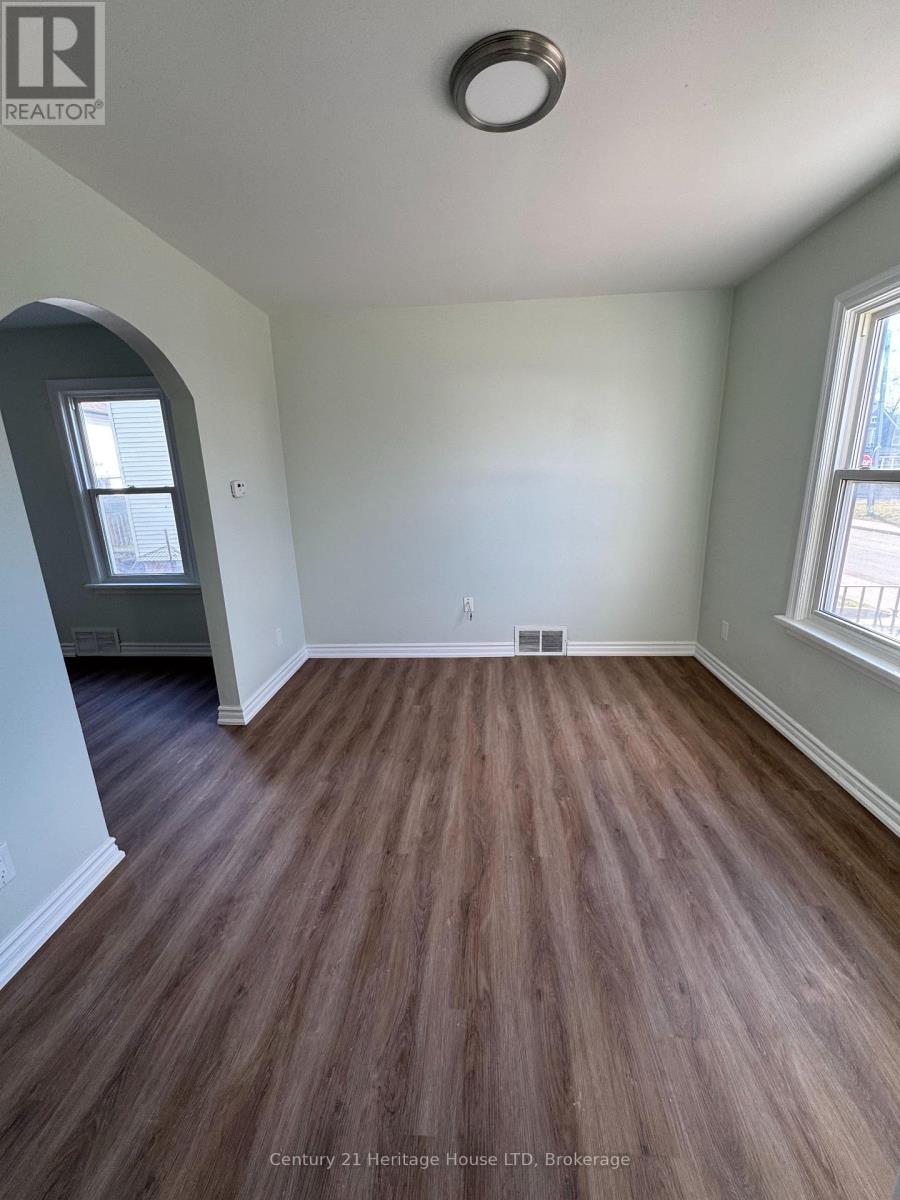4768 St Lawrence Avenue Niagara Falls, Ontario L2E 3X9
4 Bedroom
2 Bathroom
1,500 - 2,000 ft2
Forced Air
$448,800
IMMACULATE MOVE-IN CONDITION--- this newly renovated 4 bedroom, 2 bath home is located in downtown area of Niagara falls walking distance to shopping, public transportation, train & bus terminals and University of Niagara Falls. Upper loft bedroom has a 3 pc bathroom and kitchenette would make an ideal in-law apt, master suite, home office or recreational area. New furnace just installed 11 Dec 24. Just move-in and enjoy ! (id:48215)
Property Details
| MLS® Number | X11893504 |
| Property Type | Single Family |
| Community Name | 210 - Downtown |
| Equipment Type | Water Heater |
| Features | In-law Suite |
| Parking Space Total | 2 |
| Rental Equipment Type | Water Heater |
Building
| Bathroom Total | 2 |
| Bedrooms Above Ground | 4 |
| Bedrooms Total | 4 |
| Basement Development | Unfinished |
| Basement Type | N/a (unfinished) |
| Construction Style Attachment | Detached |
| Exterior Finish | Steel |
| Foundation Type | Block |
| Heating Fuel | Natural Gas |
| Heating Type | Forced Air |
| Stories Total | 3 |
| Size Interior | 1,500 - 2,000 Ft2 |
| Type | House |
| Utility Water | Municipal Water |
Land
| Acreage | No |
| Sewer | Sanitary Sewer |
| Size Depth | 50 Ft |
| Size Frontage | 41 Ft |
| Size Irregular | 41 X 50 Ft |
| Size Total Text | 41 X 50 Ft |
| Zoning Description | R5f |
Rooms
| Level | Type | Length | Width | Dimensions |
|---|---|---|---|---|
| Second Level | Bedroom | 4.11 m | 3.04 m | 4.11 m x 3.04 m |
| Second Level | Bedroom 2 | 3.35 m | 3.04 m | 3.35 m x 3.04 m |
| Second Level | Bedroom 3 | 3.12 m | 2.74 m | 3.12 m x 2.74 m |
| Second Level | Bathroom | 1.83 m | 1.88 m | 1.83 m x 1.88 m |
| Third Level | Kitchen | 2.13 m | 1.65 m | 2.13 m x 1.65 m |
| Third Level | Bedroom 4 | 7.16 m | 3.35 m | 7.16 m x 3.35 m |
| Third Level | Bathroom | 2.21 m | 1.6 m | 2.21 m x 1.6 m |
| Main Level | Foyer | 3.05 m | 1.78 m | 3.05 m x 1.78 m |
| Main Level | Living Room | 3.2 m | 3.05 m | 3.2 m x 3.05 m |
| Main Level | Dining Room | 4.27 m | 3.35 m | 4.27 m x 3.35 m |
| Main Level | Kitchen | 5.26 m | 2.69 m | 5.26 m x 2.69 m |

Allan Lent
Salesperson
Century 21 Heritage House Ltd
8123 Lundys Lane Unit 10
Niagara Falls, Ontario L2H 1H3
8123 Lundys Lane Unit 10
Niagara Falls, Ontario L2H 1H3
(905) 356-9100
(905) 356-0835
www.century21today.ca/
































