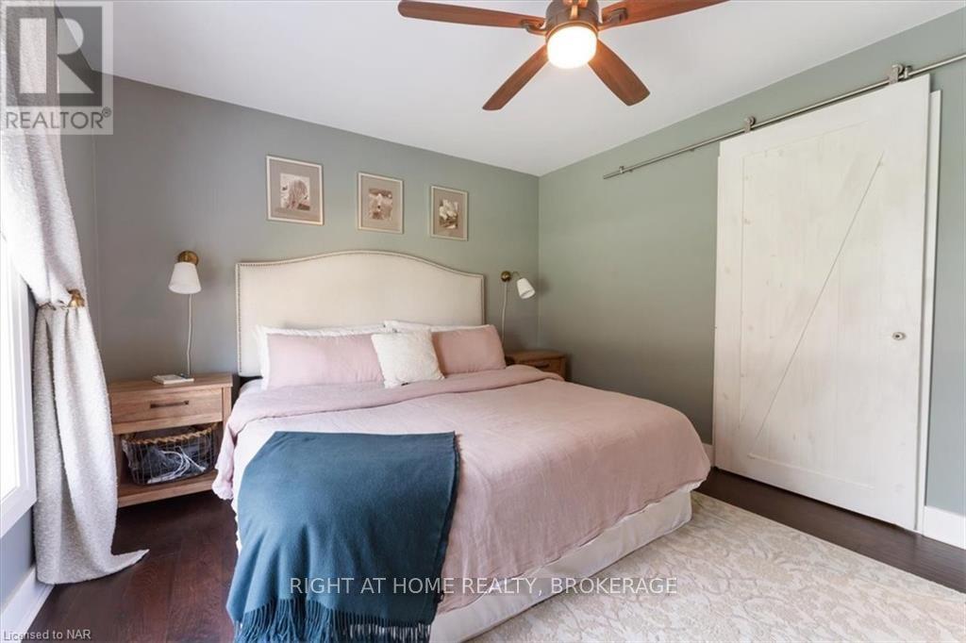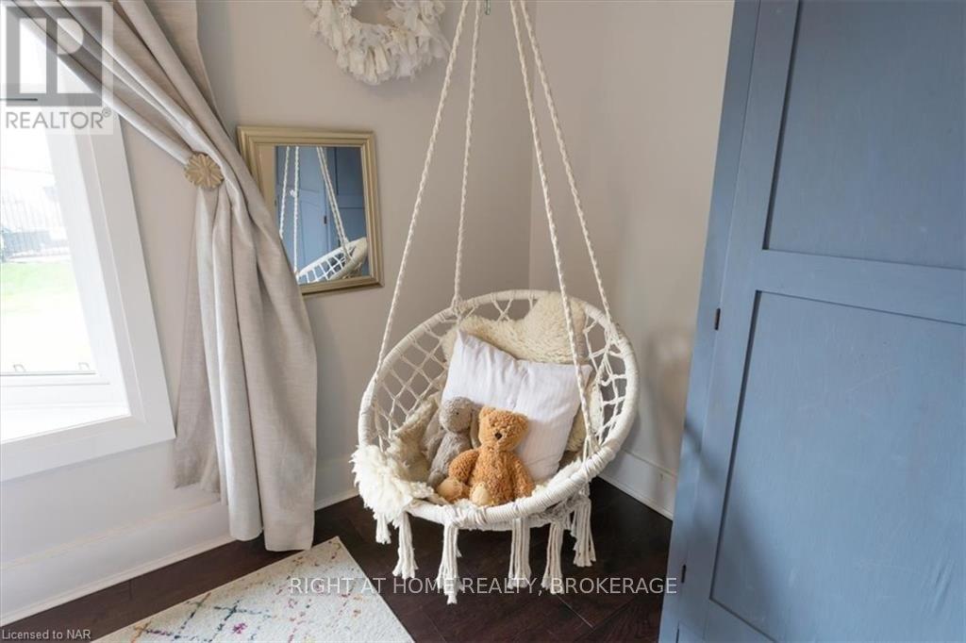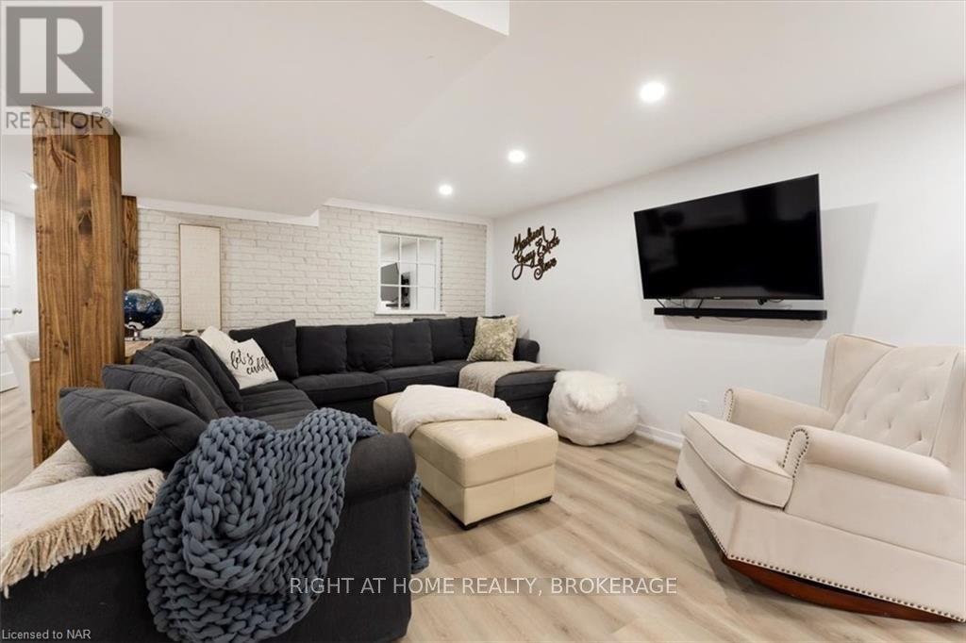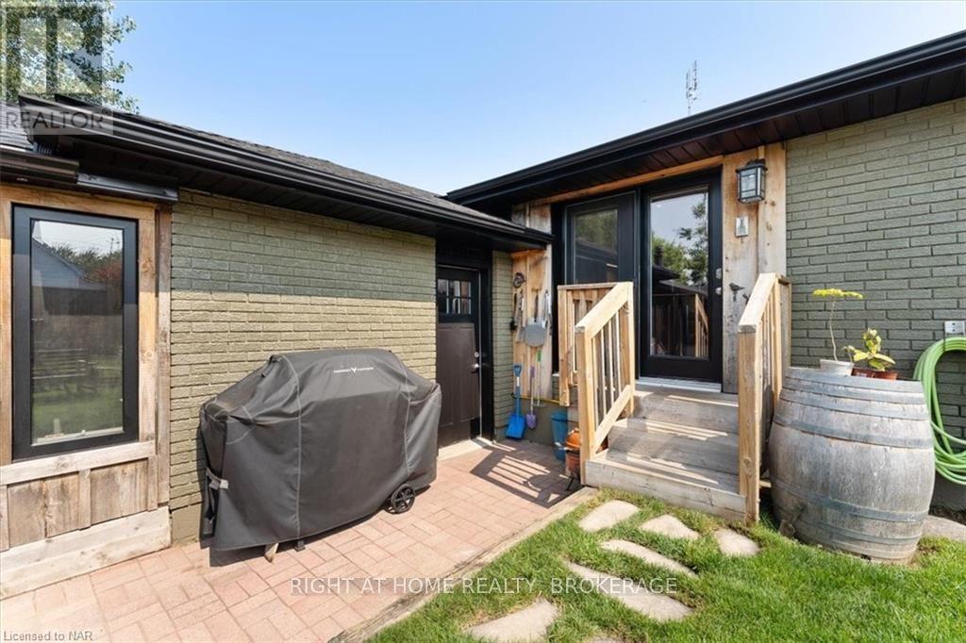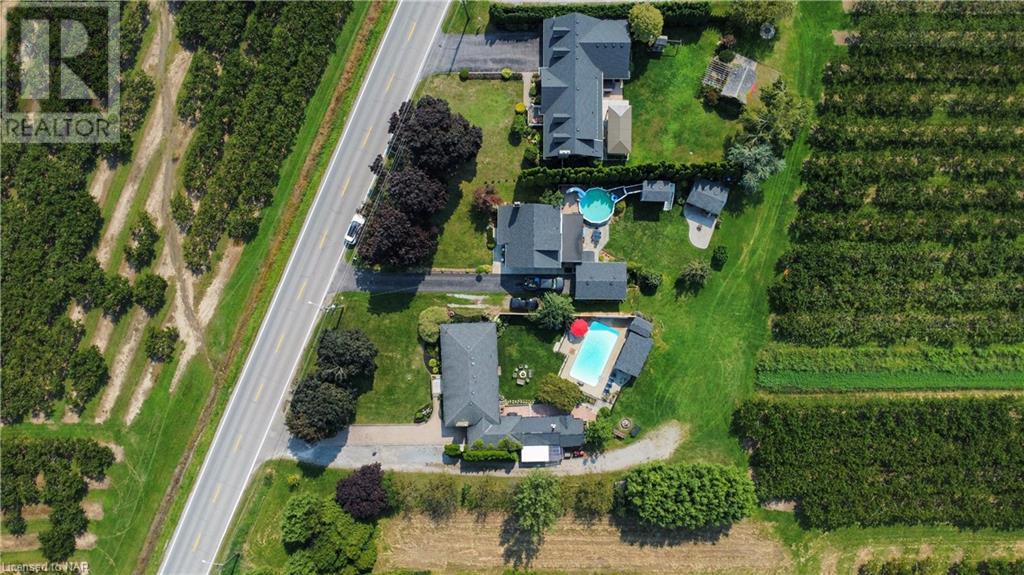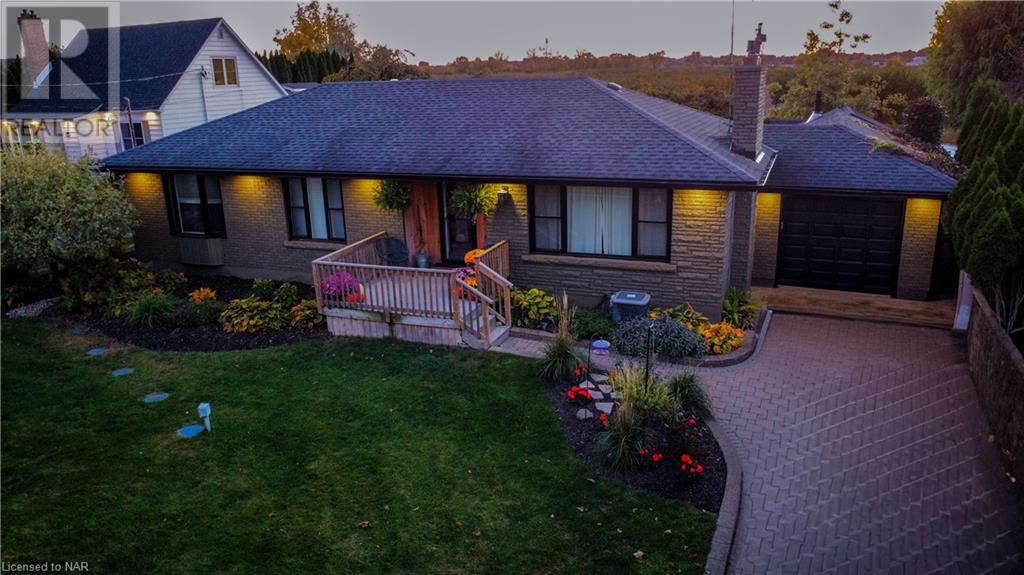472 Read Road St. Catharines (436 - Port Weller), Ontario L2R 7K6
$1,199,000
Welcome to 472 Read Rd, St. Catharines — a charming country retreat nestled among Niagara's orchards, just minutes from city conveniences and world-renowned wineries in Niagara On The Lake. This open-concept custom bungalow, thoughtfully designed and expertly remodeled from top to bottom, features lush gardens, mature trees, and inviting curb appeal. Inside, you are welcomed by a bright living room with oversized windows and a gas fireplace, along with a beautifully designed kitchen with garden doors opening to the private backyard. The main floor offers a serene, warm homey feeling with 3 spacious bedrooms and a stylish 4pc bath, while the finished basement offers a rec/media room, convenient bar/servery, a guest bedroom, a 4pc bath complete with a urinal, and plenty of storage space to stay organized. Outdoors, enjoy the gated in-ground pool, custom built cabana, heated studio with sauna—ideal for a home office—, and even your own chicken coop! A private gravel driveway to the north leads to the expansive backyard green space. This home offers the perfect blend of country living and modern convenience in wine country. Truly a must-see! Too many custom touches to list! Contact the listing agent for a comprehensive list of updates. (id:48215)
Property Details
| MLS® Number | X9413938 |
| Property Type | Single Family |
| Community Name | 436 - Port Weller |
| EquipmentType | None |
| Features | Sump Pump, Sauna |
| ParkingSpaceTotal | 7 |
| RentalEquipmentType | None |
Building
| BathroomTotal | 2 |
| BedroomsAboveGround | 3 |
| BedroomsBelowGround | 1 |
| BedroomsTotal | 4 |
| Appliances | Water Heater - Tankless, Dishwasher, Dryer, Oven, Range, Refrigerator, Washer, Window Coverings |
| ArchitecturalStyle | Bungalow |
| BasementDevelopment | Partially Finished |
| BasementFeatures | Walk-up |
| BasementType | N/a (partially Finished) |
| ConstructionStyleAttachment | Detached |
| CoolingType | Central Air Conditioning |
| ExteriorFinish | Stone, Brick |
| FireProtection | Smoke Detectors |
| FireplacePresent | Yes |
| FireplaceTotal | 1 |
| FoundationType | Poured Concrete |
| HeatingFuel | Natural Gas |
| HeatingType | Forced Air |
| StoriesTotal | 1 |
| Type | House |
| UtilityWater | Municipal Water |
Parking
| Attached Garage |
Land
| Acreage | No |
| Sewer | Septic System |
| SizeDepth | 166 Ft ,8 In |
| SizeFrontage | 109 Ft ,9 In |
| SizeIrregular | 109.82 X 166.71 Ft |
| SizeTotalText | 109.82 X 166.71 Ft|under 1/2 Acre |
| ZoningDescription | E2 |
Rooms
| Level | Type | Length | Width | Dimensions |
|---|---|---|---|---|
| Basement | Recreational, Games Room | 3.22 m | 2.89 m | 3.22 m x 2.89 m |
| Basement | Bedroom | 3.23 m | 2.9 m | 3.23 m x 2.9 m |
| Basement | Bathroom | Measurements not available | ||
| Main Level | Kitchen | 6.6 m | 2.81 m | 6.6 m x 2.81 m |
| Main Level | Living Room | 4.74 m | 4.11 m | 4.74 m x 4.11 m |
| Main Level | Primary Bedroom | 3.96 m | 3.35 m | 3.96 m x 3.35 m |
| Main Level | Bedroom | 4.26 m | 2.87 m | 4.26 m x 2.87 m |
| Main Level | Bedroom | 2.99 m | 2.87 m | 2.99 m x 2.87 m |
| Main Level | Bathroom | 7.39 m | 4.26 m | 7.39 m x 4.26 m |
Mark Malinowski
Salesperson
5111 New Street, Suite 106
Burlington, Ontario L7L 1V2


















