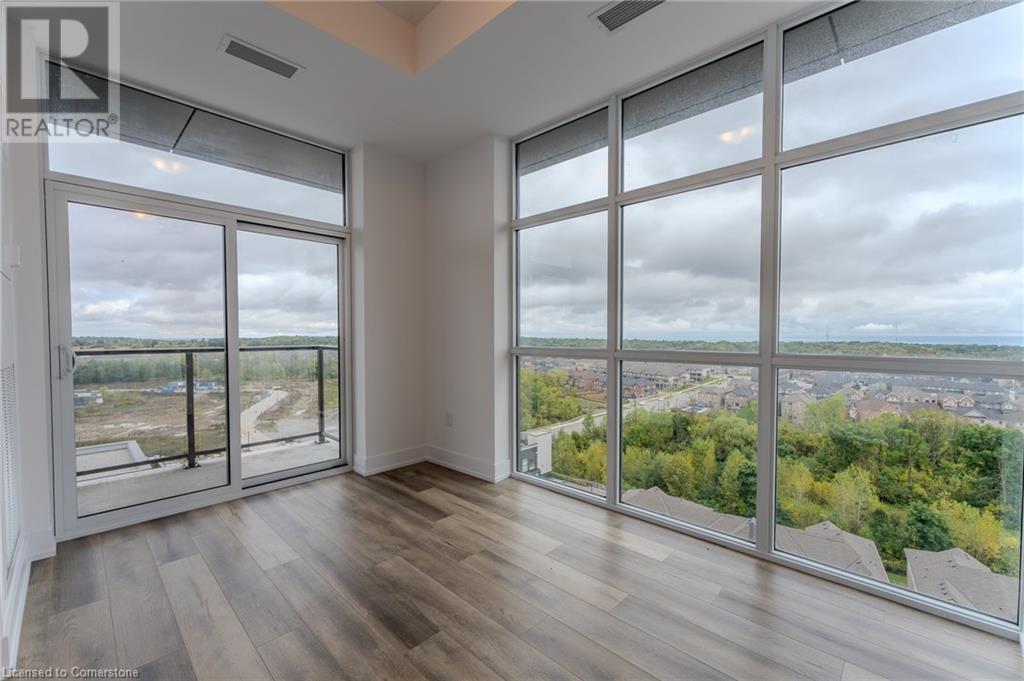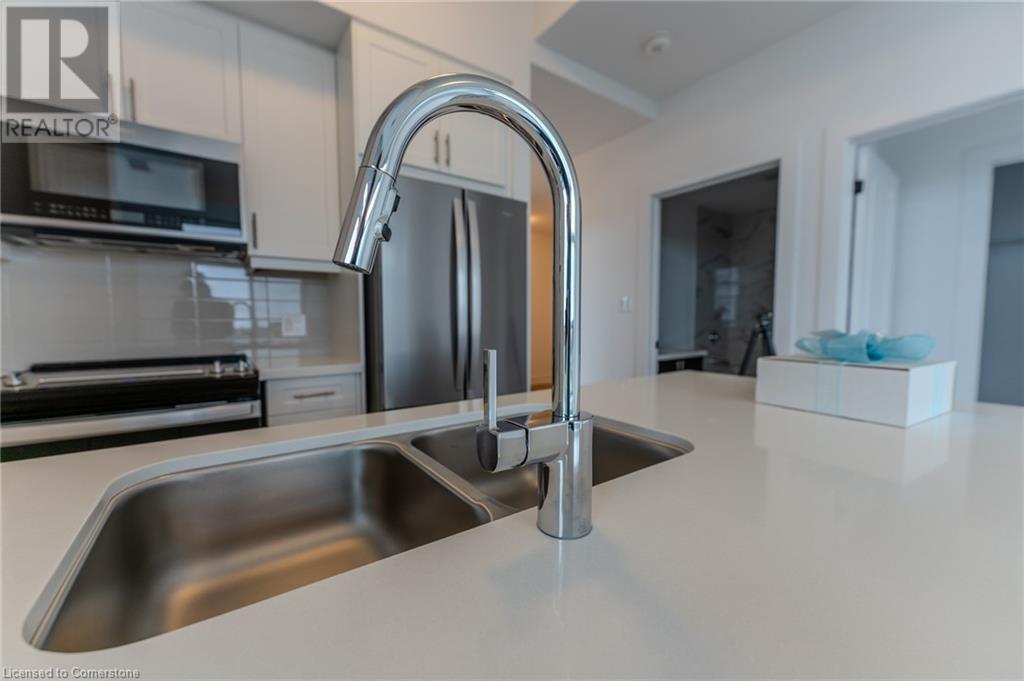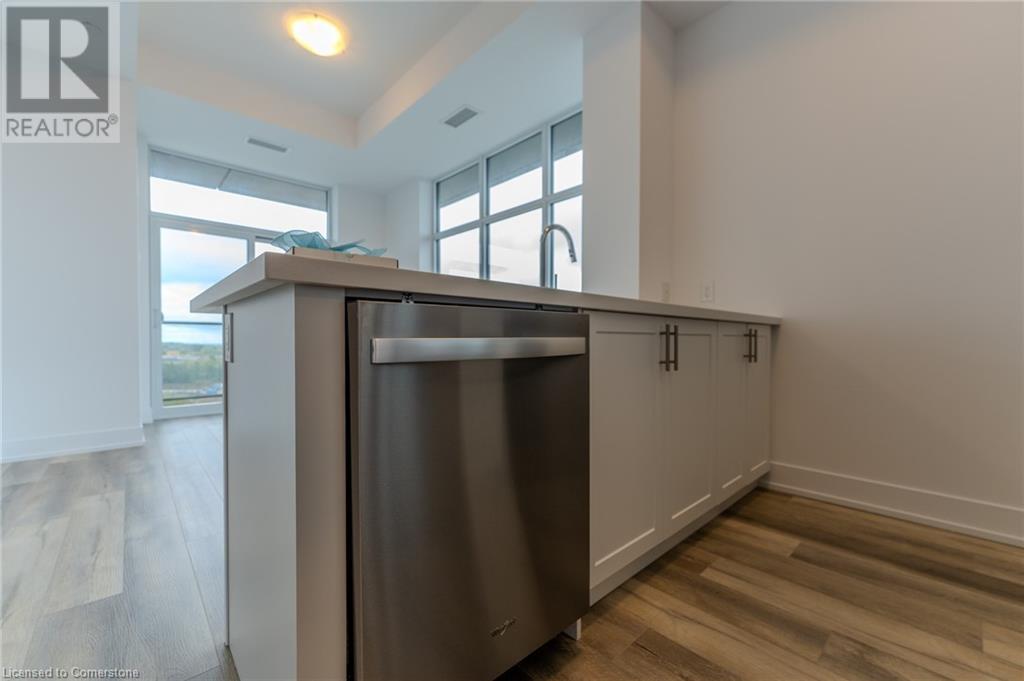470 Dundas Street E Unit# 1209 Waterdown, Ontario L8B 2A6
$2,475 MonthlyInsurance
Stunning two-bedroom, one-bathroom corner unit in Waterdown's one and only Trend 3 condos!! Crafted by the award-winning New Horizon Development Group, this gorgeous building perfectly combines luxury and convenience. Two underground parking spaces are included in the rent, making this a great option for professionals and commuters. The floor to ceiling windows throughout the unit basks the space in natural light. The kitchen boasts quartz countertops, a breakfast bar, and brand new, out of the box stainless steel appliances including a dishwasher. The spacious living room is perfect for both unwinding and entertaining. Both bedrooms feature plenty of closet space for storage, and stunning north-facing views. Enjoy the convenient in-suite laundry and comfortable central air conditioning. Building amenities include a fitness center and 4th floor terrace equipped with BBQs. This location offers quick and easy access to the QEW, and Aldershot GO is just minutes away. (id:48215)
Property Details
| MLS® Number | 40675652 |
| Property Type | Single Family |
| AmenitiesNearBy | Park, Place Of Worship, Playground, Public Transit, Schools, Shopping |
| CommunityFeatures | Community Centre |
| Features | Southern Exposure, Balcony, No Pet Home |
| ParkingSpaceTotal | 1 |
| StorageType | Locker |
Building
| BathroomTotal | 1 |
| BedroomsAboveGround | 2 |
| BedroomsTotal | 2 |
| Amenities | Exercise Centre, Party Room |
| Appliances | Dishwasher, Dryer, Microwave, Refrigerator, Stove, Washer |
| BasementType | None |
| ConstructedDate | 2024 |
| ConstructionStyleAttachment | Attached |
| CoolingType | Central Air Conditioning |
| ExteriorFinish | Stone, Steel |
| HeatingFuel | Geo Thermal |
| StoriesTotal | 1 |
| SizeInterior | 726 Sqft |
| Type | Apartment |
| UtilityWater | Municipal Water |
Parking
| Underground |
Land
| AccessType | Highway Access, Highway Nearby |
| Acreage | No |
| LandAmenities | Park, Place Of Worship, Playground, Public Transit, Schools, Shopping |
| Sewer | Municipal Sewage System |
| SizeTotalText | Unknown |
| ZoningDescription | Uc12 |
Rooms
| Level | Type | Length | Width | Dimensions |
|---|---|---|---|---|
| Main Level | Foyer | 11'9'' x 3'11'' | ||
| Main Level | Bedroom | 9'2'' x 8'2'' | ||
| Main Level | Living Room | 13'1'' x 10'4'' | ||
| Main Level | Primary Bedroom | 10'1'' x 9'10'' | ||
| Main Level | 4pc Bathroom | 8'1'' x 5'1'' | ||
| Main Level | Kitchen | 7'5'' x 7'8'' |
https://www.realtor.ca/real-estate/27658134/470-dundas-street-e-unit-1209-waterdown
Robert Cekan
Broker
130 King Street W. Suite 1900d
Toronto, Ontario M5X 1E3














