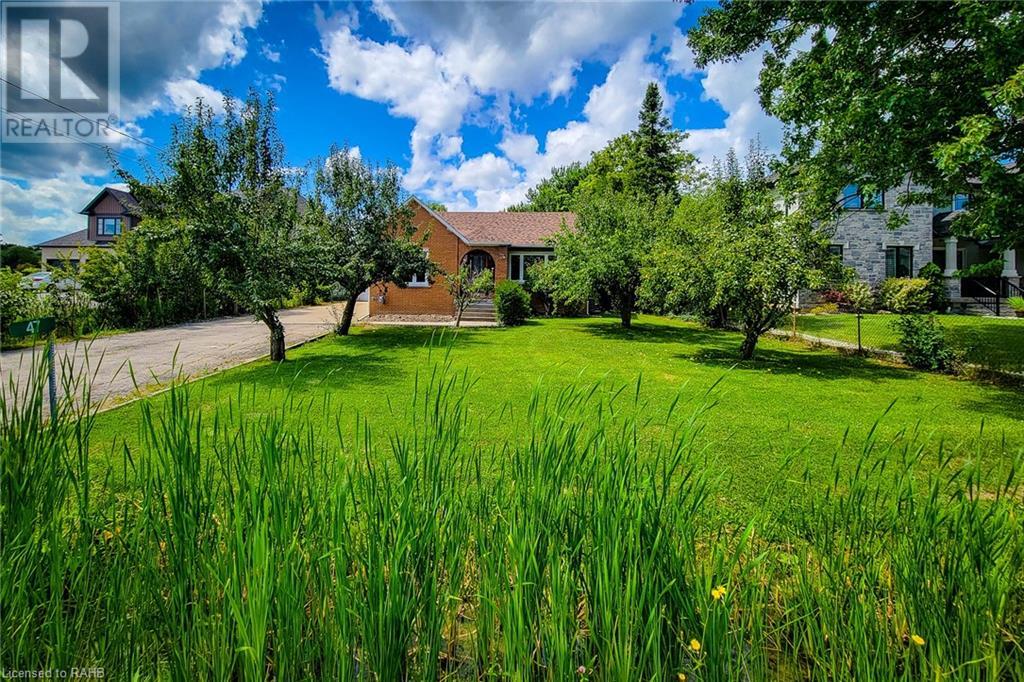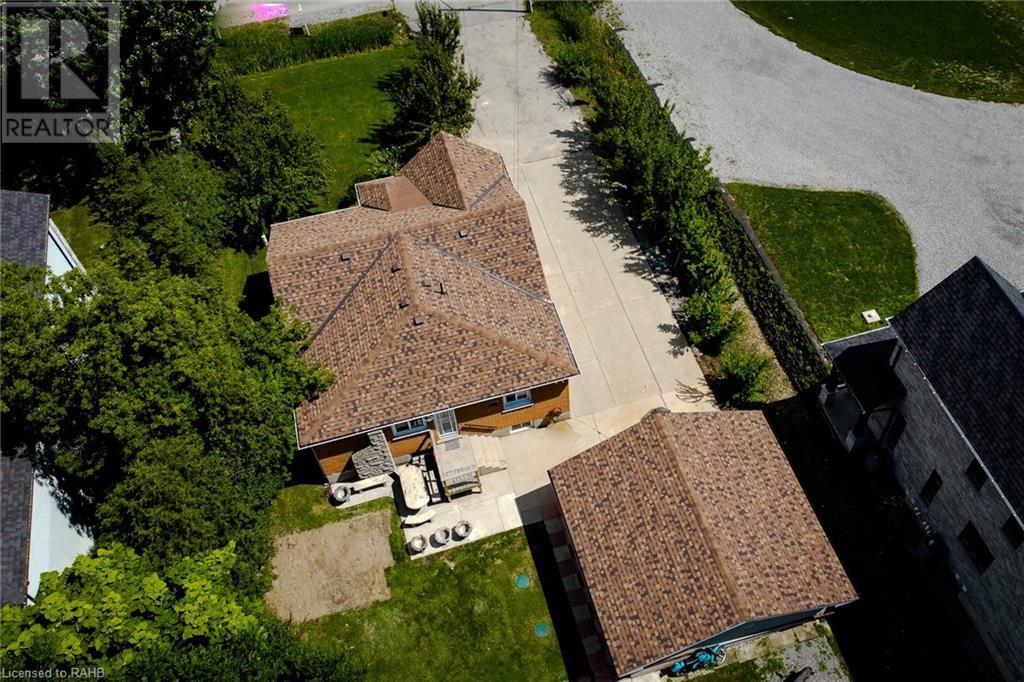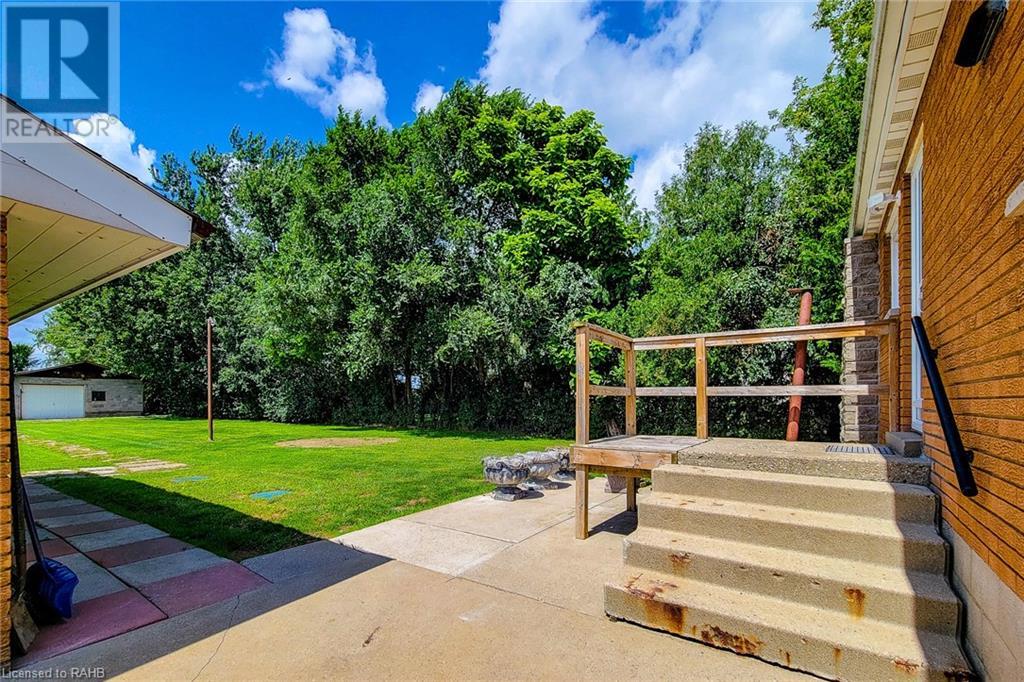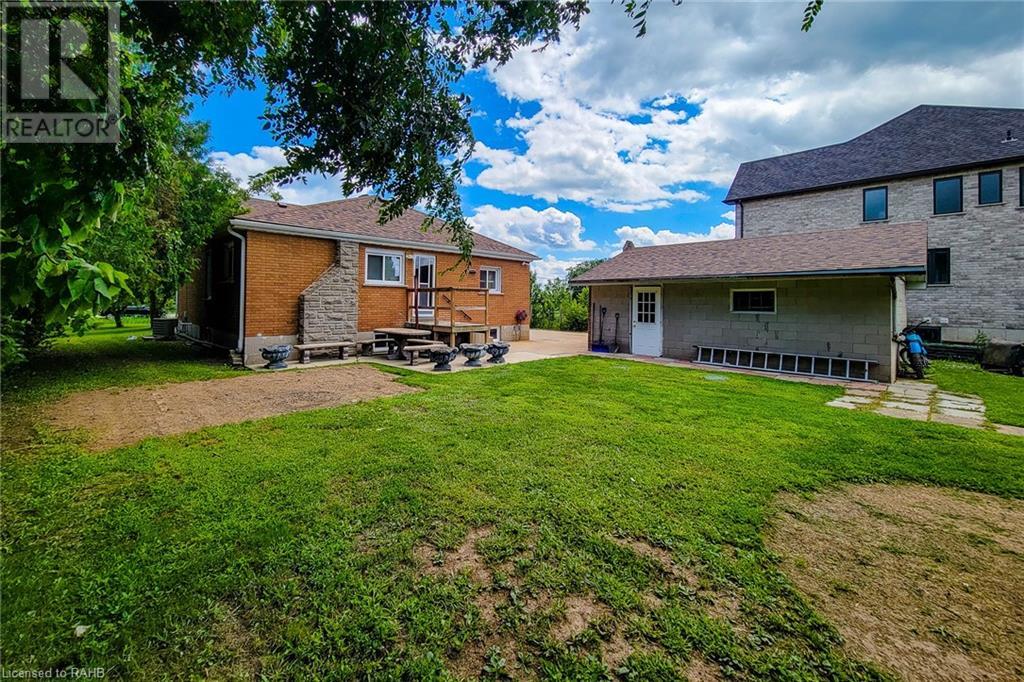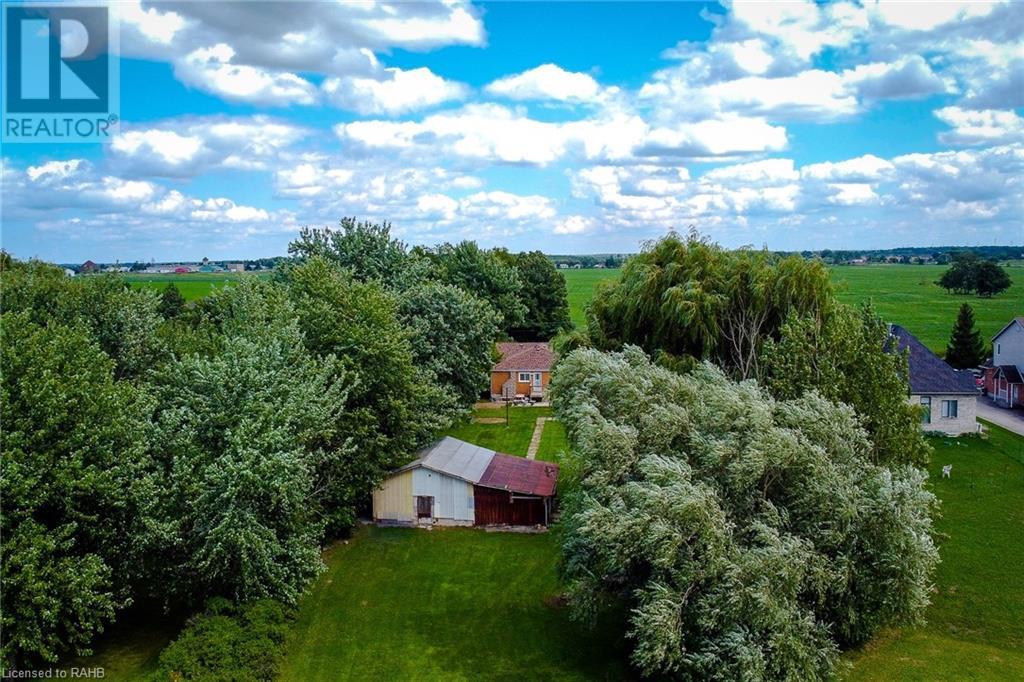47 3rd Road E Stoney Creek, Ontario L8J 3J5
3 Bedroom
1 Bathroom
1150 sqft
Bungalow
Forced Air
$779,000
Welcome home to this rarely offered country Gem situated minutes from the city. This rural property is sure to impress with a well maintained three bedroom brick bungalow , detached double garage , 80 foot double Wide cement driveway ,24 x 19 outbuilding and a 71x 646 foot deep lot the skies the limit with possibilities. Book your private showing today! (id:48215)
Property Details
| MLS® Number | XH4202648 |
| Property Type | Single Family |
| EquipmentType | None |
| Features | Country Residential |
| ParkingSpaceTotal | 18 |
| RentalEquipmentType | None |
Building
| BathroomTotal | 1 |
| BedroomsAboveGround | 3 |
| BedroomsTotal | 3 |
| ArchitecturalStyle | Bungalow |
| BasementDevelopment | Partially Finished |
| BasementType | Full (partially Finished) |
| ConstructedDate | 1973 |
| ConstructionStyleAttachment | Detached |
| ExteriorFinish | Brick |
| FoundationType | Block |
| HeatingFuel | Natural Gas |
| HeatingType | Forced Air |
| StoriesTotal | 1 |
| SizeInterior | 1150 Sqft |
| Type | House |
| UtilityWater | Drilled Well, Well |
Parking
| Detached Garage |
Land
| Acreage | No |
| Sewer | Septic System |
| SizeDepth | 646 Ft |
| SizeFrontage | 72 Ft |
| SizeTotalText | 1/2 - 1.99 Acres |
| SoilType | Clay |
Rooms
| Level | Type | Length | Width | Dimensions |
|---|---|---|---|---|
| Basement | Storage | Measurements not available | ||
| Basement | Recreation Room | 22' x 14' | ||
| Main Level | Bedroom | 12'0'' x 10'0'' | ||
| Main Level | Bedroom | 12'0'' x 12'0'' | ||
| Main Level | Primary Bedroom | 14'0'' x 12'0'' | ||
| Main Level | 4pc Bathroom | Measurements not available | ||
| Main Level | Dining Room | 18'0'' x 12'0'' | ||
| Main Level | Eat In Kitchen | 13' x 12' | ||
| Main Level | Living Room | 20'0'' x 12'0'' |
https://www.realtor.ca/real-estate/27427503/47-3rd-road-e-stoney-creek
Justin Johnson
Salesperson
Sutton Group - Summit Realty Inc.
33 Pearl Street Suite 400
Mississauga, Ontario L5M 1X1
33 Pearl Street Suite 400
Mississauga, Ontario L5M 1X1








