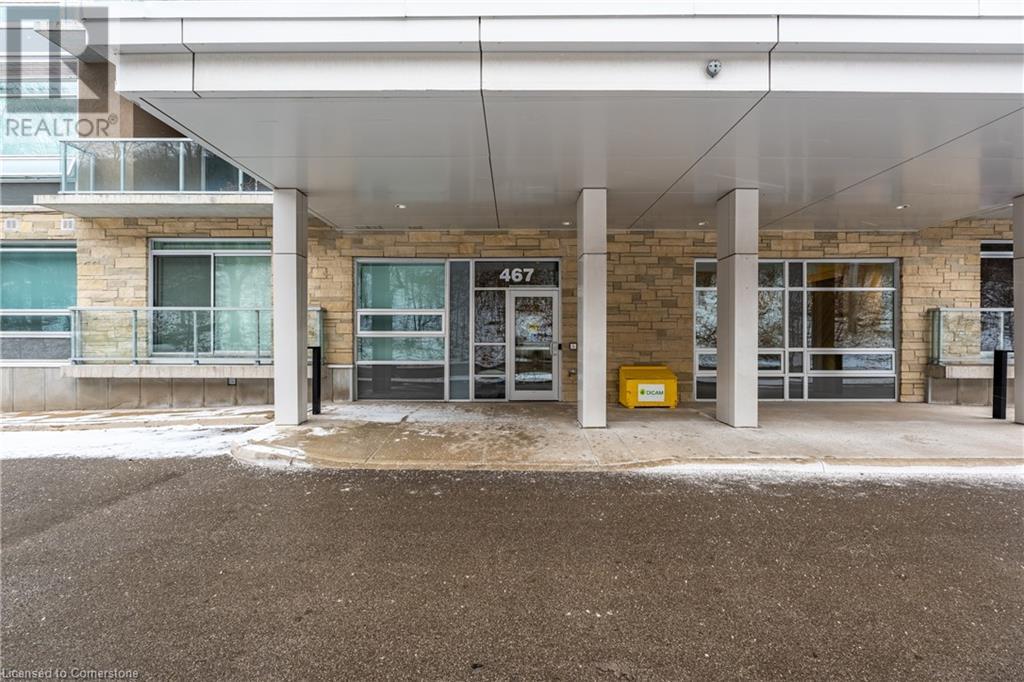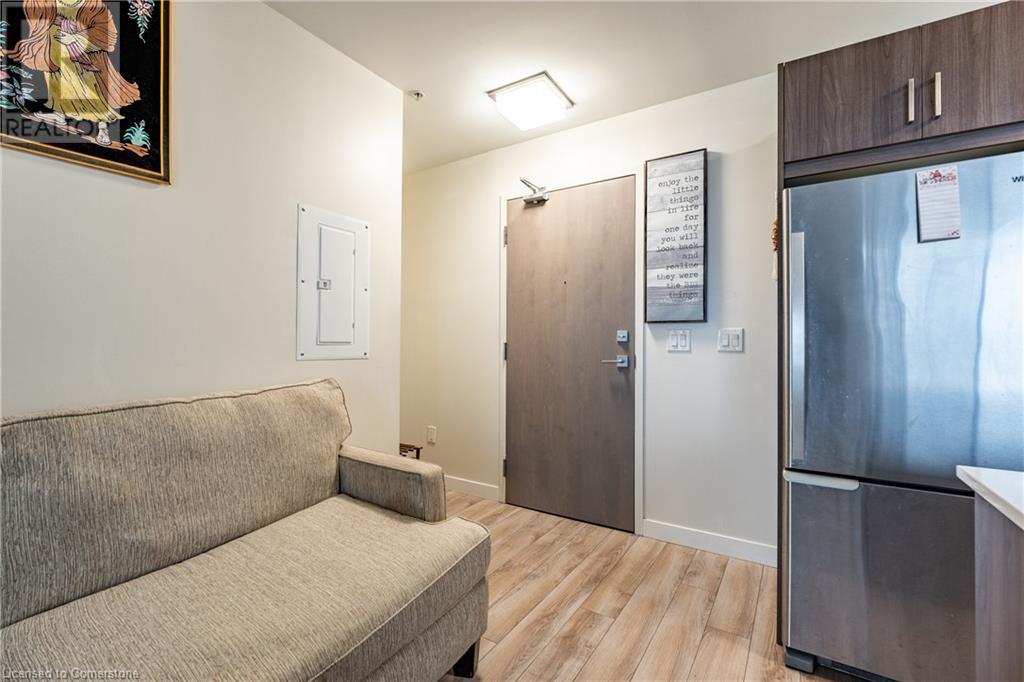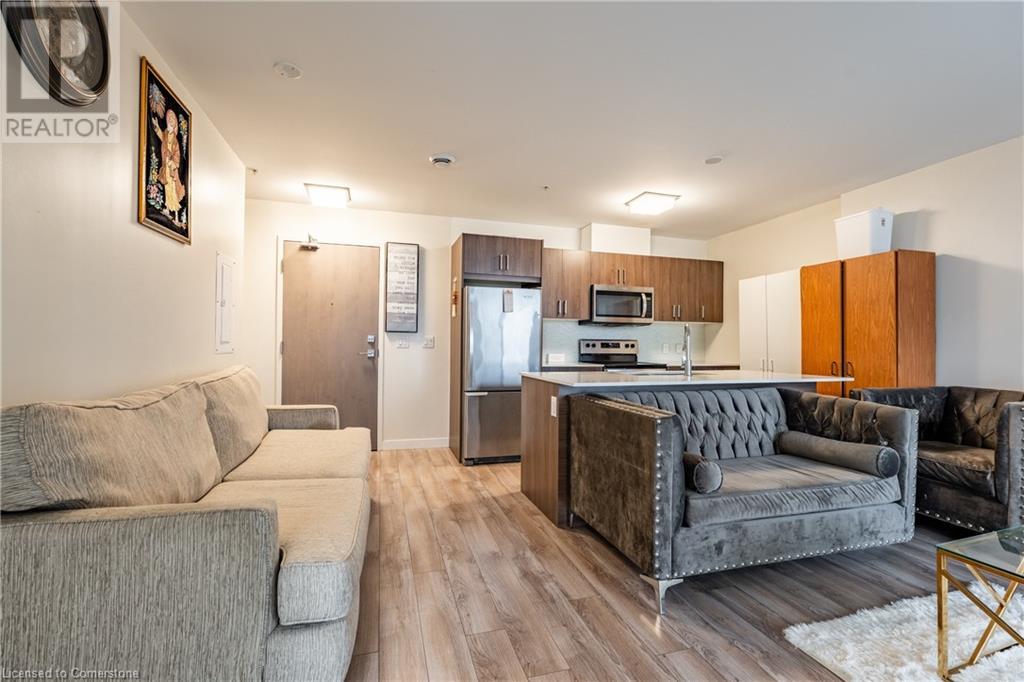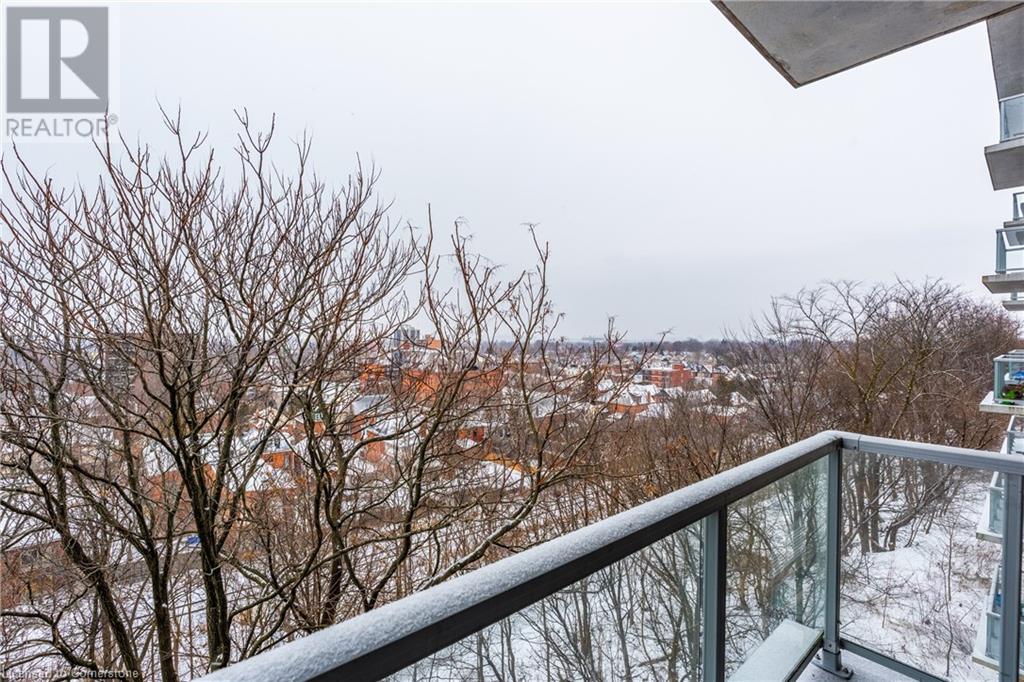467 Charlton Avenue E Unit# 305 Hamilton, Ontario L8N 0B3
$499,900Maintenance, Insurance, Heat, Landscaping, Water
$661.78 Monthly
Maintenance, Insurance, Heat, Landscaping, Water
$661.78 MonthlyFantastic Location! On bus route, close to St Joseph’s Healthcare, schools and shopping. Third Floor Unit with stunning views of Hamilton and waterfront. Stylish building complete with Gym, Meeting Room, Communal Space with BBQ and outdoor seating, abundance of visitor parking. Parking spot 67 and locker 9 are owned with the unit. Living space feature 2 bedroom (one has movable walls for alternate use), 2 bathroom and quartz countertops. Quiet living in a great central location. (id:48215)
Property Details
| MLS® Number | 40692069 |
| Property Type | Single Family |
| Amenities Near By | Hospital, Place Of Worship, Public Transit, Shopping |
| Community Features | Quiet Area |
| Features | Balcony |
| Parking Space Total | 1 |
| Storage Type | Locker |
| View Type | City View |
Building
| Bathroom Total | 2 |
| Bedrooms Above Ground | 2 |
| Bedrooms Total | 2 |
| Amenities | Exercise Centre, Party Room |
| Appliances | Dishwasher, Dryer, Microwave, Refrigerator, Stove, Washer, Microwave Built-in |
| Basement Type | None |
| Constructed Date | 2020 |
| Construction Style Attachment | Attached |
| Cooling Type | Central Air Conditioning |
| Exterior Finish | Stone |
| Heating Fuel | Natural Gas |
| Heating Type | Forced Air |
| Stories Total | 1 |
| Size Interior | 796 Ft2 |
| Type | Apartment |
| Utility Water | Municipal Water |
Parking
| Underground | |
| Visitor Parking |
Land
| Access Type | Road Access |
| Acreage | No |
| Land Amenities | Hospital, Place Of Worship, Public Transit, Shopping |
| Sewer | Municipal Sewage System |
| Size Total Text | Unknown |
| Zoning Description | P5, E/s-1710 |
Rooms
| Level | Type | Length | Width | Dimensions |
|---|---|---|---|---|
| Main Level | 3pc Bathroom | Measurements not available | ||
| Main Level | Full Bathroom | Measurements not available | ||
| Main Level | Primary Bedroom | 12'6'' x 10'0'' | ||
| Main Level | Bedroom | 9'4'' x 9'3'' | ||
| Main Level | Living Room | 11'4'' x 11'2'' | ||
| Main Level | Eat In Kitchen | 16'8'' x 8'5'' | ||
| Main Level | Foyer | Measurements not available |
https://www.realtor.ca/real-estate/27827662/467-charlton-avenue-e-unit-305-hamilton

Rob Golfi
Salesperson
(905) 575-1962
http//www.robgolfi.com
1 Markland Street
Hamilton, Ontario L8P 2J5
(905) 575-7700
(905) 575-1962

































