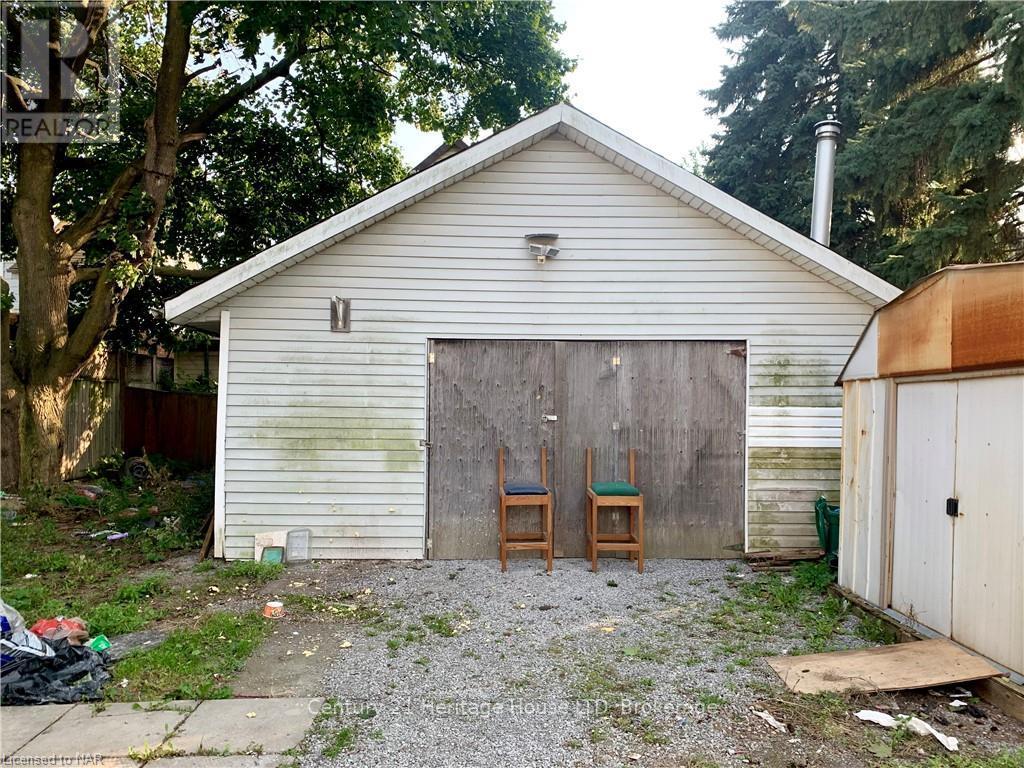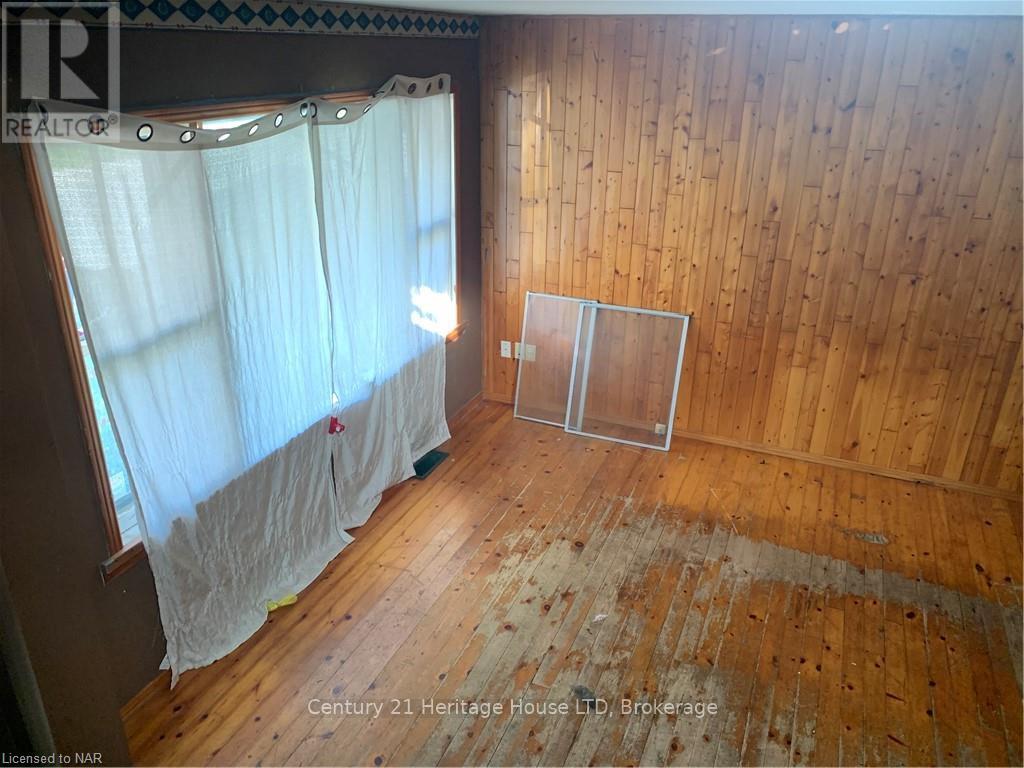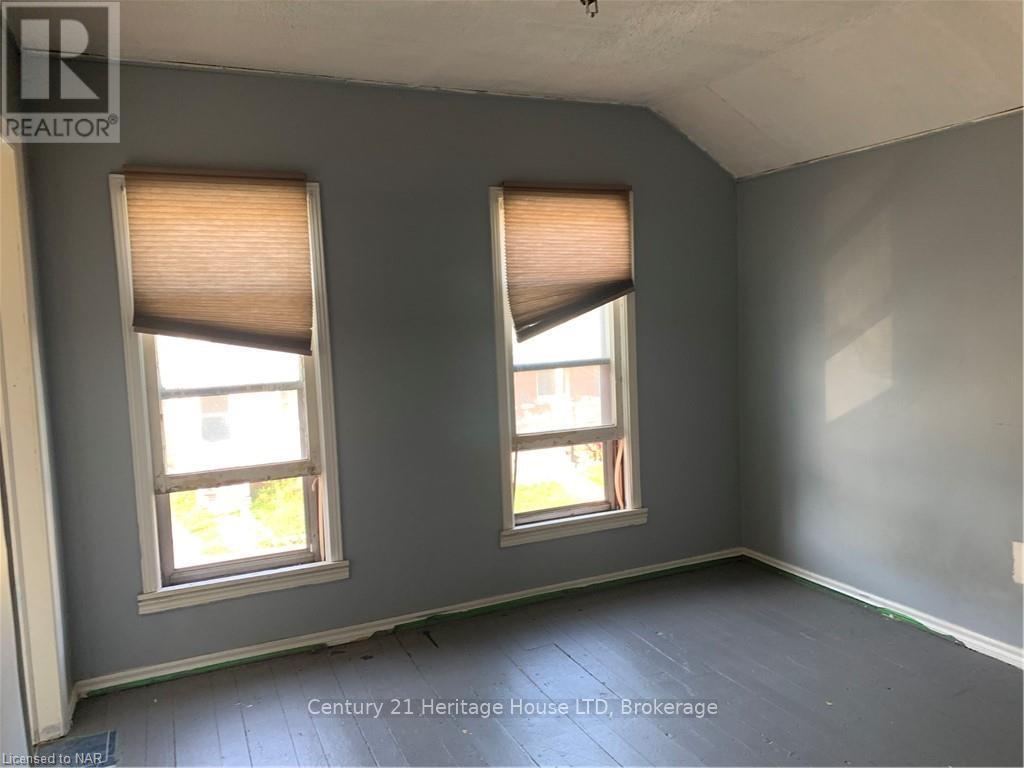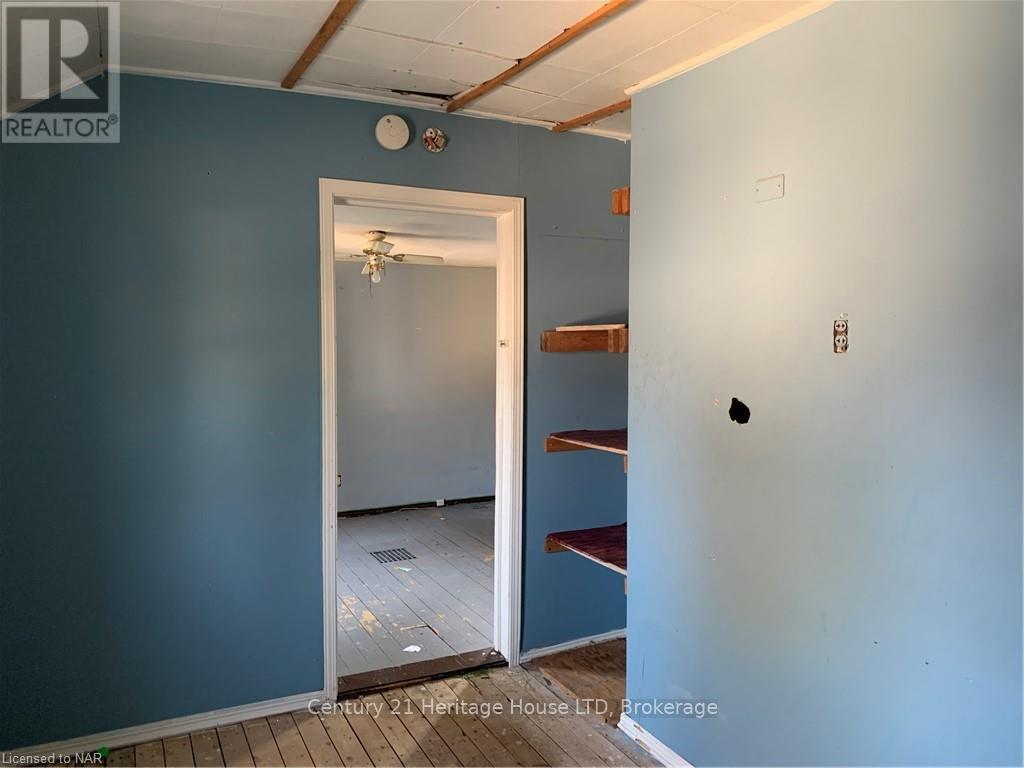4624 Jepson Street Niagara Falls (210 - Downtown), Ontario L2E 1J4
3 Bedroom
1 Bathroom
Forced Air
$388,800
LOWEST PRICE HOUSE FOR SALE IN NIAGARA FALLS RIGHT NOW WITH A 2 CAR GARAGE!! ACT FAST SELLER PRICED UNDER MARKET FOR FAST SALE. GREAT INVESMENT PROPERTY TO FIX UP AND FLIP!! ACT FAST! ""OPPORTUNITIES DO NOT LAST"" (id:48215)
Property Details
| MLS® Number | X11881903 |
| Property Type | Single Family |
| Community Name | 210 - Downtown |
| Amenities Near By | Hospital |
| Features | Flat Site, Level |
| Parking Space Total | 8 |
Building
| Bathroom Total | 1 |
| Bedrooms Above Ground | 3 |
| Bedrooms Total | 3 |
| Appliances | Water Meter |
| Basement Development | Unfinished |
| Basement Type | Crawl Space (unfinished) |
| Construction Style Attachment | Detached |
| Exterior Finish | Vinyl Siding |
| Foundation Type | Block |
| Heating Fuel | Natural Gas |
| Heating Type | Forced Air |
| Stories Total | 2 |
| Type | House |
| Utility Water | Municipal Water |
Parking
| Detached Garage |
Land
| Acreage | No |
| Land Amenities | Hospital |
| Sewer | Sanitary Sewer |
| Size Depth | 100 Ft |
| Size Frontage | 40 Ft |
| Size Irregular | 40 X 100 Ft |
| Size Total Text | 40 X 100 Ft|under 1/2 Acre |
| Zoning Description | R2 |
Rooms
| Level | Type | Length | Width | Dimensions |
|---|---|---|---|---|
| Second Level | Bedroom | 3.09 m | 3.25 m | 3.09 m x 3.25 m |
| Second Level | Bedroom | 3.6 m | 3.5 m | 3.6 m x 3.5 m |
| Second Level | Bedroom | 3.05 m | 2.74 m | 3.05 m x 2.74 m |
| Main Level | Kitchen | 3.47 m | 3.47 m | 3.47 m x 3.47 m |
| Main Level | Dining Room | 2.81 m | 5.18 m | 2.81 m x 5.18 m |
| Main Level | Living Room | 4.08 m | 4.41 m | 4.08 m x 4.41 m |
| Main Level | Bathroom | 1.22 m | 1.22 m x Measurements not available |
Utilities
| Cable | Available |
| Wireless | Available |

Mark Primerano
Salesperson
Century 21 Heritage House Ltd
8123 Lundys Lane Unit 10
Niagara Falls, Ontario L2H 1H3
8123 Lundys Lane Unit 10
Niagara Falls, Ontario L2H 1H3
(905) 356-9100
(905) 356-0835
www.century21today.ca/



















