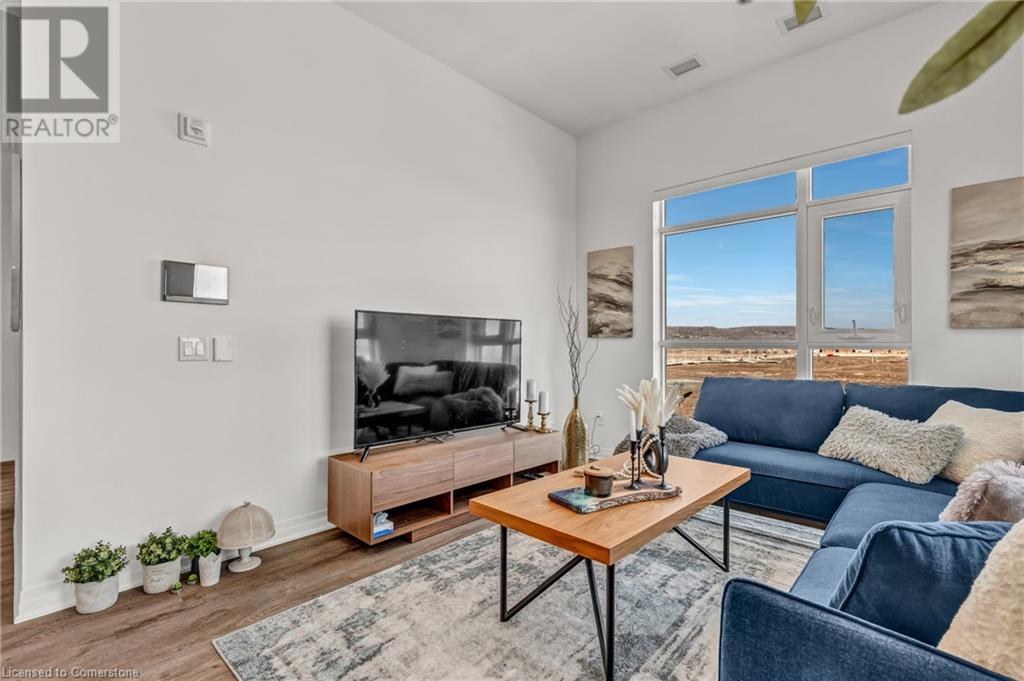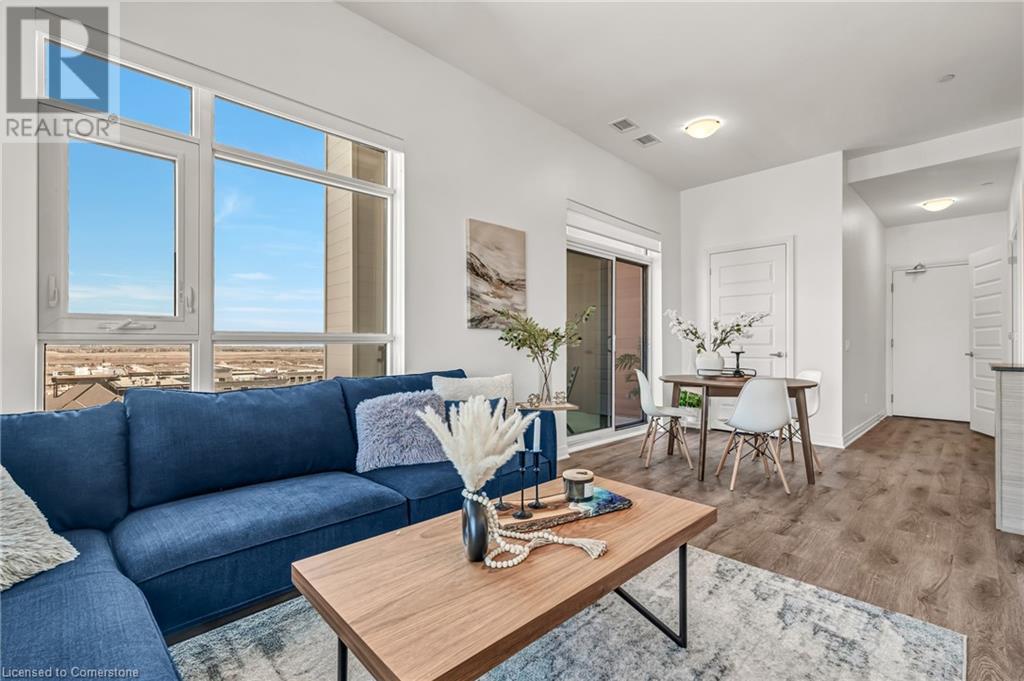460 Gordon Krantz Avenue Unit# 601 Milton, Ontario L9T 1Z2
$3,000 MonthlyInsurance, Landscaping, Property Management, Water, ParkingMaintenance, Insurance, Landscaping, Property Management, Water, Parking
$604 Monthly
Maintenance, Insurance, Landscaping, Property Management, Water, Parking
$604 MonthlyIntroducing a corner penthouse in luxurious Soleil Condo by Mattamy Homes, nestled in warm and welcoming Milton! This stunning unit offers 951 sq ft of living space, including an 80 sq ft private balcony, with a sleep open-concept layout. Featuring 2 bedrooms, 2 bathrooms, and 10-foot ceilings, it's flooded with natural light from floor-to-ceiling windows. Updated with quartz countertops and stainless steel appliances, it boasts modern elegance. Complete with a spacious storage locker, 1 parking space, and access to 24/7 concierge service, it offers convenience and security. Enjoy panoramic views of the Niagara Escarpment and easy access to amenities, schools, parks, transportation and major highways (401, 407). Ideal for those seeking upscale living in prime Milton location! (id:48215)
Property Details
| MLS® Number | 40665077 |
| Property Type | Single Family |
| AmenitiesNearBy | Hospital, Park, Shopping |
| Features | Conservation/green Belt, Balcony |
| ParkingSpaceTotal | 1 |
| StorageType | Locker |
Building
| BathroomTotal | 2 |
| BedroomsAboveGround | 2 |
| BedroomsTotal | 2 |
| Amenities | Exercise Centre, Party Room |
| Appliances | Dishwasher, Dryer, Freezer, Microwave, Refrigerator, Washer, Range - Gas, Hood Fan, Window Coverings, Garage Door Opener |
| BasementType | None |
| ConstructionMaterial | Wood Frame |
| ConstructionStyleAttachment | Attached |
| CoolingType | Central Air Conditioning |
| ExteriorFinish | Brick, Stucco, Wood |
| FireProtection | Security System |
| FoundationType | Block |
| HeatingType | Forced Air |
| StoriesTotal | 1 |
| SizeInterior | 951 Sqft |
| Type | Apartment |
| UtilityWater | Municipal Water |
Parking
| Underground | |
| None |
Land
| AccessType | Road Access, Highway Access |
| Acreage | No |
| LandAmenities | Hospital, Park, Shopping |
| Sewer | Municipal Sewage System |
| SizeTotalText | Unknown |
| ZoningDescription | Residential |
Rooms
| Level | Type | Length | Width | Dimensions |
|---|---|---|---|---|
| Main Level | 3pc Bathroom | 5'6'' x 8'9'' | ||
| Main Level | 3pc Bathroom | 8'0'' x 4'1'' | ||
| Main Level | Bedroom | 9'0'' x 11'7'' | ||
| Main Level | Primary Bedroom | 10'1'' x 17'5'' | ||
| Main Level | Laundry Room | 4'9'' x 4'1'' | ||
| Main Level | Living Room | 10'10'' x 11'11'' | ||
| Main Level | Kitchen | 9'1'' x 10'9'' | ||
| Main Level | Dining Room | 9'5'' x 9'4'' |
https://www.realtor.ca/real-estate/27549767/460-gordon-krantz-avenue-unit-601-milton
Golnar Zamani Moghadam
Salesperson
1122 Wilson Street West
Ancaster, Ontario L9G 3K9































