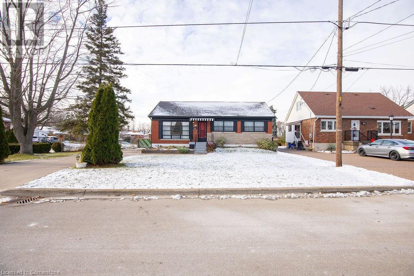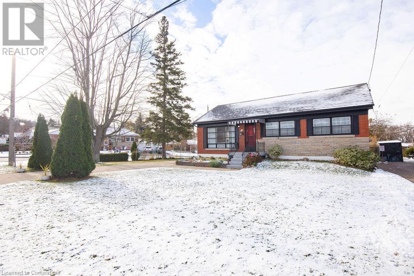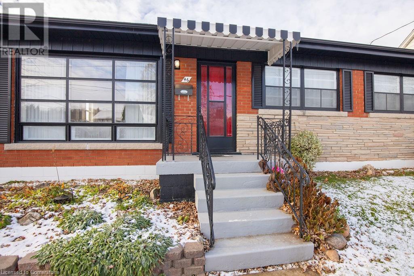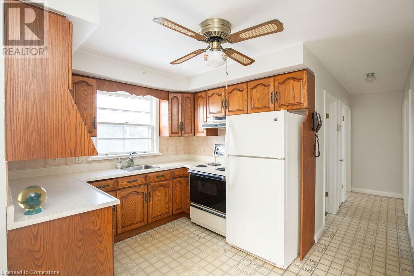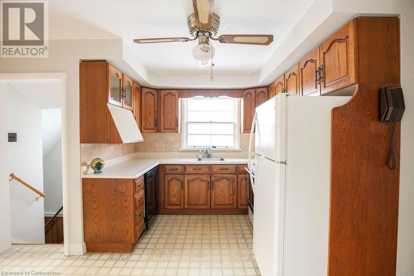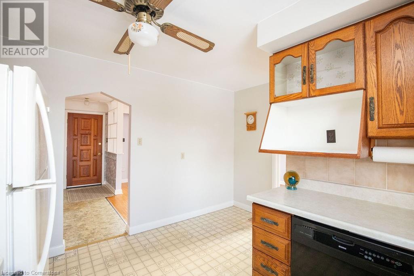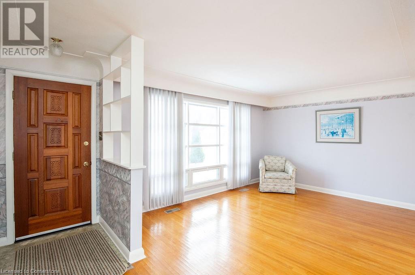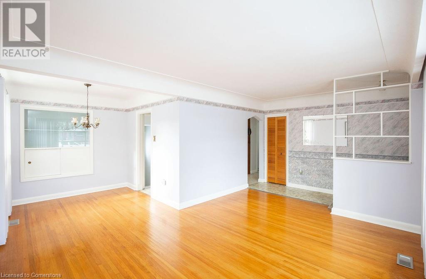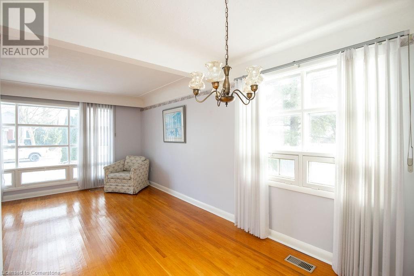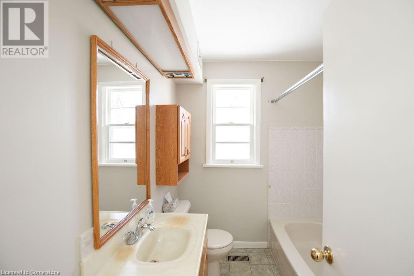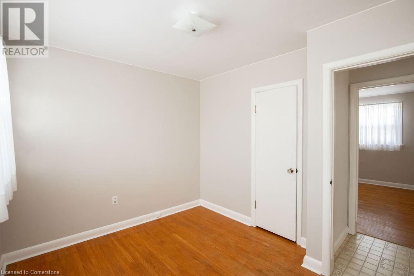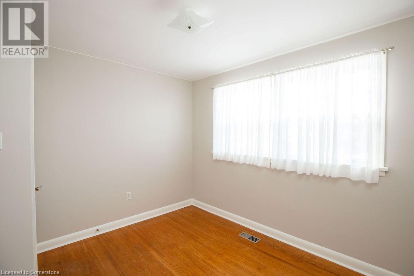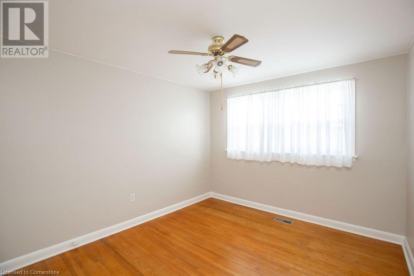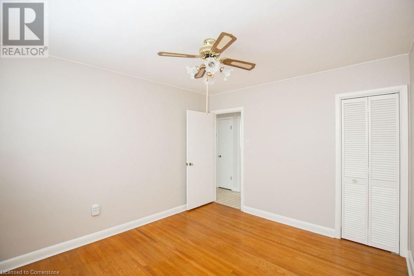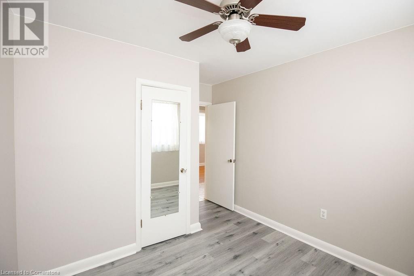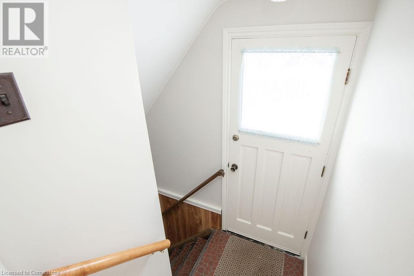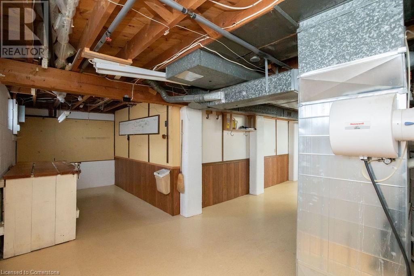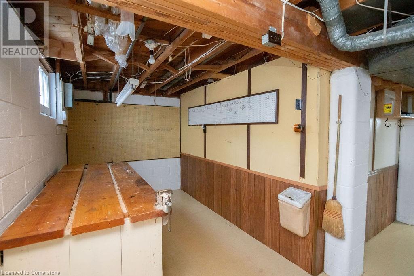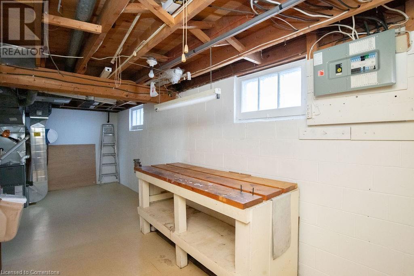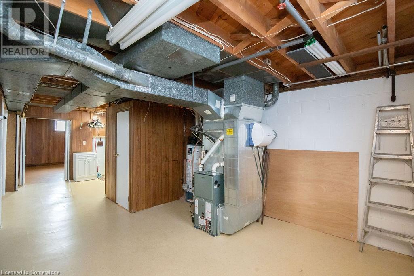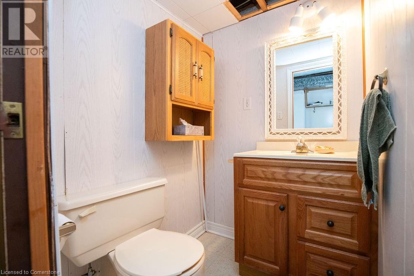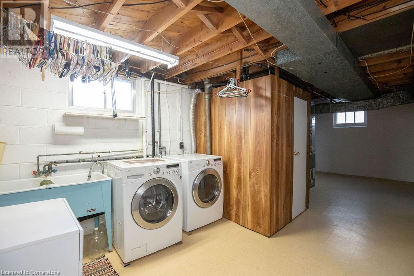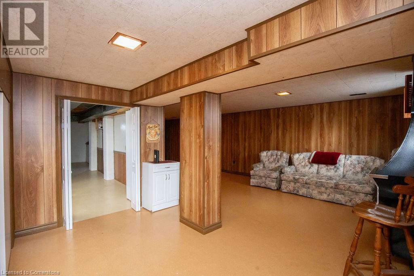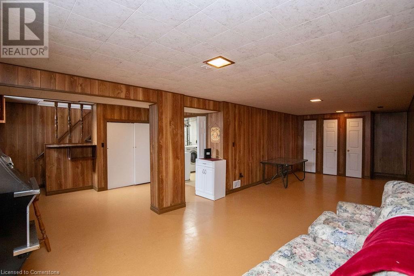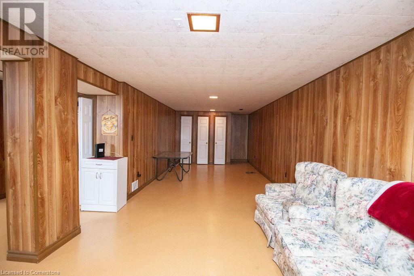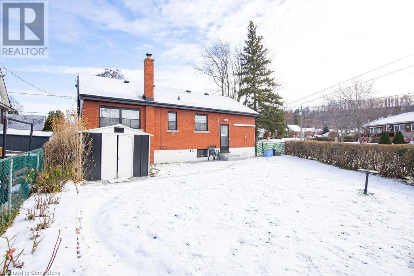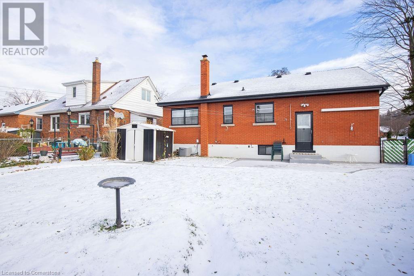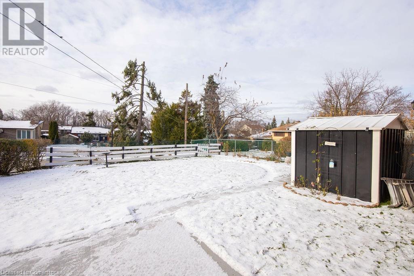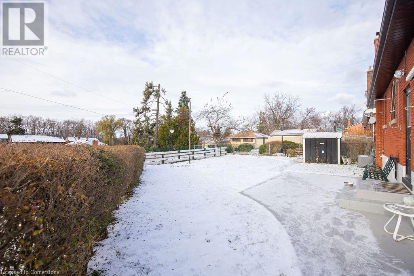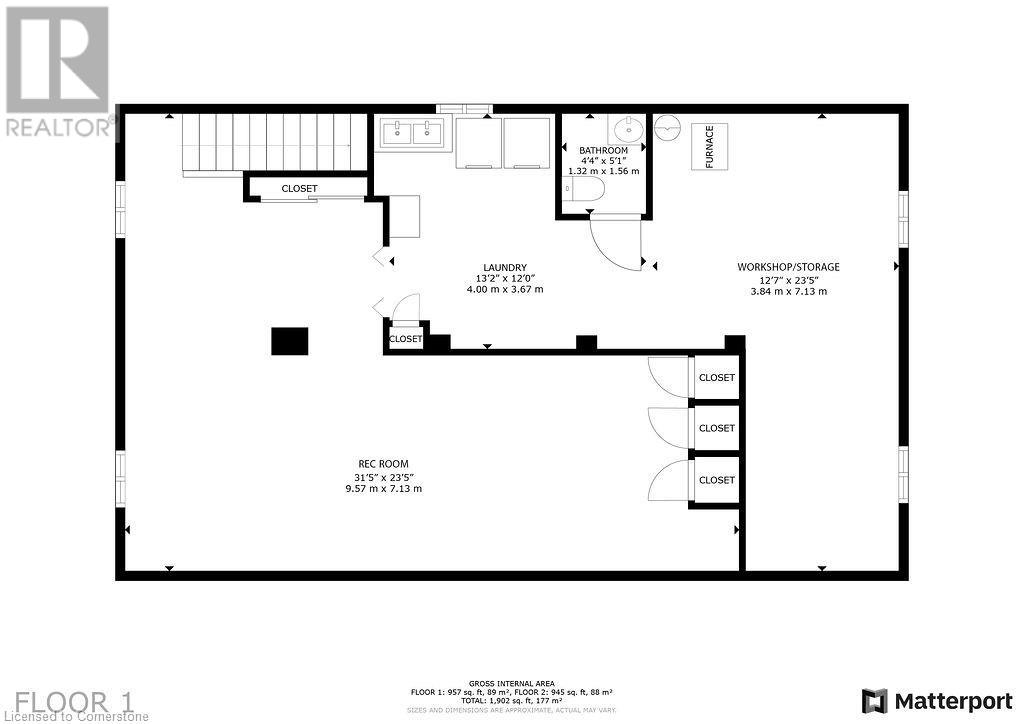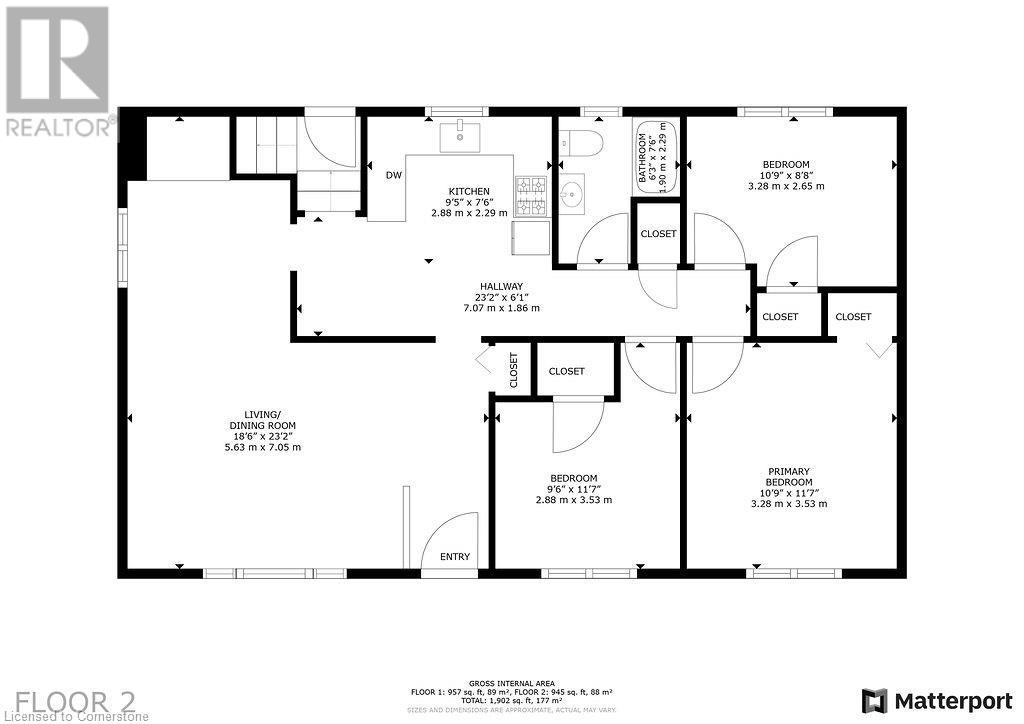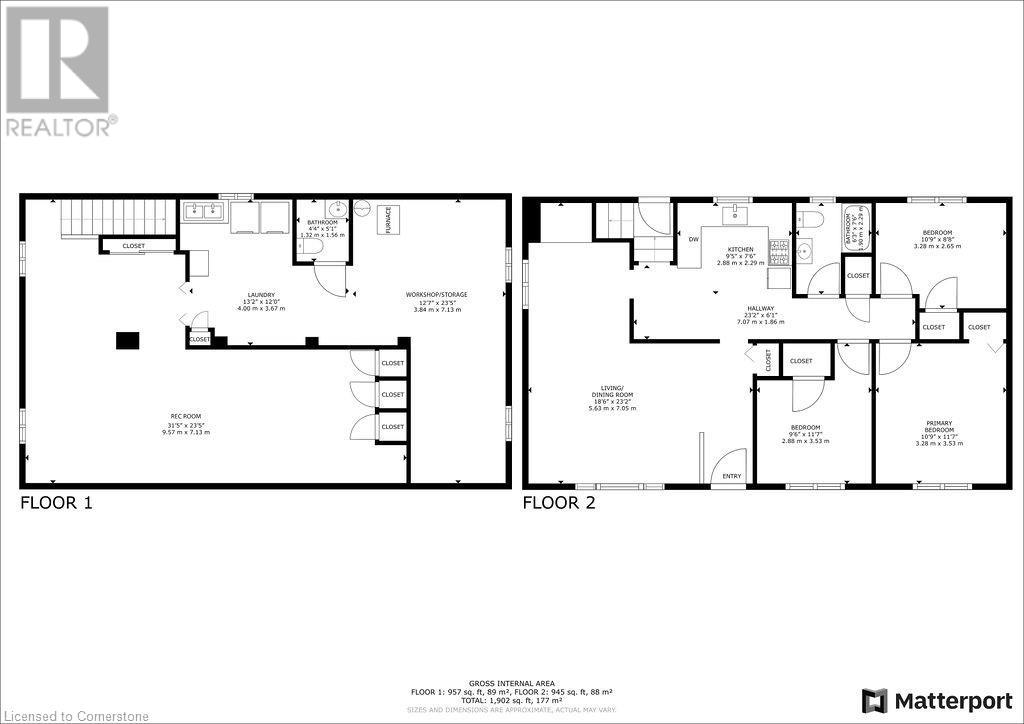46 Wyngate Avenue Hamilton, Ontario L8G 1T2
3 Bedroom
2 Bathroom
1,602 ft2
Bungalow
Fireplace
Central Air Conditioning
Forced Air
$749,900
Cozy bungalow on prime Stoney Creek plateau. Three bedroom home on large lo, finished basement and fenced in yard, 1/2 bath in basement. Located in one of the best neighbourhoods in Stoney Creek, close to HWY and amenities. Great home for starters. (id:48215)
Property Details
| MLS® Number | 40684904 |
| Property Type | Single Family |
| Amenities Near By | Schools |
| Community Features | Quiet Area |
| Features | Southern Exposure |
| Parking Space Total | 4 |
Building
| Bathroom Total | 2 |
| Bedrooms Above Ground | 3 |
| Bedrooms Total | 3 |
| Appliances | Refrigerator, Stove |
| Architectural Style | Bungalow |
| Basement Development | Partially Finished |
| Basement Type | Full (partially Finished) |
| Constructed Date | 1955 |
| Construction Style Attachment | Detached |
| Cooling Type | Central Air Conditioning |
| Exterior Finish | Brick, Stone |
| Fireplace Present | Yes |
| Fireplace Total | 1 |
| Fireplace Type | Insert |
| Half Bath Total | 1 |
| Heating Type | Forced Air |
| Stories Total | 1 |
| Size Interior | 1,602 Ft2 |
| Type | House |
| Utility Water | Municipal Water |
Land
| Acreage | No |
| Land Amenities | Schools |
| Sewer | Municipal Sewage System |
| Size Depth | 107 Ft |
| Size Frontage | 94 Ft |
| Size Total Text | Under 1/2 Acre |
| Zoning Description | Res |
Rooms
| Level | Type | Length | Width | Dimensions |
|---|---|---|---|---|
| Basement | Workshop | 12'7'' x 23'5'' | ||
| Basement | Recreation Room | 31'5'' x 23'5'' | ||
| Basement | Laundry Room | 13'2'' x 12'0'' | ||
| Basement | 2pc Bathroom | Measurements not available | ||
| Main Level | 4pc Bathroom | Measurements not available | ||
| Main Level | Living Room/dining Room | 1'6'' x 23'2'' | ||
| Main Level | Primary Bedroom | 10'9'' x 11'7'' | ||
| Main Level | Bedroom | 10'9'' x 8'8'' | ||
| Main Level | Bedroom | 9'6'' x 11'7'' | ||
| Main Level | Kitchen | 9'5'' x 7'6'' |
https://www.realtor.ca/real-estate/27733226/46-wyngate-avenue-hamilton

John Pocobene
Salesperson
http//johnpocobene.com
RE/MAX Escarpment Realty Inc.
502 Brant Street Unit 1a
Burlington, Ontario L7R 2G4
502 Brant Street Unit 1a
Burlington, Ontario L7R 2G4
(905) 631-8118


