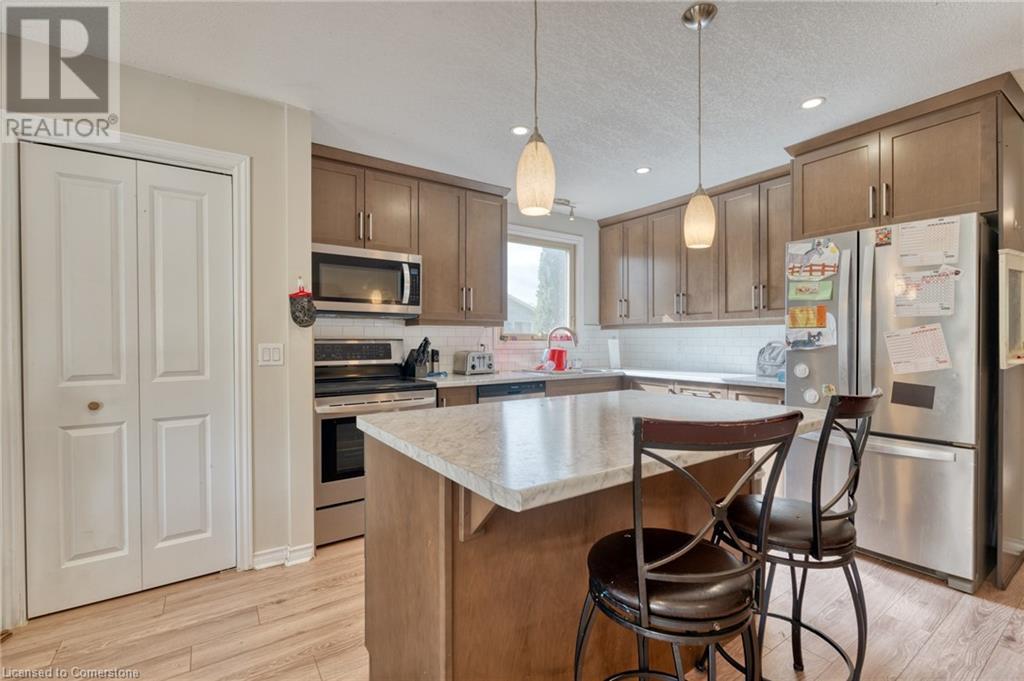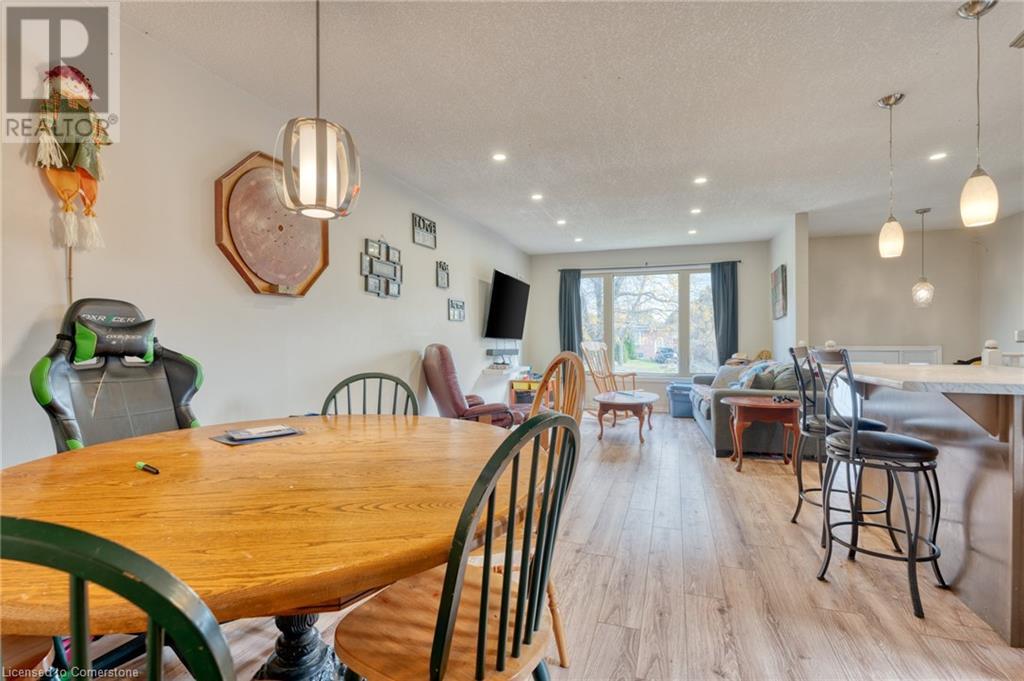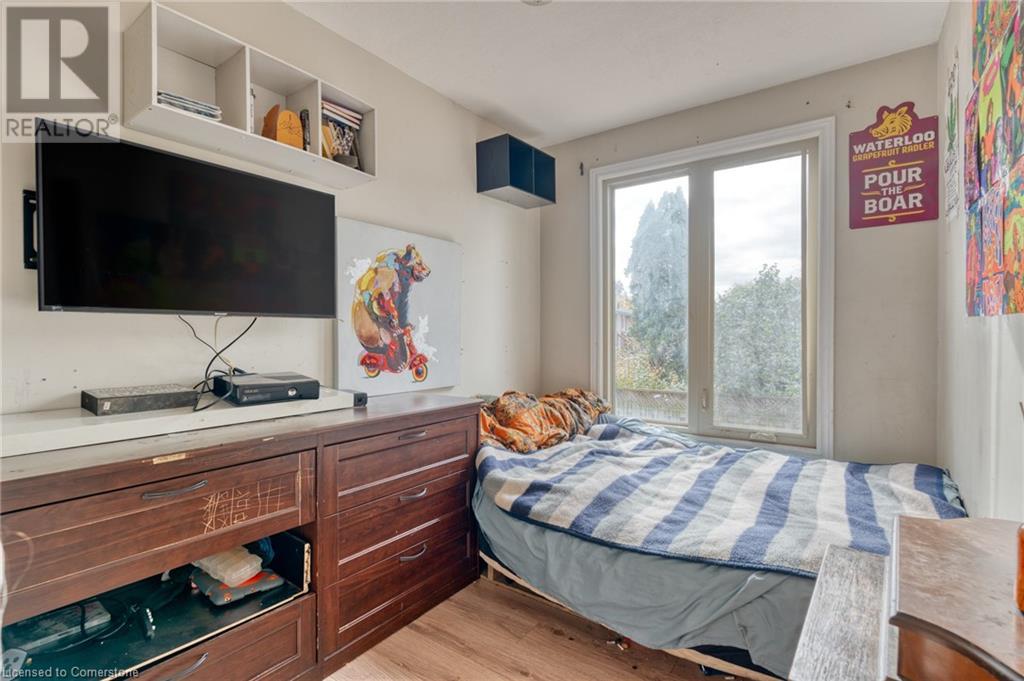4566 Leawood Court Beamsville, Ontario L0R 1B5
$649,000
Charming 3 + 1 Bedroom Home in a Family-Friendly Neighbourhood with Income Potential! Welcome to your new home nestled in a wonderful family friendly neighbourhood. Perfect for both young families and investors seeking the ideal blend of comfort, convenience, and potential. This property offers endless possibilities with its unique layout and added features. Spacious and Inviting! The main level boasts three generously sized bedrooms, offering plenty of space for your growing family or hosting guests. Independent Living!! The lower level features a full in-law suite perfect for extended family, guests, or an income-generating rental unit. Complete with its own kitchen, living area, and bathroom, this space offers privacy and flexibility. Book your showing today!!! (id:48215)
Property Details
| MLS® Number | 40670182 |
| Property Type | Single Family |
| AmenitiesNearBy | Place Of Worship, Playground, Public Transit, Schools |
| EquipmentType | Furnace, Water Heater |
| Features | Cul-de-sac, In-law Suite |
| ParkingSpaceTotal | 8 |
| RentalEquipmentType | Furnace, Water Heater |
Building
| BathroomTotal | 2 |
| BedroomsAboveGround | 3 |
| BedroomsBelowGround | 1 |
| BedroomsTotal | 4 |
| Appliances | Dishwasher, Dryer, Microwave, Refrigerator, Washer |
| ArchitecturalStyle | 2 Level |
| BasementDevelopment | Finished |
| BasementType | Full (finished) |
| ConstructionStyleAttachment | Semi-detached |
| CoolingType | Central Air Conditioning |
| ExteriorFinish | Brick |
| FoundationType | Poured Concrete |
| HeatingType | Forced Air |
| StoriesTotal | 2 |
| SizeInterior | 1005 Sqft |
| Type | House |
| UtilityWater | Municipal Water |
Land
| Acreage | No |
| LandAmenities | Place Of Worship, Playground, Public Transit, Schools |
| Sewer | Municipal Sewage System |
| SizeDepth | 143 Ft |
| SizeFrontage | 45 Ft |
| SizeTotalText | Under 1/2 Acre |
| ZoningDescription | R2 |
Rooms
| Level | Type | Length | Width | Dimensions |
|---|---|---|---|---|
| Lower Level | 4pc Bathroom | Measurements not available | ||
| Lower Level | Bedroom | 11'0'' x 7'0'' | ||
| Lower Level | Living Room | 19'5'' x 11'4'' | ||
| Lower Level | Living Room | 16'4'' x 10'3'' | ||
| Lower Level | Eat In Kitchen | 18'8'' x 9'0'' | ||
| Main Level | 4pc Bathroom | Measurements not available | ||
| Main Level | Bedroom | 9'7'' x 7'2'' | ||
| Main Level | Bedroom | 11'5'' x 9'0'' | ||
| Main Level | Primary Bedroom | 15'1'' x 9'7'' | ||
| Main Level | Living Room | 12'7'' x 11'6'' | ||
| Main Level | Dining Room | 12'0'' x 9'8'' | ||
| Main Level | Eat In Kitchen | 15'1'' x 10'0'' |
https://www.realtor.ca/real-estate/27591681/4566-leawood-court-beamsville
Robyn Mitchell
Salesperson
1044 Cannon Street East
Hamilton, Ontario L8L 2H7
Stephen Mitchell
Salesperson
1044 Cannon Street East
Hamilton, Ontario L8L 2H7






























