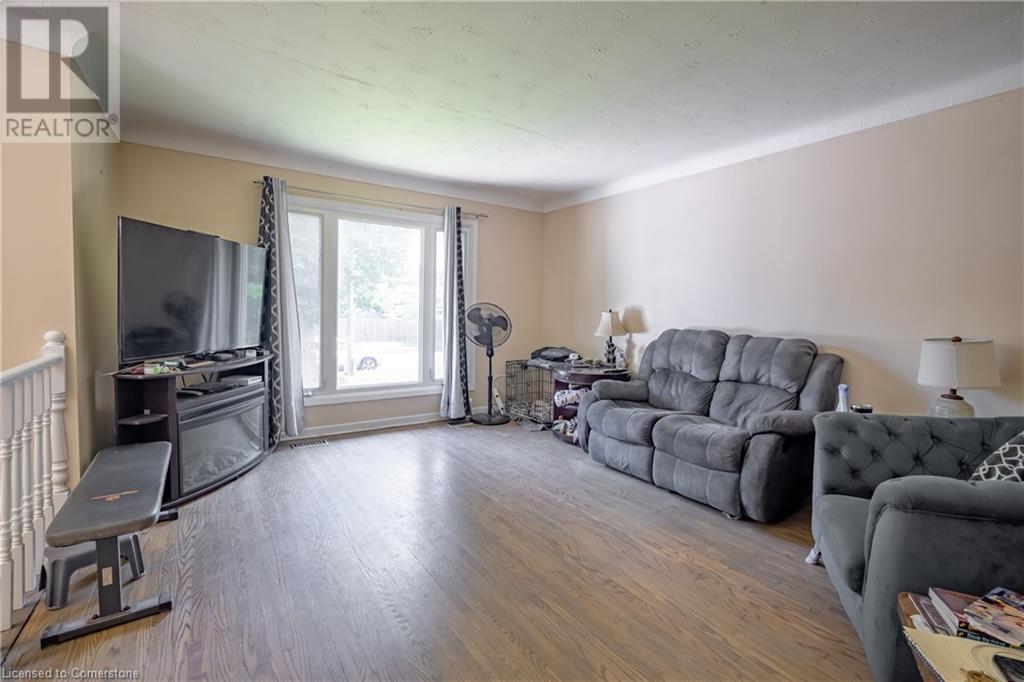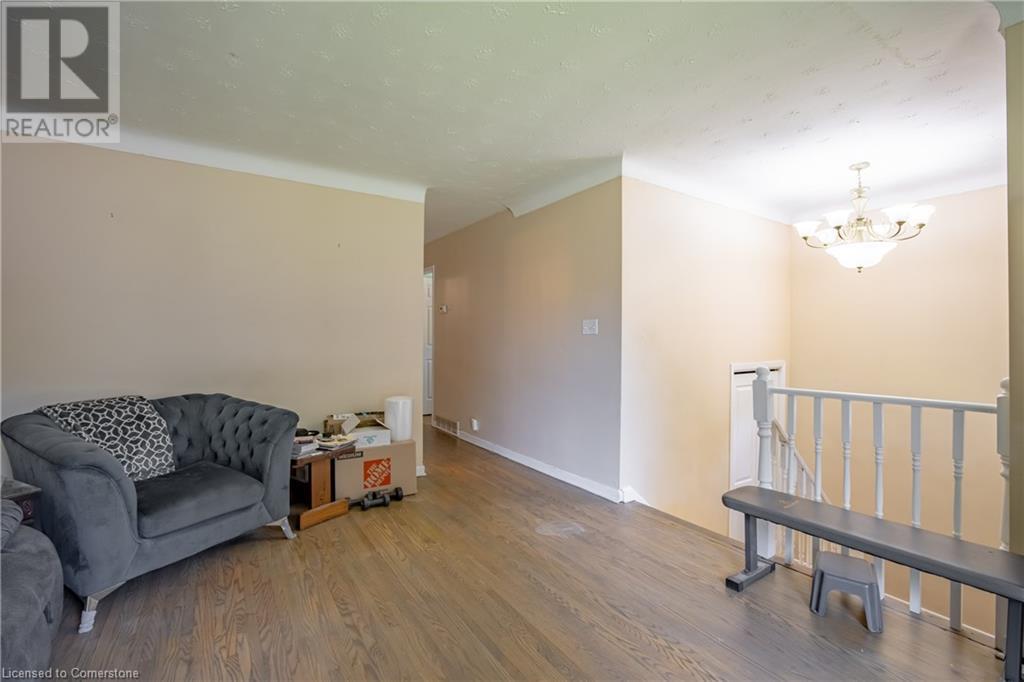4553 Sussex Drive Niagara Falls, Ontario L2E 6S1
$535,000
Welcome to this updated raised bungalow semi-detached home in the desirable Morrison area of Niagara Falls. This 2+2 bedroom, 2-bathroom home is perfect for families or those seeking additional living space. The recently updated kitchen features modern finishes and brand-new counter-top, sink and faucet, stove and dishwasher - all installed within the last two months. The main bathroom has also been updated to reflect a contemporary style. The layout is both spacious and functional, with two bedrooms on the main level and two additional bedrooms on the lower level, offering versatile living options. The home boasts a freshly painted exterior, enhancing its curb appeal, and includes an electric vehicle charger, a great feature for eco-conscious buyers. In the back there is a fully fenced yard and a covered deck for outdoor entertaining. Located in the sought-after Morrison area, this home is close to schools, parks, shopping, all the amenities Niagara Falls has to offer and easy highway access. This property is move-in ready, combining modern updates with classic charm. Don’t miss out on this fantastic opportunity! (id:48215)
Property Details
| MLS® Number | XH4202816 |
| Property Type | Single Family |
| EquipmentType | Water Heater |
| Features | Crushed Stone Driveway, No Driveway |
| ParkingSpaceTotal | 4 |
| RentalEquipmentType | Water Heater |
Building
| BathroomTotal | 2 |
| BedroomsAboveGround | 2 |
| BedroomsBelowGround | 2 |
| BedroomsTotal | 4 |
| ArchitecturalStyle | Raised Bungalow |
| BasementDevelopment | Finished |
| BasementType | Full (finished) |
| ConstructedDate | 1971 |
| ConstructionStyleAttachment | Semi-detached |
| ExteriorFinish | Stucco |
| FoundationType | Poured Concrete |
| HeatingFuel | Natural Gas |
| HeatingType | Forced Air |
| StoriesTotal | 1 |
| SizeInterior | 800 Sqft |
| Type | House |
| UtilityWater | Municipal Water |
Land
| Acreage | No |
| Sewer | Municipal Sewage System |
| SizeDepth | 151 Ft |
| SizeFrontage | 30 Ft |
| SizeTotalText | Under 1/2 Acre |
| ZoningDescription | R2 |
Rooms
| Level | Type | Length | Width | Dimensions |
|---|---|---|---|---|
| Lower Level | 3pc Bathroom | Measurements not available | ||
| Lower Level | Bedroom | 20'2'' x 8'2'' | ||
| Lower Level | Bedroom | 8'11'' x 12'0'' | ||
| Lower Level | Family Room | 16'5'' x 10'11'' | ||
| Main Level | 4pc Bathroom | Measurements not available | ||
| Main Level | Bedroom | 11'1'' x 8'0'' | ||
| Main Level | Primary Bedroom | 11'4'' x 10'6'' | ||
| Main Level | Living Room | 14'10'' x 12'9'' | ||
| Main Level | Kitchen | 16'0'' x 9'5'' |
https://www.realtor.ca/real-estate/27427423/4553-sussex-drive-niagara-falls
Rob Golfi
Salesperson
1 Markland Street
Hamilton, Ontario L8P 2J5
































