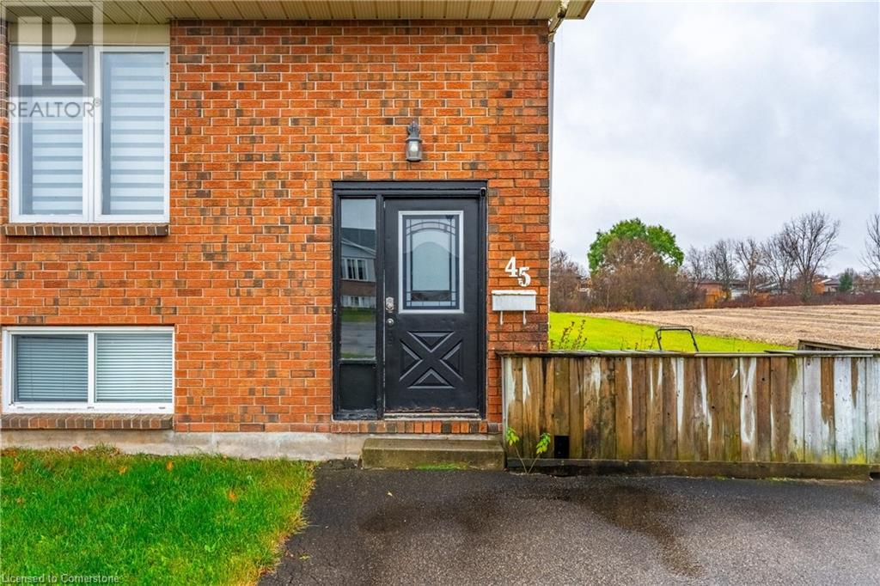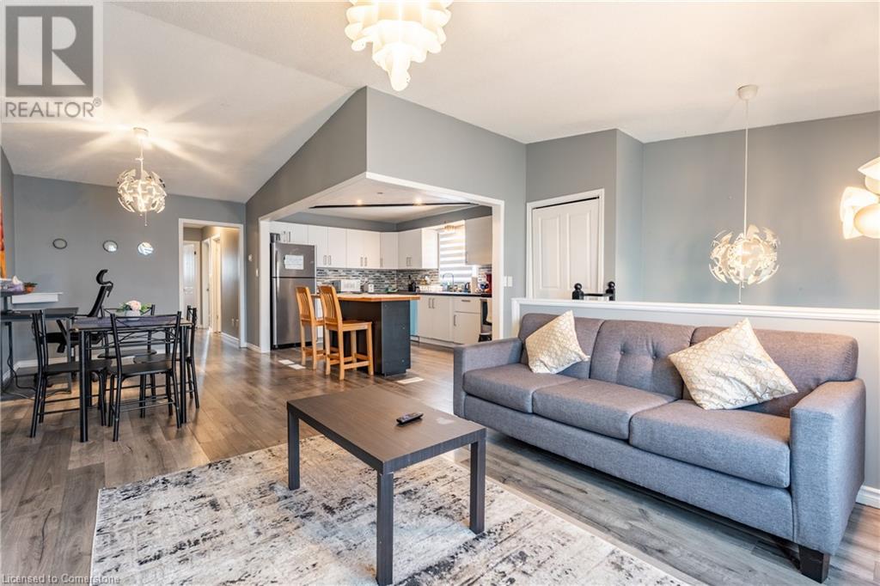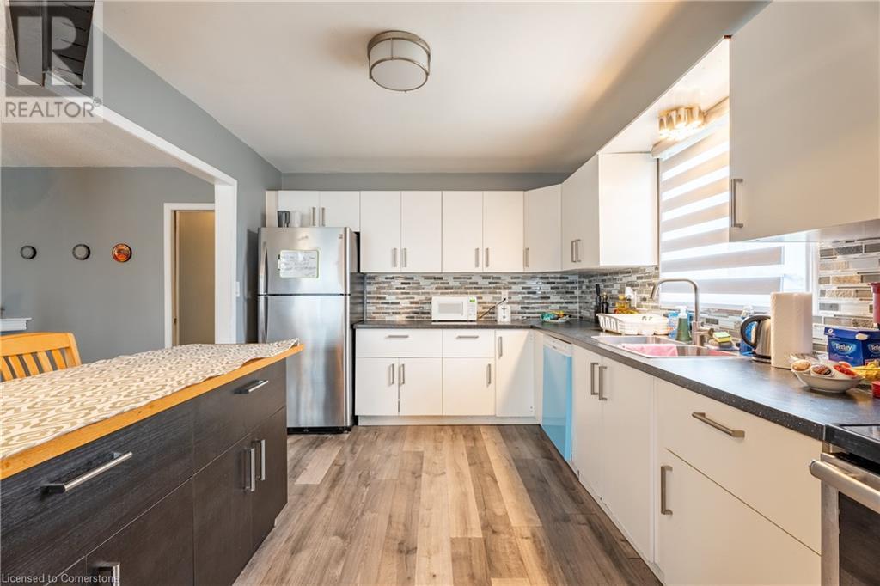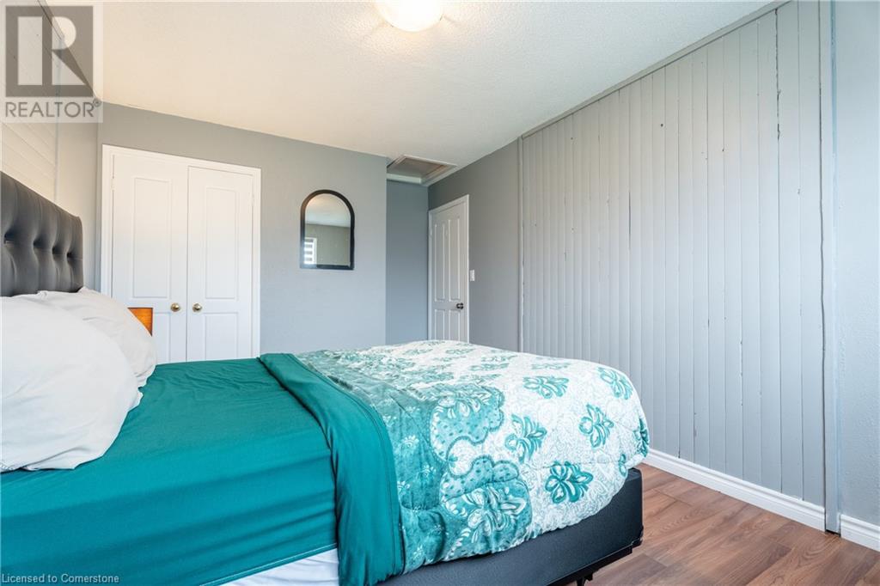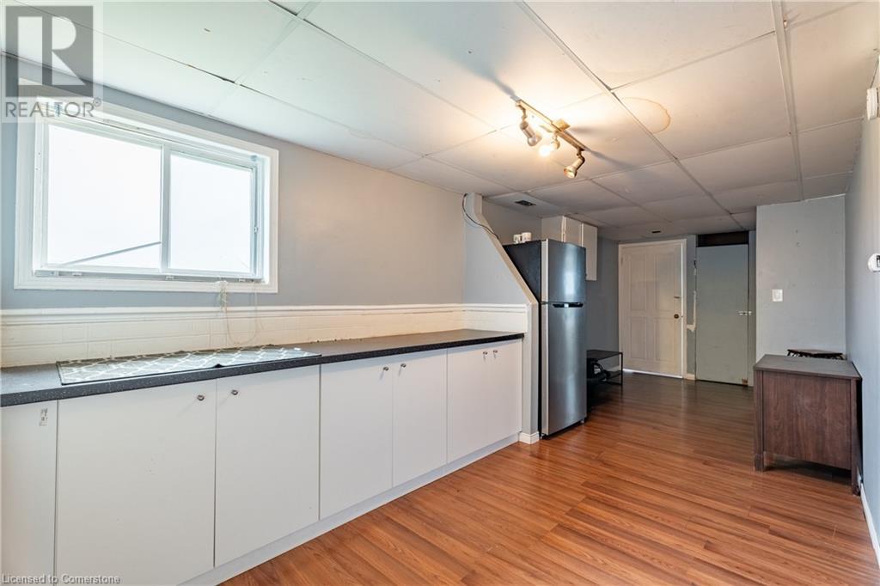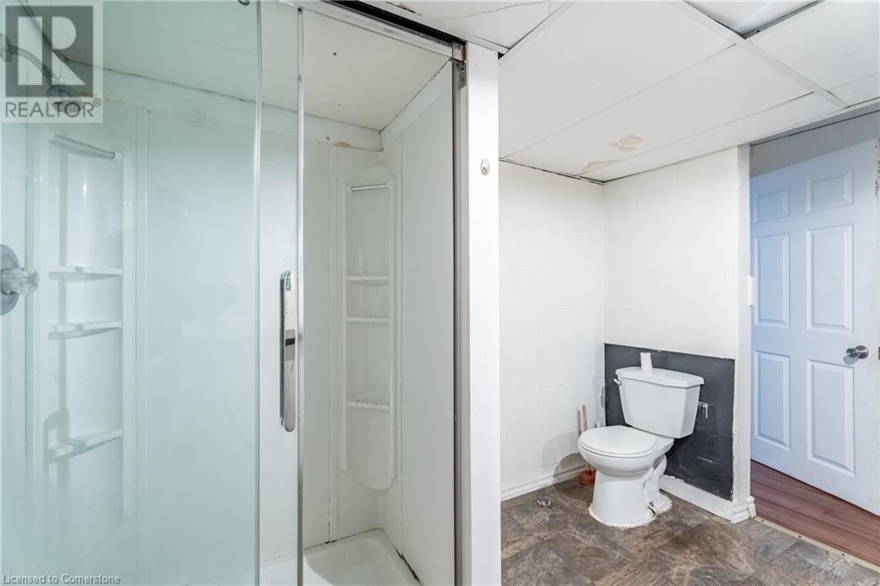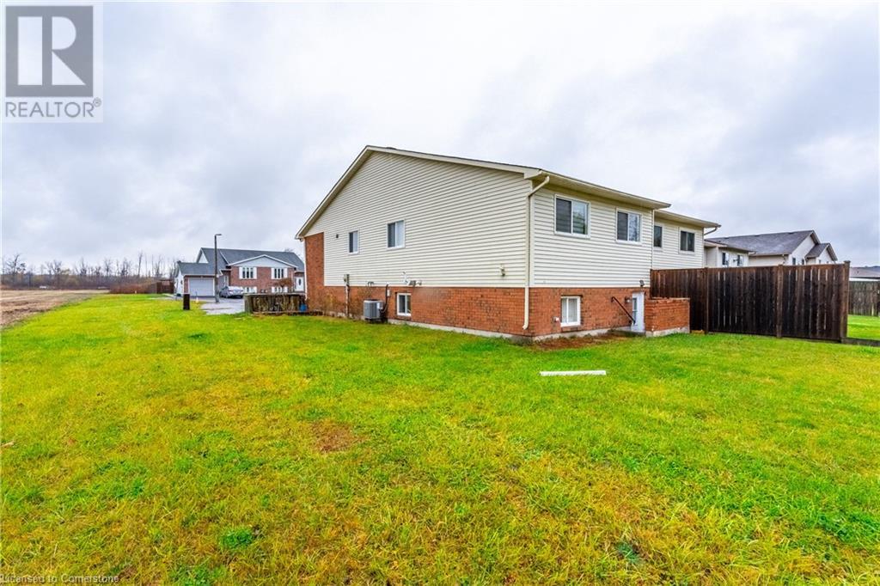45 Woodland Drive Welland, Ontario L3C 7C9
$529,900
Welcome to this versatile and spacious property in a prime Welland location! Situated on an oversized corner lot, this home offers exceptional value with 3 bedrooms on the main level and an open-concept living and dining space—perfect for family gatherings and entertaining. A separate entry leads to the finished basement, which features an additional 3 bedrooms, offering endless possibilities for extended family, a rental suite, or a home office setup. Convenience meets lifestyle with this home’s proximity to shopping, schools, and highway access, ensuring you’re never far from the essentials. Whether you’re a growing family or an investor, this property checks all the boxes. (id:48215)
Property Details
| MLS® Number | 40681445 |
| Property Type | Single Family |
| Equipment Type | Water Heater |
| Parking Space Total | 4 |
| Rental Equipment Type | Water Heater |
Building
| Bathroom Total | 2 |
| Bedrooms Above Ground | 3 |
| Bedrooms Below Ground | 3 |
| Bedrooms Total | 6 |
| Appliances | Dryer, Refrigerator, Stove, Washer, Microwave Built-in |
| Architectural Style | Raised Bungalow |
| Basement Development | Finished |
| Basement Type | Full (finished) |
| Construction Style Attachment | Semi-detached |
| Cooling Type | Central Air Conditioning |
| Exterior Finish | Brick, Vinyl Siding |
| Foundation Type | Poured Concrete |
| Heating Type | Forced Air |
| Stories Total | 1 |
| Size Interior | 1,790 Ft2 |
| Type | House |
| Utility Water | Municipal Water |
Land
| Acreage | No |
| Sewer | Municipal Sewage System |
| Size Depth | 160 Ft |
| Size Frontage | 31 Ft |
| Size Total Text | Under 1/2 Acre |
| Zoning Description | A1, O1, Rl2 |
Rooms
| Level | Type | Length | Width | Dimensions |
|---|---|---|---|---|
| Basement | Recreation Room | 23'0'' x 9'2'' | ||
| Basement | 4pc Bathroom | 10'0'' x 9'5'' | ||
| Basement | Bedroom | 9'2'' x 15'7'' | ||
| Basement | Bedroom | 12'0'' x 15'4'' | ||
| Basement | Bedroom | 9'11'' x 12'11'' | ||
| Main Level | Bedroom | 10'0'' x 15'4'' | ||
| Main Level | Bedroom | 9'1'' x 11'2'' | ||
| Main Level | Bedroom | 10'0'' x 7'10'' | ||
| Main Level | 5pc Bathroom | 5'7'' x 9'10'' | ||
| Main Level | Dining Room | 9'1'' x 12'9'' | ||
| Main Level | Living Room | 17'0'' x 12'3'' | ||
| Main Level | Kitchen | 10'4'' x 12'9'' |
https://www.realtor.ca/real-estate/27690577/45-woodland-drive-welland

Rob Golfi
Salesperson
(905) 575-1962
http//www.robgolfi.com
1 Markland Street
Hamilton, Ontario L8P 2J5
(905) 575-7700
(905) 575-1962




