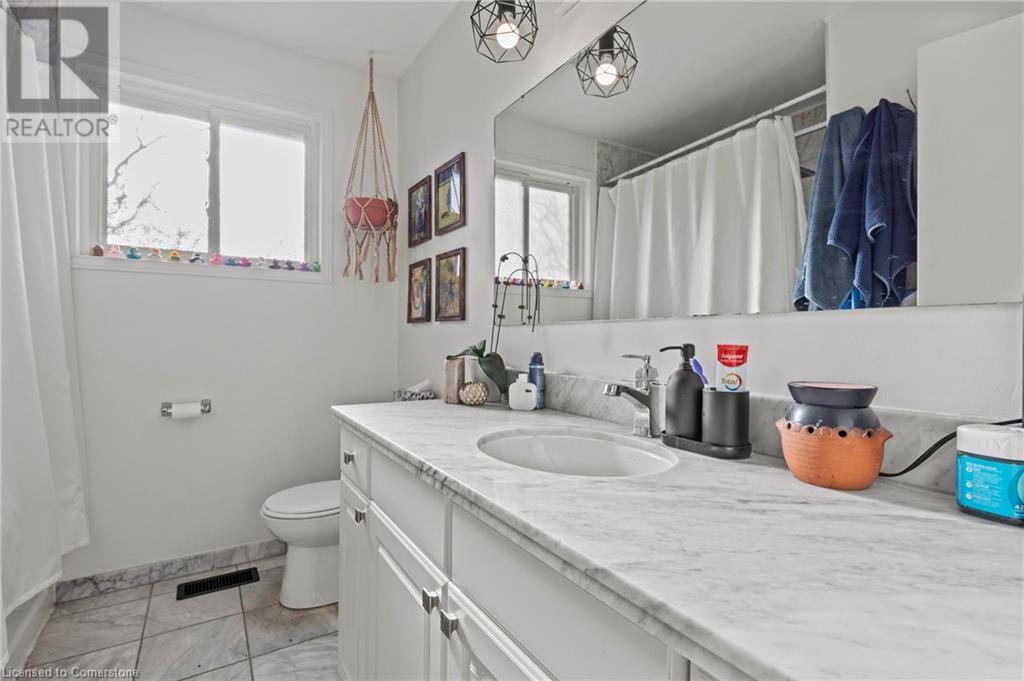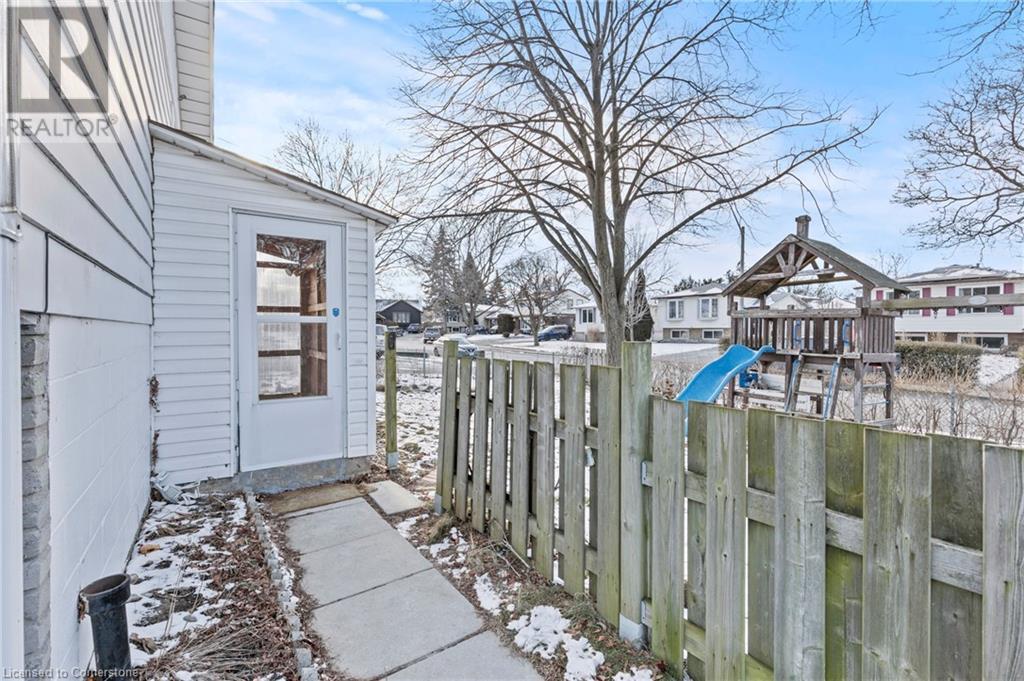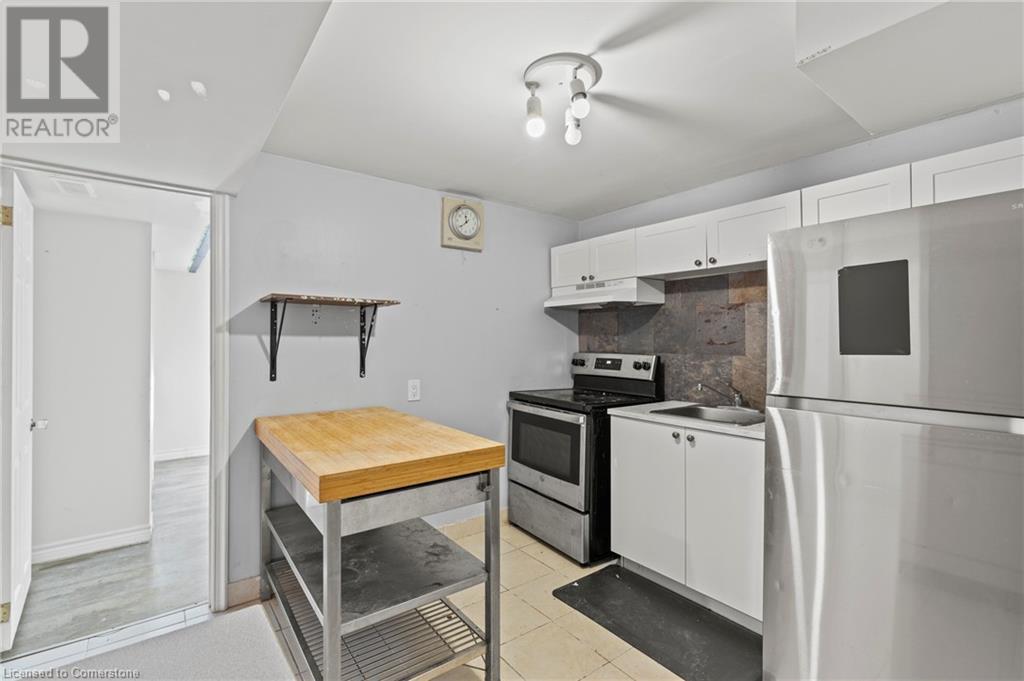45 Greendale Drive Hamilton, Ontario L9C 4R5
$750,000
Welcome to this beautifully designed raised ranch Tudor-style home, perfectly positioned on a desirable corner lot in Hamilton’s sought-after West Mountain area. With a total living space of 1,911 sqft, this home offers a blend of timeless charm and modern convenience, making it ideal for families or those seeking multi-generational living options. The main level features 3 spacious bedrooms, a bright and inviting living room, and a well-appointed kitchen with tons of cabinet space/pantry and sleek granite countertops. The carpet-free design ensures easy maintenance and a clean, fresh feel throughout. The lower level presents a fantastic opportunity for an in-law setup with lookout windows which brings tones of natural light, with 2 additional bedrooms, a large recreation room, a private bathroom, and a second kitchen. With its own separate side entrance, this space offers flexibility and privacy for extended family or guests. Enjoy the outdoors with two side yards and a backyard, providing ample space for relaxation, gardening, or entertaining. Convenience is at your doorstep with nearby amenities, excellent schools, shopping, bus transit, and quick highway access. For outdoor enthusiasts, nearby parks such as William McCulloch Park, Newlands Park, and Fonthill Park offer great spaces to explore and unwind. This home is a true gem that combines space, functionality, and location. Sqft and room sizes are approximate. (id:48215)
Property Details
| MLS® Number | 40688644 |
| Property Type | Single Family |
| Amenities Near By | Park, Public Transit, Shopping |
| Community Features | Quiet Area, Community Centre |
| Equipment Type | Water Heater |
| Features | Paved Driveway, In-law Suite |
| Parking Space Total | 3 |
| Rental Equipment Type | Water Heater |
Building
| Bathroom Total | 2 |
| Bedrooms Above Ground | 3 |
| Bedrooms Below Ground | 2 |
| Bedrooms Total | 5 |
| Appliances | Dishwasher, Dryer, Refrigerator, Stove, Washer, Hood Fan |
| Architectural Style | Raised Bungalow |
| Basement Development | Finished |
| Basement Type | Full (finished) |
| Constructed Date | 1971 |
| Construction Style Attachment | Detached |
| Cooling Type | Central Air Conditioning |
| Exterior Finish | Metal, Other |
| Foundation Type | Block |
| Heating Fuel | Natural Gas |
| Heating Type | Forced Air |
| Stories Total | 1 |
| Size Interior | 1,039 Ft2 |
| Type | House |
| Utility Water | Municipal Water |
Land
| Access Type | Highway Access |
| Acreage | No |
| Land Amenities | Park, Public Transit, Shopping |
| Sewer | Municipal Sewage System |
| Size Depth | 115 Ft |
| Size Frontage | 55 Ft |
| Size Total Text | Under 1/2 Acre |
| Zoning Description | C-301 |
Rooms
| Level | Type | Length | Width | Dimensions |
|---|---|---|---|---|
| Lower Level | Utility Room | Measurements not available | ||
| Lower Level | 4pc Bathroom | 6'2'' x 6'0'' | ||
| Lower Level | Laundry Room | 6'2'' x 6'0'' | ||
| Lower Level | Bedroom | 11'3'' x 10'5'' | ||
| Lower Level | Bedroom | 11'3'' x 11'3'' | ||
| Lower Level | Kitchen | 8'5'' x 7'10'' | ||
| Lower Level | Recreation Room | 20'7'' x 10'7'' | ||
| Main Level | 4pc Bathroom | Measurements not available | ||
| Main Level | Bedroom | 10'11'' x 9'8'' | ||
| Main Level | Bedroom | 13'1'' x 10'4'' | ||
| Main Level | Bedroom | 11'10'' x 10'4'' | ||
| Main Level | Kitchen | 12'10'' x 9'9'' | ||
| Main Level | Dining Room | 9'9'' x 8'10'' | ||
| Main Level | Living Room | 15'7'' x 12'2'' | ||
| Main Level | Foyer | Measurements not available |
https://www.realtor.ca/real-estate/27805422/45-greendale-drive-hamilton

Nestor-Jan R. Buendia
Salesperson
1044 Cannon Street E. Unit T
Hamilton, Ontario L8L 2H7
(905) 308-8333
Denise Moreno
Salesperson
(289) 288-0550
3185 Harvester Rd, Unit #1
Burlington, Ontario L7N 3N8
(905) 335-8808
(289) 288-0550






























