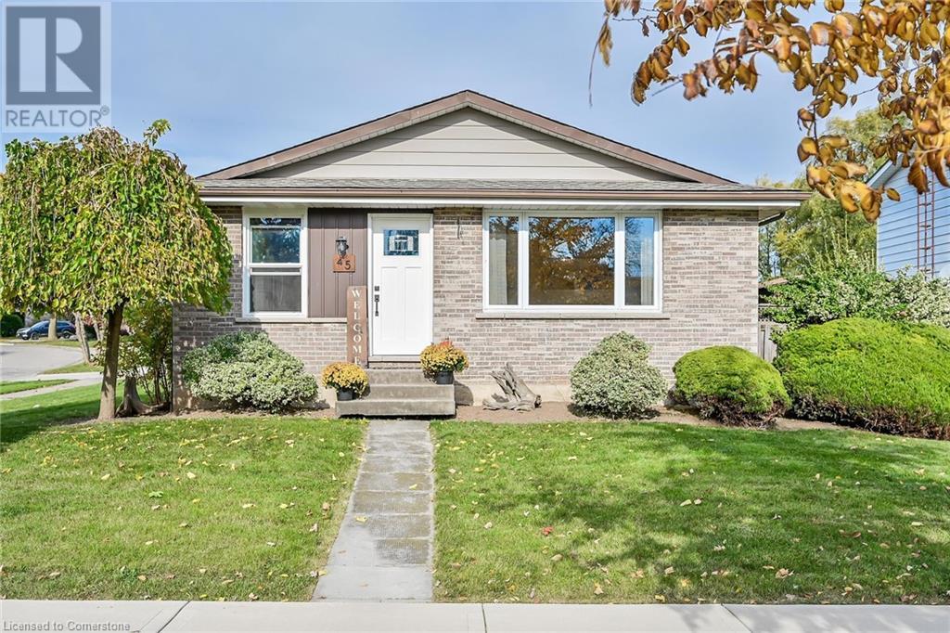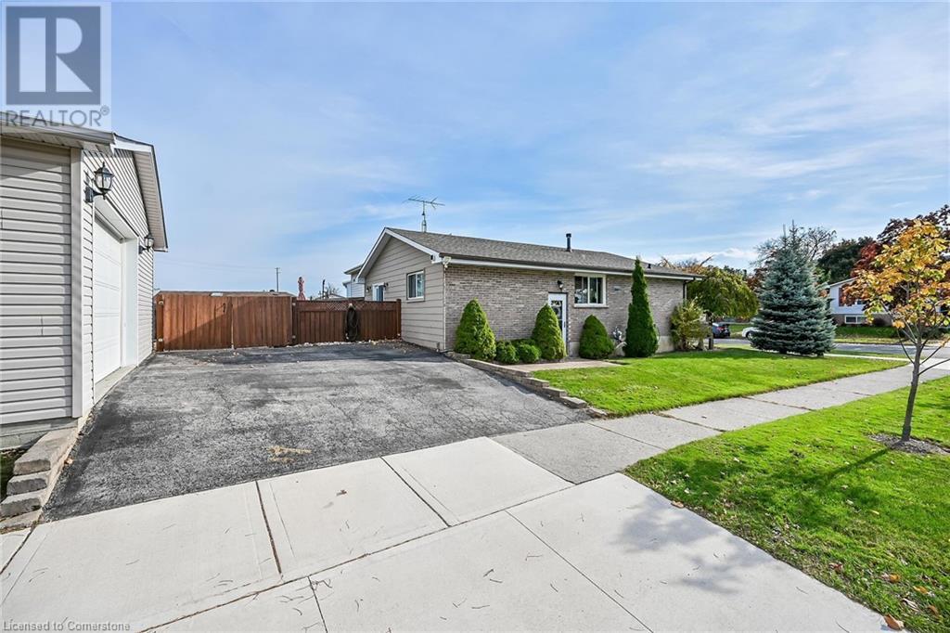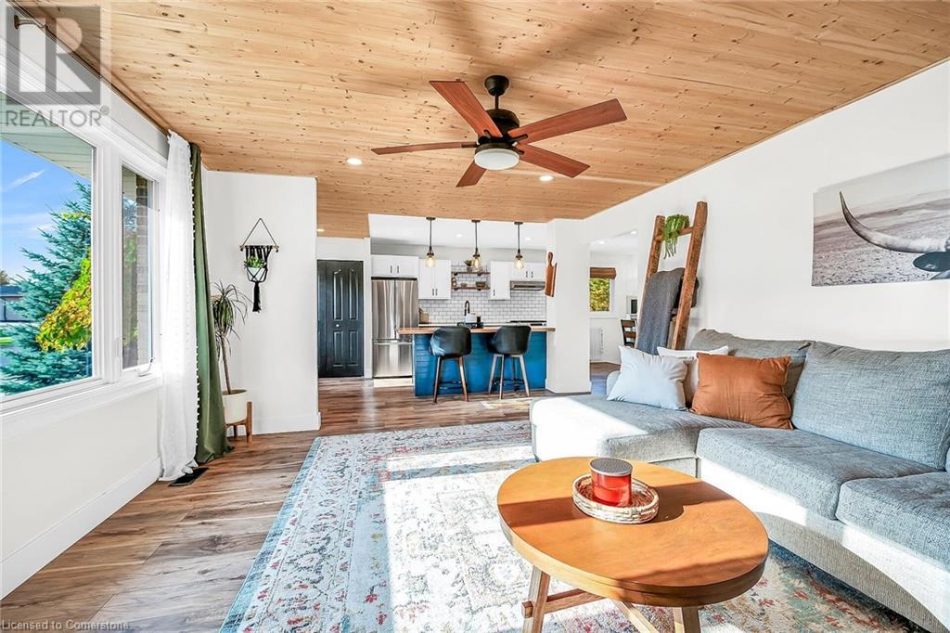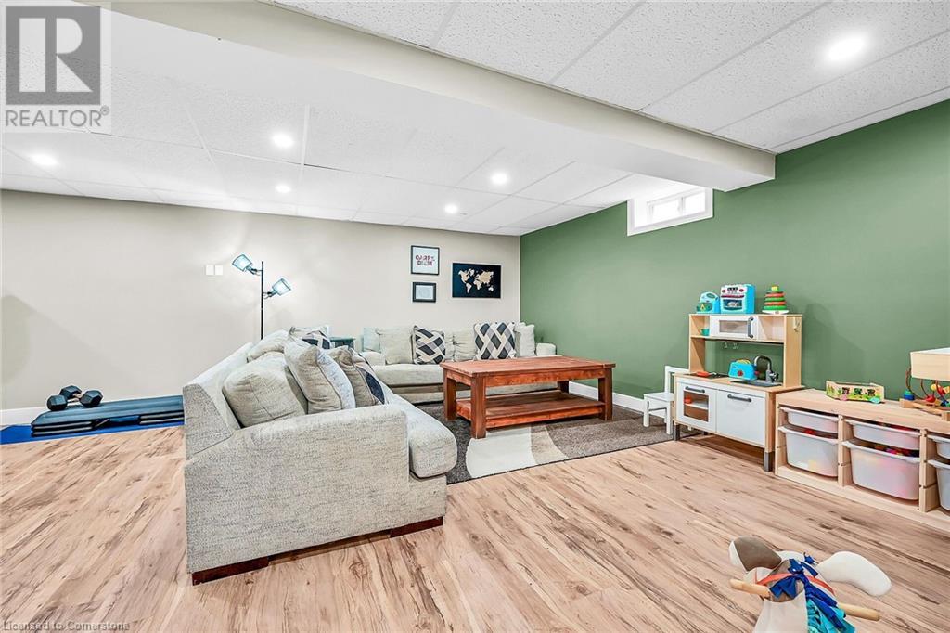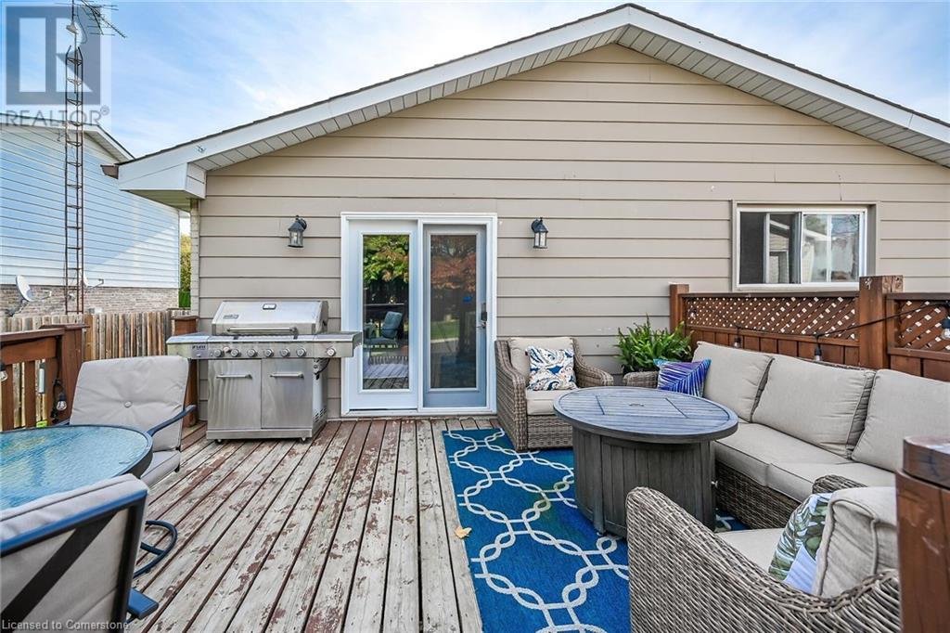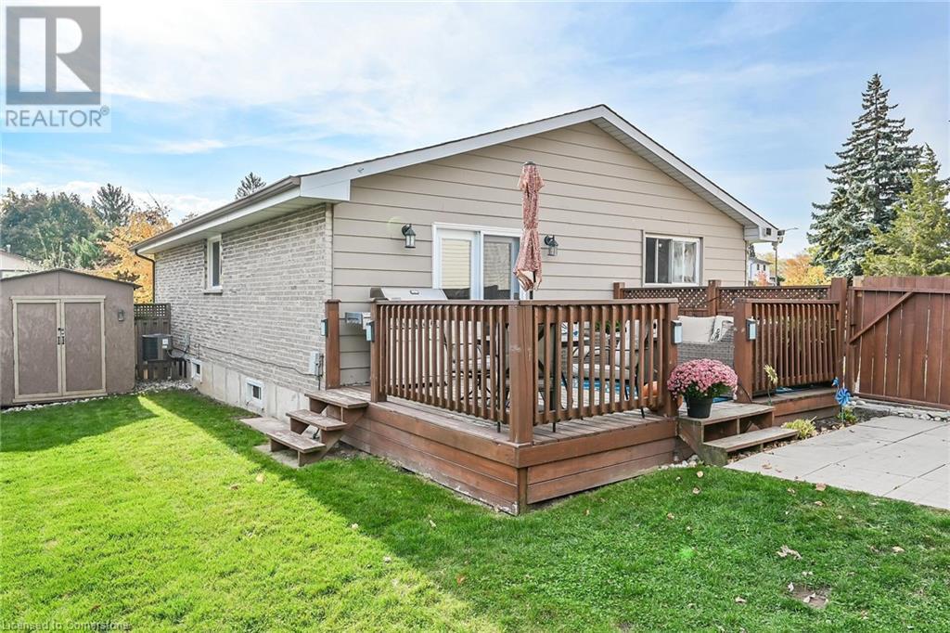45 Chilton Drive Stoney Creek, Ontario L8J 1L5
$749,900
Beautifully presented, tastefully updated 3+1 bedroom, 2 bathroom Bungalow on sought after Chilton Dr situated on premium 41’ x 124’ corner lot with heated detached garage. Great curb appeal with brick exterior, tidy landscaping, welcoming front porch, fenced yard, ample parking with paved driveway, shed, & oversized back yard with rear deck for entertaining. The flowing, open concept interior layout includes approximately 1900 sq ft of distinguished living space highlighted by updated kitchen cabinetry with quartz countertops, S/S appliances, & island with contrasting wood countertop, dining area, bright living room, updated 4 pc MF bathroom, & 3 spacious MF bedrooms. The finished basement features large rec room, additional bedroom / den area, laundry, & storage. Upgrades include premium vinyl flooring throughout, new lighting fixtures, pot lights, & modern decor. Conveniently located minutes to amenities, shopping, restaurants, & Valley Park. Quick access to Red Hill, Linc, 403, & QEW. Easy commute to GTA. Ideal for the first time Buyer, family, those looking for MF living, or Investor. Just move in & Enjoy. (id:48215)
Property Details
| MLS® Number | 40668611 |
| Property Type | Single Family |
| AmenitiesNearBy | Park, Schools |
| CommunityFeatures | Quiet Area |
| EquipmentType | Water Heater |
| Features | Paved Driveway |
| ParkingSpaceTotal | 3 |
| RentalEquipmentType | Water Heater |
Building
| BathroomTotal | 2 |
| BedroomsAboveGround | 3 |
| BedroomsBelowGround | 1 |
| BedroomsTotal | 4 |
| Appliances | Dishwasher, Dryer, Refrigerator, Stove, Washer, Window Coverings |
| ArchitecturalStyle | Bungalow |
| BasementDevelopment | Finished |
| BasementType | Full (finished) |
| ConstructedDate | 1977 |
| ConstructionStyleAttachment | Detached |
| CoolingType | Central Air Conditioning |
| ExteriorFinish | Brick |
| FoundationType | Poured Concrete |
| HeatingFuel | Natural Gas |
| HeatingType | Forced Air |
| StoriesTotal | 1 |
| SizeInterior | 1064 Sqft |
| Type | House |
| UtilityWater | Municipal Water |
Parking
| Detached Garage |
Land
| AccessType | Road Access |
| Acreage | No |
| LandAmenities | Park, Schools |
| Sewer | Municipal Sewage System |
| SizeDepth | 124 Ft |
| SizeFrontage | 42 Ft |
| SizeTotalText | Under 1/2 Acre |
| ZoningDescription | R2 |
Rooms
| Level | Type | Length | Width | Dimensions |
|---|---|---|---|---|
| Basement | Laundry Room | 9'7'' x 10'10'' | ||
| Basement | Bedroom | 15'10'' x 10'7'' | ||
| Basement | 3pc Bathroom | 8'3'' x 7'9'' | ||
| Basement | Utility Room | 9'2'' x 12'6'' | ||
| Basement | Recreation Room | 16'2'' x 25'11'' | ||
| Main Level | Bedroom | 14'2'' x 11'6'' | ||
| Main Level | Bedroom | 11'11'' x 9'3'' | ||
| Main Level | Bedroom | 7'11'' x 11'1'' | ||
| Main Level | 4pc Bathroom | 7'10'' x 14'11'' | ||
| Main Level | Dining Room | 7'0'' x 12'0'' | ||
| Main Level | Kitchen | 14'6'' x 12'9'' | ||
| Main Level | Living Room | 14'5'' x 13'4'' |
https://www.realtor.ca/real-estate/27578155/45-chilton-drive-stoney-creek
Chuck Hogeterp
Salesperson
325 Winterberry Dr Unit 4b
Stoney Creek, Ontario L8J 0B6



