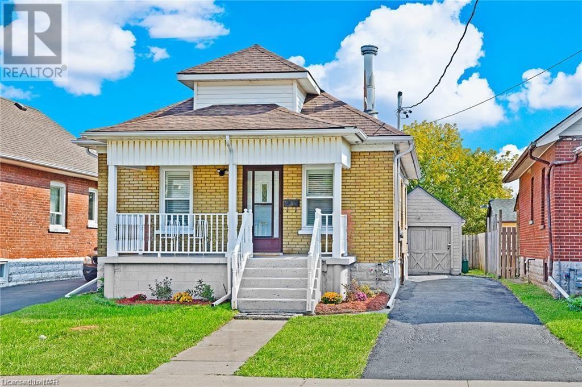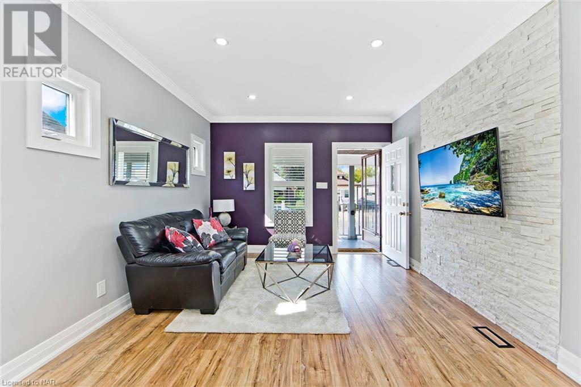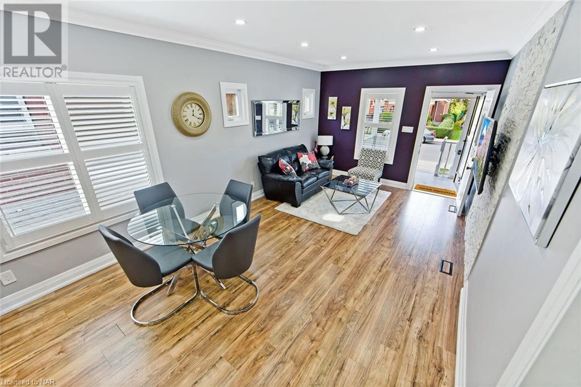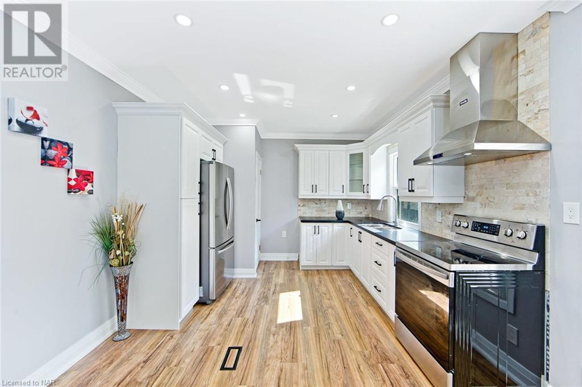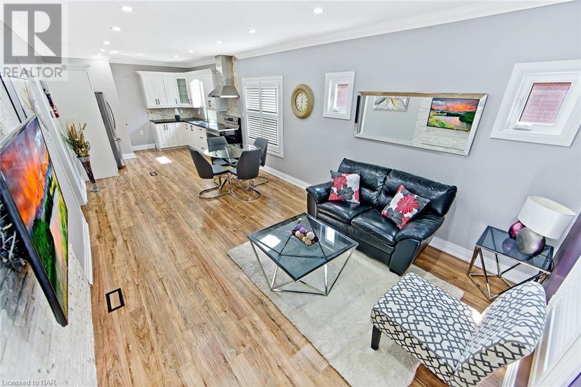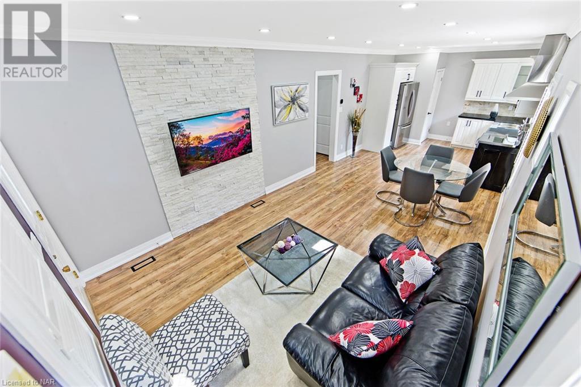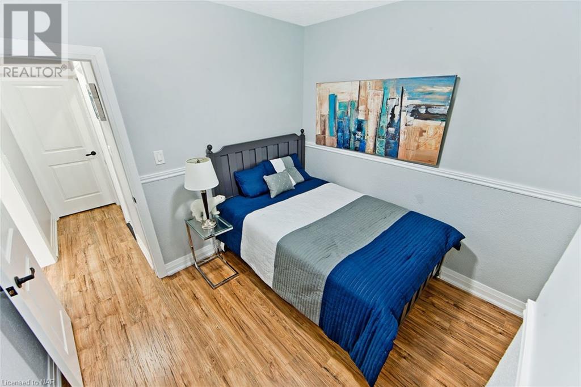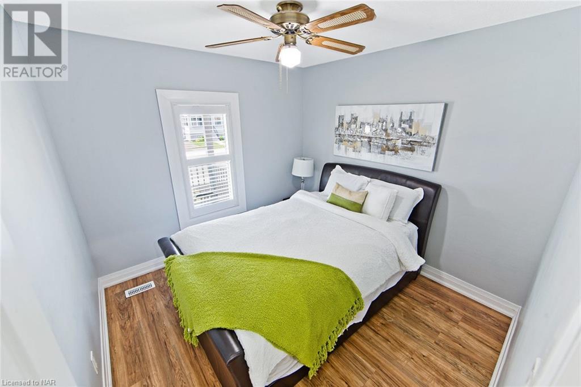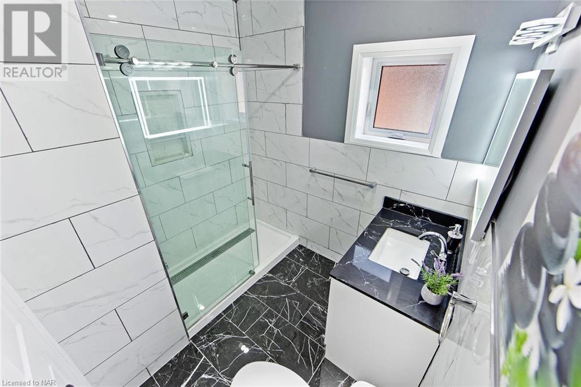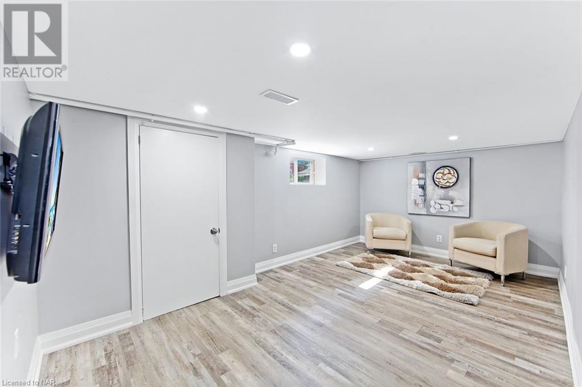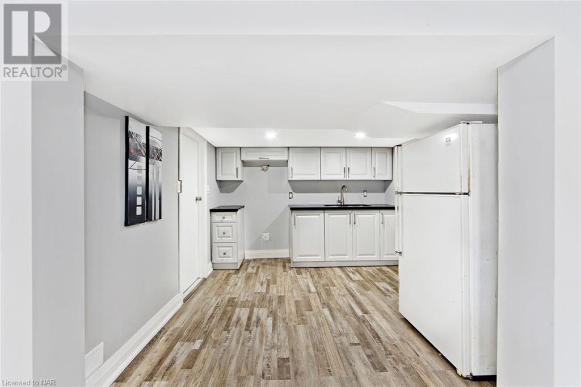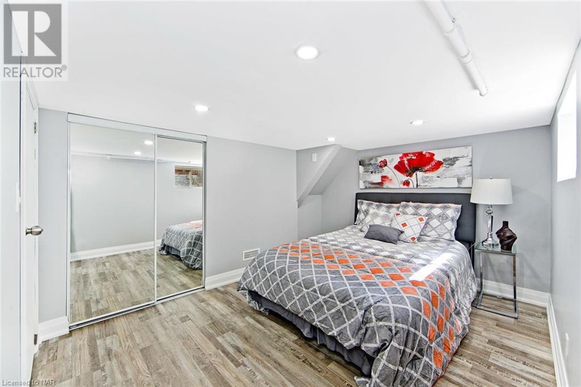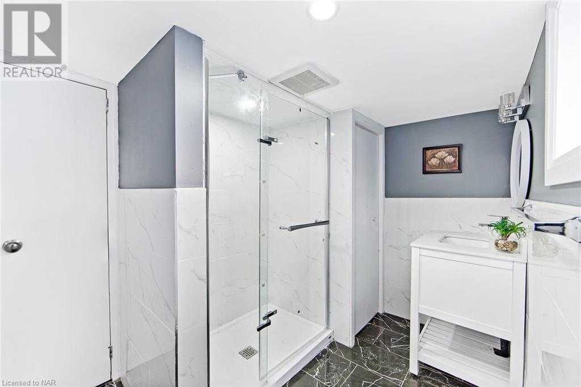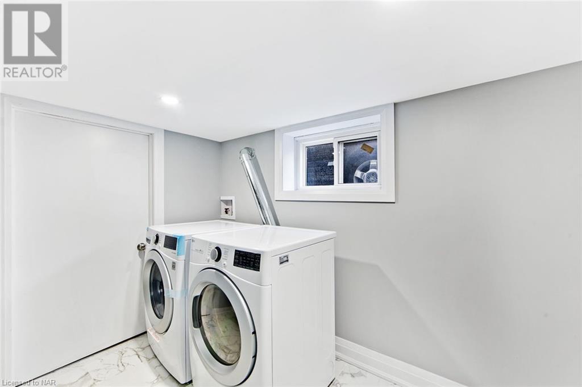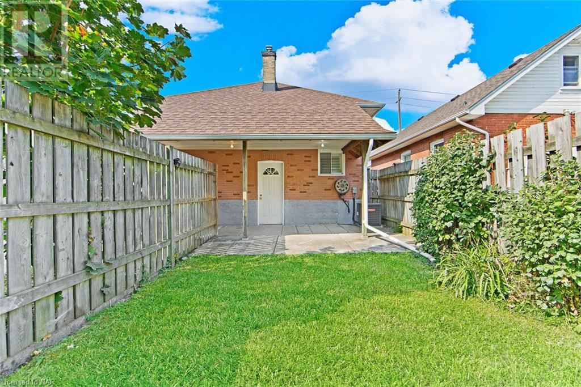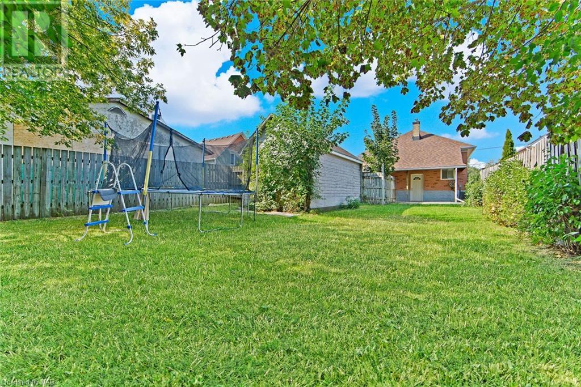4434 Second Avenue Niagara Falls, Ontario L2E 4H2
$2,400 Monthly
Modern feel solid brick bungalow with a deep fenced backyard on a quiet residential street. It features a newer Kitchen With Quartz Counter top, Stainless Appliances, open concept living room with stone feature wall, two bedrooms and updated bath on the main level. A second living space in the basement with kitchen, large rec room, laundry, additional bedroom and bathroom, that can be accessed via a separate entrance. Upgrades including Windows, Roof, Drywall, Furnace, A/C, HWT, Electrical panel, Plumbing, Sub-flooring, Flooring. Side driveway and detached garage with front & rear patio. Central location with easy access to schools, shopping, parks, public transit and Go Train, and major highways. Available December 15, 2024. (id:48215)
Property Details
| MLS® Number | 40663596 |
| Property Type | Single Family |
| AmenitiesNearBy | Public Transit |
| CommunityFeatures | Community Centre |
| EquipmentType | Water Heater |
| Features | Paved Driveway, In-law Suite |
| ParkingSpaceTotal | 5 |
| RentalEquipmentType | Water Heater |
Building
| BathroomTotal | 2 |
| BedroomsAboveGround | 2 |
| BedroomsBelowGround | 1 |
| BedroomsTotal | 3 |
| Appliances | Dryer, Refrigerator, Stove, Washer |
| ArchitecturalStyle | Bungalow |
| BasementDevelopment | Finished |
| BasementType | Full (finished) |
| ConstructionStyleAttachment | Detached |
| CoolingType | Central Air Conditioning |
| ExteriorFinish | Vinyl Siding |
| HeatingFuel | Natural Gas |
| HeatingType | Forced Air |
| StoriesTotal | 1 |
| SizeInterior | 1381 Sqft |
| Type | House |
| UtilityWater | Municipal Water |
Parking
| Detached Garage |
Land
| AccessType | Highway Access |
| Acreage | No |
| LandAmenities | Public Transit |
| Sewer | Municipal Sewage System |
| SizeDepth | 120 Ft |
| SizeFrontage | 36 Ft |
| SizeTotalText | Unknown |
| ZoningDescription | R1 |
Rooms
| Level | Type | Length | Width | Dimensions |
|---|---|---|---|---|
| Basement | 3pc Bathroom | Measurements not available | ||
| Basement | Bedroom | 12'2'' x 9'6'' | ||
| Basement | Kitchen | 10'2'' x 9'5'' | ||
| Basement | Recreation Room | 16'5'' x 10'10'' | ||
| Main Level | 3pc Bathroom | Measurements not available | ||
| Main Level | Bedroom | 9'5'' x 10'1'' | ||
| Main Level | Bedroom | 10'2'' x 10'2'' | ||
| Main Level | Kitchen | 11'0'' x 11'4'' | ||
| Main Level | Living Room | 18'0'' x 11'4'' |
https://www.realtor.ca/real-estate/27570489/4434-second-avenue-niagara-falls
Jesse Mason
Salesperson
4850 Dorchester Road #b
Niagara Falls, Ontario L2E 6N9


