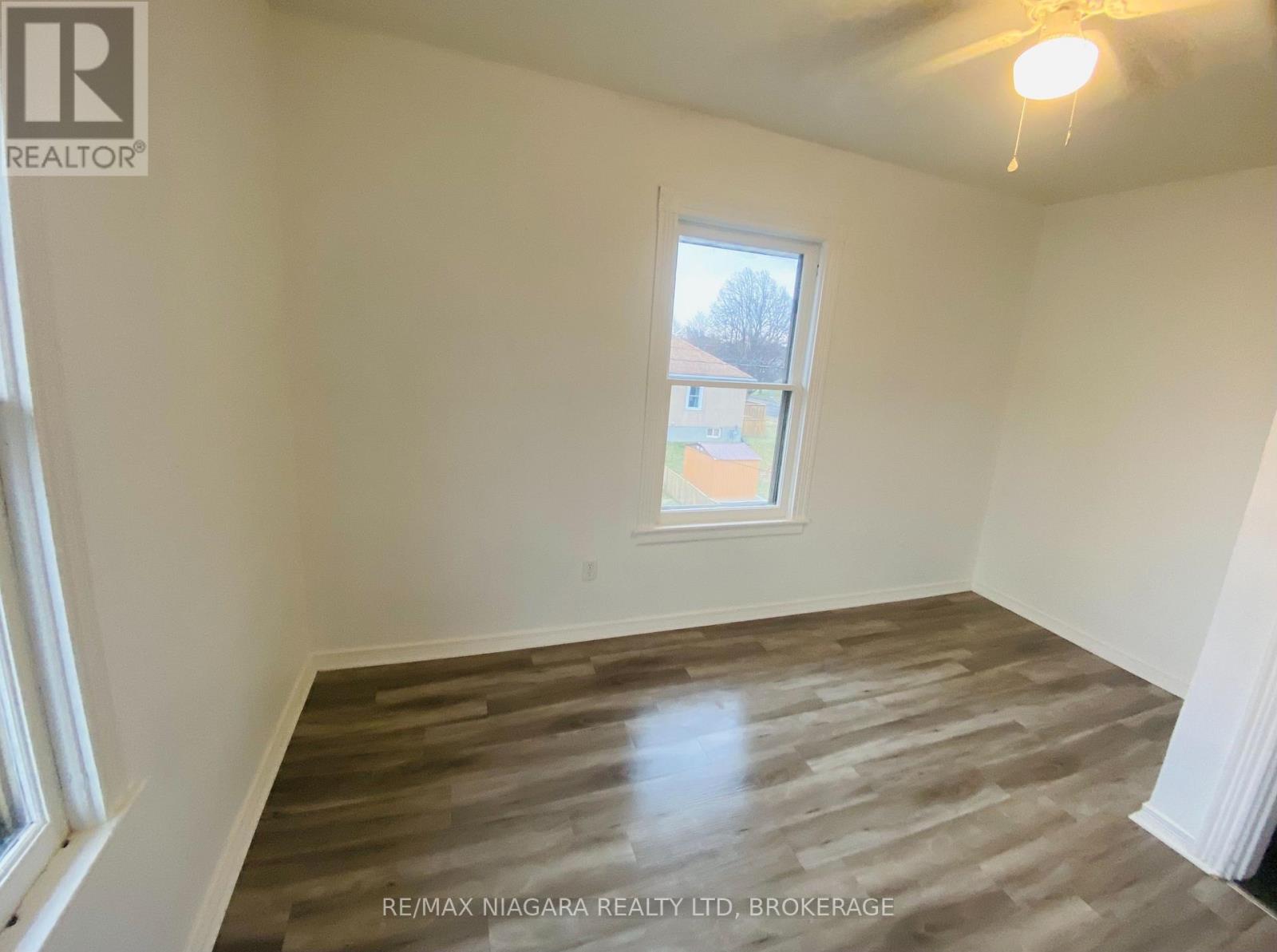442 King Street Welland, Ontario L3B 3K6
3 Bedroom
1 Bathroom
700 - 1,100 ft2
Forced Air
$1,900 Monthly
Newly renovated THREE (3) bedroom upper apartment with lots of natural light. The unit is approximately 1000 sqft and has a large eat-in kitchen, formal dining room and separate laundry in-suite. Parking for ONE (1) included. Walking distance to all amenities. $1900/month PLUS hydro and gas. First and last required, available immediately. References, credit checks and employment letters mandatory, no exceptions. (id:48215)
Property Details
| MLS® Number | X11906260 |
| Property Type | Single Family |
| Community Name | 773 - Lincoln/Crowland |
| Features | Carpet Free, In Suite Laundry |
| Parking Space Total | 1 |
Building
| Bathroom Total | 1 |
| Bedrooms Above Ground | 3 |
| Bedrooms Total | 3 |
| Amenities | Separate Electricity Meters, Separate Heating Controls |
| Exterior Finish | Steel |
| Foundation Type | Poured Concrete |
| Heating Fuel | Natural Gas |
| Heating Type | Forced Air |
| Size Interior | 700 - 1,100 Ft2 |
| Type | Other |
| Utility Water | Municipal Water |
Land
| Acreage | No |
| Sewer | Sanitary Sewer |
Rooms
| Level | Type | Length | Width | Dimensions |
|---|---|---|---|---|
| Second Level | Kitchen | 3.66 m | 5.79 m | 3.66 m x 5.79 m |
| Second Level | Dining Room | 3.05 m | 3.35 m | 3.05 m x 3.35 m |
| Second Level | Living Room | 5.18 m | 3.96 m | 5.18 m x 3.96 m |
| Second Level | Bathroom | 2.72 m | 4.12 m | 2.72 m x 4.12 m |
| Second Level | Primary Bedroom | 4.57 m | 3.35 m | 4.57 m x 3.35 m |
| Second Level | Bedroom 2 | 3.35 m | 3.05 m | 3.35 m x 3.05 m |
| Second Level | Bedroom 3 | 3.35 m | 3.66 m | 3.35 m x 3.66 m |

Eric Panetta
Salesperson
RE/MAX Niagara Realty Ltd, Brokerage
5627 Main St. - Unit 4b
Niagara Falls, Ontario L2G 5Z3
5627 Main St. - Unit 4b
Niagara Falls, Ontario L2G 5Z3
(905) 356-9600
www.remaxniagara.ca/




















