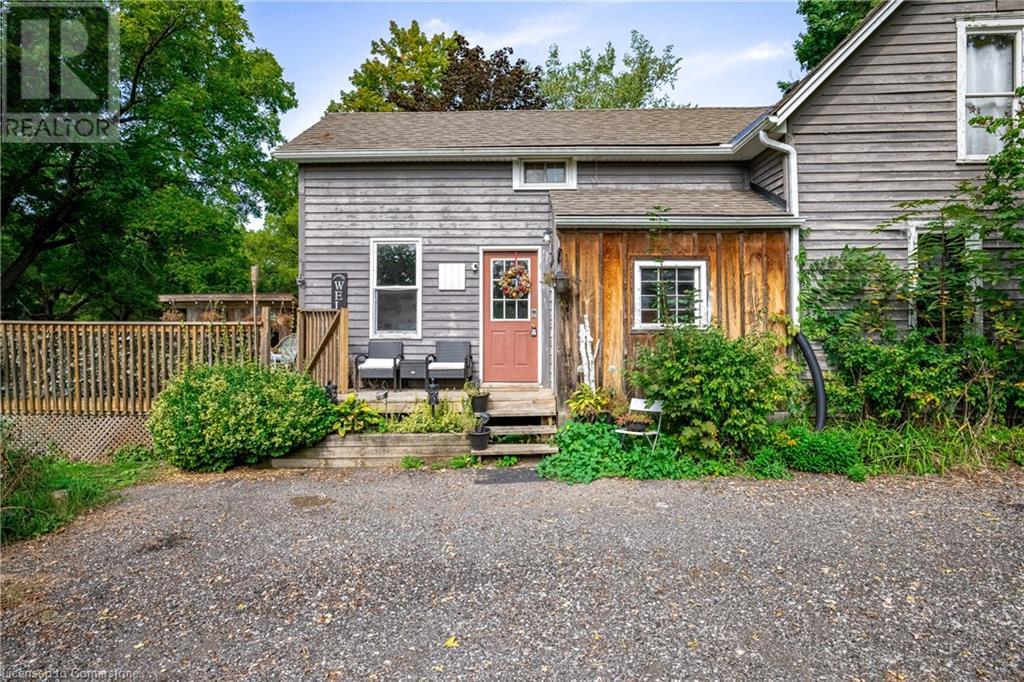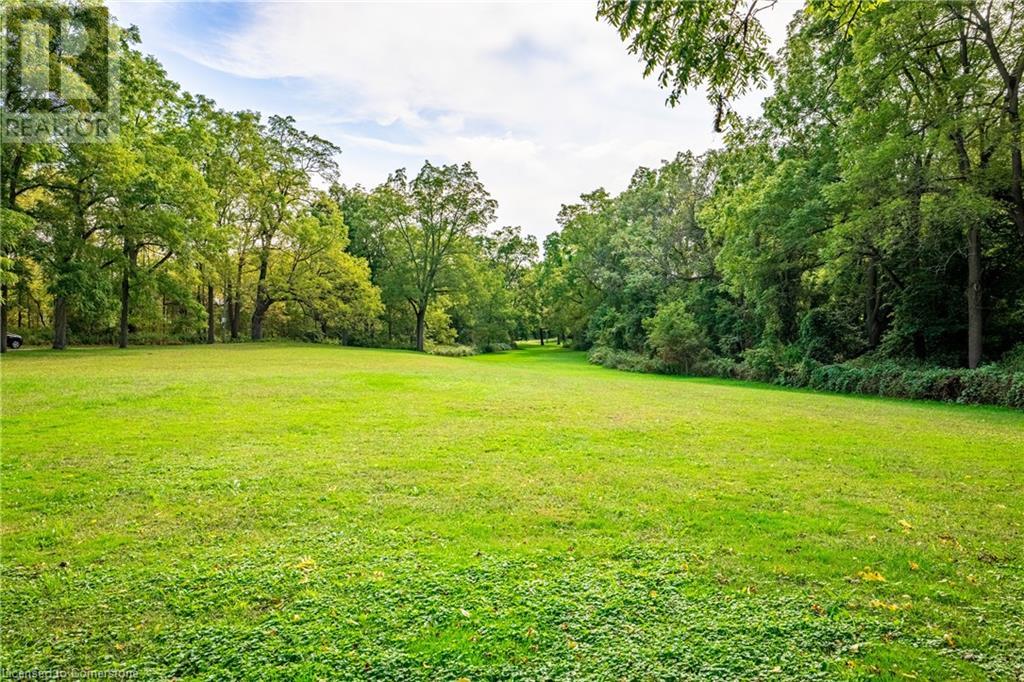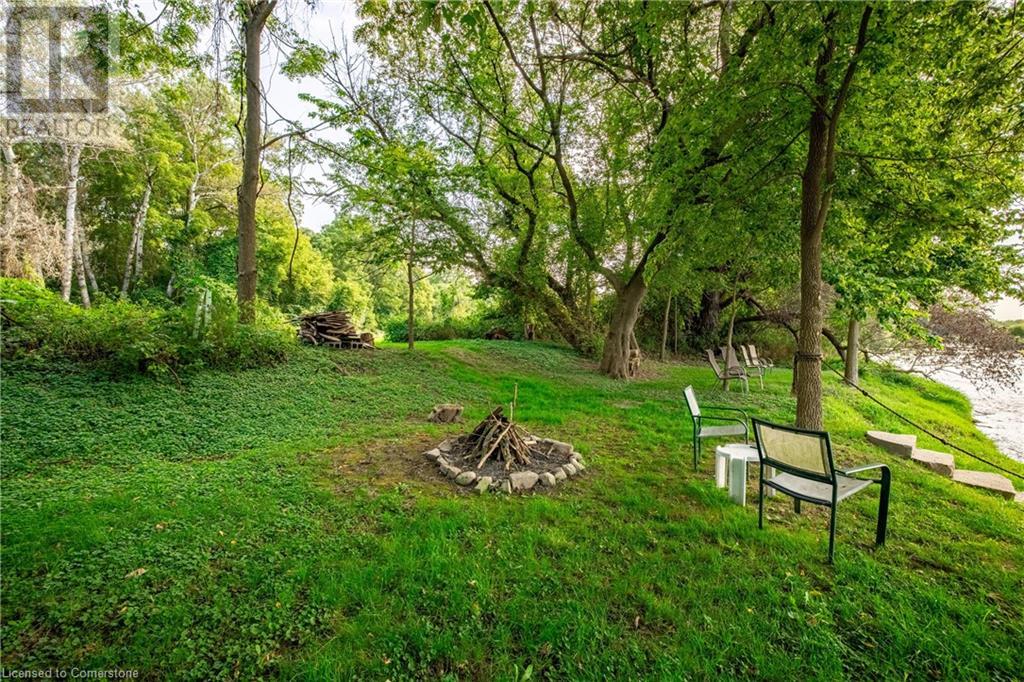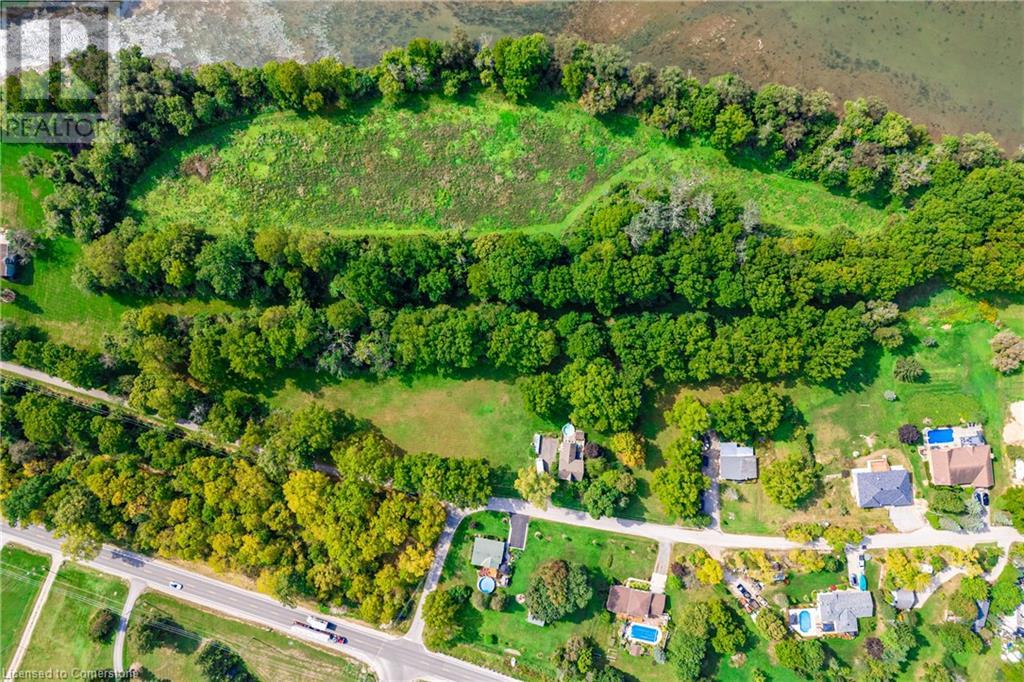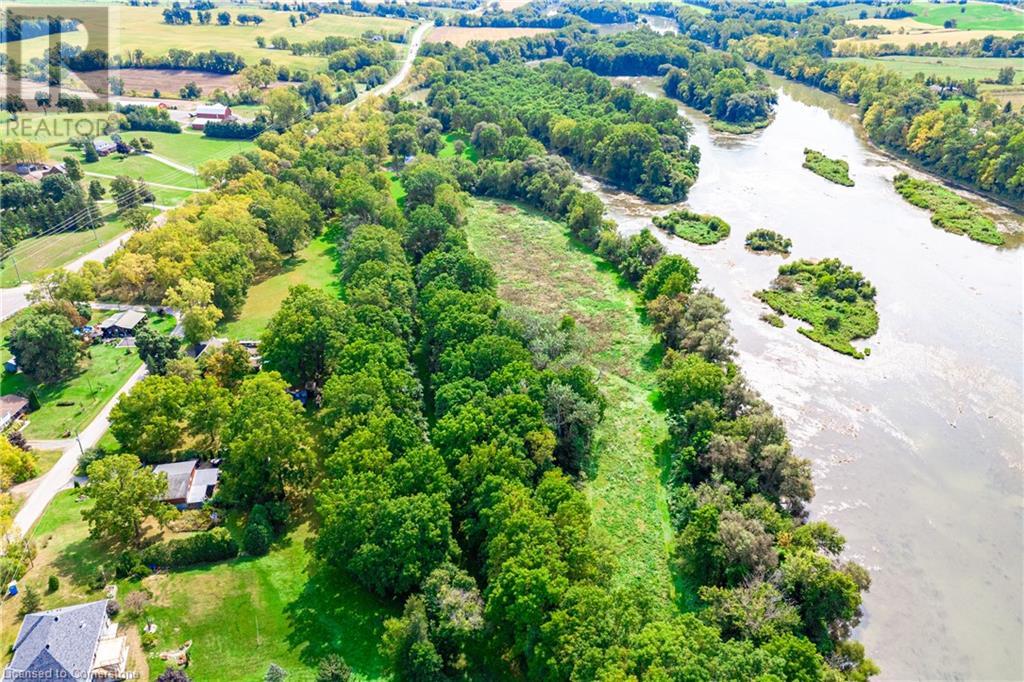44 Sims Lock Road Caledonia, Ontario N3W 1V8
$3,250 MonthlyInsurance, Exterior Maintenance
Your cottage retreat just 1 hour away from Toronto awaits! Nestled on 12.54 scenic acres along the serene Grand River. Outside, your personal oasis awaits. Relax in the hot tub or take a refreshing dip in the above-ground pool, all while surrounded by the beauty of nature. Whether you're enjoying the panoramic views of the river or exploring your expansive land, this property truly feels like a slice of cottage country, yet remains conveniently located near the heart of Caledonia. Perfect for nature lovers or those seeking peace and privacy, this property offers endless opportunities for outdoor activities, gardening, or simply unwinding in a tranquil setting. This home comes fully furnished! Just pack your clothes and you're ready to enjoy. With 4 spacious bedrooms and 1.5 bathrooms, this home boasts original features and vintage accents, yet feels cozy and inviting for todays living. Don't miss the chance to own a piece of history and create your own memories in this charming riverside retreat! Also available as a short term rental. (id:48215)
Property Details
| MLS® Number | 40672742 |
| Property Type | Single Family |
| Community Features | Quiet Area |
| Features | Crushed Stone Driveway, Country Residential |
| Parking Space Total | 4 |
| Pool Type | Above Ground Pool |
| Structure | Shed |
| View Type | Direct Water View |
| Water Front Type | Waterfront On River |
Building
| Bathroom Total | 2 |
| Bedrooms Above Ground | 4 |
| Bedrooms Total | 4 |
| Appliances | Dryer, Refrigerator, Stove, Water Softener, Washer, Hood Fan, Window Coverings, Hot Tub |
| Basement Development | Unfinished |
| Basement Type | Partial (unfinished) |
| Constructed Date | 1820 |
| Construction Material | Wood Frame |
| Construction Style Attachment | Detached |
| Cooling Type | Central Air Conditioning |
| Exterior Finish | Wood |
| Fixture | Ceiling Fans |
| Foundation Type | Stone |
| Half Bath Total | 1 |
| Heating Fuel | Natural Gas |
| Heating Type | Forced Air |
| Stories Total | 2 |
| Size Interior | 2,138 Ft2 |
| Type | House |
| Utility Water | Drilled Well, Well |
Land
| Access Type | Road Access |
| Acreage | Yes |
| Sewer | Septic System |
| Size Frontage | 1200 Ft |
| Size Total Text | 10 - 24.99 Acres |
| Surface Water | River/stream |
| Zoning Description | Res |
Rooms
| Level | Type | Length | Width | Dimensions |
|---|---|---|---|---|
| Second Level | Bedroom | 21'6'' x 13'5'' | ||
| Second Level | Bedroom | 11'3'' x 8'8'' | ||
| Second Level | Bedroom | 12'8'' x 9'5'' | ||
| Second Level | 4pc Bathroom | 9'3'' x 8'6'' | ||
| Second Level | Primary Bedroom | 12'10'' x 12'9'' | ||
| Main Level | Office | 13'0'' x 8'9'' | ||
| Main Level | Family Room | 13'11'' x 13'0'' | ||
| Main Level | Living Room/dining Room | 23'0'' x 9'9'' | ||
| Main Level | 2pc Bathroom | Measurements not available | ||
| Main Level | Dining Room | 13'4'' x 10'0'' | ||
| Main Level | Kitchen | 11'5'' x 7'2'' |
https://www.realtor.ca/real-estate/27614491/44-sims-lock-road-caledonia

Rob Golfi
Salesperson
(905) 575-1962
http//www.robgolfi.com
1 Markland Street
Hamilton, Ontario L8P 2J5
(905) 575-7700
(905) 575-1962




