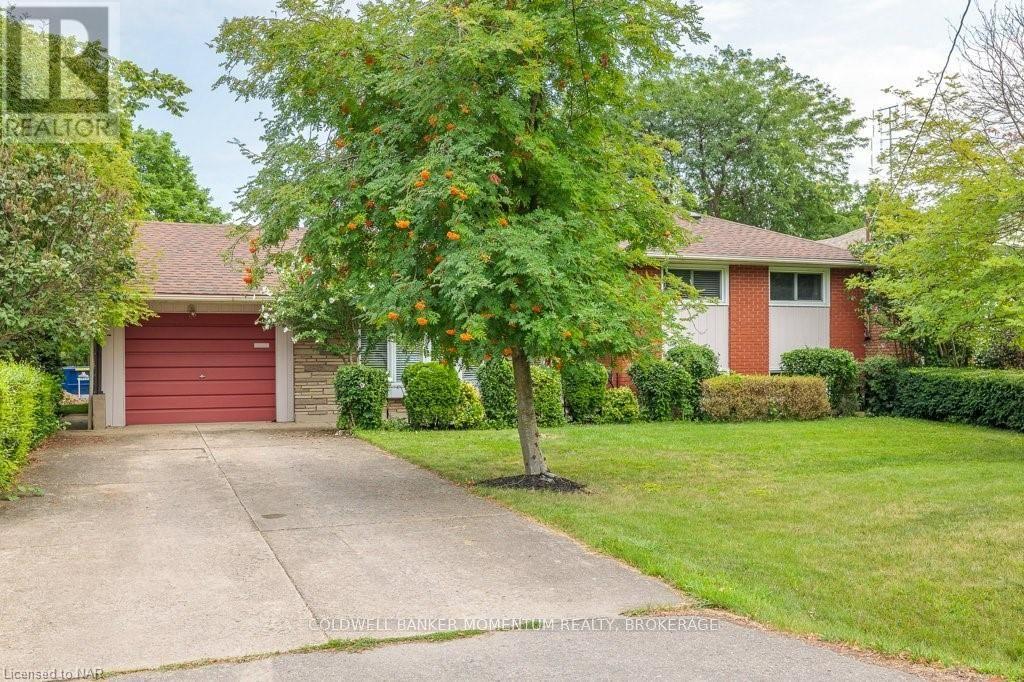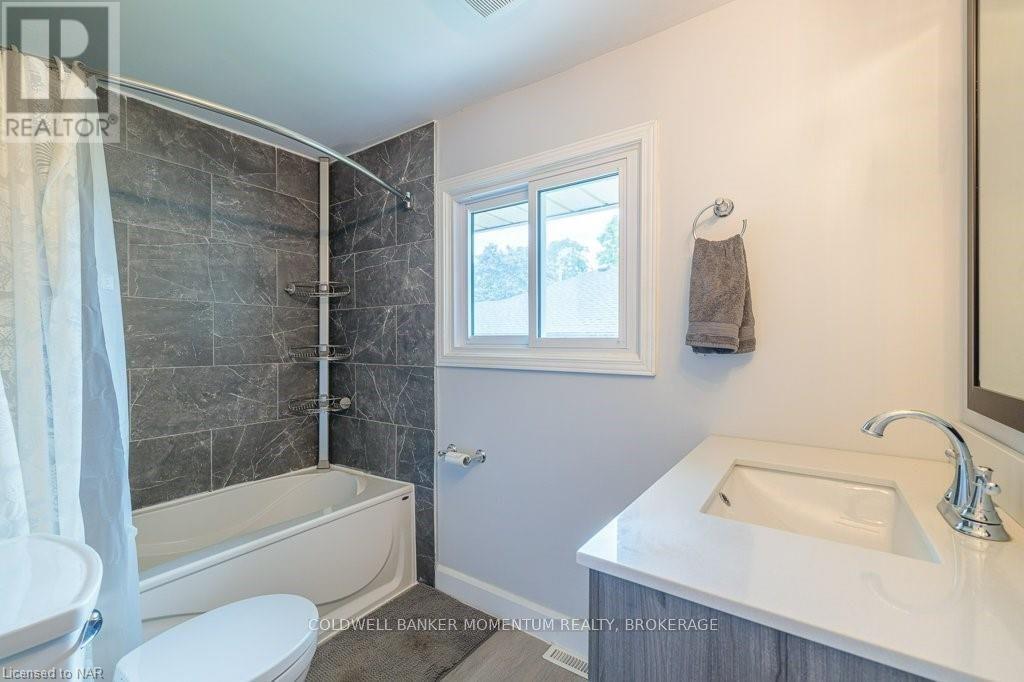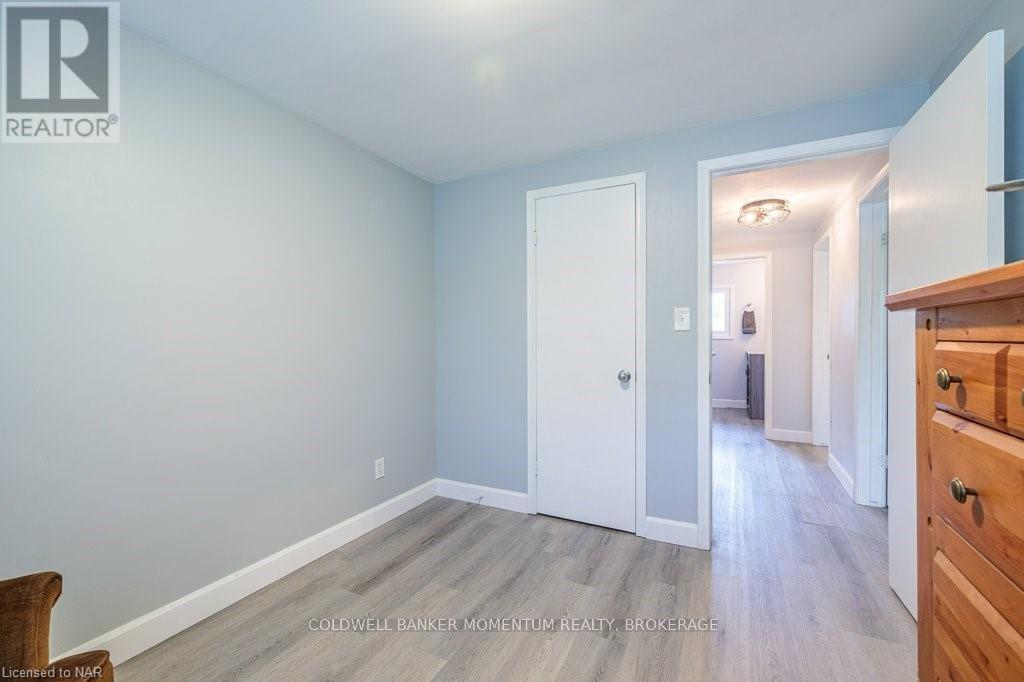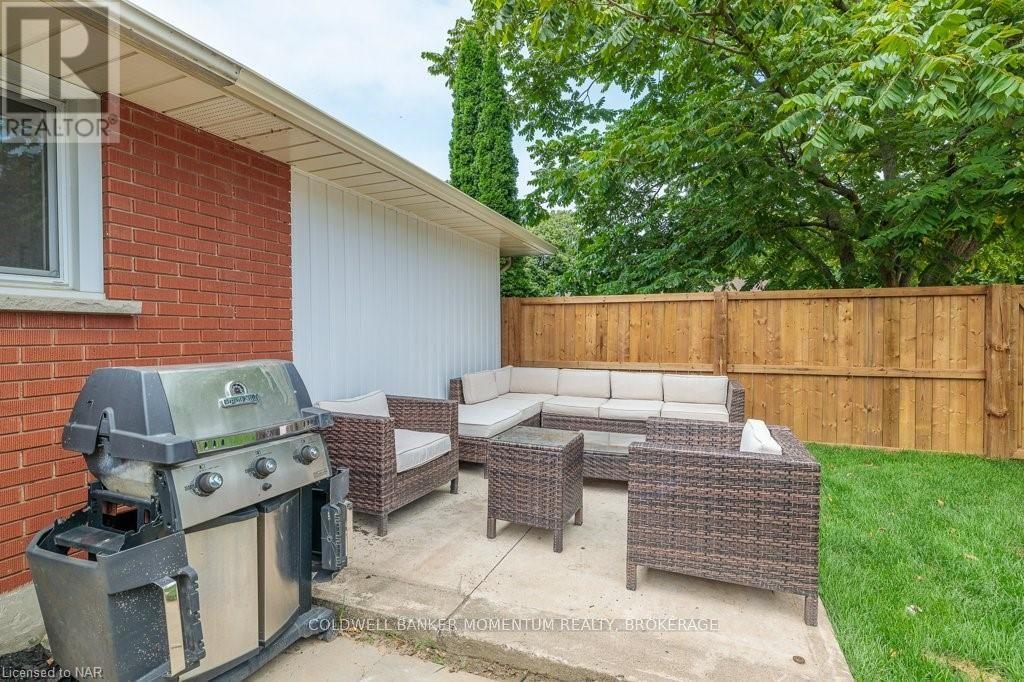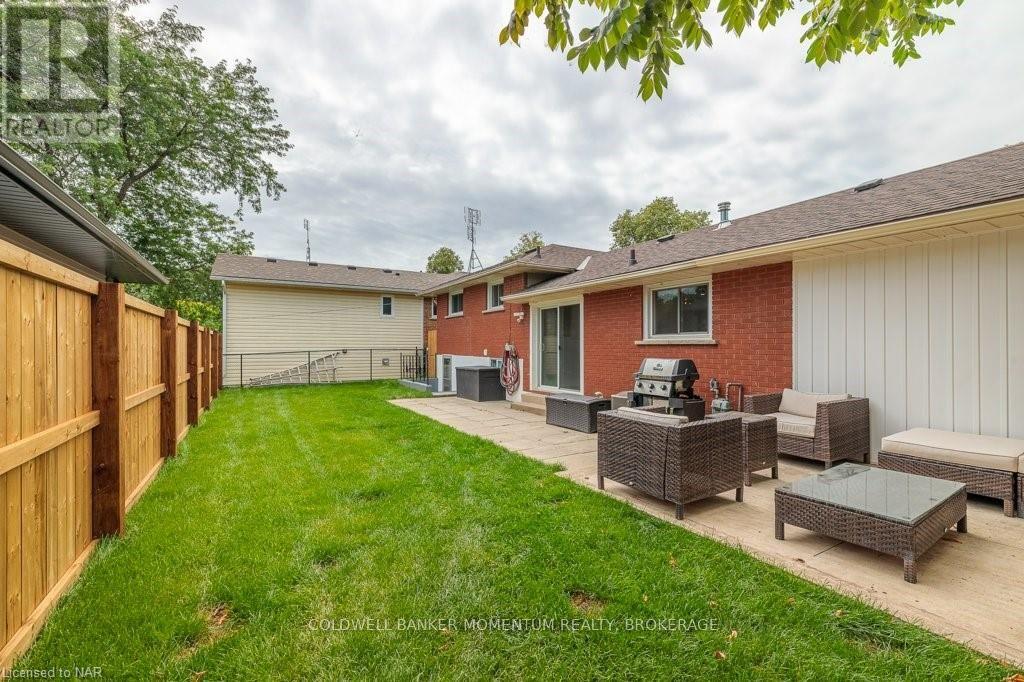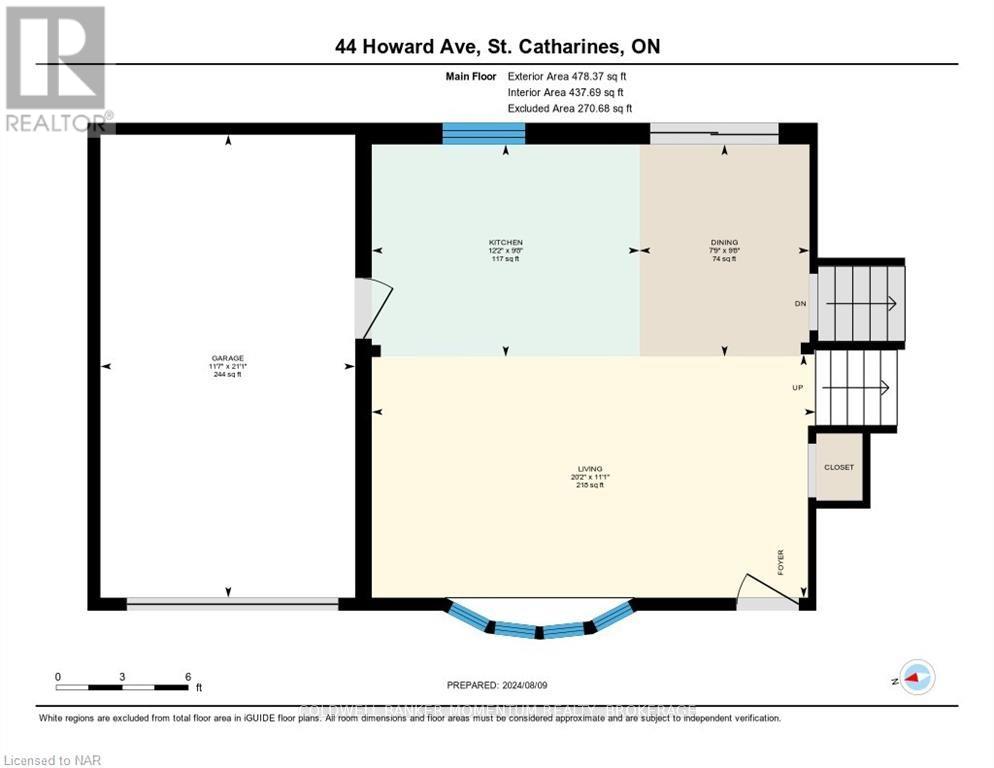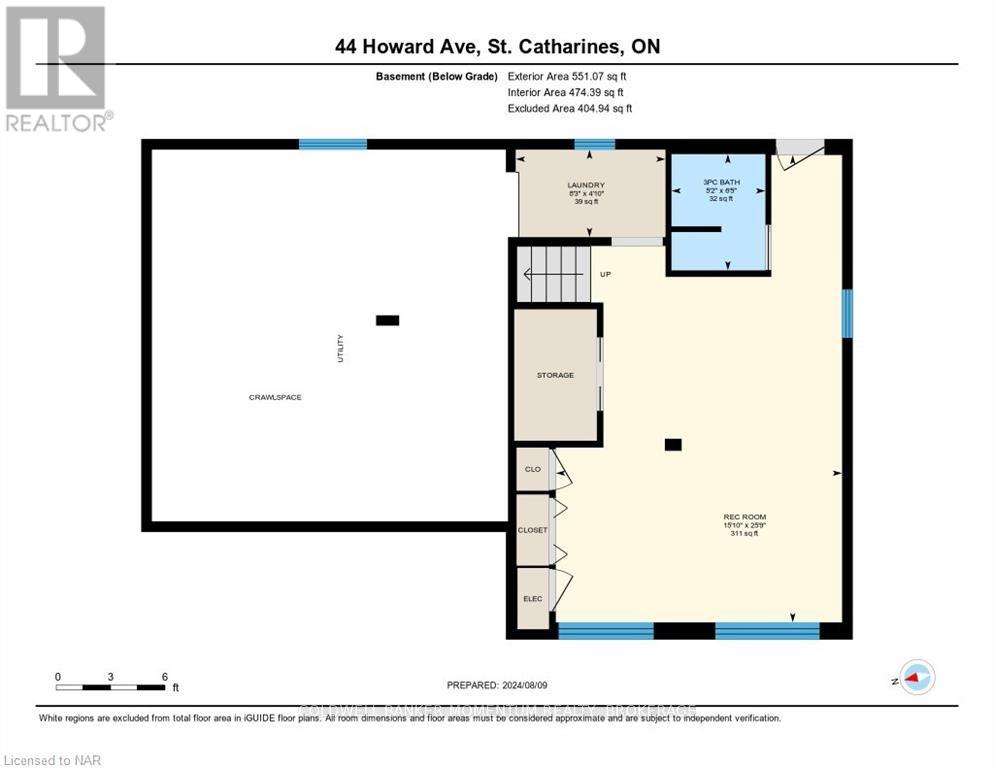44 Howard Avenue St. Catharines, Ontario L2N 3X1
$709,900
Welcome to 44 Howard Avenue in North St. Catharines! This home has been lovingly renovated over the past few years and is now a beautiful modern home! The home sits on a 60.01 x 76.21 lot in the established Lakeport Neighbourhood. 44 Howard Avenue offers open concept living on the main floor, perfect for entertaining friends and family. With a centre island, large living room and eat in kitchen, it offers everything you could want. Walk out through your patio doors to outdoor eating and living areas in this fully fenced in backyard. On the upper level, you’ll find a large primary bedroom and 2 more spacious bedrooms. This level also features a completely renovated 4-piece bathroom with beautiful tile work. On the lower level you will enjoy a large open recreational room, perfect for an additional living space, games area and office. On this floor, you will also find a renovated 3-piece bathroom, a walk-out to the backyard and a dedicated laundry area. One step down from this level you will find an extra extra large storage area which also has the updated furnace and hot water tank. This home also offers updated shingles and central air. (id:48215)
Open House
This property has open houses!
2:00 pm
Ends at:4:00 pm
Property Details
| MLS® Number | X10420505 |
| Property Type | Single Family |
| Community Name | 443 - Lakeport |
| Parking Space Total | 3 |
Building
| Bathroom Total | 2 |
| Bedrooms Above Ground | 3 |
| Bedrooms Total | 3 |
| Appliances | Dishwasher, Dryer, Refrigerator, Stove, Washer |
| Basement Development | Partially Finished |
| Basement Features | Walk-up |
| Basement Type | N/a (partially Finished) |
| Construction Style Attachment | Detached |
| Cooling Type | Central Air Conditioning |
| Exterior Finish | Brick |
| Foundation Type | Block |
| Heating Fuel | Natural Gas |
| Heating Type | Forced Air |
| Type | House |
| Utility Water | Municipal Water |
Parking
| Attached Garage |
Land
| Acreage | No |
| Sewer | Sanitary Sewer |
| Size Depth | 76 Ft ,2 In |
| Size Frontage | 60 Ft |
| Size Irregular | 60.01 X 76.21 Ft |
| Size Total Text | 60.01 X 76.21 Ft|under 1/2 Acre |
| Zoning Description | R1 |
Rooms
| Level | Type | Length | Width | Dimensions |
|---|---|---|---|---|
| Second Level | Primary Bedroom | 4.24 m | 2.79 m | 4.24 m x 2.79 m |
| Second Level | Bedroom | 3.05 m | 2.79 m | 3.05 m x 2.79 m |
| Second Level | Bedroom | 3.05 m | 2.67 m | 3.05 m x 2.67 m |
| Second Level | Bathroom | 2.03 m | 2.67 m | 2.03 m x 2.67 m |
| Basement | Bathroom | 1.96 m | 1.57 m | 1.96 m x 1.57 m |
| Basement | Recreational, Games Room | 7.85 m | 4.83 m | 7.85 m x 4.83 m |
| Basement | Laundry Room | 1.47 m | 2.51 m | 1.47 m x 2.51 m |
| Main Level | Kitchen | 2.95 m | 3.71 m | 2.95 m x 3.71 m |
| Main Level | Dining Room | 2.95 m | 2.36 m | 2.95 m x 2.36 m |
| Main Level | Living Room | 3.38 m | 6.15 m | 3.38 m x 6.15 m |
https://www.realtor.ca/real-estate/27644581/44-howard-avenue-st-catharines-443-lakeport-443-lakeport

Ron Vahrmeyer
Salesperson
353 Lake St,westlake Plaza .
St. Catharines, Ontario L2N 7G4
(905) 935-8001
momentumrealty.ca/
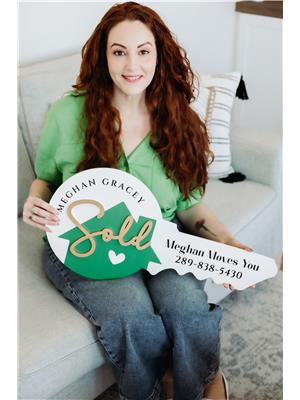
Meghan Gracey
Salesperson
353 Lake St,westlake Plaza .
St. Catharines, Ontario L2N 7G4
(905) 935-8001
momentumrealty.ca/


