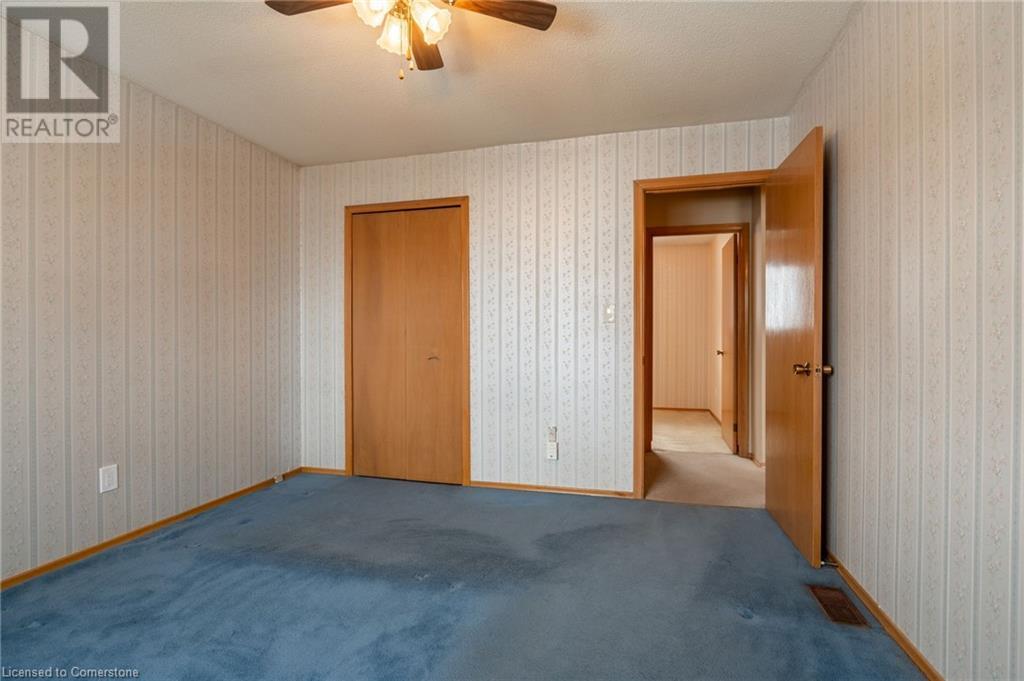44 Capilano Drive Hamilton, Ontario L8K 6A5
$699,000
Welcome to 44 Capilano Drive. This charming raised bungalow is located just below the Escarpment and steps to the prestigious Glendale Golf Club. What a Location! Don’t miss this rare opportunity to live in one of Hamilton’s most desirable neighborhoods. Pride of ownership is evident in this one family-owned home. The renovated kitchen features granite counter and backsplash perfect for family meals and entertaining. Updated main bath is complete with modern finishes. The main floor boasts a spacious open concept living and dining area with stunning original hardwood floors. Enjoy the 3-season sunroom that looks out upon the fully fenced backyard. The raised basement has large full-sized windows that brighten the spacious finished family room. The attached heated garage enters the basement and makes unpacking groceries a breeze. New furnace, HRV and AC in 2020. Adding your own personal touches to this home will exponentially increase it's value. This prime location offers something for everyone. Enjoy walking distance to golf, parks, trails, and green spaces for outdoor activities. Commuters will love the quick and easy access to the Red Hill Valley Parkway, making getting around the city and beyond effortless. Additional highlights include ample parking, bus route and close proximity to hospital, schools, shopping, and amenities. This fantastic home and opportunity to increase value will not last. Call to book your viewing today. OPEN HOUSE: Sunday Jan. 26th from 1 to 4 pm (id:48215)
Open House
This property has open houses!
1:00 am
Ends at:4:00 pm
Please join us!
Property Details
| MLS® Number | 40690953 |
| Property Type | Single Family |
| Amenities Near By | Golf Nearby, Hospital, Park, Playground, Public Transit, Schools, Shopping |
| Community Features | Quiet Area, School Bus |
| Equipment Type | Water Heater |
| Features | Southern Exposure |
| Parking Space Total | 3 |
| Rental Equipment Type | Water Heater |
Building
| Bathroom Total | 2 |
| Bedrooms Above Ground | 3 |
| Bedrooms Total | 3 |
| Appliances | Dishwasher, Dryer, Freezer, Refrigerator, Stove, Washer, Window Coverings, Garage Door Opener |
| Architectural Style | Raised Bungalow |
| Basement Development | Partially Finished |
| Basement Type | Full (partially Finished) |
| Constructed Date | 1973 |
| Construction Style Attachment | Detached |
| Cooling Type | Central Air Conditioning |
| Exterior Finish | Brick, Vinyl Siding |
| Half Bath Total | 1 |
| Heating Fuel | Natural Gas |
| Heating Type | Forced Air |
| Stories Total | 1 |
| Size Interior | 1,909 Ft2 |
| Type | House |
| Utility Water | Municipal Water |
Parking
| Attached Garage |
Land
| Access Type | Road Access, Highway Access |
| Acreage | No |
| Land Amenities | Golf Nearby, Hospital, Park, Playground, Public Transit, Schools, Shopping |
| Sewer | Municipal Sewage System |
| Size Depth | 100 Ft |
| Size Frontage | 55 Ft |
| Size Total Text | Under 1/2 Acre |
| Zoning Description | C |
Rooms
| Level | Type | Length | Width | Dimensions |
|---|---|---|---|---|
| Lower Level | Utility Room | 7'1'' x 9'1'' | ||
| Lower Level | Laundry Room | 11'2'' x 12'8'' | ||
| Lower Level | 2pc Bathroom | 7'1'' x 9'1'' | ||
| Lower Level | Family Room | 23'3'' x 17'10'' | ||
| Main Level | Bedroom | 12'2'' x 10'1'' | ||
| Main Level | Bedroom | 8'6'' x 11'9'' | ||
| Main Level | Primary Bedroom | 12'2'' x 11'6'' | ||
| Main Level | 3pc Bathroom | 9'7'' x 5'6'' | ||
| Main Level | Dining Room | 9'11'' x 9'8'' | ||
| Main Level | Eat In Kitchen | 9'7'' x 12'8'' | ||
| Main Level | Living Room | 15'6'' x 11'5'' |
https://www.realtor.ca/real-estate/27820179/44-capilano-drive-hamilton

Liz Hammill
Salesperson
(905) 573-1189
#101-325 Winterberry Drive
Stoney Creek, Ontario L8J 0B6
(905) 573-1188
(905) 573-1189

Anthony Hozjan
Broker
(905) 573-1189
325 Winterberry Dr Unit 4b
Stoney Creek, Ontario L8J 0B6
(905) 573-1188
(905) 573-1189











































