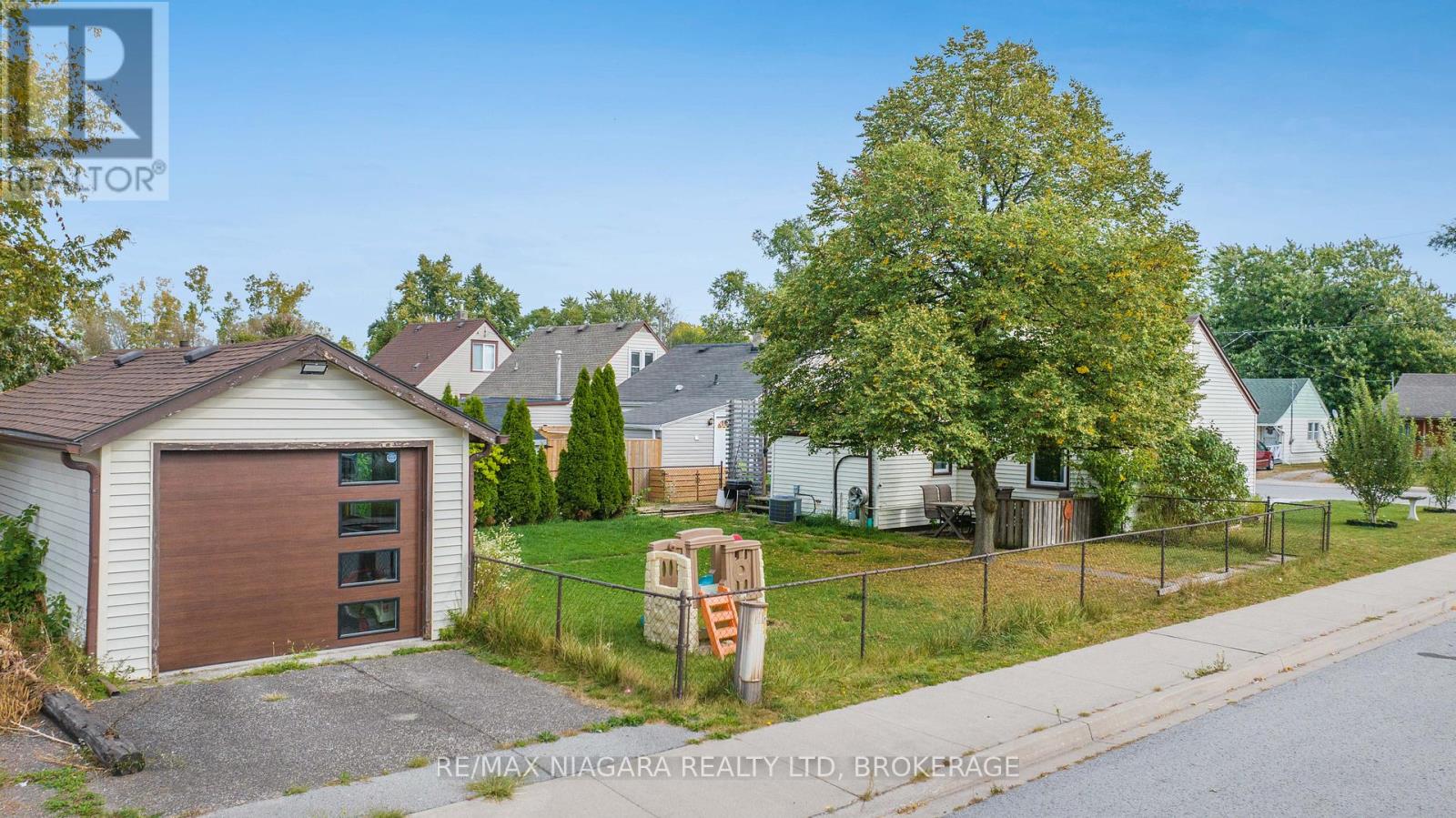4377 Fifth Avenue Niagara Falls, Ontario L2E 4R1
$419,900
Welcome to 4377 Fifth Avenue, a beautiful starter home that's not only move-in ready but also designed to be a smart home for modern living. This recently updated gem offers worry-free living for years to come. Situated on a corner lot with two driveways and a detached garage, this 1.5-story residence features two bedrooms on the main level, while the upstairs serves as the primary bedroom. What sets this home apart is its smart features. It has been wired to seamlessly integrate with smart home technology, allowing you to control lighting, security, and climate with ease. Updates include new windows, roof, insulation, vinyl flooring throughout, a new kitchen and bathroom, new electrical panel, as well as a brand-new furnace and air conditioning system, all of which can be managed remotely through your smart devices. With its convenient proximity to amenities, highway access, and bus routes, this home offers tremendous value while providing the comfort and convenience of modern smart living. (id:48215)
Open House
This property has open houses!
2:00 pm
Ends at:4:00 pm
Property Details
| MLS® Number | X11908251 |
| Property Type | Single Family |
| Community Name | 210 - Downtown |
| Features | Carpet Free |
| Parking Space Total | 4 |
Building
| Bathroom Total | 1 |
| Bedrooms Above Ground | 3 |
| Bedrooms Total | 3 |
| Appliances | Garage Door Opener Remote(s) |
| Basement Type | Crawl Space |
| Construction Style Attachment | Detached |
| Cooling Type | Central Air Conditioning |
| Exterior Finish | Vinyl Siding, Aluminum Siding |
| Foundation Type | Block |
| Heating Fuel | Natural Gas |
| Heating Type | Forced Air |
| Stories Total | 2 |
| Type | House |
| Utility Water | Municipal Water |
Parking
| Detached Garage |
Land
| Acreage | No |
| Sewer | Sanitary Sewer |
| Size Depth | 120 Ft |
| Size Frontage | 40 Ft |
| Size Irregular | 40 X 120 Ft |
| Size Total Text | 40 X 120 Ft |
Rooms
| Level | Type | Length | Width | Dimensions |
|---|---|---|---|---|
| Second Level | Bedroom 3 | 5.08 m | 2.43 m | 5.08 m x 2.43 m |
| Main Level | Bedroom | 3.58 m | 3.2 m | 3.58 m x 3.2 m |
| Main Level | Bedroom 2 | 2.84 m | 2.43 m | 2.84 m x 2.43 m |
| Main Level | Living Room | 5.13 m | 3.6 m | 5.13 m x 3.6 m |
| Main Level | Kitchen | 3.73 m | 2.69 m | 3.73 m x 2.69 m |
| Main Level | Laundry Room | 2.54 m | 2.53 m | 2.54 m x 2.53 m |
| Main Level | Bathroom | 2 m | 2.5 m | 2 m x 2.5 m |
Jordan Greenough
Salesperson
5627 Main St
Niagara Falls, Ontario L2G 5Z3
(905) 356-9600
(905) 374-0241
www.remaxniagara.ca/

































