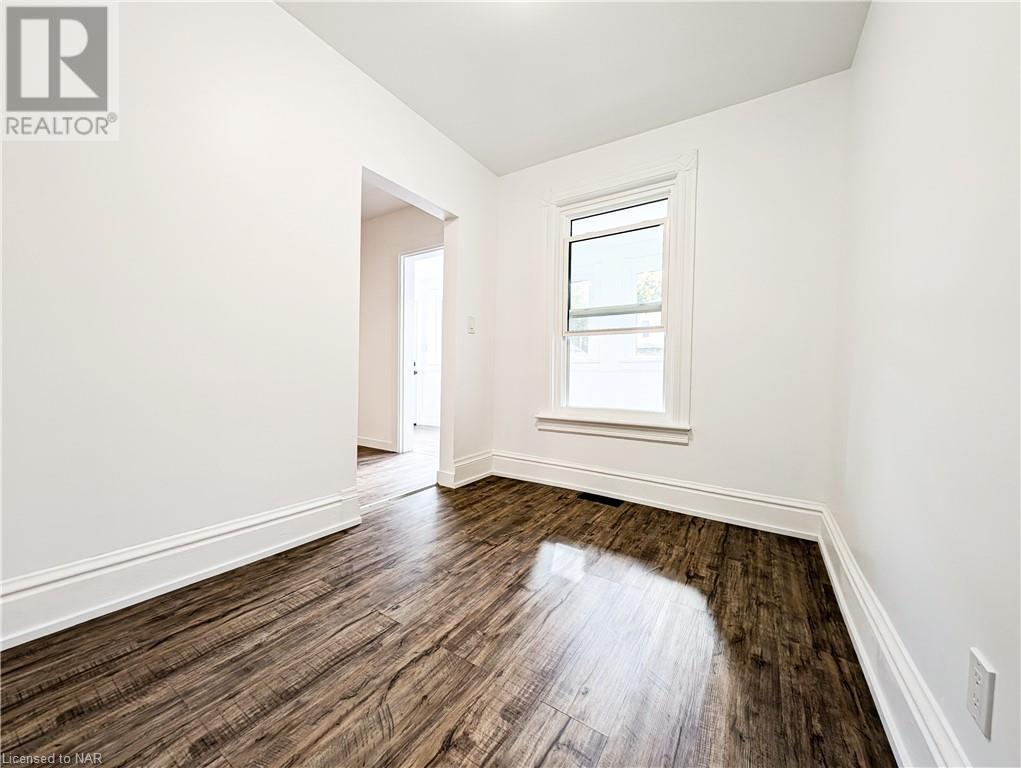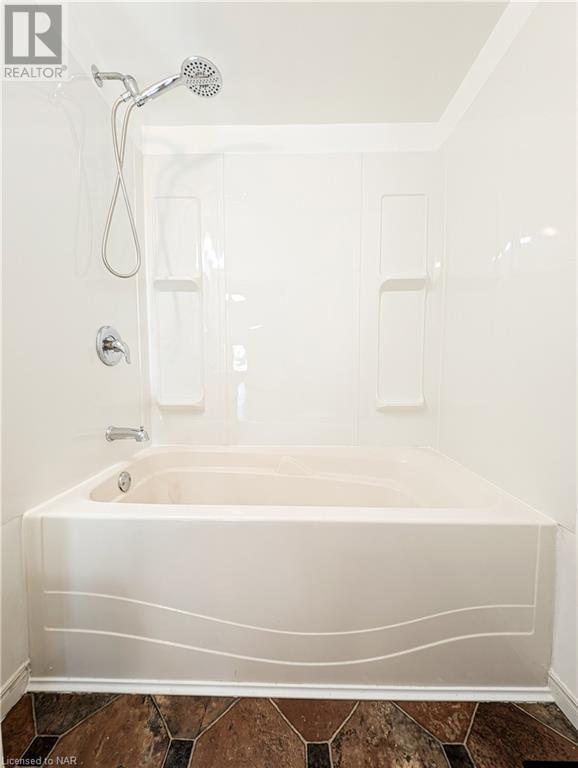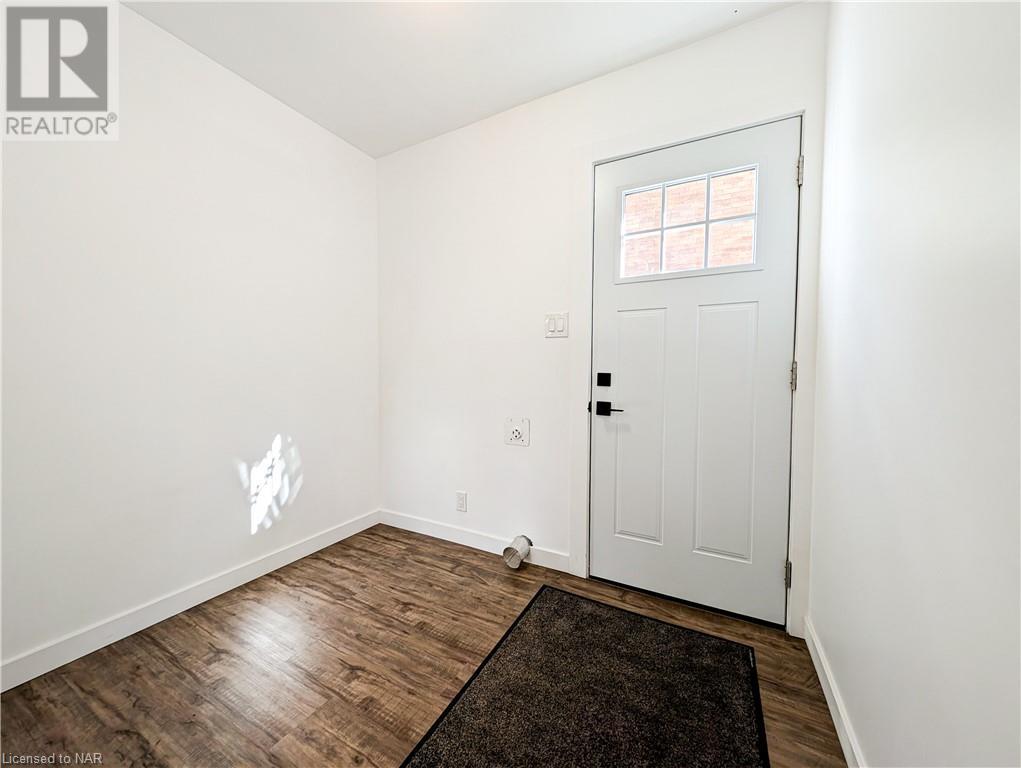4327 Ellis Street Niagara Falls, Ontario L2E 1H2
$423,900
Check out this Beautiful Doll House with a White Picket Fence on the good side of the tracks just steps to River Road and a short walk to the Mighty Niagara Falls. This 2 bedroom 1 bath features new flooring and paint throughout, updated kitchen, barn doors to both bedrooms, and new entry doors and windows. Outside you'll find an enchanting yard surrounded by mature trees, a single car detached garage with new door and enough parking for you and your guests. A perfect home for first-time buyers, empty nesters, or retirees. (id:48215)
Property Details
| MLS® Number | 40665923 |
| Property Type | Single Family |
| AmenitiesNearBy | Park, Playground, Schools, Shopping |
| CommunityFeatures | Quiet Area, School Bus |
| EquipmentType | Water Heater |
| Features | Paved Driveway |
| ParkingSpaceTotal | 4 |
| RentalEquipmentType | Water Heater |
Building
| BathroomTotal | 1 |
| BedroomsAboveGround | 2 |
| BedroomsTotal | 2 |
| Appliances | Dryer, Refrigerator, Stove, Washer |
| ArchitecturalStyle | Bungalow |
| BasementDevelopment | Unfinished |
| BasementType | Crawl Space (unfinished) |
| ConstructedDate | 1910 |
| ConstructionStyleAttachment | Detached |
| CoolingType | Central Air Conditioning |
| ExteriorFinish | Aluminum Siding |
| HeatingFuel | Natural Gas |
| HeatingType | Forced Air |
| StoriesTotal | 1 |
| SizeInterior | 805 Sqft |
| Type | House |
| UtilityWater | Municipal Water |
Parking
| Detached Garage |
Land
| Acreage | No |
| LandAmenities | Park, Playground, Schools, Shopping |
| Sewer | Municipal Sewage System |
| SizeDepth | 140 Ft |
| SizeFrontage | 65 Ft |
| SizeIrregular | 0.075 |
| SizeTotal | 0.075 Ac|under 1/2 Acre |
| SizeTotalText | 0.075 Ac|under 1/2 Acre |
| ZoningDescription | R2 |
Rooms
| Level | Type | Length | Width | Dimensions |
|---|---|---|---|---|
| Main Level | 4pc Bathroom | Measurements not available | ||
| Main Level | Laundry Room | 6'0'' x 7'6'' | ||
| Main Level | Sunroom | 16'0'' x 5'6'' | ||
| Main Level | Bedroom | 10'0'' x 7'0'' | ||
| Main Level | Primary Bedroom | 15'7'' x 7'0'' | ||
| Main Level | Dining Room | 11'6'' x 10'6'' | ||
| Main Level | Living Room | 16'0'' x 11'6'' | ||
| Main Level | Kitchen | 9'6'' x 11'3'' |
https://www.realtor.ca/real-estate/27586746/4327-ellis-street-niagara-falls
Jon Flynn
Broker of Record
6314 Armstrong Drive
Niagara Falls, Ontario L2H 2G4
Anya Butko
Salesperson
6314 Armstrong Drive
Niagara Falls, Ontario L2H 2G4







































