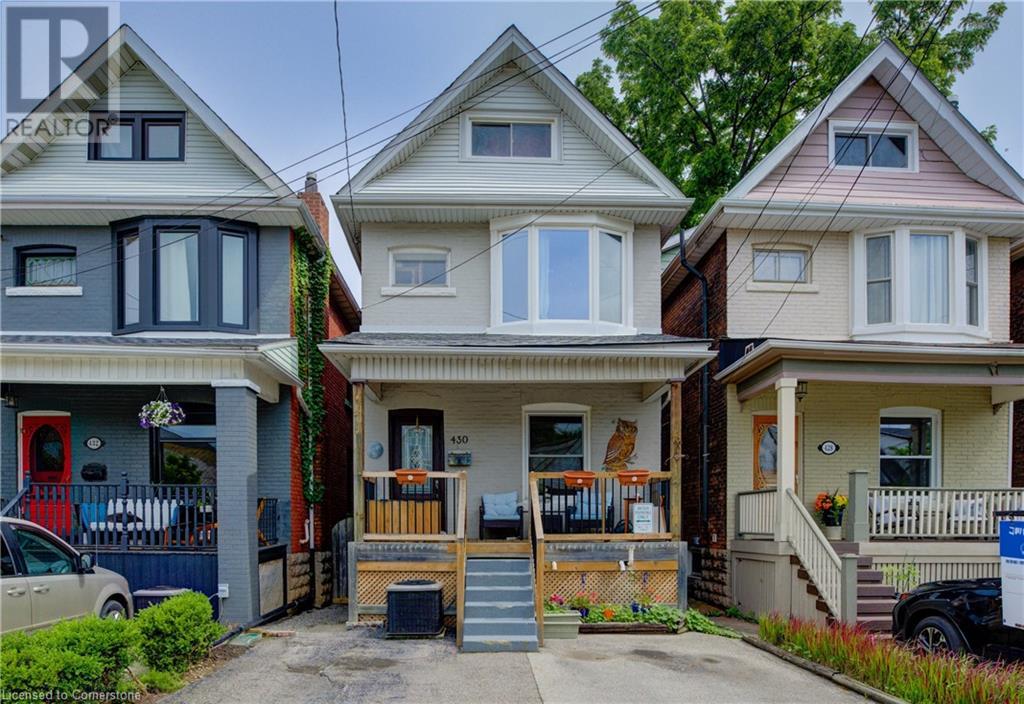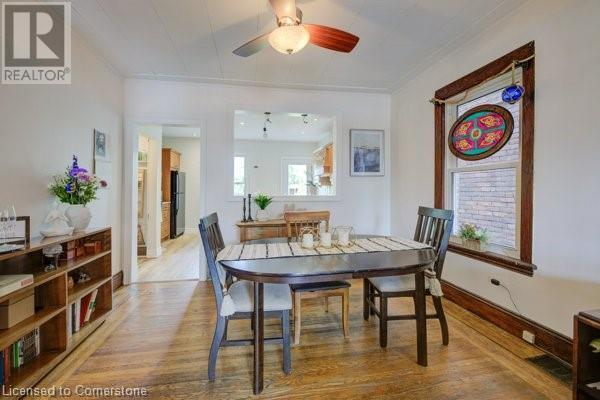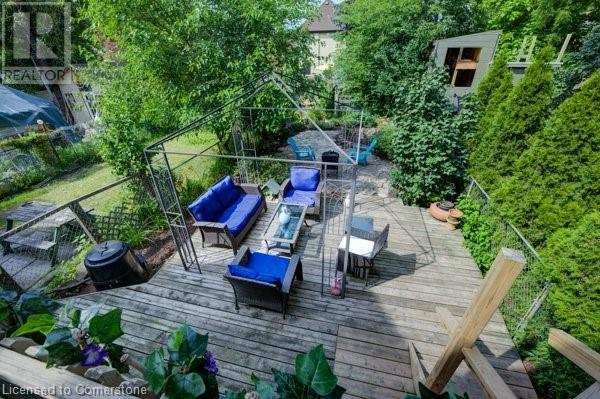430 Herkimer Street Hamilton, Ontario L8P 2J3
$824,900
This charming century home boasts 4 bedrooms (extra large bedroom could be converted back to two bedrooms), 2 full bathrooms, & 2 car parking and offers ample living space for your growing family or visiting guests. On the main floor, you’ll find original hardwood floors in the adjoining living room and dining room, and a large eat-in kitchen filled with natural light, lots of cabinetry and counter space.. From the kitchen, step onto your deck & BBQ some dinner, then step down to unwind in the tranquility of your backyard garden oasis, perfect for intimate gatherings or peaceful evenings. High (meaning useable living space where you won't bump your head!) & dry basement (partial waterproofing 2022) features a rec room a 3 piece bathroom, storage and laundry. On the third floor, you’ll find even more space with two full bedrooms and a common area. Located in Kirkendall, this family-friendly neighbourhood is arguably as charming as the home itself. Just steps away, you’ll find everything you need on Dundurn Street, as well as the shops, boutiques and restaurants of Locke Street. This home is also minutes from direct highway access, GO transit, trails, parks and schools. Don’t miss your chance to own a piece of Hamilton’s history in this friendly and vibrant community. Great updates include wiring throughout 2012, Roof 2017, Furnace 2021. RSA. (id:48215)
Property Details
| MLS® Number | XH4194789 |
| Property Type | Single Family |
| AmenitiesNearBy | Park, Public Transit, Schools |
| CommunityFeatures | Quiet Area, Community Centre |
| EquipmentType | None |
| Features | Level Lot, Paved Driveway, Level, No Driveway, Gazebo |
| ParkingSpaceTotal | 2 |
| RentalEquipmentType | None |
Building
| BathroomTotal | 2 |
| BedroomsAboveGround | 4 |
| BedroomsTotal | 4 |
| BasementDevelopment | Finished |
| BasementType | Full (finished) |
| ConstructedDate | 1915 |
| ConstructionStyleAttachment | Detached |
| ExteriorFinish | Brick |
| FoundationType | Block |
| HeatingFuel | Natural Gas |
| HeatingType | Forced Air |
| StoriesTotal | 3 |
| SizeInterior | 1530 Sqft |
| Type | House |
| UtilityWater | Municipal Water |
Land
| Acreage | No |
| LandAmenities | Park, Public Transit, Schools |
| Sewer | Municipal Sewage System |
| SizeDepth | 103 Ft |
| SizeFrontage | 21 Ft |
| SizeTotalText | Under 1/2 Acre |
| SoilType | Clay |
Rooms
| Level | Type | Length | Width | Dimensions |
|---|---|---|---|---|
| Second Level | Primary Bedroom | 9'5'' x 23'10'' | ||
| Second Level | Bedroom | 13' x 12' | ||
| Second Level | 3pc Bathroom | 5'5'' x 7'1'' | ||
| Third Level | Loft | 9'3'' x 11'10'' | ||
| Third Level | Bedroom | 9' x 11'9'' | ||
| Third Level | Bedroom | 9'6'' x 11'2'' | ||
| Basement | Utility Room | 7'2'' x 13'9'' | ||
| Basement | Storage | 2'2'' x 3'1'' | ||
| Basement | Recreation Room | 13'10'' x 11'7'' | ||
| Basement | Laundry Room | 6'9'' x 7'3'' | ||
| Basement | 3pc Bathroom | 7'2'' x 7'5'' | ||
| Main Level | Living Room | 10'11'' x 10'4'' | ||
| Main Level | Kitchen | 14'10'' x 11'10'' | ||
| Main Level | Foyer | 3'10'' x 13'1'' | ||
| Main Level | Dining Room | 12' x 11'5'' |
https://www.realtor.ca/real-estate/27429586/430-herkimer-street-hamilton
Rachelle Aurini
Salesperson
1122 Wilson Street West
Ancaster, Ontario L9G 3K9



























