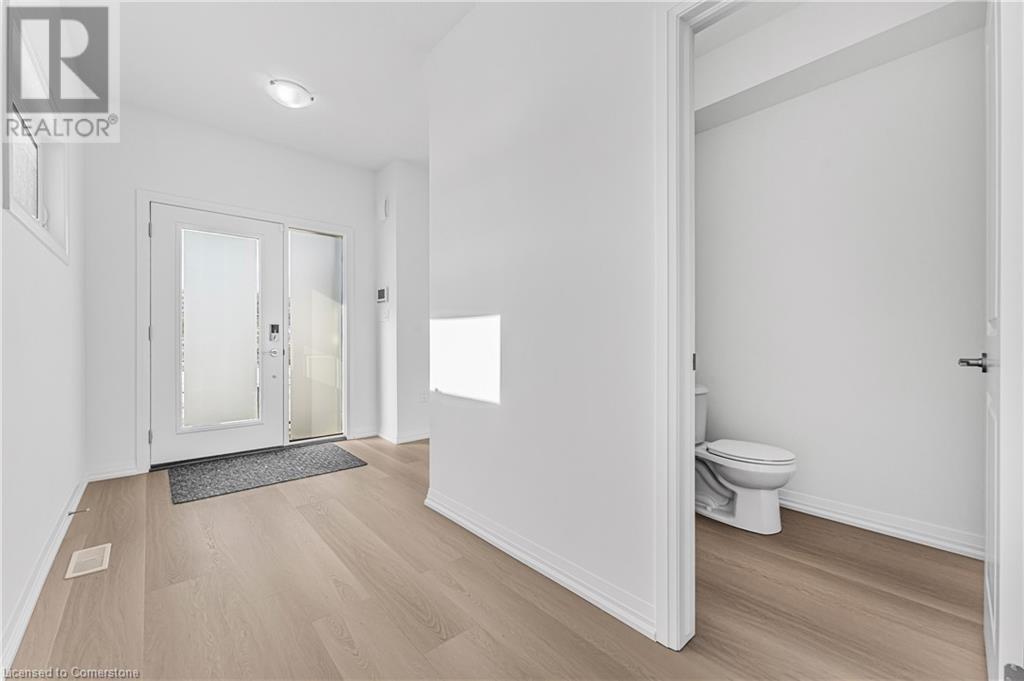43 Saffron Way Fonthill, Ontario L0S 1E1
$630,000
This stunning 3-bedroom, 3-bathroom home offers 2,003 square feet of stylish and living space in a highly sought-after Fonthill neighborhood. Thoughtfully designed for comfort, it features elegant upgrades and modern touches throughout. The main floor boasts an open-concept layout, perfect for entertaining. The cozy fireplace in the living room creates a warm and inviting atmosphere, while the kitchen seamlessly flows into the dining and living areas, making it ideal for hosting family and friends. upstairs, the primary suite provides a luxurious ensuite featuring in-floor heating. Two additional bedrooms offer versatile spaces for family, guests, or a home office. The partially finished basement adds flexibility, featuring an additional bedroom, a spacious rec room, and a rough-in for a future bathroom—ready to be tailored to your needs. The backyard walkout leads to a deck, perfect for outdoor relaxation or entertaining. A single-car garage with inside access and a single-wide driveway enhance the home's practicality. Conveniently located near schools, parks, and local amenities, 43 Saffron Way is a perfect blend of comfort, style, and convenience. Don't miss the opportunity to make it yours—book your private showing today! (id:48215)
Property Details
| MLS® Number | 40693409 |
| Property Type | Single Family |
| Amenities Near By | Golf Nearby, Schools, Shopping |
| Community Features | Community Centre |
| Equipment Type | Water Heater |
| Parking Space Total | 2 |
| Rental Equipment Type | Water Heater |
Building
| Bathroom Total | 3 |
| Bedrooms Above Ground | 3 |
| Bedrooms Total | 3 |
| Age | New Building |
| Architectural Style | 2 Level |
| Basement Development | Partially Finished |
| Basement Type | Full (partially Finished) |
| Construction Style Attachment | Attached |
| Cooling Type | Central Air Conditioning |
| Exterior Finish | Brick, Vinyl Siding |
| Fire Protection | Security System |
| Half Bath Total | 1 |
| Heating Type | Forced Air |
| Stories Total | 2 |
| Size Interior | 2,003 Ft2 |
| Type | Row / Townhouse |
| Utility Water | Municipal Water |
Parking
| Attached Garage |
Land
| Acreage | No |
| Land Amenities | Golf Nearby, Schools, Shopping |
| Sewer | Municipal Sewage System |
| Size Depth | 108 Ft |
| Size Frontage | 24 Ft |
| Size Total Text | Under 1/2 Acre |
| Zoning Description | Tba |
Rooms
| Level | Type | Length | Width | Dimensions |
|---|---|---|---|---|
| Second Level | Laundry Room | Measurements not available | ||
| Second Level | 3pc Bathroom | Measurements not available | ||
| Second Level | Bedroom | 10'5'' x 10'7'' | ||
| Second Level | Bedroom | 12'11'' x 11'10'' | ||
| Second Level | 3pc Bathroom | 9'8'' x 8'0'' | ||
| Second Level | Bedroom | 18'2'' x 14'8'' | ||
| Main Level | 2pc Bathroom | Measurements not available | ||
| Main Level | Dining Room | 11'0'' x 10'4'' | ||
| Main Level | Kitchen | 10'6'' x 10'4'' | ||
| Main Level | Great Room | 21'6'' x 12'1'' |
https://www.realtor.ca/real-estate/27842999/43-saffron-way-fonthill

Elizabeth Szczepan
Salesperson
(905) 664-2300
http//realintro.com/elizabethszczepan
860 Queenston Road Suite A
Stoney Creek, Ontario L8G 4A8
(905) 545-1188
(905) 664-2300




















































