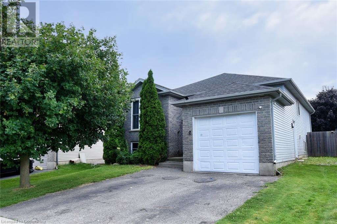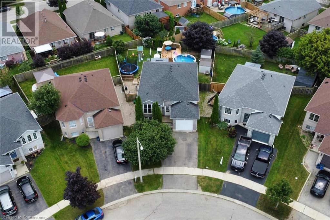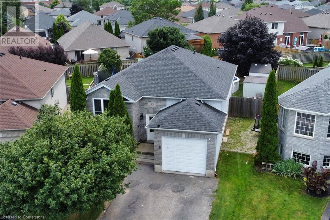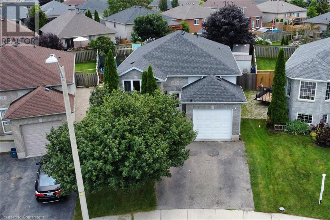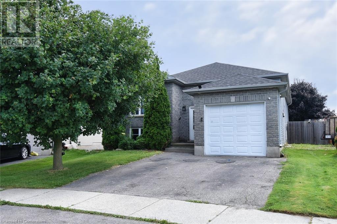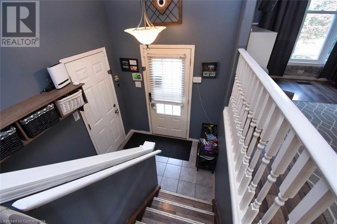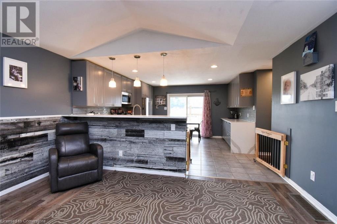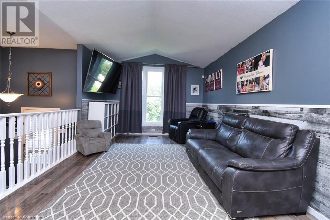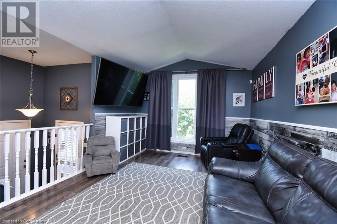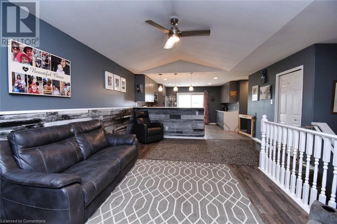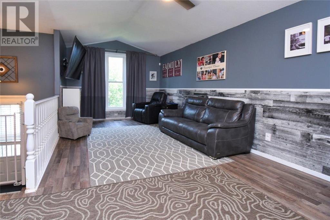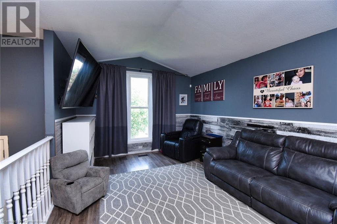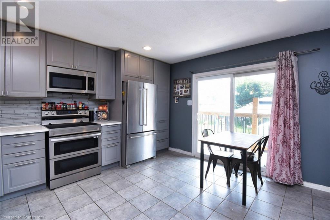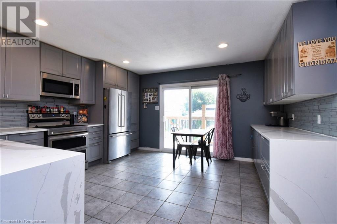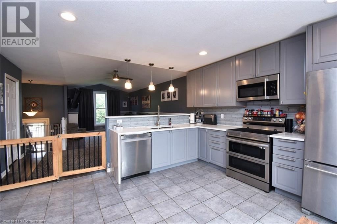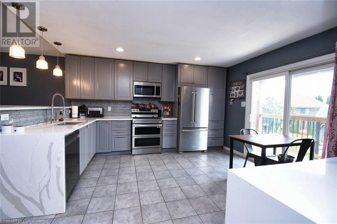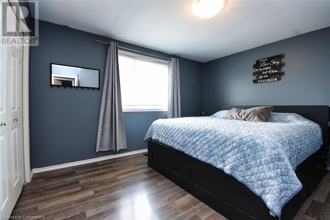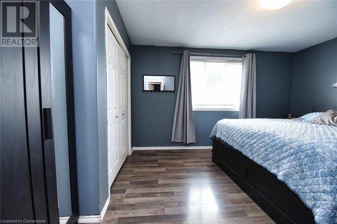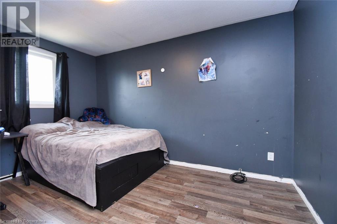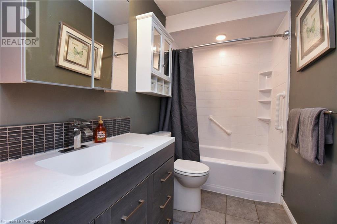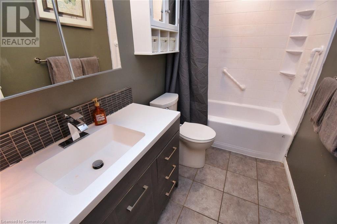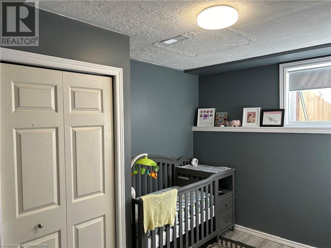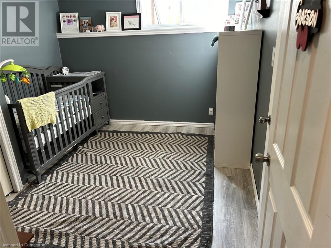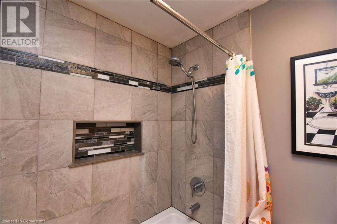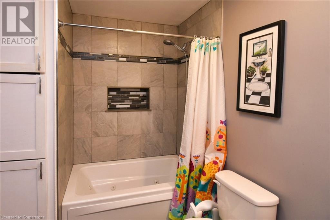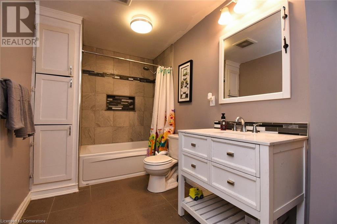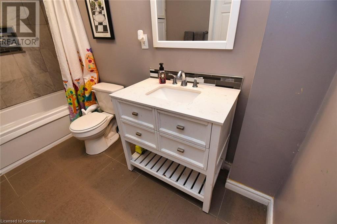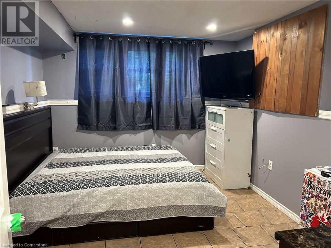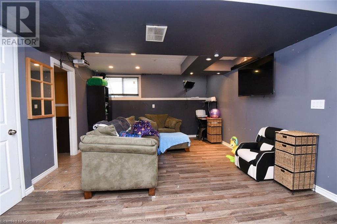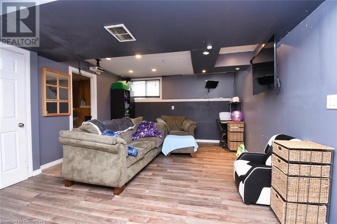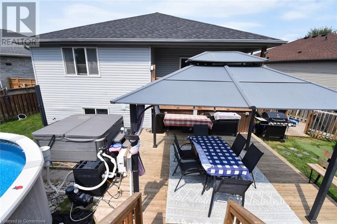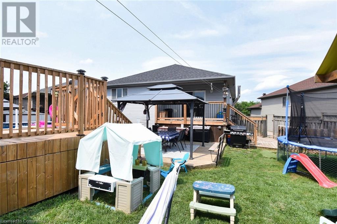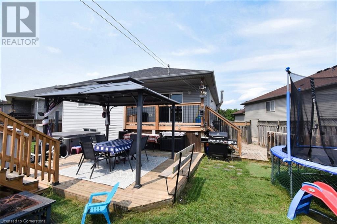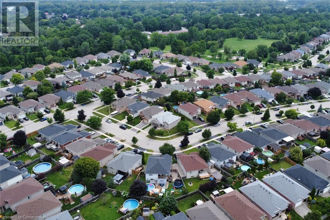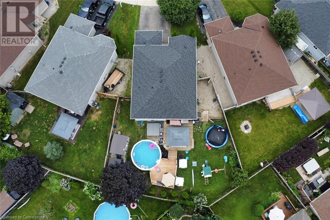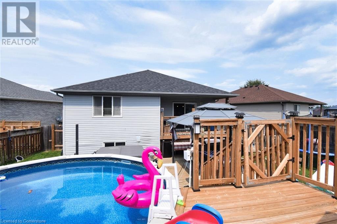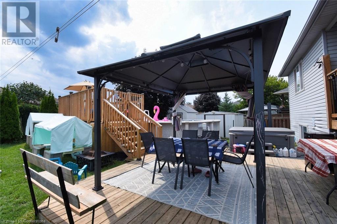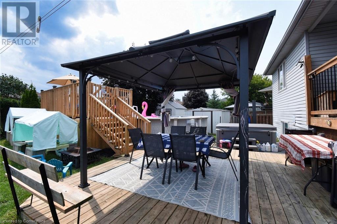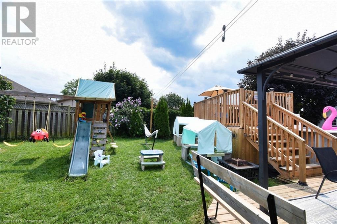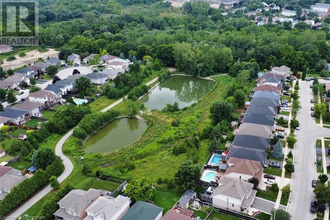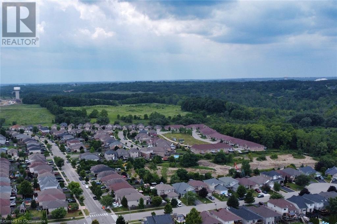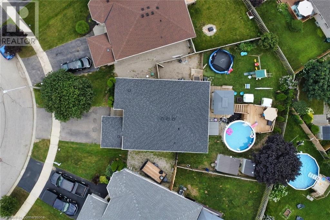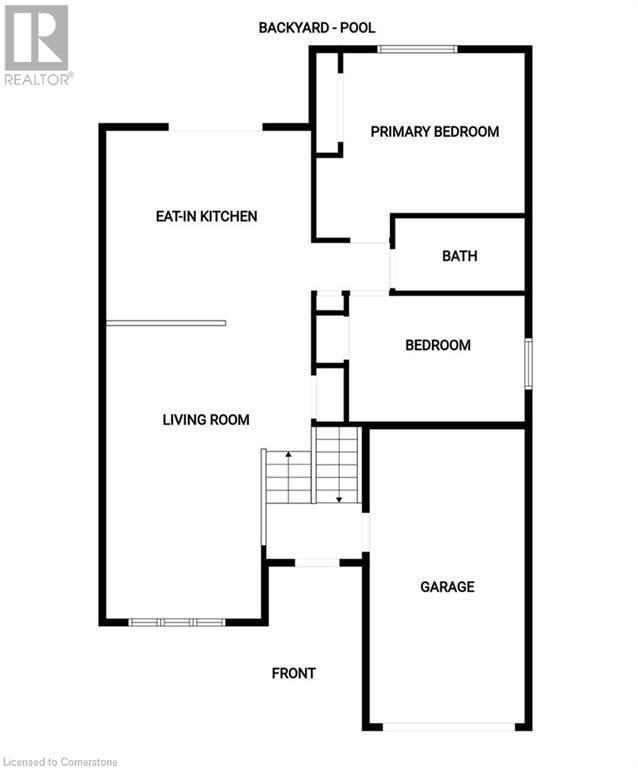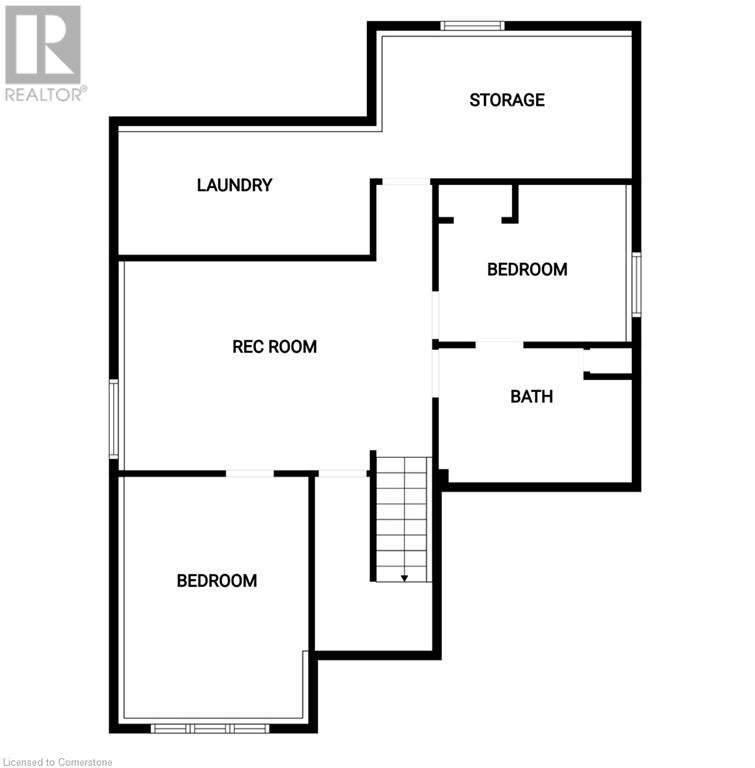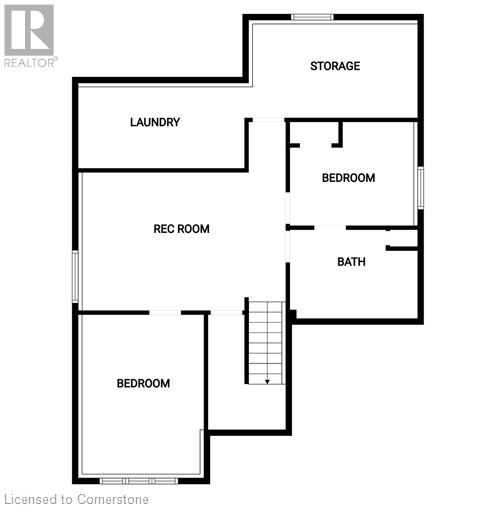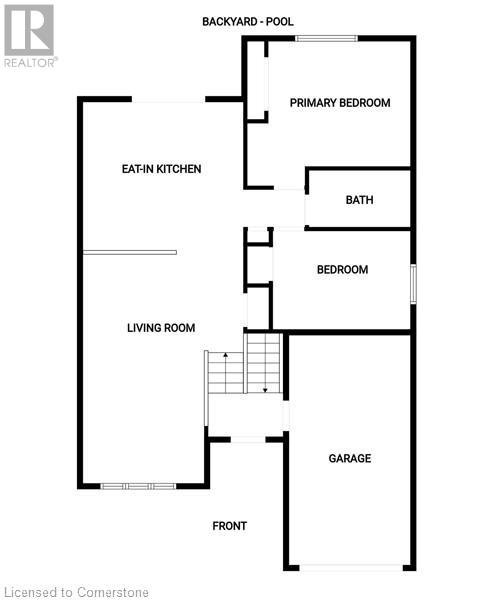43 Brewster Way Brantford, Ontario N3T 6N4
$659,900
Welcome to this charming 2+2-bedroom, 2-bathroom bungalow, where comfort and modern updates seamlessly blend. The home features luxurious laminate flooring, installed just four years ago, and beautifully renovated bathrooms from 2020, including a relaxing jacuzzi. The brand-new kitchen boasts stainless steel smart appliances, elegant quartz countertops, and a contemporary design perfect for any home chef. Additional updates include furnace and AC unit installed in 2023. Enjoy the oversized, fenced-in backyard—ideal for outdoor gatherings and play—and ample parking with space for three cars. Located in an excellent family-friendly neighborhood, this move-in-ready home invites you to settle in and start making memories! (id:48215)
Property Details
| MLS® Number | 40685188 |
| Property Type | Single Family |
| Equipment Type | Rental Water Softener, Water Heater |
| Features | Paved Driveway, Automatic Garage Door Opener |
| Parking Space Total | 3 |
| Rental Equipment Type | Rental Water Softener, Water Heater |
Building
| Bathroom Total | 2 |
| Bedrooms Above Ground | 2 |
| Bedrooms Below Ground | 2 |
| Bedrooms Total | 4 |
| Appliances | Dryer, Microwave, Refrigerator, Stove, Washer |
| Architectural Style | Bungalow |
| Basement Development | Finished |
| Basement Type | Full (finished) |
| Construction Style Attachment | Detached |
| Cooling Type | Central Air Conditioning |
| Exterior Finish | Brick, Vinyl Siding |
| Foundation Type | Poured Concrete |
| Heating Type | Forced Air |
| Stories Total | 1 |
| Size Interior | 1,022 Ft2 |
| Type | House |
| Utility Water | Municipal Water |
Parking
| Attached Garage |
Land
| Access Type | Road Access |
| Acreage | No |
| Sewer | Municipal Sewage System |
| Size Depth | 107 Ft |
| Size Frontage | 32 Ft |
| Size Total Text | Under 1/2 Acre |
| Zoning Description | R1c |
Rooms
| Level | Type | Length | Width | Dimensions |
|---|---|---|---|---|
| Lower Level | Utility Room | 13' x 8'2'' | ||
| Lower Level | Storage | 15' x 9'2'' | ||
| Lower Level | 4pc Bathroom | 10'10'' x 6'8'' | ||
| Lower Level | Bedroom | 11'6'' x 10'0'' | ||
| Lower Level | Bedroom | 13'4'' x 11'3'' | ||
| Lower Level | Recreation Room | 18'8'' x 13'4'' | ||
| Main Level | 4pc Bathroom | 9'6'' x 5' | ||
| Main Level | Bedroom | 13'1'' x 9'10'' | ||
| Main Level | Primary Bedroom | 15'6'' x 12'0'' | ||
| Main Level | Foyer | 9'1'' x 6'11'' | ||
| Main Level | Eat In Kitchen | 14'8'' x 14'8'' | ||
| Main Level | Living Room | 21'4'' x 14'8'' |
https://www.realtor.ca/real-estate/27736690/43-brewster-way-brantford
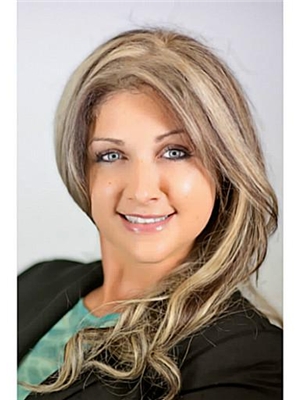
Renee Ibrahim
Broker
987 Rymal Road Suite 100
Hamilton, Ontario L8W 3M2
(905) 574-4600


