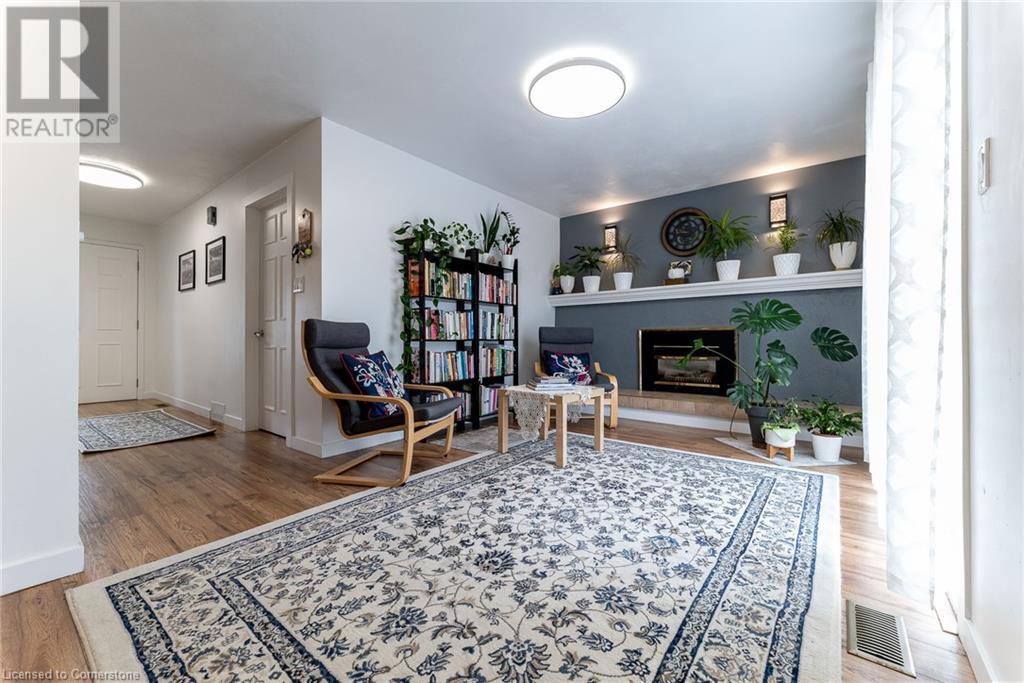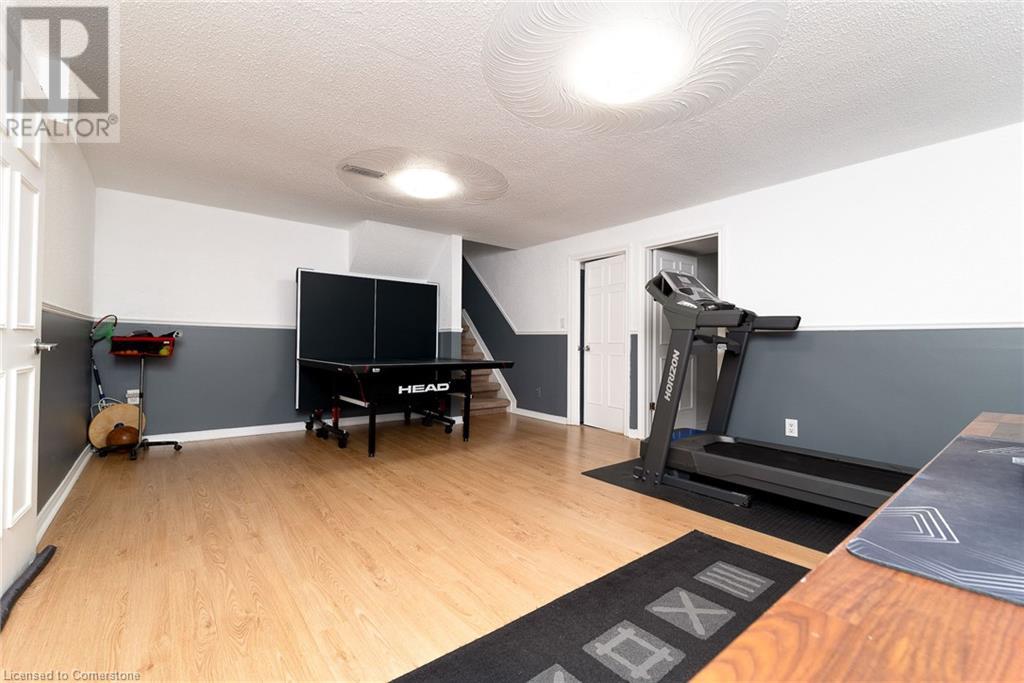43 Adorn Court Hamilton, Ontario L8E 3N2
3 Bedroom
2 Bathroom
2007 sqft
Central Air Conditioning
Forced Air
$849,900
This beautiful side split in East Hamilton is the perfect family home featuring a pie shape lot, numerous updates, a functional layout and spacious backyard located at the end of a quiet court just minutes to Eastgate Square, restaurants, parks, schools & the QEW or Red Hill Expressway and the new GO Station for an easy commute. Updates include but not limited to: furnace, AC, roof, electrical panel, floors & countertops! Home can also be sold fully furnished. (id:48215)
Property Details
| MLS® Number | 40653771 |
| Property Type | Single Family |
| AmenitiesNearBy | Park, Place Of Worship, Public Transit, Schools |
| EquipmentType | Water Heater |
| ParkingSpaceTotal | 5 |
| RentalEquipmentType | Water Heater |
Building
| BathroomTotal | 2 |
| BedroomsAboveGround | 3 |
| BedroomsTotal | 3 |
| Appliances | Dishwasher, Dryer, Refrigerator, Stove, Washer, Window Coverings |
| BasementDevelopment | Finished |
| BasementType | Full (finished) |
| ConstructionStyleAttachment | Detached |
| CoolingType | Central Air Conditioning |
| ExteriorFinish | Brick |
| HeatingType | Forced Air |
| SizeInterior | 2007 Sqft |
| Type | House |
| UtilityWater | Municipal Water |
Parking
| Attached Garage |
Land
| AccessType | Road Access |
| Acreage | No |
| LandAmenities | Park, Place Of Worship, Public Transit, Schools |
| Sewer | Municipal Sewage System |
| SizeDepth | 125 Ft |
| SizeFrontage | 29 Ft |
| SizeTotalText | Under 1/2 Acre |
| ZoningDescription | C |
Rooms
| Level | Type | Length | Width | Dimensions |
|---|---|---|---|---|
| Second Level | Kitchen | 11'6'' x 8'11'' | ||
| Second Level | Dining Room | 8'9'' x 11'5'' | ||
| Second Level | Living Room | 18'2'' x 13'3'' | ||
| Third Level | 4pc Bathroom | Measurements not available | ||
| Third Level | Bedroom | 13'4'' x 9'0'' | ||
| Third Level | Bedroom | 9'4'' x 8'8'' | ||
| Third Level | Primary Bedroom | 14'6'' x 10'5'' | ||
| Basement | 3pc Bathroom | Measurements not available | ||
| Basement | Laundry Room | 11'4'' x 10'1'' | ||
| Basement | Recreation Room | 18'1'' x 13'3'' | ||
| Main Level | Family Room | 17'8'' x 10'1'' | ||
| Main Level | Foyer | 13'6'' x 5'2'' |
https://www.realtor.ca/real-estate/27470992/43-adorn-court-hamilton
Alex Hill
Salesperson
RE/MAX Escarpment Realty Inc.
Unit 101 1595 Upper James St.
Hamilton, Ontario L9B 0H7
Unit 101 1595 Upper James St.
Hamilton, Ontario L9B 0H7



























